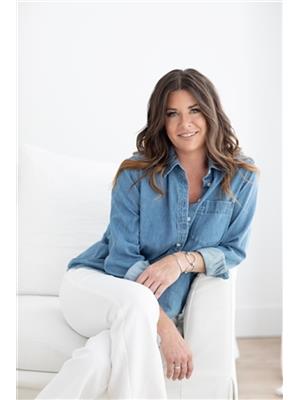828 Highway 6 Marshville, Nova Scotia B0K 1N0
$274,000
The old River John School House is available to purchase! The adorable year round property has a beautiful new metal roof, new insulation in the attic (2023). The main bathroom has just undergone an overhaul with a new shower in 2024. Rushton's Provincial Park is a 5 minute walk from the doorstep. A stroll down the boardwalk takes you to the Northumberland Shore where salt water meets sand. Just 10 minutes from Tatamagouche and 20 minutes to Pictou. Original wood flooring and windows remain and add character to keep the cottage feel. There is a large hemlock deck for enjoying the outdoors with privacy. A heat pump keeps the cottage cool in the summer and warm in the winter - there is also a forced air furnace that has been serviced every year. A 12' x 20' shed on the property and a 6500 watt generator with lockable housing are included in the sale. Option to include dining room furniture, bed, wall unit in living room. (id:45785)
Property Details
| MLS® Number | 202512905 |
| Property Type | Single Family |
| Community Name | Marshville |
| Amenities Near By | Golf Course, Park, Shopping, Place Of Worship, Beach |
| Community Features | School Bus |
| Features | Level |
| Structure | Shed |
Building
| Bathroom Total | 2 |
| Bedrooms Above Ground | 2 |
| Bedrooms Total | 2 |
| Appliances | Oven - Electric, Dishwasher, Dryer - Electric, Washer, Freezer, Microwave, Refrigerator, Water Softener |
| Basement Type | Crawl Space |
| Constructed Date | 1925 |
| Construction Style Attachment | Detached |
| Cooling Type | Central Air Conditioning, Wall Unit, Heat Pump |
| Exterior Finish | Wood Shingles |
| Flooring Type | Hardwood, Wood, Tile |
| Foundation Type | Poured Concrete, Stone |
| Half Bath Total | 1 |
| Stories Total | 1 |
| Size Interior | 930 Ft2 |
| Total Finished Area | 930 Sqft |
| Type | House |
| Utility Water | Drilled Well |
Parking
| Gravel |
Land
| Acreage | No |
| Land Amenities | Golf Course, Park, Shopping, Place Of Worship, Beach |
| Landscape Features | Partially Landscaped |
| Sewer | Septic System |
| Size Irregular | 0.5 |
| Size Total | 0.5 Ac |
| Size Total Text | 0.5 Ac |
Rooms
| Level | Type | Length | Width | Dimensions |
|---|---|---|---|---|
| Main Level | Foyer | 4.7 x 13.5 | ||
| Main Level | Dining Room | 15.5 x 9.8 | ||
| Main Level | Kitchen | 9.11 x 9.5 | ||
| Main Level | Living Room | 15.5 x 14.3 | ||
| Main Level | Bath (# Pieces 1-6) | 4.5 x 4.4 | ||
| Main Level | Bath (# Pieces 1-6) | 10.4 x 7.6 | ||
| Main Level | Bedroom | 9.11 x 9.3 | ||
| Main Level | Bedroom | 11.2 7.11 | ||
| Main Level | Mud Room | 10.3 x 8.1 |
https://www.realtor.ca/real-estate/28392391/828-highway-6-marshville-marshville
Contact Us
Contact us for more information

Lisa Fulton
https://lisafulton.ca/
32 Akerley Blvd Unit 101
Dartmouth, Nova Scotia B3B 1N1




















































