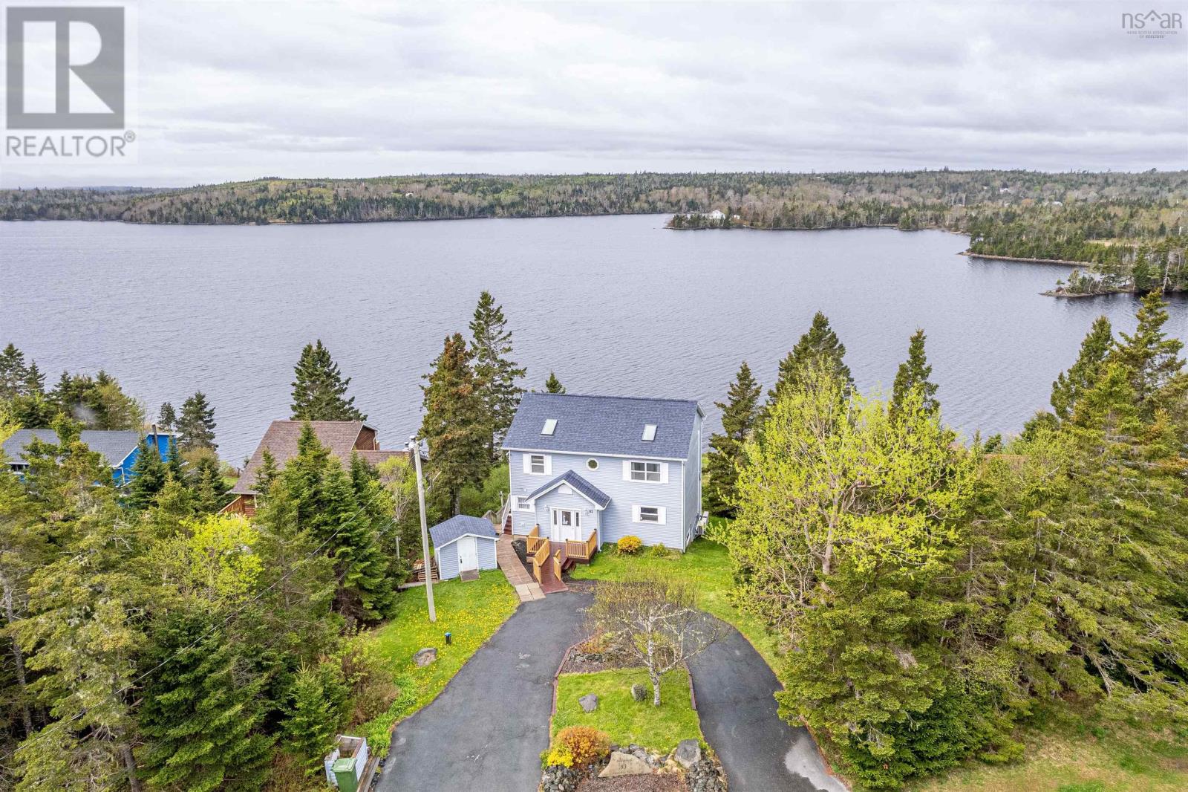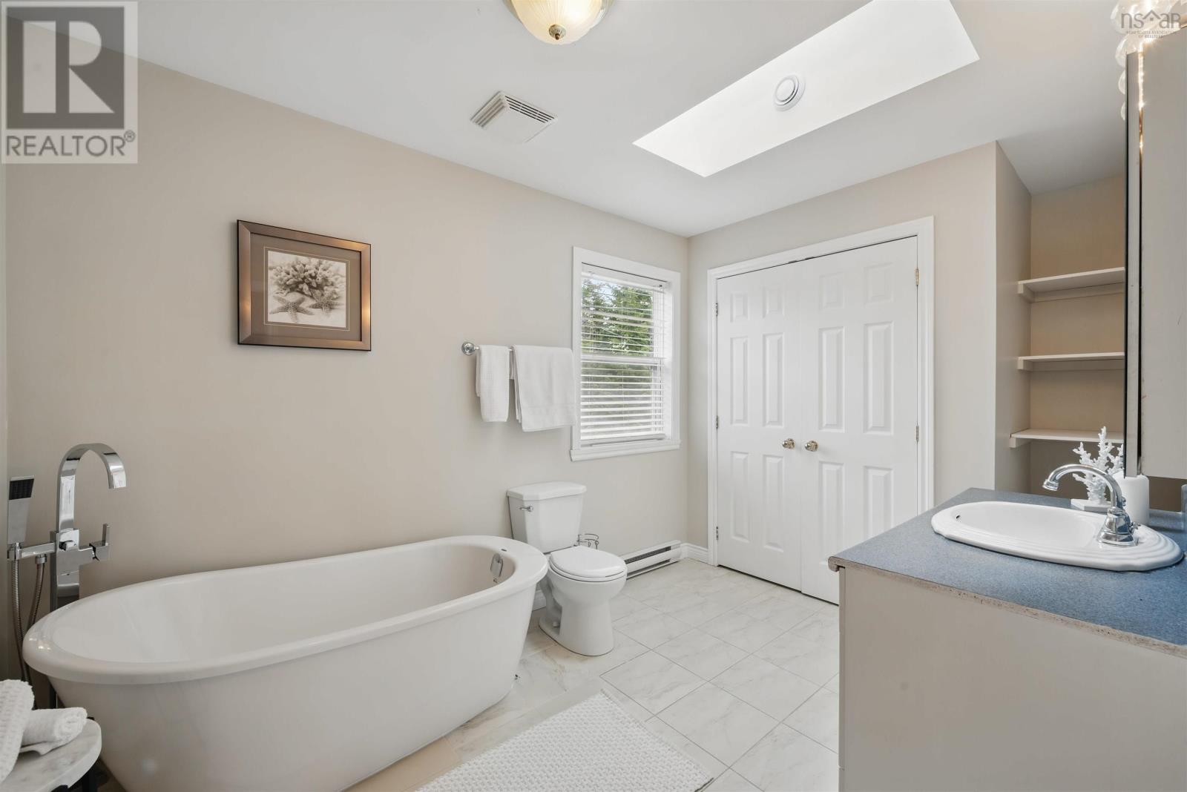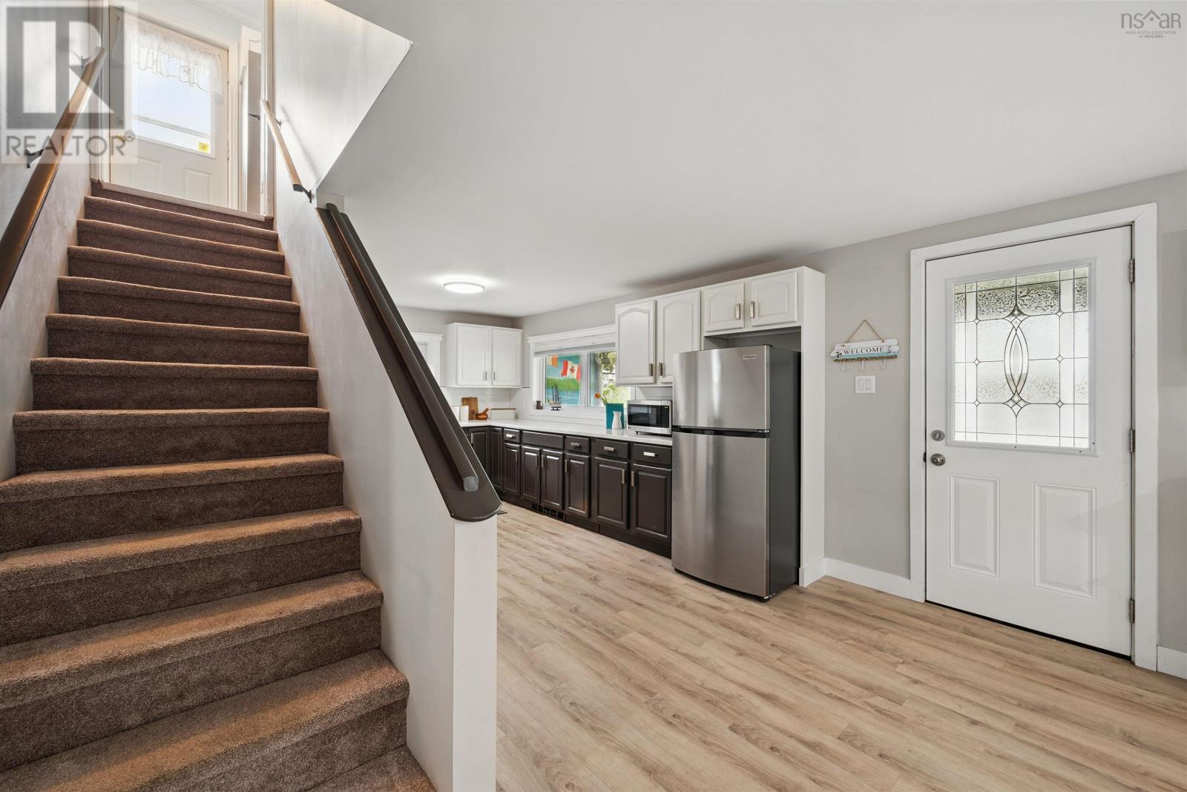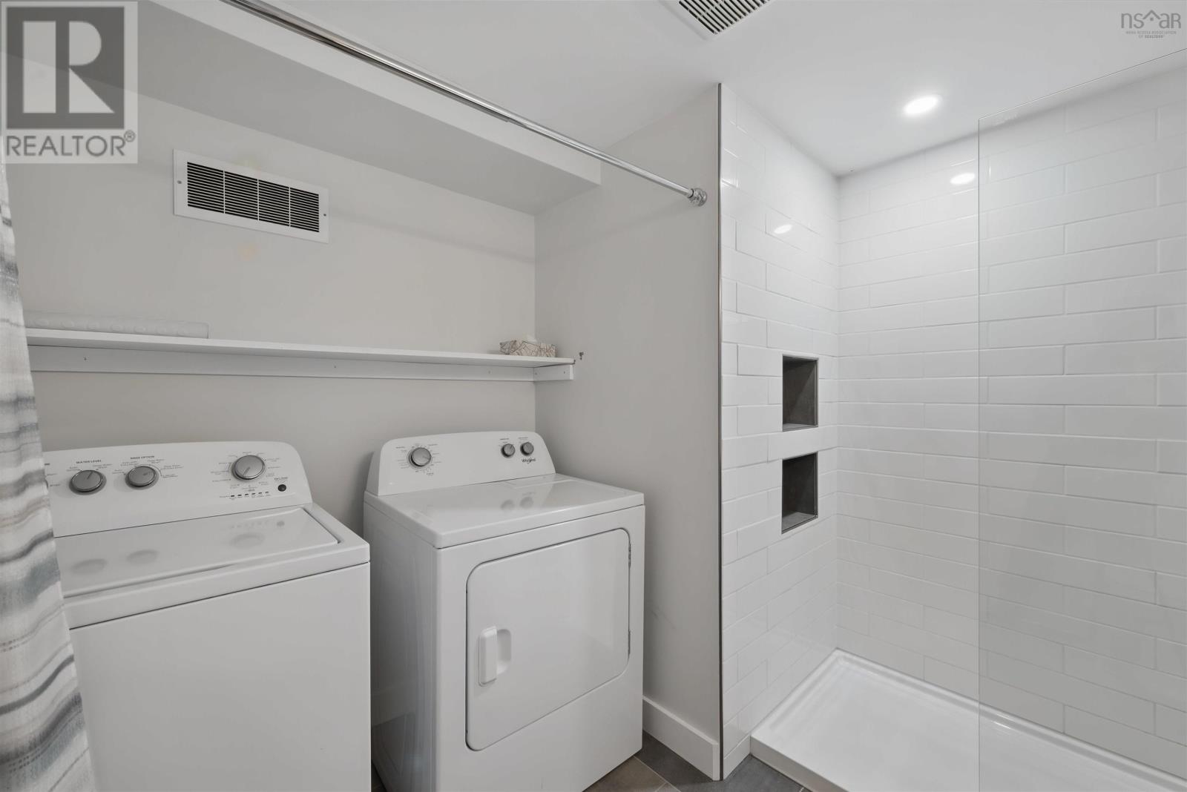83 Candy Mountain Road Lawrencetown, Nova Scotia B2Z 1K4
$625,000
Welcome to this exceptional lakefront home offering 78 feet of serene water frontage overlooking the picturesque Lawrencetown Lake. This home features a 4-bedroom, 3-bathroom with a fully self-contained in-law suite, ideal for multigenerational living or potential rental income. The main level welcomes you with an abundance of natural light that connects seamlessly to a west-facing 20? x 12? deck. This floor also includes a spacious bedroom and a full bathroom, offering convenience and accessibility. Upstairs, the show stopping family room offers panoramic views of the lake?an inspiring space for relaxing. The second level features two additional bedrooms, including a spacious primary suite with a charming Juliette balcony. The walk-out lower level in-law suite is complete with a large eat-in kitchen featuring stainless steel appliances, a spacious bedroom with egress window, 3-piece bath, private laundry, and a covered deck?ideal for guests, extended family, or rental income. Additional features include a new roof (2020), dock (2020), Generlink hookup (2023), 200-amp panel, two ductless heat pumps plus a wall-mounted unit in the basement, drilled well (2015), reverse osmosis system, water softener, and air exchanger. The home also offers a circular paved driveway for up to six vehicles, a firepit, two storage sheds, and reinforced outdoor railings. Book your showing today! (id:45785)
Property Details
| MLS® Number | 202511607 |
| Property Type | Single Family |
| Community Name | Lawrencetown |
| Amenities Near By | Beach |
| Equipment Type | Rental Water Softener |
| Features | Sloping, Balcony |
| Rental Equipment Type | Rental Water Softener |
| Structure | Shed |
| Water Front Type | Waterfront On Lake |
Building
| Bathroom Total | 3 |
| Bedrooms Above Ground | 2 |
| Bedrooms Below Ground | 2 |
| Bedrooms Total | 4 |
| Appliances | Oven - Electric, Stove, Dryer, Washer |
| Constructed Date | 1984 |
| Construction Style Attachment | Detached |
| Cooling Type | Wall Unit, Heat Pump |
| Exterior Finish | Vinyl |
| Flooring Type | Carpeted, Ceramic Tile, Laminate, Linoleum, Vinyl |
| Foundation Type | Poured Concrete |
| Stories Total | 2 |
| Size Interior | 2,365 Ft2 |
| Total Finished Area | 2365 Sqft |
| Type | House |
| Utility Water | Drilled Well |
Land
| Acreage | No |
| Land Amenities | Beach |
| Landscape Features | Landscaped |
| Sewer | Septic System |
| Size Irregular | 0.3409 |
| Size Total | 0.3409 Ac |
| Size Total Text | 0.3409 Ac |
Rooms
| Level | Type | Length | Width | Dimensions |
|---|---|---|---|---|
| Second Level | Primary Bedroom | 13.1x12.6 | ||
| Second Level | Ensuite (# Pieces 2-6) | 14.0x7.1 (with Laundry) | ||
| Second Level | Living Room | 19.0x13.3 | ||
| Second Level | Bedroom | 14.9x11.3 | ||
| Lower Level | Bedroom | 13.4x11.9 | ||
| Lower Level | Kitchen | 13.1x11.5 | ||
| Lower Level | Family Room | 13.0x12.2 | ||
| Lower Level | Utility Room | 6.1x12.8 | ||
| Lower Level | Bath (# Pieces 1-6) | 8.8x8.7 (with Laundry) | ||
| Main Level | Kitchen | 12.1x8.1 | ||
| Main Level | Dining Room | 11.9x12.3 | ||
| Main Level | Bath (# Pieces 1-6) | 7.2x8.1 | ||
| Main Level | Den | 12.0x12.5 (gym) |
https://www.realtor.ca/real-estate/28337574/83-candy-mountain-road-lawrencetown-lawrencetown
Contact Us
Contact us for more information

Alex Vallee
www.alexandravallee.evrealestate.com/
https://www.instagram.com/alexandravalleerealtor/
1901 Gottingen Street
Halifax, Nova Scotia B3J 0C6
(902) 422-5552
(902) 422-5562
https://novascotia.evrealestate.com/



















































