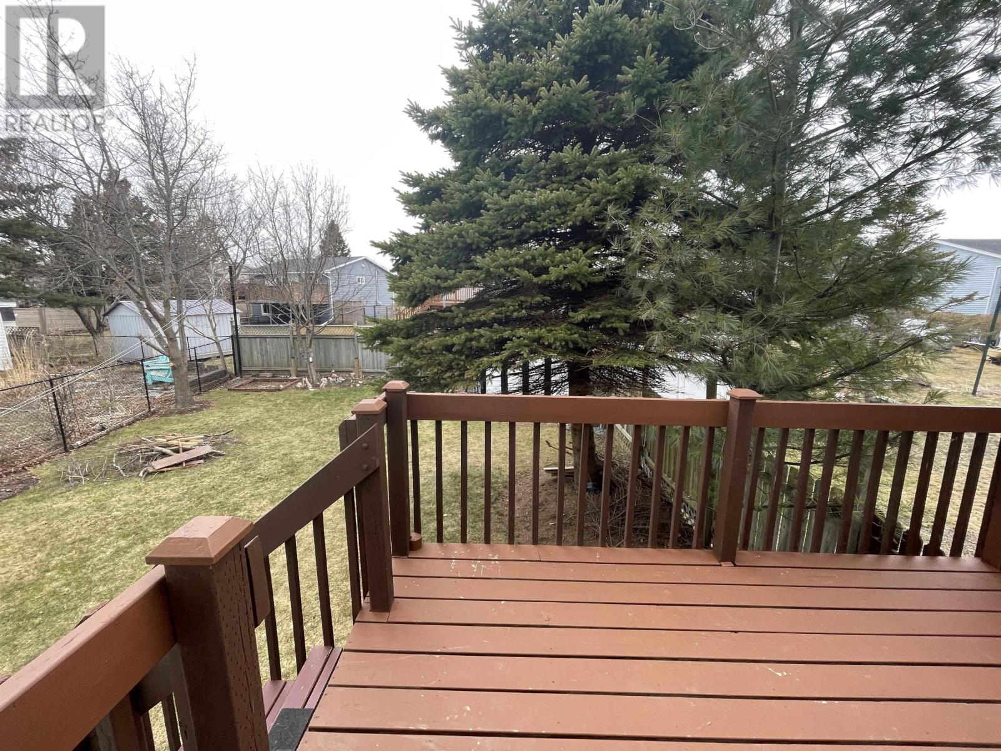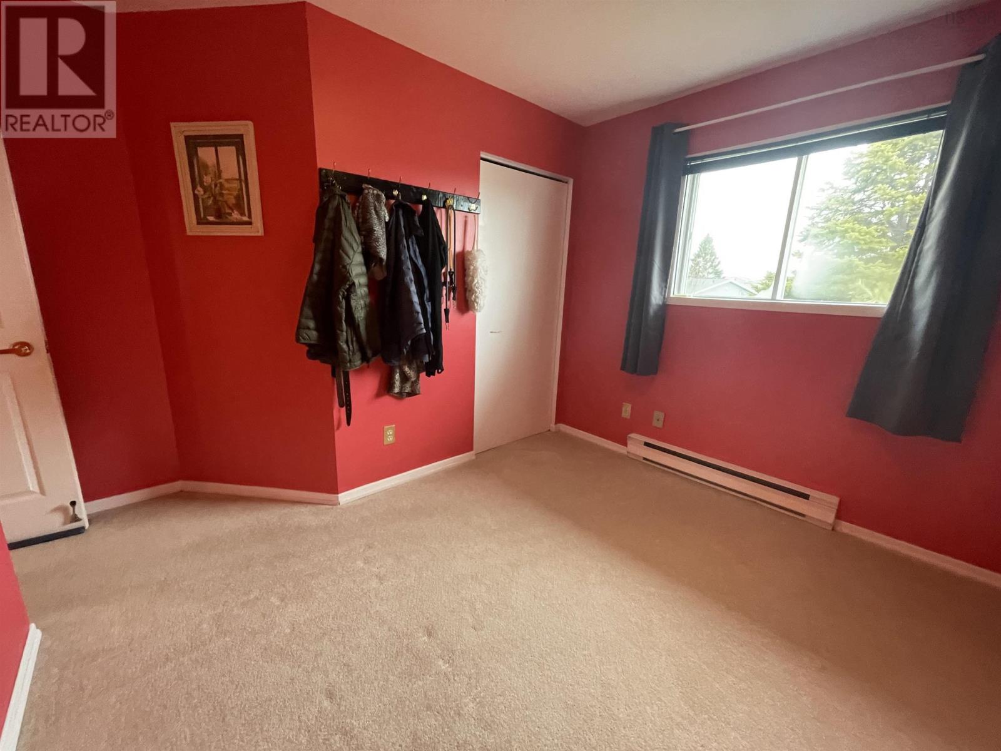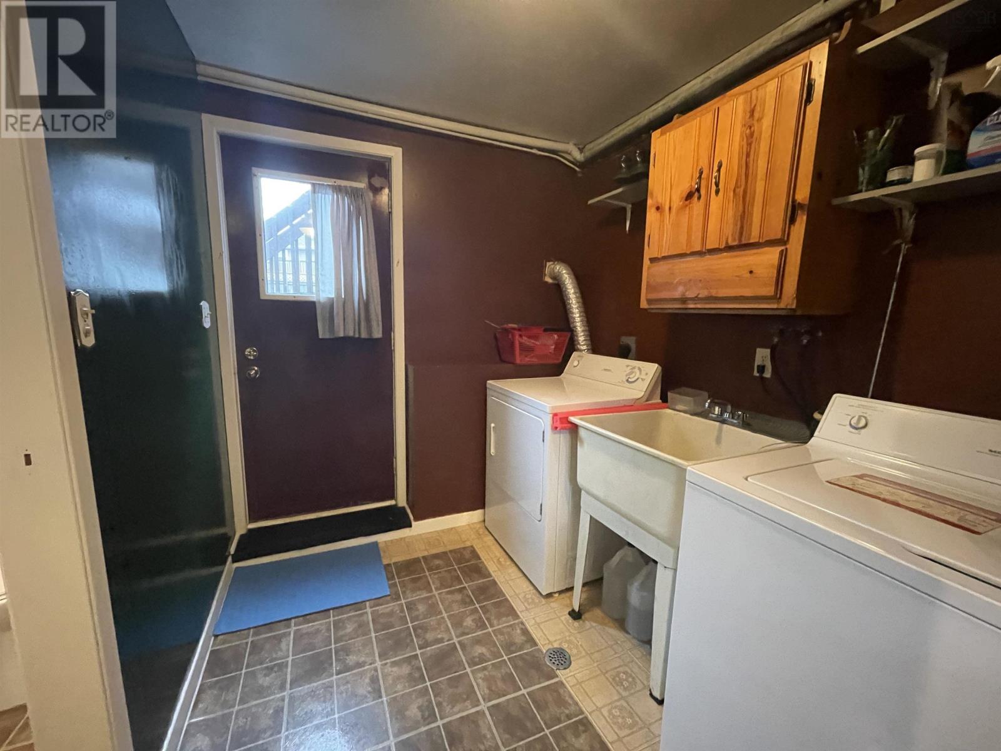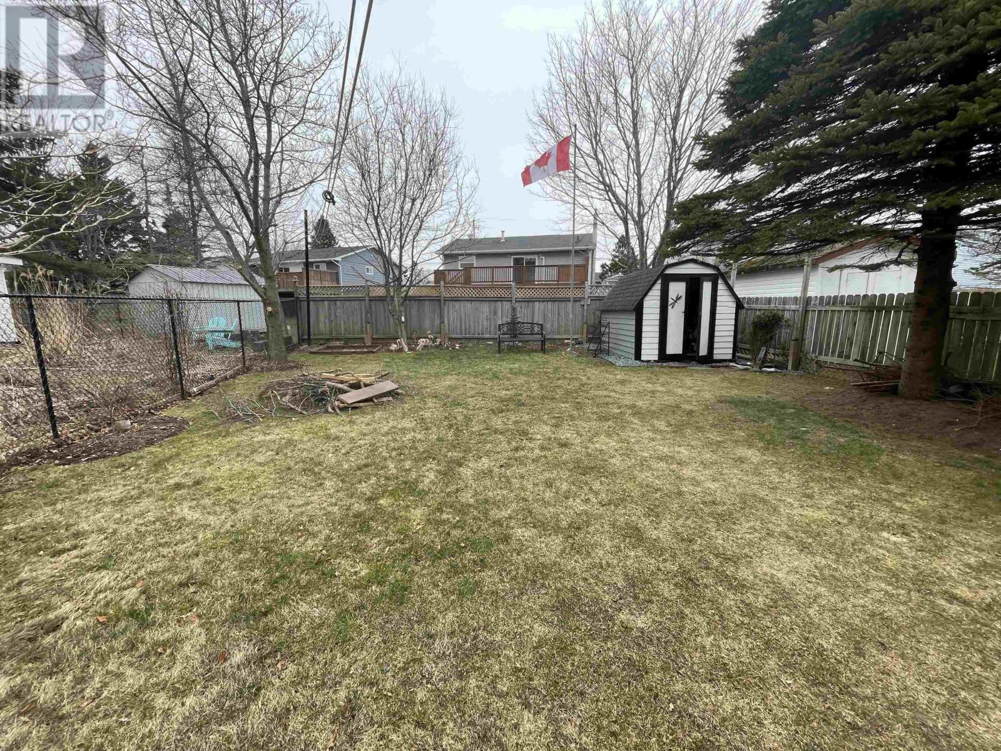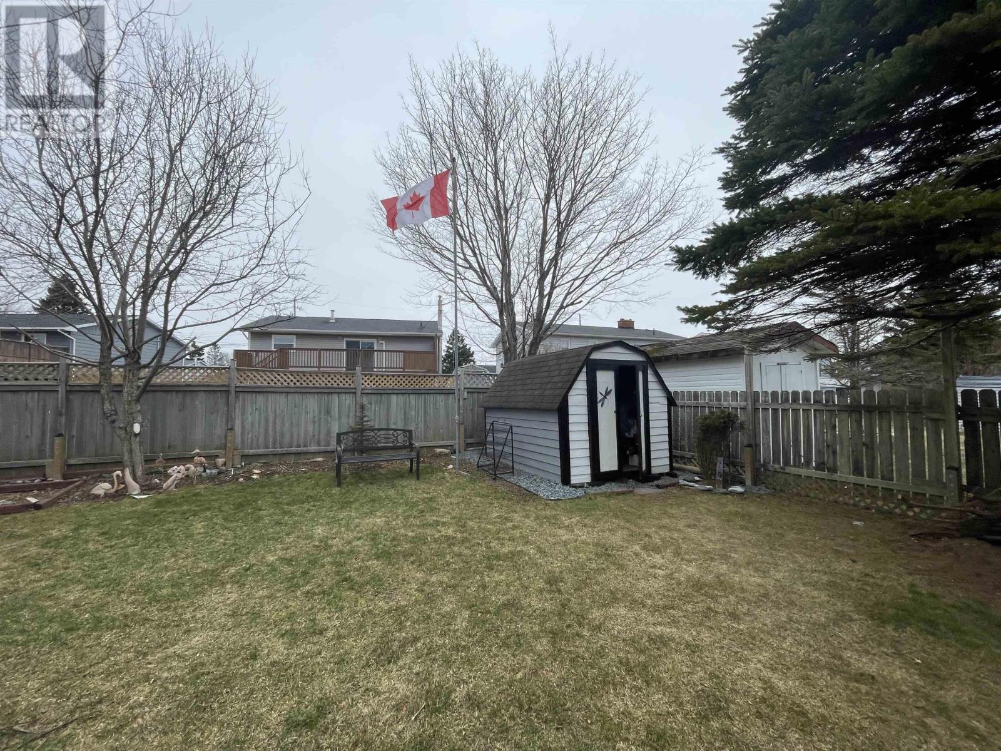83 Cannon Crescent Eastern Passage, Nova Scotia B3G 1E8
$419,900
An immaculate three-bedroom, spacious semi-detached home with a walkout basement, a second kitchen, and a full bath on the lower level. The main level features a kitchen dining area with a walkout to a spacious deck overlooking the mostly fenced level yard as well as a large living room. Upstairs, you will find three good-sized bedrooms and a full bath. The lower level makes this property outstanding, with its full bath and kitchen area and a walkout to the rear yard. This is a perfect setup for extended family or potentially a rental suite. Located in the wonderful Eastern Passage, close to all levels of schools, shopping, beaches, this is a not-to-miss gem. (id:45785)
Property Details
| MLS® Number | 202506778 |
| Property Type | Single Family |
| Community Name | Eastern Passage |
| Structure | Shed |
Building
| Bathroom Total | 2 |
| Bedrooms Above Ground | 3 |
| Bedrooms Total | 3 |
| Appliances | Oven - Electric, Stove, Dryer - Electric, Washer, Refrigerator |
| Construction Style Attachment | Semi-detached |
| Exterior Finish | Brick, Vinyl |
| Flooring Type | Carpeted, Ceramic Tile, Hardwood |
| Foundation Type | Poured Concrete |
| Stories Total | 2 |
| Size Interior | 1,764 Ft2 |
| Total Finished Area | 1764 Sqft |
| Type | House |
| Utility Water | Municipal Water |
Land
| Acreage | No |
| Landscape Features | Landscaped |
| Sewer | Municipal Sewage System |
| Size Irregular | 0.0813 |
| Size Total | 0.0813 Ac |
| Size Total Text | 0.0813 Ac |
Rooms
| Level | Type | Length | Width | Dimensions |
|---|---|---|---|---|
| Second Level | Primary Bedroom | 12 x 10 | ||
| Second Level | Bedroom | 12 x 9 | ||
| Second Level | Bedroom | 11 x 9 | ||
| Lower Level | Recreational, Games Room | 12 x 13 | ||
| Lower Level | Kitchen | 13 x 9 | ||
| Main Level | Living Room | 16 x 13 | ||
| Main Level | Dining Room | 11.6 x 10.3 | ||
| Main Level | Kitchen | 12 x 10 |
https://www.realtor.ca/real-estate/28119377/83-cannon-crescent-eastern-passage-eastern-passage
Contact Us
Contact us for more information

Michael Doyle
(902) 446-3255
(902) 446-3113
www.aslowas2995.com/
238a Brownlow Ave Suite 102
Dartmouth, Nova Scotia B3B 2B4









