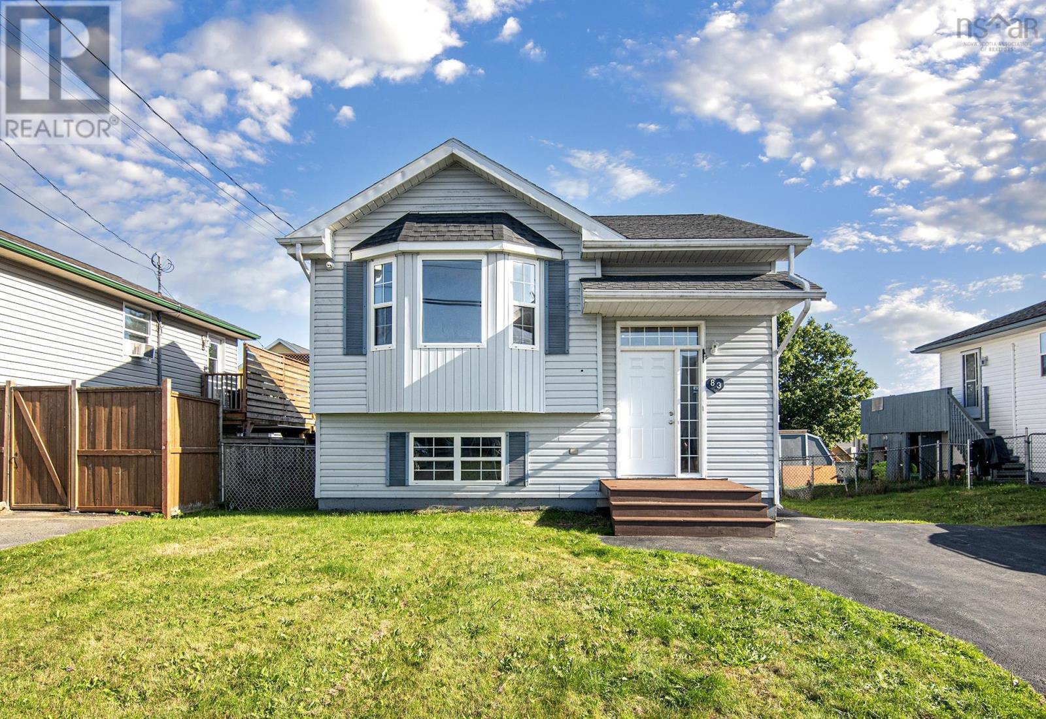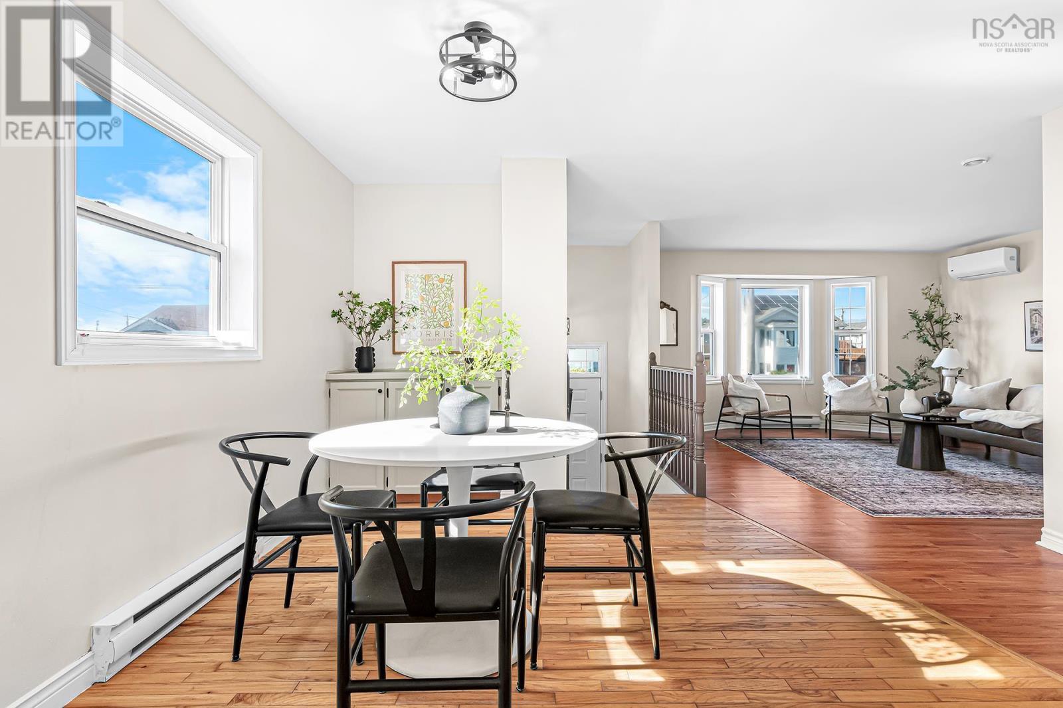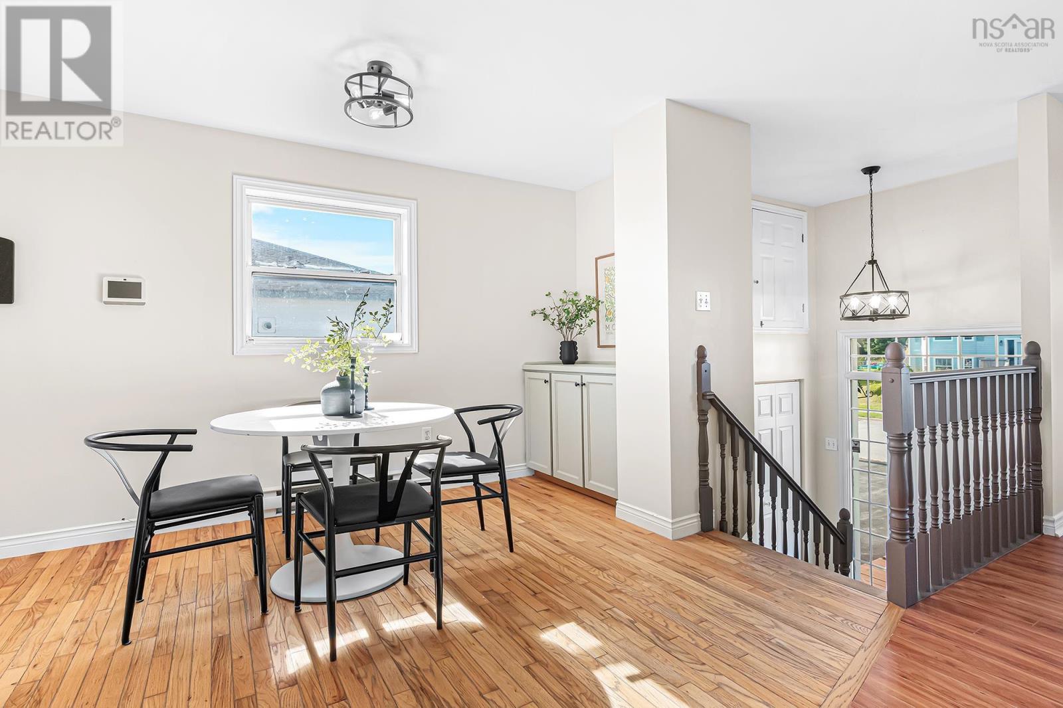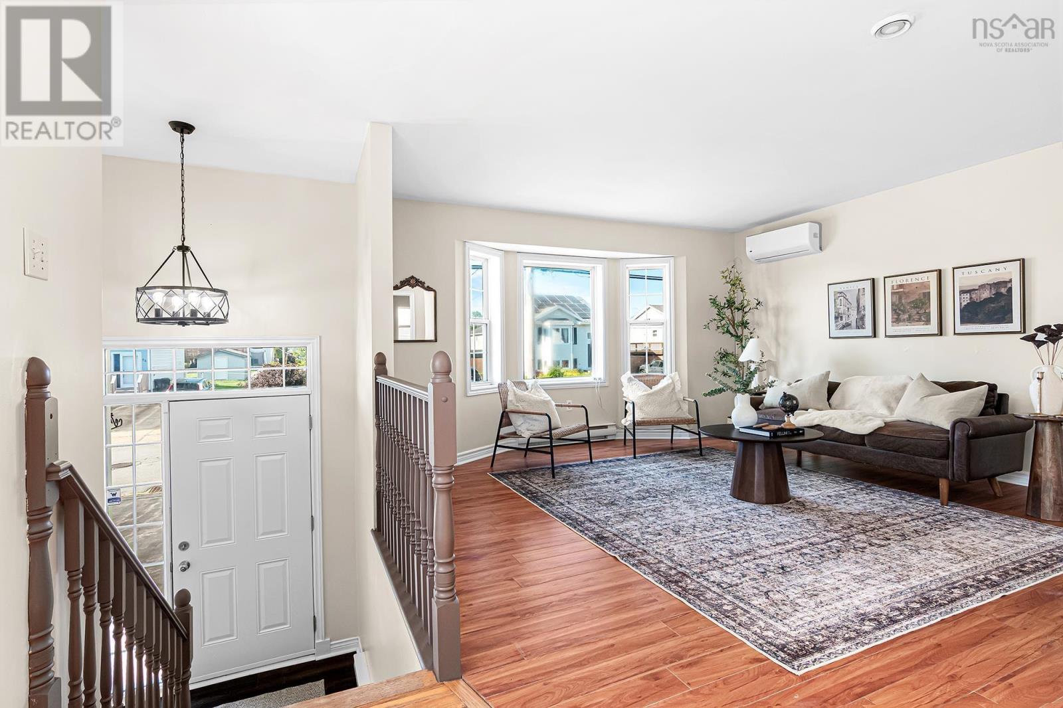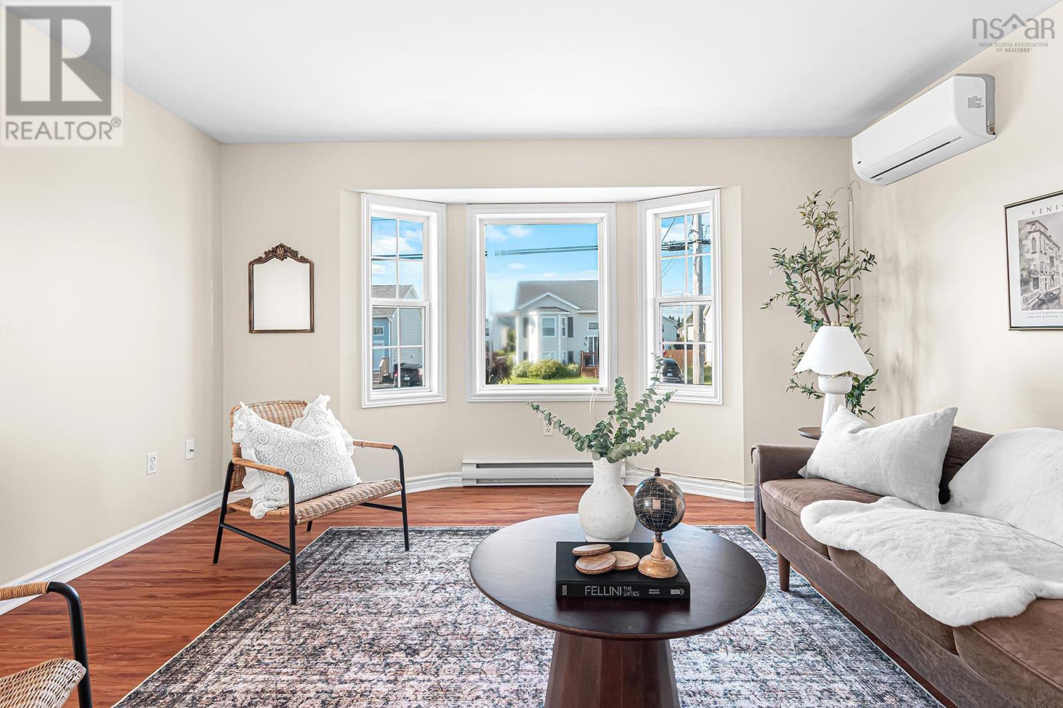83 Melrose Crescent Eastern Passage, Nova Scotia B3G 1N9
$449,900
Welcome to 83 Melrose Dr, a beautifully 3-bedroom, 2-bath split-entry home thats truly move-in ready. Nestled in the family-friendly community of Heritage Hills, youll love the convenience of being close to excellent schools, everyday amenities, and just minutes from the scenic Fishermans Cove Boardwalk. Step inside - the foyer welcomes you into the bright and inviting main level. The open-concept design allows natural light to flow seamlessly from the cozy living room into the kitchen and dining are, ideal for everyday living or entertaining family and friends. From here, step out through the door to the back patio, where youll find a private, fully fenced yard with shed for all your storage or hobby needs. The lower level offers a comfortable layout with the primary bedroom, two additional bedrooms, a full bath, and convenient laundry area. With a warm, welcoming interior and a backyard designed for making memories, this property is ready to be your forever home. (id:45785)
Property Details
| MLS® Number | 202523327 |
| Property Type | Single Family |
| Neigbourhood | Heritage Hills |
| Community Name | Eastern Passage |
| Amenities Near By | Golf Course, Park, Public Transit, Shopping, Place Of Worship, Beach |
| Community Features | School Bus |
| Structure | Shed |
Building
| Bathroom Total | 2 |
| Bedrooms Below Ground | 3 |
| Bedrooms Total | 3 |
| Appliances | Stove, Dishwasher, Dryer, Refrigerator |
| Basement Development | Finished |
| Basement Type | Full (finished) |
| Constructed Date | 1996 |
| Construction Style Attachment | Detached |
| Cooling Type | Heat Pump |
| Exterior Finish | Vinyl |
| Flooring Type | Hardwood, Laminate, Vinyl |
| Foundation Type | Poured Concrete |
| Half Bath Total | 1 |
| Stories Total | 1 |
| Size Interior | 1,506 Ft2 |
| Total Finished Area | 1506 Sqft |
| Type | House |
| Utility Water | Municipal Water |
Parking
| Paved Yard |
Land
| Acreage | No |
| Land Amenities | Golf Course, Park, Public Transit, Shopping, Place Of Worship, Beach |
| Landscape Features | Landscaped |
| Sewer | Municipal Sewage System |
| Size Irregular | 0.0964 |
| Size Total | 0.0964 Ac |
| Size Total Text | 0.0964 Ac |
Rooms
| Level | Type | Length | Width | Dimensions |
|---|---|---|---|---|
| Basement | Bedroom | 13.4x11.5 | ||
| Basement | Bedroom | 11.4x9.6 | ||
| Basement | Bedroom | 10x12.10 | ||
| Basement | Laundry Room | 7.1x3 | ||
| Basement | Bath (# Pieces 1-6) | 7.5x7 | ||
| Main Level | Living Room | 13.11x13.1 | ||
| Main Level | Dining Room | 10.11x10.2 | ||
| Main Level | Kitchen | 10.11x12.1 | ||
| Main Level | Bath (# Pieces 1-6) | 4.11x5 | ||
| Main Level | Den | 11.812.1 |
https://www.realtor.ca/real-estate/28863540/83-melrose-crescent-eastern-passage-eastern-passage
Contact Us
Contact us for more information
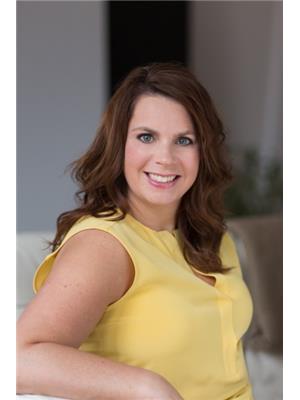
Dawna Candelora
(902) 481-8169
www.dawnacandelora.com/
https://www.facebook.com/Dawna-Feser-Re-Max-nova-Real-Estate-291459094215836/?fref=ts
32 Akerley Blvd Unit 101
Dartmouth, Nova Scotia B3B 1N1

