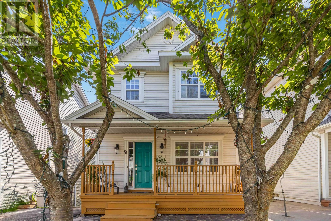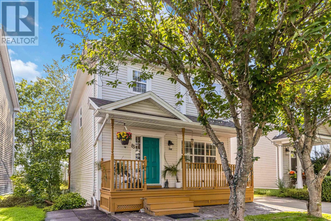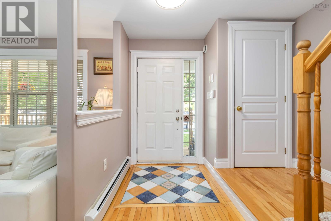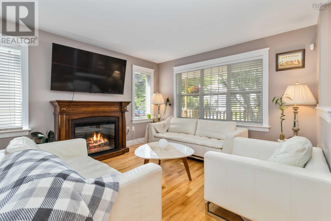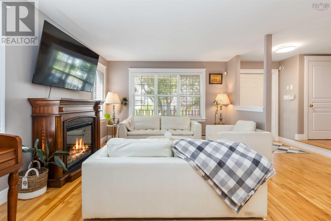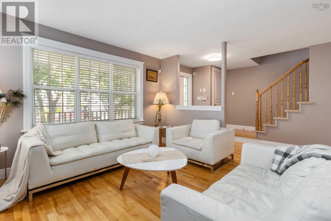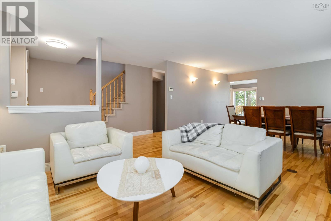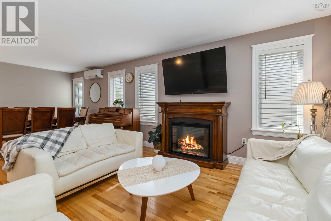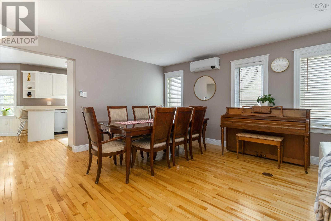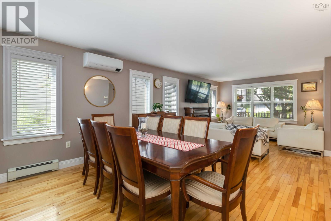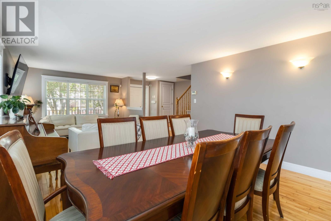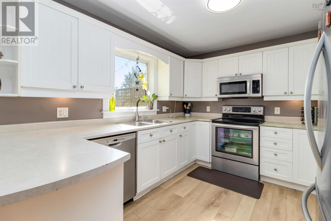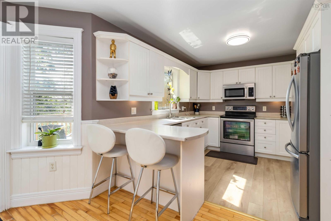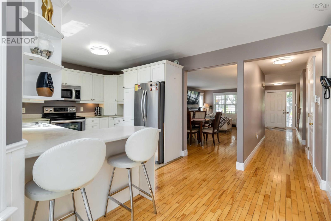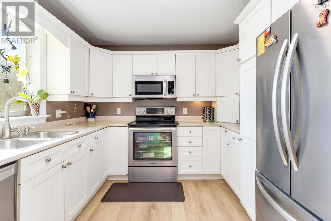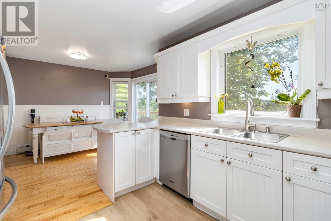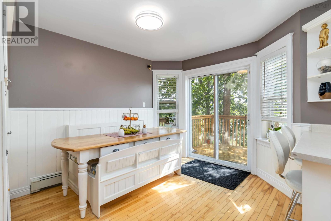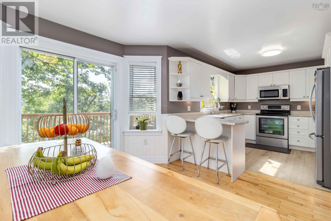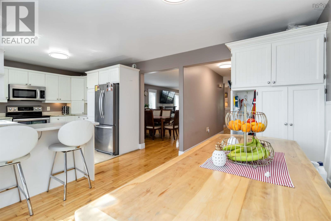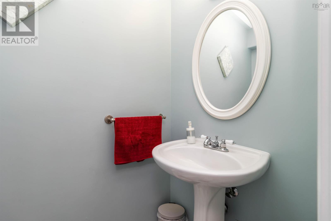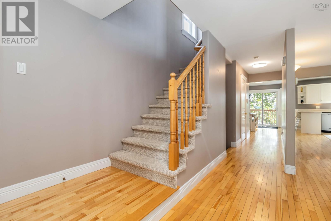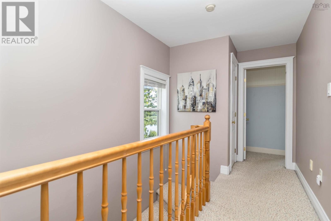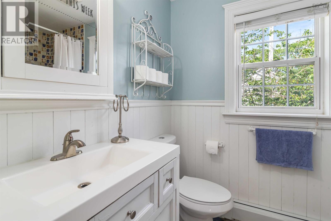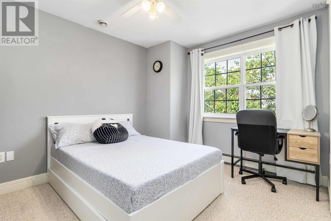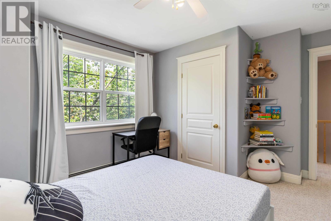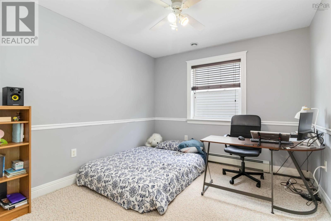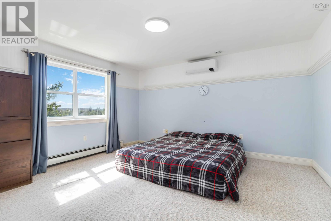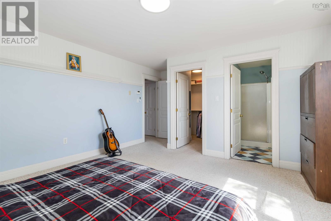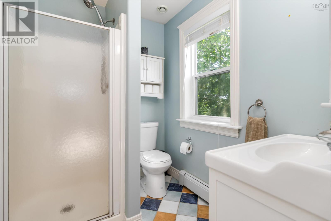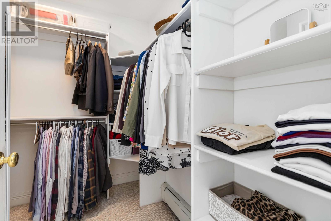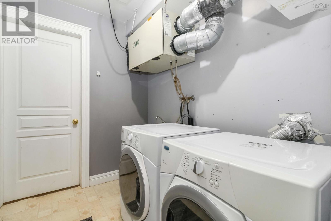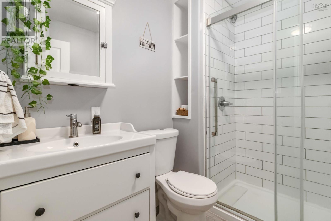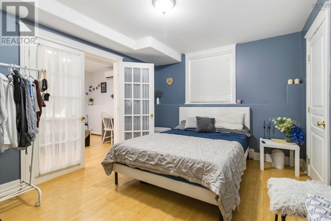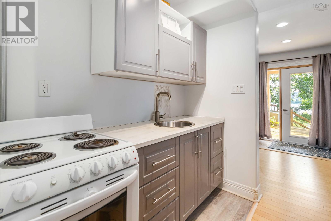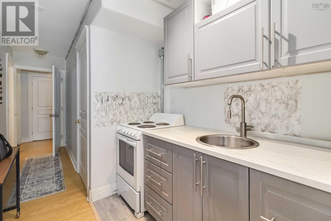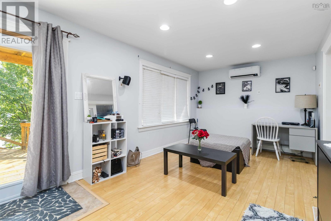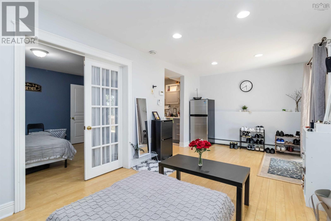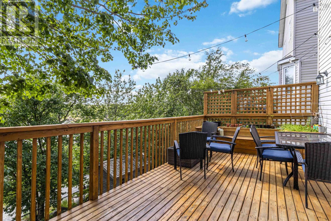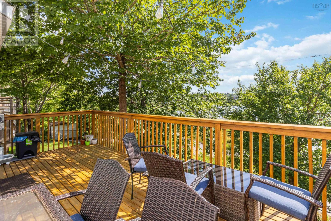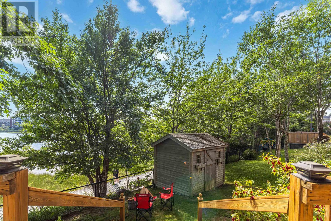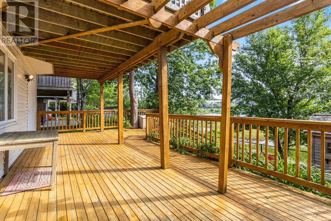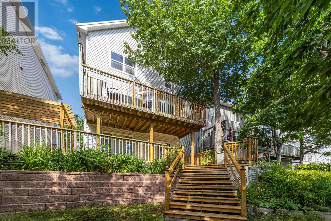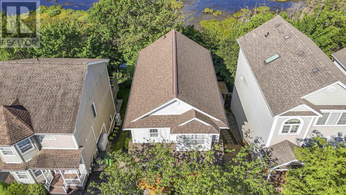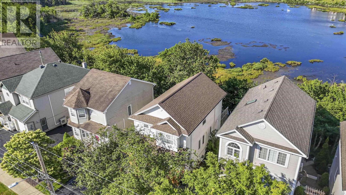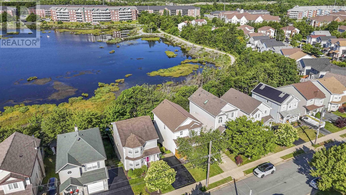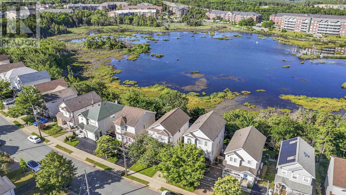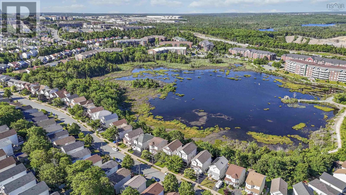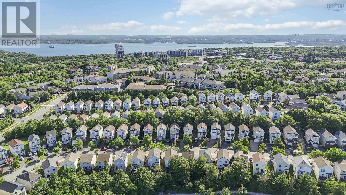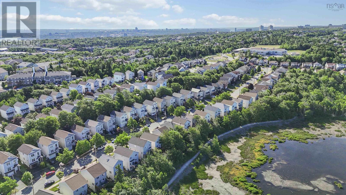83 Red Fern Terrace Halifax, Nova Scotia B3S 1K9
$749,900
Charming 3-Bedroom Home with In-Law Suite & Pond Views - 83 Red Fern Terrace, Clayton Park West. Welcome to this beautifully maintained detached 3-bedroom home featuring a self-contained 1-bedroom in-law suite with its own private entrance and full kitchen rented for 1700 CAD. This home overlooks the scenic Belchers Marsh Park and offers the perfect blend of family living and smart investment. From the moment you arrive, you're greeted by the charm of blooming cherry blossom trees and a sunny, welcoming front porch. Inside, a thoughtfully designed floor plan unfolds featuring a bright, open living space, a custom built-in dining nook, and kitchen cabinetry. Step out onto the expansive back deck and take in panoramic sunset views over the tranquil pond the perfect setting for entertaining guests or unwinding in peaceful solitude. Upstairs, the large primary bedroom suite offers a peaceful retreat with a walk-in closet, private ensuite, and breathtaking views of the water. Two additional generously sized bedrooms and a full bathroom complete the upper level, providing both comfort and functionality for the entire family. The lower level features a private, fully equipped 1-bedroom in-law suite with a brand-new kitchen, 3-piece bathroom, and separate entrance currently rented for $1,700 per month, offering excellent mortgage support or flexibility for multi-generational living. Thoughtful upgrades throughout the home include three ductless heat pumps (2022), LED lighting, and a re-shingled roof (2020) by Dufour. The 10x8 powered shed in the backyard adds versatility, whether for gardening, extra storage. Ideally located within walking distance to top-ranked schools, just minutes from the Canada Games Centre, Bayers Lake, and major commuter routes, this is a home that effortlessly blends natural beauty with urban accessibility. THIS WON'T STAY FOR LONG!! (id:45785)
Property Details
| MLS® Number | 202516025 |
| Property Type | Single Family |
| Community Name | Halifax |
| Amenities Near By | Park, Playground, Public Transit, Shopping, Place Of Worship |
| Community Features | Recreational Facilities, School Bus |
| Structure | Shed |
| View Type | View Of Water |
Building
| Bathroom Total | 4 |
| Bedrooms Above Ground | 3 |
| Bedrooms Below Ground | 1 |
| Bedrooms Total | 4 |
| Appliances | Central Vacuum, Stove, Dishwasher, Dryer, Washer, Microwave, Refrigerator |
| Constructed Date | 2001 |
| Construction Style Attachment | Detached |
| Cooling Type | Heat Pump |
| Exterior Finish | Vinyl |
| Flooring Type | Carpeted, Ceramic Tile, Hardwood, Laminate, Tile |
| Foundation Type | Poured Concrete |
| Half Bath Total | 1 |
| Stories Total | 2 |
| Size Interior | 2,413 Ft2 |
| Total Finished Area | 2413 Sqft |
| Type | House |
| Utility Water | Municipal Water |
Parking
| Concrete |
Land
| Acreage | No |
| Land Amenities | Park, Playground, Public Transit, Shopping, Place Of Worship |
| Sewer | Municipal Sewage System |
| Size Irregular | 0.0802 |
| Size Total | 0.0802 Ac |
| Size Total Text | 0.0802 Ac |
Rooms
| Level | Type | Length | Width | Dimensions |
|---|---|---|---|---|
| Second Level | Bedroom | 13.1 x 9.7 - jog | ||
| Second Level | Bedroom | 13.1X11.9-JOG | ||
| Second Level | Primary Bedroom | 14.3X13.3 | ||
| Second Level | Ensuite (# Pieces 2-6) | 7.1X5.7-JOG | ||
| Second Level | Bath (# Pieces 1-6) | 8.2X5.7 | ||
| Basement | Bedroom | 13.3X10.6 | ||
| Basement | Living Room | 21X10 | ||
| Basement | Kitchen | 6.9X6.7 | ||
| Basement | Bath (# Pieces 1-6) | 7.7X6.1 | ||
| Basement | Laundry Room | 7.6X5.9 | ||
| Basement | Utility Room | 10.5X4.8 | ||
| Main Level | Living Room | 24.1X13.1 | ||
| Main Level | Foyer | 8.4X6.1-JOG | ||
| Main Level | Dining Room | 11.7X9.2-JOG | ||
| Main Level | Kitchen | 11.4X9.8 | ||
| Main Level | Bath (# Pieces 1-6) | 6.8X3.2 |
https://www.realtor.ca/real-estate/28532444/83-red-fern-terrace-halifax-halifax
Contact Us
Contact us for more information

Rashmi Malik
445 Sackville Dr., Suite 202
Lower Sackville, Nova Scotia B4C 2S1

