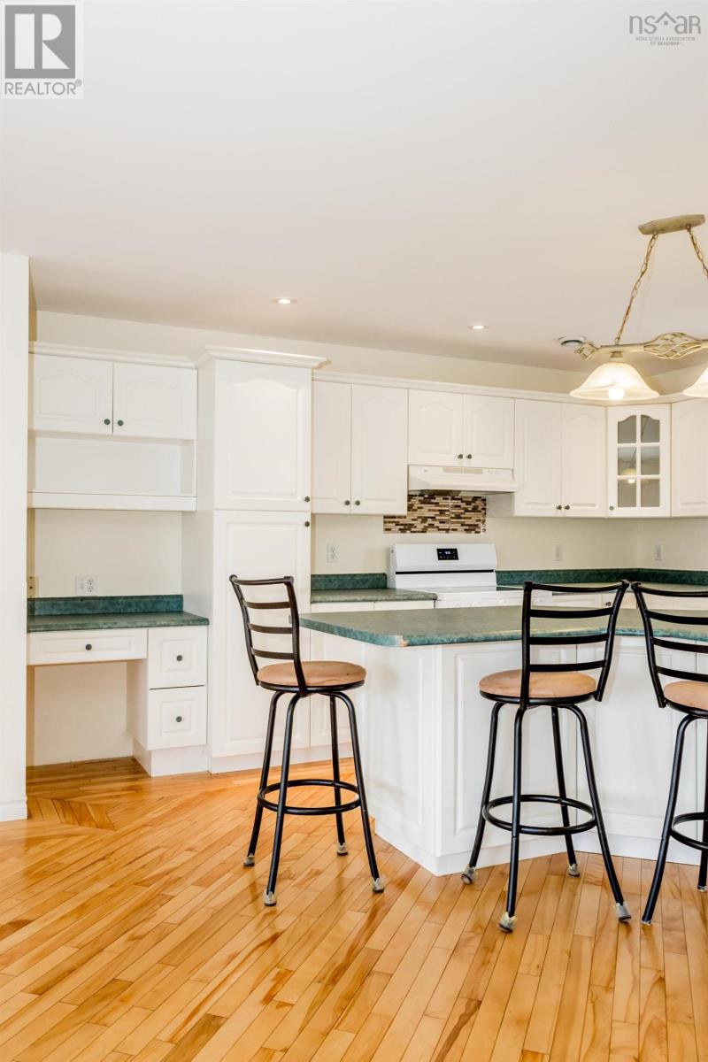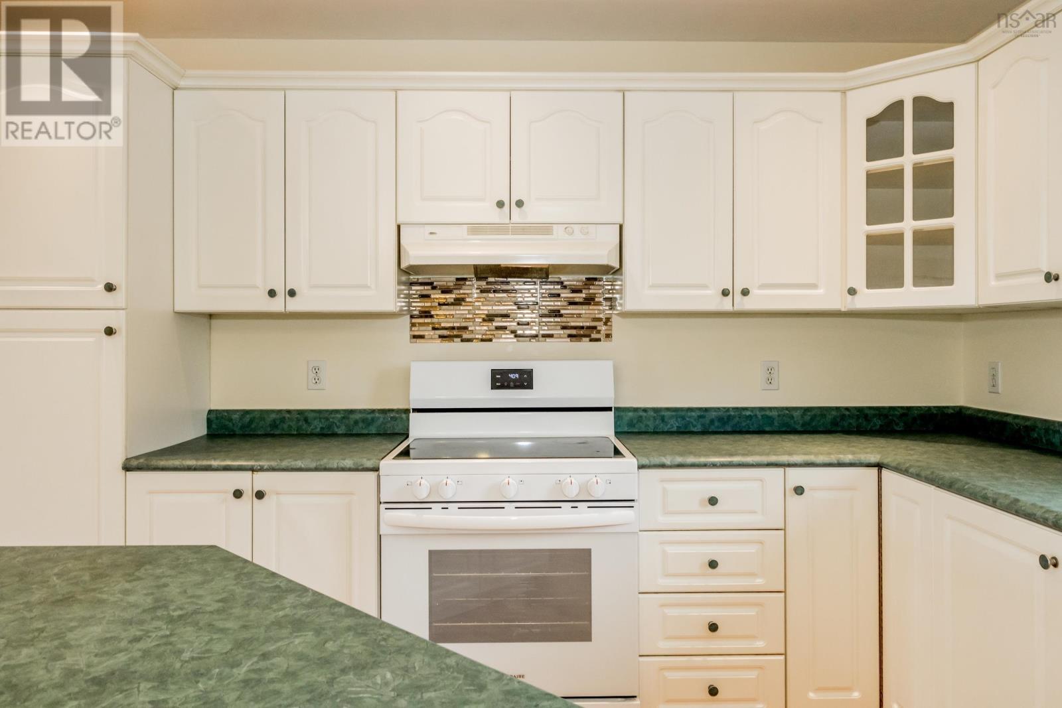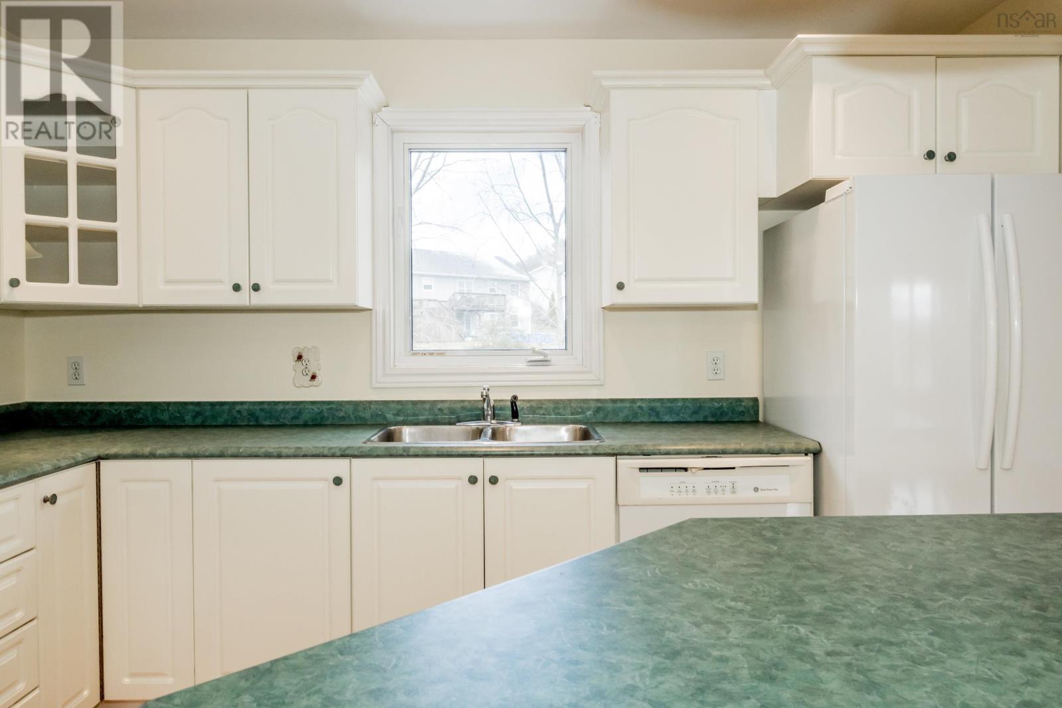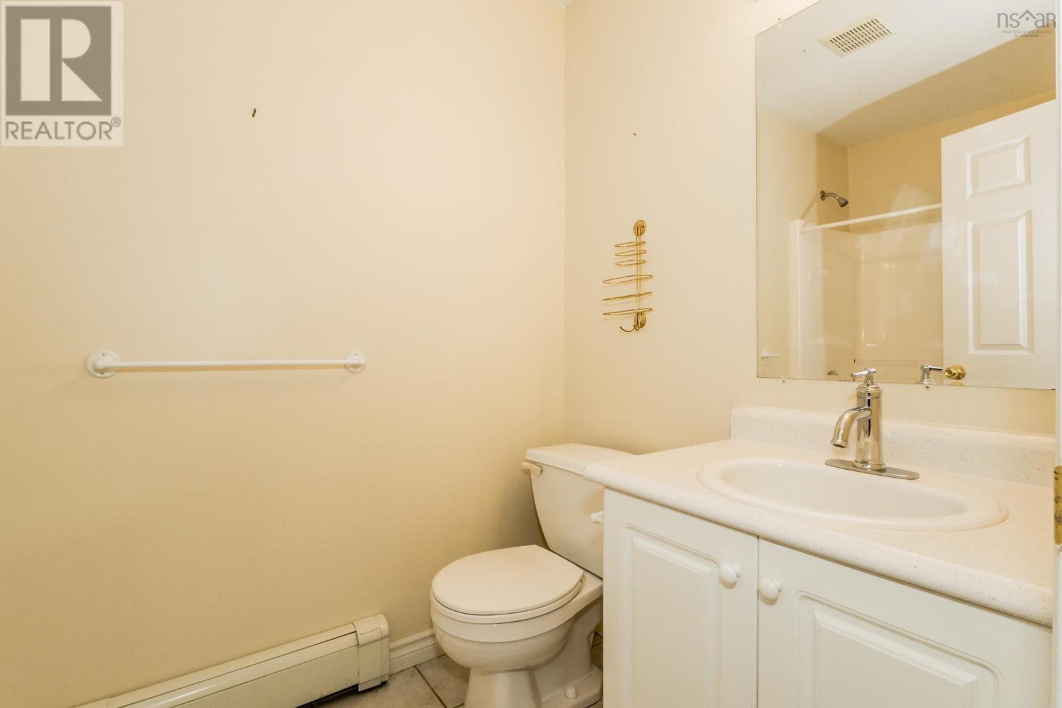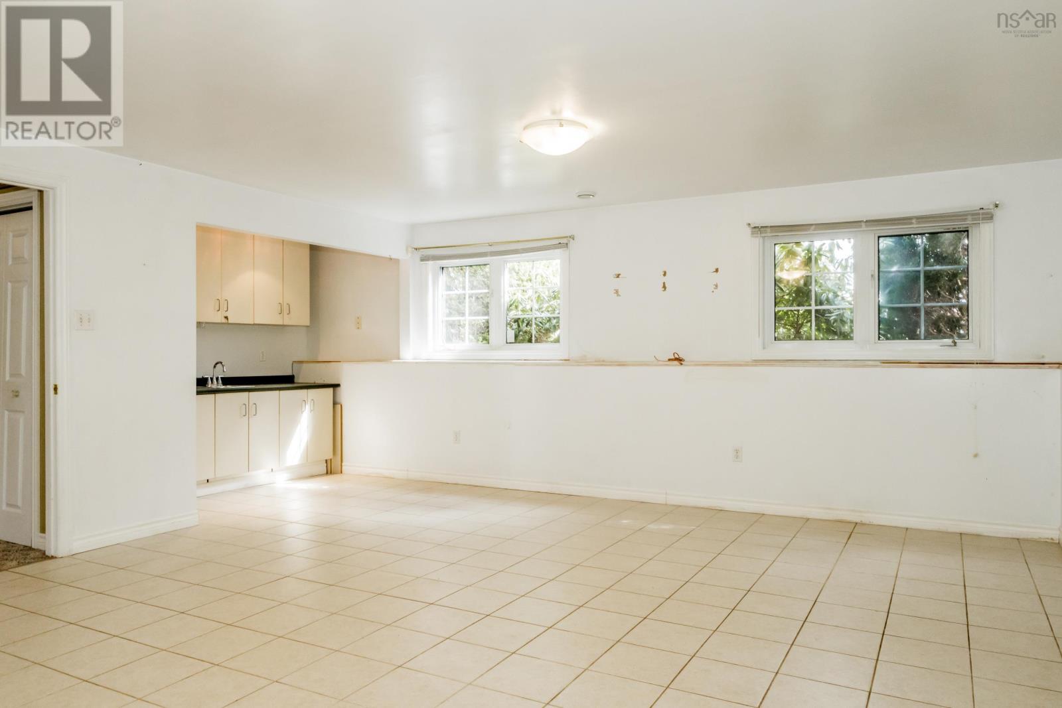836 Hunter Street Kentville, Nova Scotia B4N 5J4
$489,900
Discerning home buyers seek features, potential, and a refuge from a busy life. All this and more is available at 836 Hunter Street in Kentville. Nestled into sought-after Fox Hill, this spacious split entry offers open concept living with direct access to a generous deck overlooking a landscaped backyard. The peaceful primary suite features a walk-in closet and ensuite bath with laundry. Two other main level bedrooms are served by a four-piece family bath. The lower level is bursting with possibilities, with two more bedrooms, a full bath, large family room, a second washer and dryer, and a tiled media or hobby room with in-floor heating. The wide paved driveway leads to an 18 x 24 garage. Special features include a heat pump on both levels and a Generac generator, ensuring you're never without the comforts of modern life. Roof shingles were replaced in 2024. Overlooking Fox Hill Park, 836 Hunter is minutes from NSCC, Valley Regional, the shops and services of Kentville and New Minas, and a short drive to Acadia University. No deed transfer tax in the Municipality of Kings Co. Hiking, beaches, wineries, dining, and farmers' markets are easily accessible by car. This home offers endless potential and must be seen to be appreciated. Viewings by appointment - don't hesitate to call. (id:45785)
Property Details
| MLS® Number | 202507839 |
| Property Type | Single Family |
| Community Name | Kentville |
| Amenities Near By | Golf Course, Park, Playground, Shopping |
| Equipment Type | Propane Tank |
| Features | Level |
| Rental Equipment Type | Propane Tank |
Building
| Bathroom Total | 3 |
| Bedrooms Above Ground | 3 |
| Bedrooms Below Ground | 2 |
| Bedrooms Total | 5 |
| Appliances | Range - Electric, Dishwasher, Dryer, Washer, Refrigerator |
| Architectural Style | 2 Level |
| Basement Development | Finished |
| Basement Type | Full (finished) |
| Constructed Date | 2000 |
| Construction Style Attachment | Detached |
| Cooling Type | Wall Unit, Heat Pump |
| Exterior Finish | Vinyl |
| Flooring Type | Carpeted, Ceramic Tile, Hardwood |
| Foundation Type | Poured Concrete |
| Stories Total | 1 |
| Size Interior | 2,700 Ft2 |
| Total Finished Area | 2700 Sqft |
| Type | House |
| Utility Water | Municipal Water |
Parking
| Garage | |
| Attached Garage |
Land
| Acreage | No |
| Land Amenities | Golf Course, Park, Playground, Shopping |
| Landscape Features | Landscaped |
| Sewer | Municipal Sewage System |
| Size Irregular | 0.4572 |
| Size Total | 0.4572 Ac |
| Size Total Text | 0.4572 Ac |
Rooms
| Level | Type | Length | Width | Dimensions |
|---|---|---|---|---|
| Lower Level | Recreational, Games Room | 18. x 18.11 | ||
| Lower Level | Bedroom | 8.8 x 11.8 | ||
| Lower Level | Bath (# Pieces 1-6) | 5.7 x 7.9 | ||
| Lower Level | Bedroom | 9.8 x 15.9 | ||
| Lower Level | Media | 16.2 x 16.7 | ||
| Lower Level | Utility Room | 7.3 x 16.7 | ||
| Main Level | Kitchen | 12.6 x 14.9 | ||
| Main Level | Dining Room | 12.6 x 13.5 | ||
| Main Level | Living Room | 15.7 x 16.4 | ||
| Main Level | Bath (# Pieces 1-6) | 4.11 x 11.7: | ||
| Main Level | Primary Bedroom | 11.2 x 14.3 | ||
| Main Level | Ensuite (# Pieces 2-6) | 8. x 9 | ||
| Main Level | Bedroom | 10.4 x 10.4 | ||
| Main Level | Bedroom | 10.3 x 10.3 | ||
| Main Level | Foyer | 6.5 x 8.8 |
https://www.realtor.ca/real-estate/28168285/836-hunter-street-kentville-kentville
Contact Us
Contact us for more information

Denise Macdonell
(902) 425-1580
https://reddoorrealty.ca/our-realtors/Denise-MacDonell/
1314 Cathedral Lane
Halifax, Nova Scotia B3H 4S7












