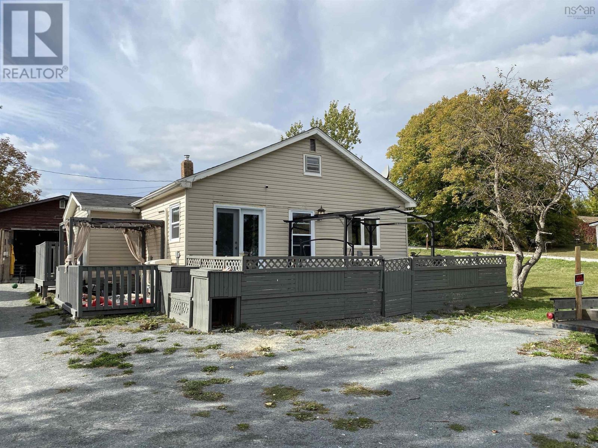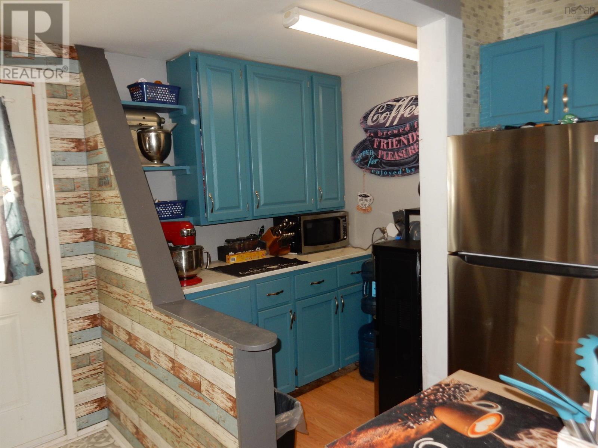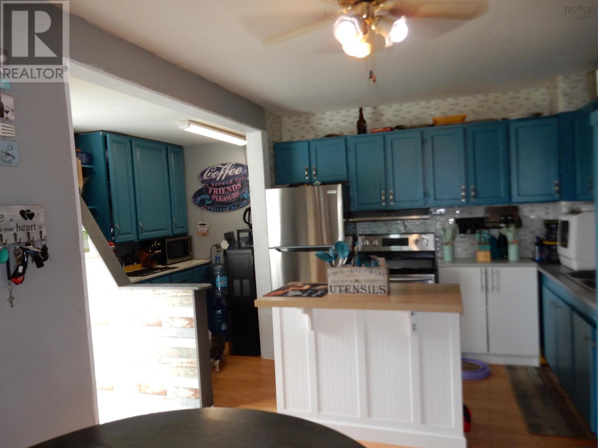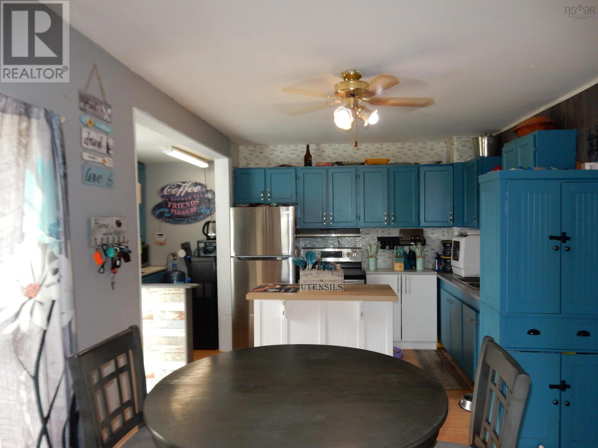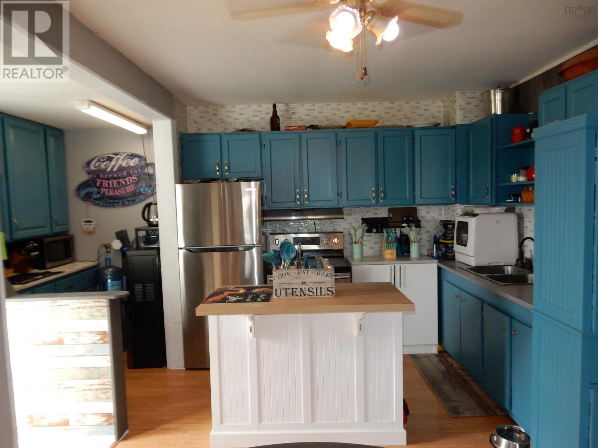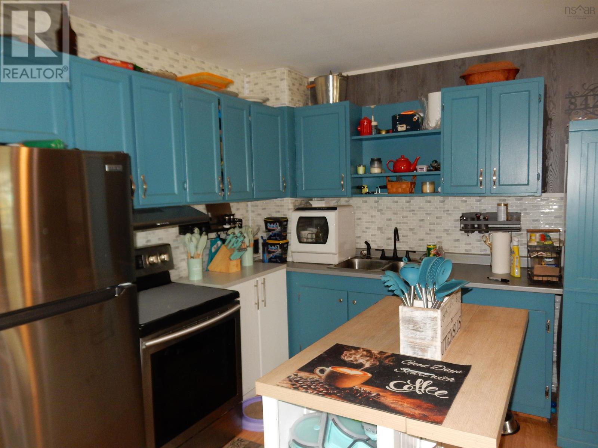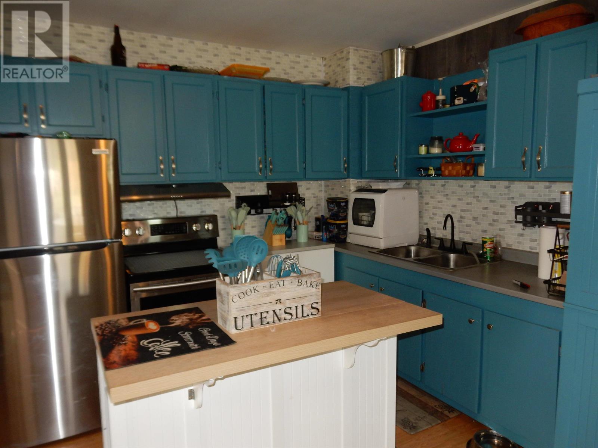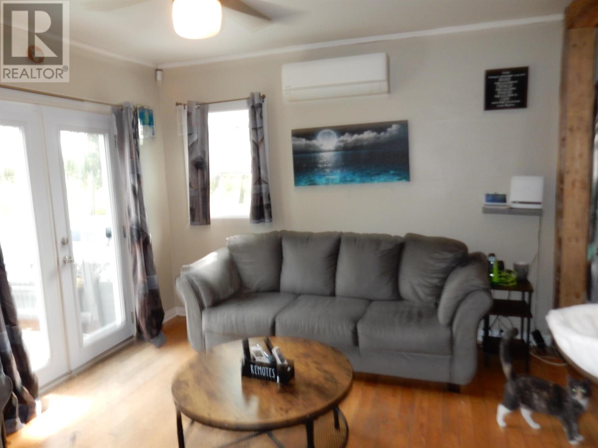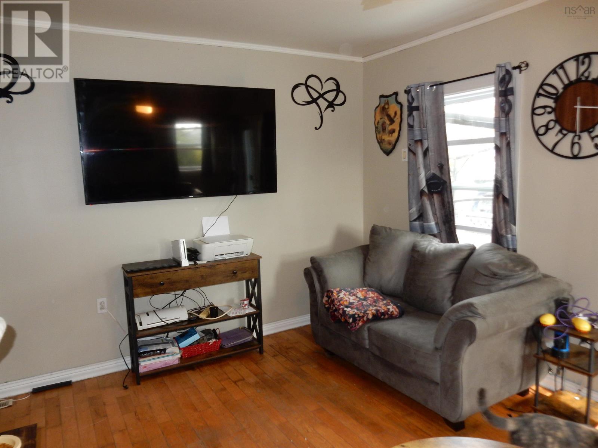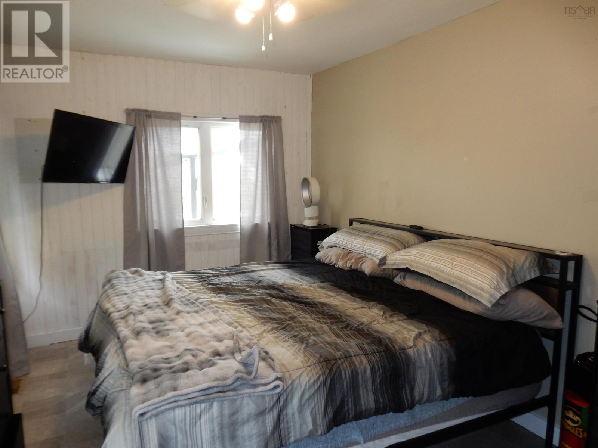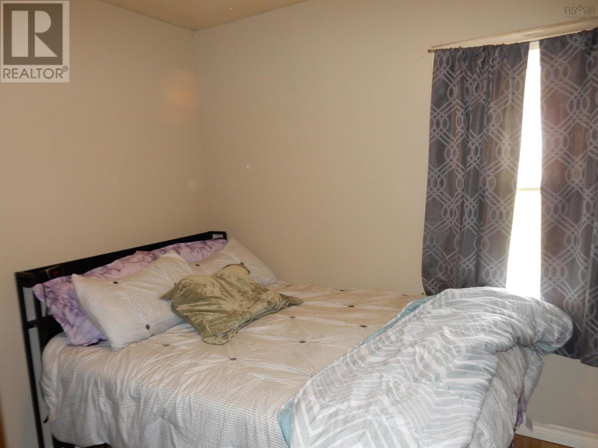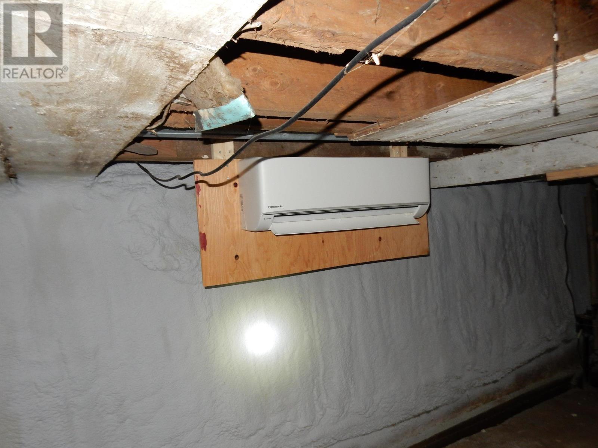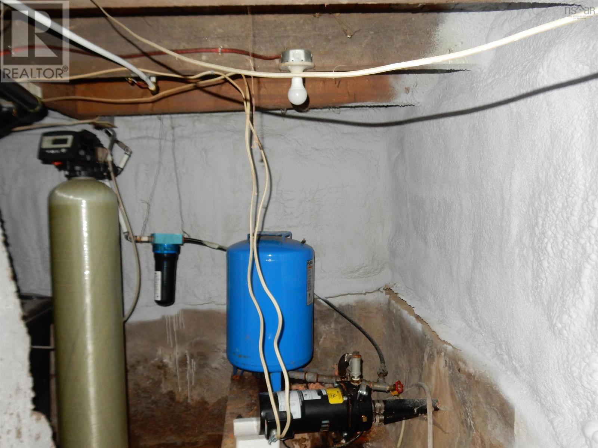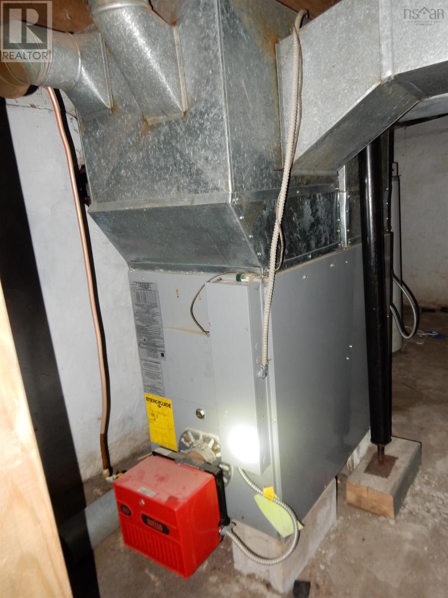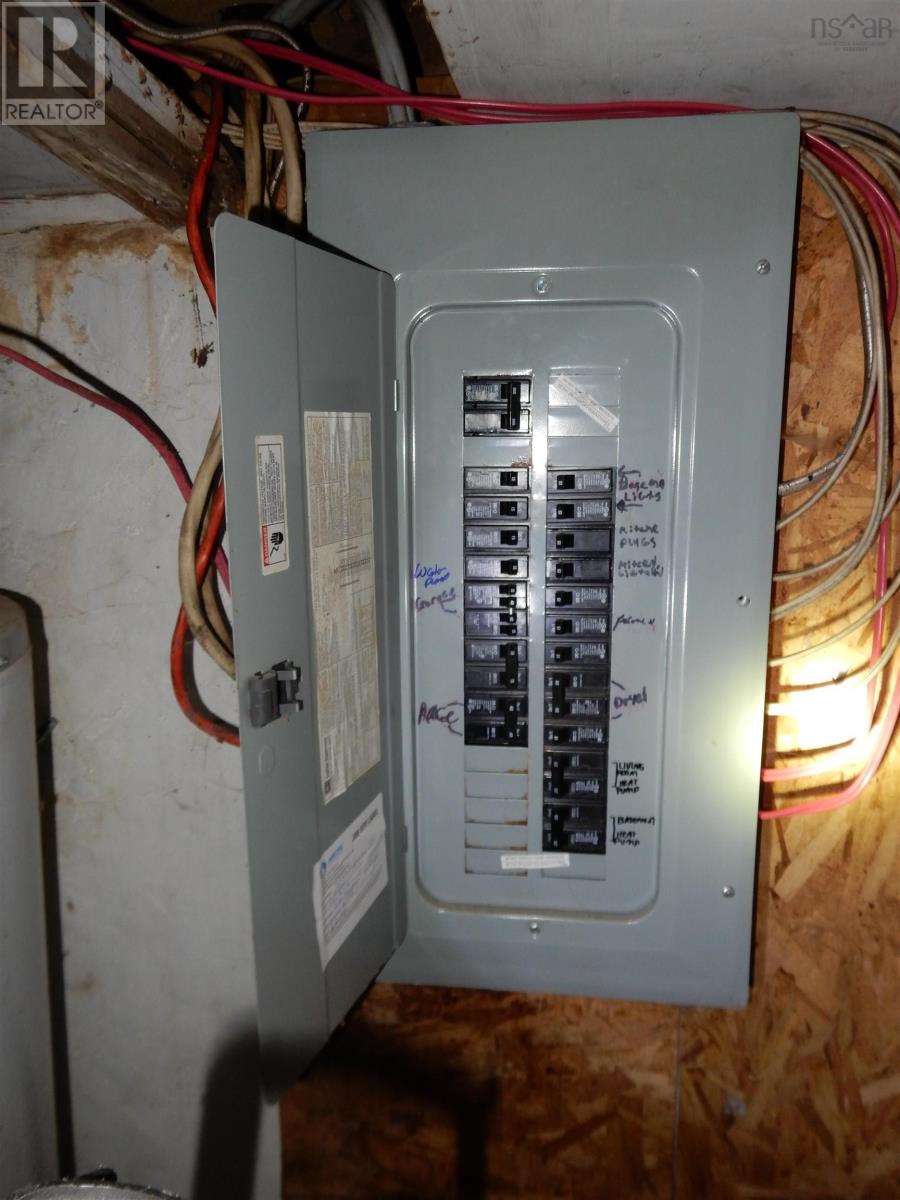2 Bedroom
1 Bathroom
816 ft2
Bungalow
Heat Pump
$299,000
Move-in ready and smartly updated, this 2-bedroom, 1-bath home (816 sq. ft.) blends cozy comfort with efficient living. A bright, open living and dining area flows from a kitchen featuring a handy coffee barperfect for quick mornings and quiet evenings. Garden doors off the living room open to a private front patio, an ideal spot for relaxing or entertaining. Heating and efficiency are well covered: two ductless heat pumps installed in December 2024 provide year-round comfort, supplemented by an oil furnace. The basement was spray-foamed in 2025, the roof was re-shingled in 2022, and the hot-water tank is under 10 years old. Laundry is up to date too, with a 2025 dryer and 2024 washer. A standout feature is the double detached, insulated garagean excellent workshop or hobby spacecomplete with both a wood stove and a pellet stove for flexible heat. Outside, enjoy low-maintenance living with room to personalize. Centrally located in Upper Musquodoboitright across from the fire hall, with the grade school directly behind and a short walk to the grocery store and post officethis property is an excellent investment opportunity. Strong rental appeal, plus a second lot with additional rental potential, makes this a smart addition to any portfolio. (id:45785)
Property Details
|
MLS® Number
|
202524574 |
|
Property Type
|
Single Family |
|
Community Name
|
Upper Musquodoboit |
|
Amenities Near By
|
Park, Playground |
|
Community Features
|
Recreational Facilities, School Bus |
|
Features
|
Level, Sump Pump |
Building
|
Bathroom Total
|
1 |
|
Bedrooms Above Ground
|
2 |
|
Bedrooms Total
|
2 |
|
Appliances
|
Range - Electric, Dishwasher, Dryer - Electric, Washer |
|
Architectural Style
|
Bungalow |
|
Basement Type
|
Crawl Space |
|
Constructed Date
|
1980 |
|
Construction Style Attachment
|
Detached |
|
Cooling Type
|
Heat Pump |
|
Exterior Finish
|
Vinyl |
|
Flooring Type
|
Hardwood, Laminate, Linoleum |
|
Foundation Type
|
Poured Concrete |
|
Stories Total
|
1 |
|
Size Interior
|
816 Ft2 |
|
Total Finished Area
|
816 Sqft |
|
Type
|
House |
|
Utility Water
|
Dug Well, Well |
Parking
|
Garage
|
|
|
Detached Garage
|
|
|
Gravel
|
|
Land
|
Acreage
|
No |
|
Land Amenities
|
Park, Playground |
|
Size Irregular
|
0.8354 |
|
Size Total
|
0.8354 Ac |
|
Size Total Text
|
0.8354 Ac |
Rooms
| Level |
Type |
Length |
Width |
Dimensions |
|
Main Level |
Kitchen |
|
|
15 5 x 9 11 |
|
Main Level |
Dining Room |
|
|
6 4 x 9 11 |
|
Main Level |
Living Room |
|
|
15 1 x 11 4 |
|
Main Level |
Bath (# Pieces 1-6) |
|
|
6 x 4 10 |
|
Main Level |
Primary Bedroom |
|
|
15 5 x 9 10 |
|
Main Level |
Bedroom |
|
|
8 8 x 8 3 |
https://www.realtor.ca/real-estate/28924551/8420-highway-224-upper-musquodoboit-upper-musquodoboit

