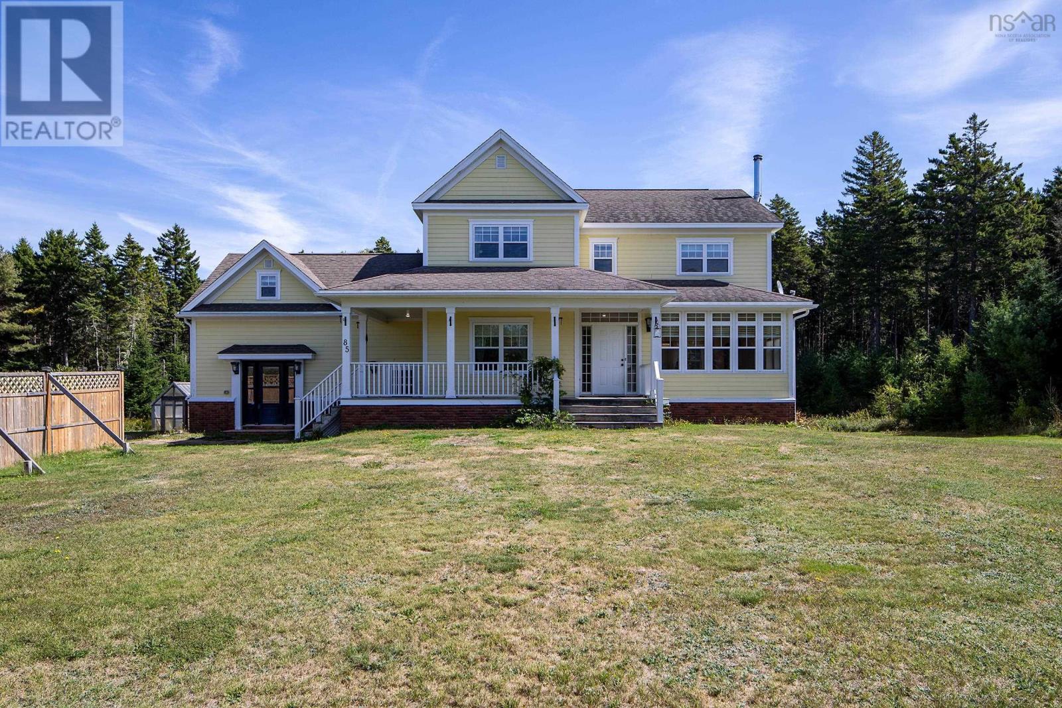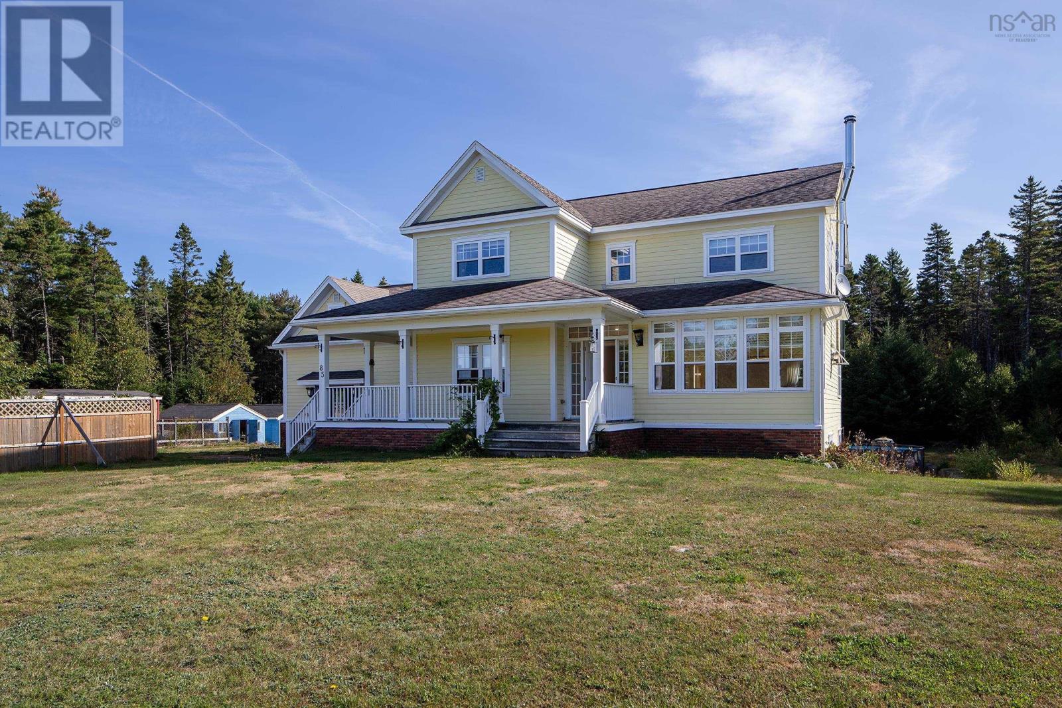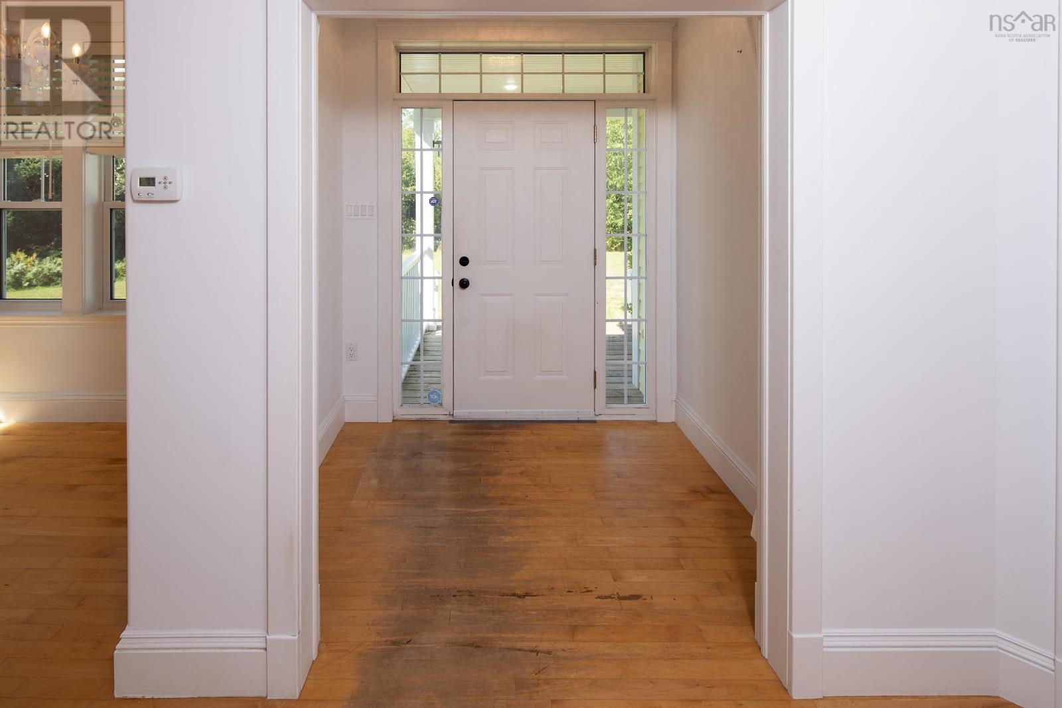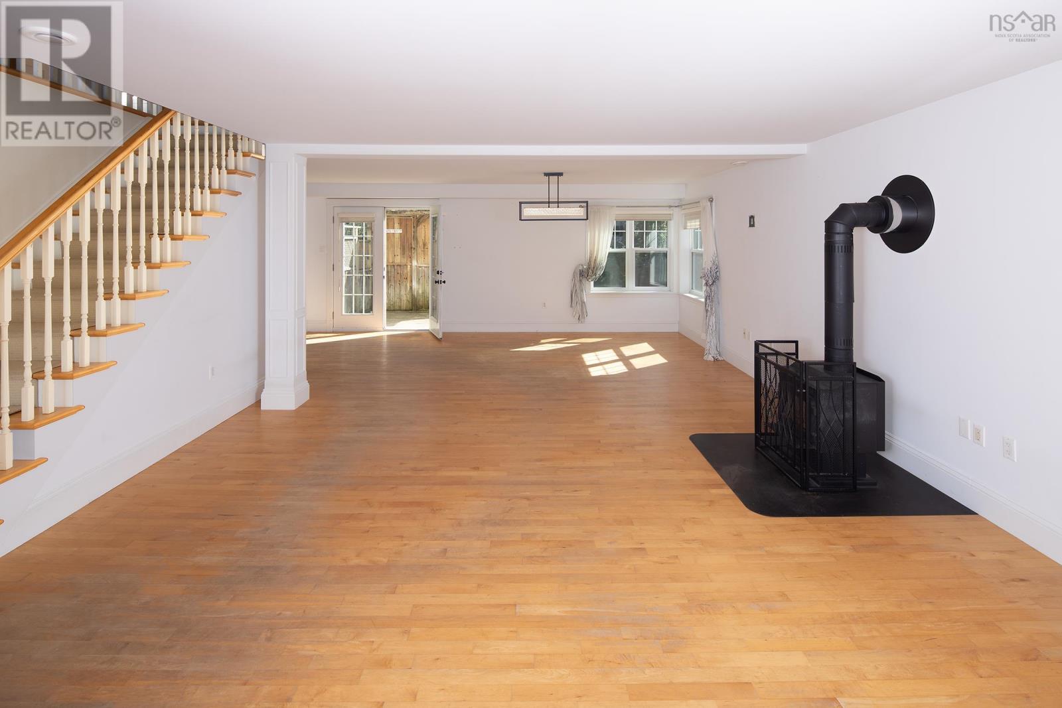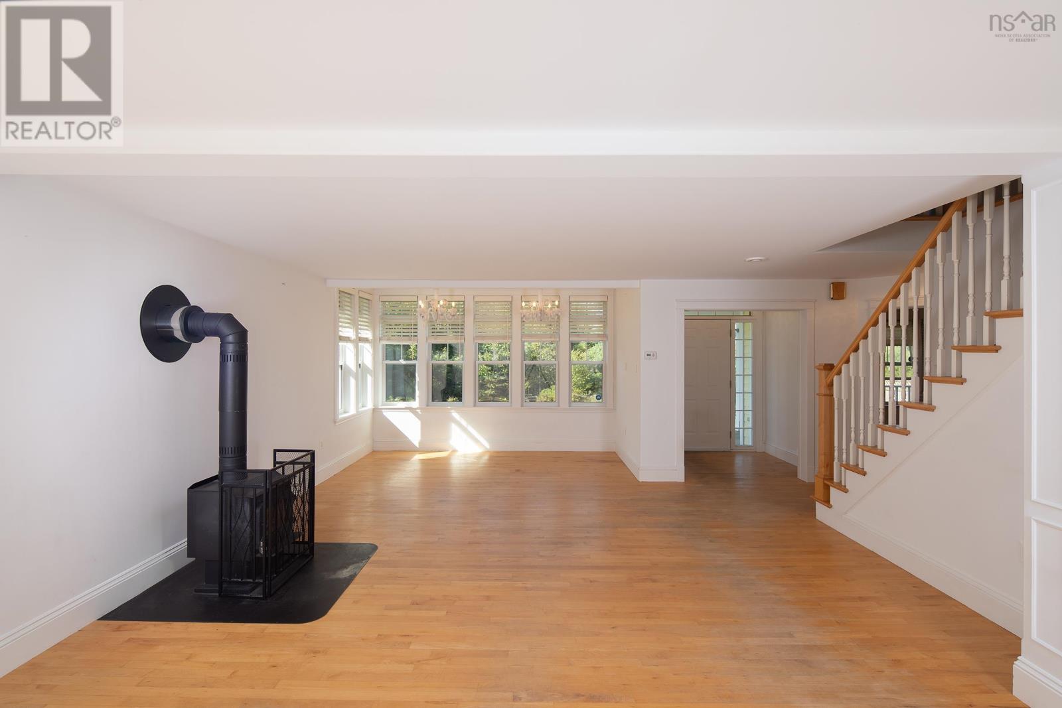85 Baden Road Hubbards, Nova Scotia B0J 1K0
$799,000
Nestled in the heart of Hubbards, one of Nova Scotias most charming coastal communities, this beautiful 4 bedroom 3 bath home offers the perfect blend of rural tranquility and modern convenience. Set on a spacious 3.5 acre lot, 85 Baden Road is your gateway to the relaxed East Coast lifestyle you've been dreaming of. Whether you're looking for a year-round home, a vacation getaway, or an investment property, 85 Baden Road offers incredible value in a peaceful, community-rich setting. With easy access to beaches, trails, and vibrant local culture, this is coastal living at its finest. (id:45785)
Property Details
| MLS® Number | 202523882 |
| Property Type | Single Family |
| Community Name | Hubbards |
| Amenities Near By | Golf Course, Park, Playground, Shopping, Place Of Worship, Beach |
| Community Features | Recreational Facilities, School Bus |
| Equipment Type | Propane Tank |
| Features | Treed, Level |
| Pool Type | Above Ground Pool |
| Rental Equipment Type | Propane Tank |
| Structure | Shed |
Building
| Bathroom Total | 4 |
| Bedrooms Above Ground | 3 |
| Bedrooms Below Ground | 1 |
| Bedrooms Total | 4 |
| Appliances | Range - Electric, Dishwasher, Freezer - Stand Up, Refrigerator |
| Constructed Date | 2001 |
| Construction Style Attachment | Detached |
| Exterior Finish | Concrete Siding |
| Flooring Type | Ceramic Tile, Hardwood |
| Foundation Type | Poured Concrete |
| Half Bath Total | 1 |
| Stories Total | 2 |
| Size Interior | 3,217 Ft2 |
| Total Finished Area | 3217 Sqft |
| Type | House |
| Utility Water | Drilled Well |
Parking
| Gravel |
Land
| Acreage | Yes |
| Land Amenities | Golf Course, Park, Playground, Shopping, Place Of Worship, Beach |
| Landscape Features | Partially Landscaped |
| Sewer | Septic System |
| Size Irregular | 3.5858 |
| Size Total | 3.5858 Ac |
| Size Total Text | 3.5858 Ac |
Rooms
| Level | Type | Length | Width | Dimensions |
|---|---|---|---|---|
| Second Level | Bedroom | 11x13.1 | ||
| Second Level | Bath (# Pieces 1-6) | 6.2x6.10 | ||
| Second Level | Bedroom | 10.4x12.1 | ||
| Second Level | Primary Bedroom | 15.2x15.10 | ||
| Second Level | Ensuite (# Pieces 2-6) | 9.3x9.6 | ||
| Lower Level | Family Room | 20.2x25 | ||
| Lower Level | Bedroom | 11.9x12.1 | ||
| Lower Level | Bath (# Pieces 1-6) | 5.4x9.3 | ||
| Main Level | Mud Room | 10.3x10.4 | ||
| Main Level | Laundry / Bath | 7x8 | ||
| Main Level | Foyer | 10.2x18.10 | ||
| Main Level | Den | 13x13 | ||
| Main Level | Bath (# Pieces 1-6) | 5.1x6.3 | ||
| Main Level | Kitchen | 9.3x13.4 | ||
| Main Level | Living Room | 16.10x31.2 | ||
| Main Level | Foyer | 5.6x7 |
https://www.realtor.ca/real-estate/28891920/85-baden-road-hubbards-hubbards
Contact Us
Contact us for more information

James Robert
https://www.facebook.com/RobertRealtyTeam/
https://www.instagram.com/robertrealtyteam/
222 Waterfront Drive, Suite 106
Bedford, Nova Scotia B4A 0H3

