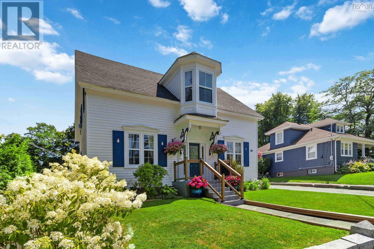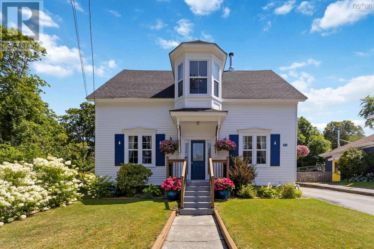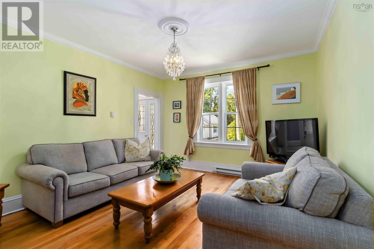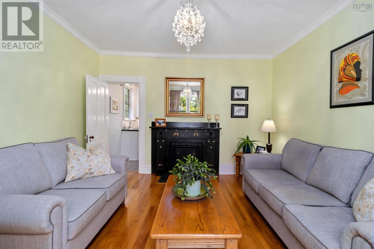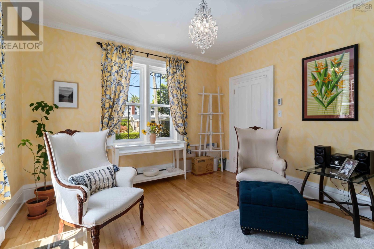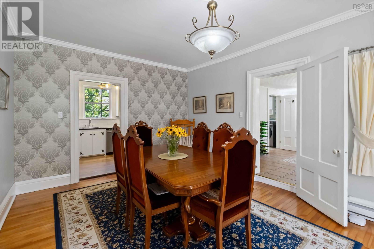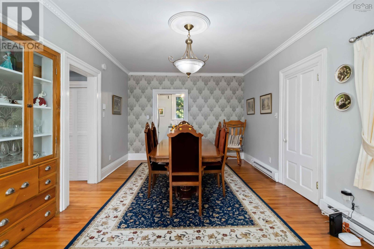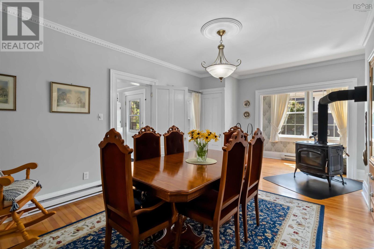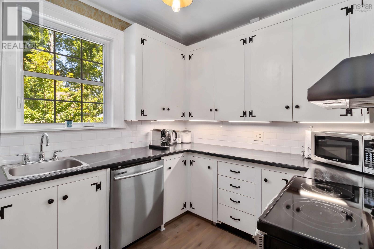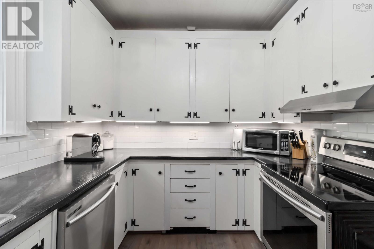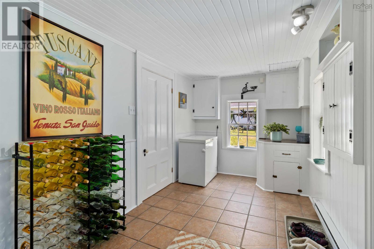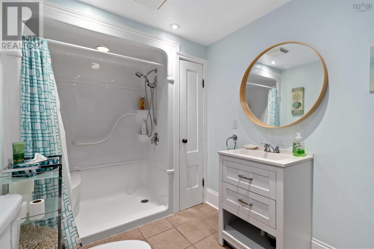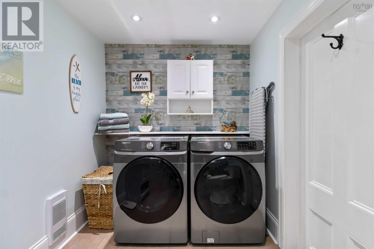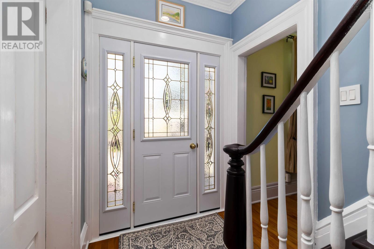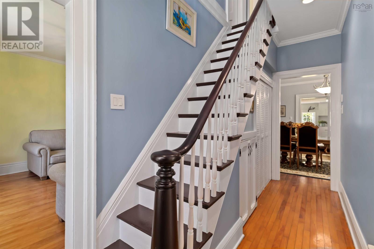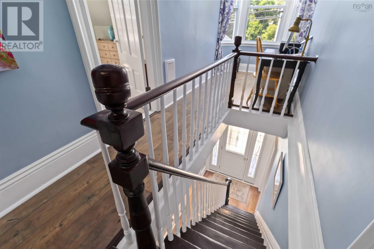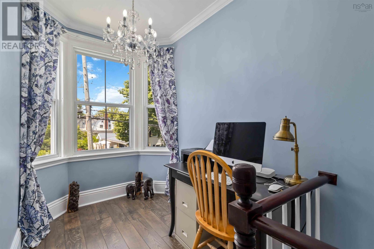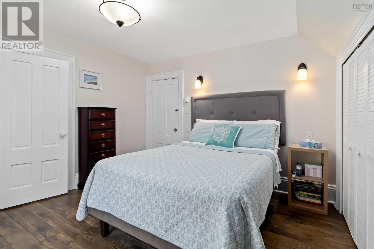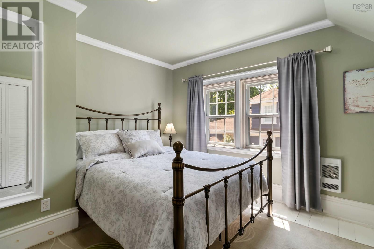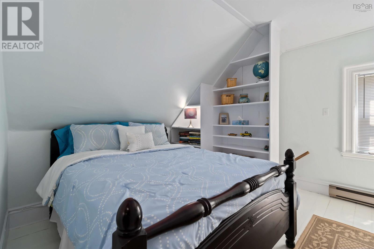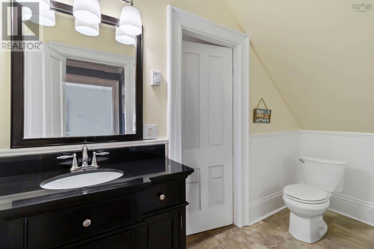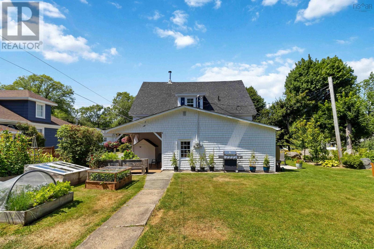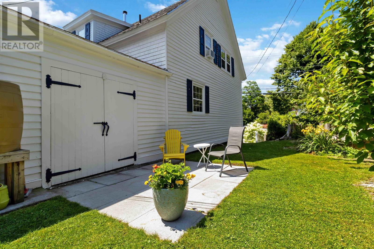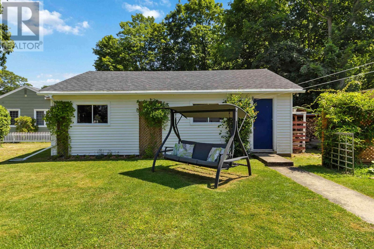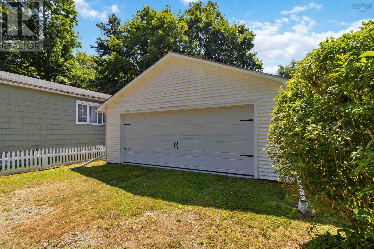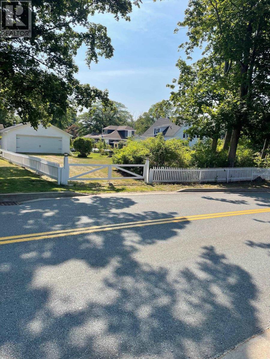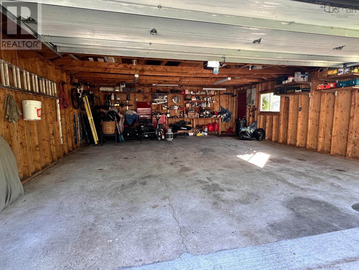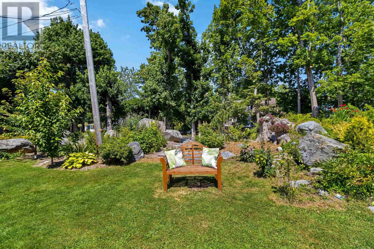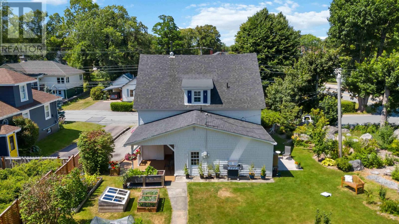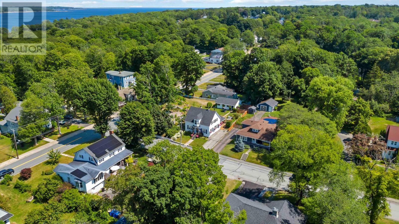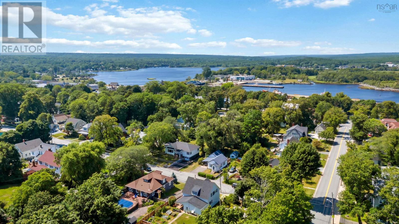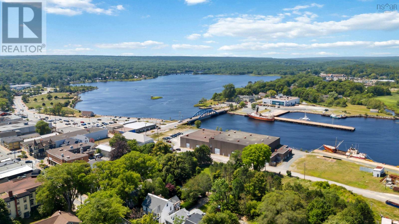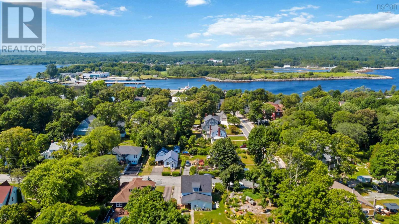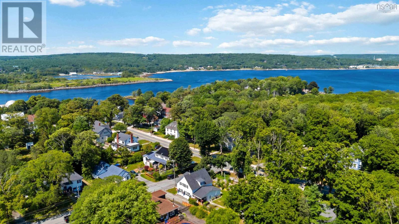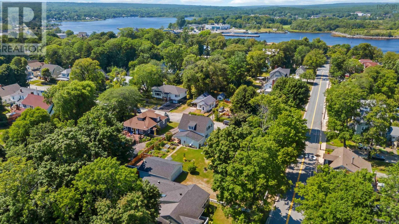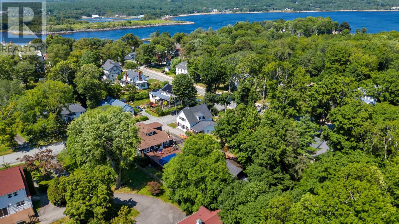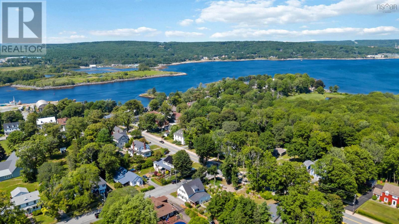85 Church Street Liverpool, Nova Scotia B0T 1K0
$485,000
Welcome to this beautifully restored century home, where timeless character meets modern comfort. This property offers the perfect blend of old-world charm and contemporary updates, making it an ideal choice for families or anyone seeking an inviting living space. As you step inside, you'll immediately notice the gleaming hardwood floors that flow throughout the main level. The home boasts two distinct living areasperfect for both relaxation and entertaininga large formal dining room, and an updated kitchen with new appliances, sink and countertops. Conveniently located on the main floor are a full bathroom and a laundry area for added practicality. One of the standout features of this home is the cozy wood stove, which not only provides efficient heating during the winter months but also adds a beautiful ambiance to the main level. The owners have taken care to improve energy efficiency throughout the home, including the addition of extra insulation to keep heating costs low. Upstairs, youll find three generously sized bedrooms, a second full bathroom, and a spacious walk-in closet. This home has undergone numerous upgrades in recent years, including new windows, doors and roof shingles, updated bathrooms and interior improvements along with extensive exterior work including landscaping and new fencing which has created a serene private backyard oasis. The outdoor space is perfect for relaxing, gardening, or entertaining! In addition to the main property, a second parcel of land includes a fully wired two/three car garageperfect for a workshop, vehicle storage, or hobby space. This home is within easy walking distance to everything the town has to offer, including modern schools, hospital, the Astor Theatre, Queens Place Emera Centre, Liverpool Track & Field and other Main St. amenities such as restaurants and shops. Multiple beaches are within a 5-10 minute drive. Dont miss your chance to call this stunning property home. (id:45785)
Property Details
| MLS® Number | 202519152 |
| Property Type | Single Family |
| Community Name | Liverpool |
Building
| Bathroom Total | 2 |
| Bedrooms Above Ground | 3 |
| Bedrooms Total | 3 |
| Appliances | Stove, Dishwasher, Dryer, Washer, Freezer - Chest, Refrigerator |
| Basement Type | Partial |
| Constructed Date | 1876 |
| Construction Style Attachment | Detached |
| Exterior Finish | Wood Siding |
| Flooring Type | Ceramic Tile, Hardwood, Laminate |
| Foundation Type | Stone |
| Stories Total | 2 |
| Size Interior | 2,022 Ft2 |
| Total Finished Area | 2022 Sqft |
| Type | House |
| Utility Water | Municipal Water |
Parking
| Garage | |
| Detached Garage | |
| Paved Yard |
Land
| Acreage | No |
| Landscape Features | Landscaped |
| Sewer | Municipal Sewage System |
| Size Irregular | 0.4201 |
| Size Total | 0.4201 Ac |
| Size Total Text | 0.4201 Ac |
Rooms
| Level | Type | Length | Width | Dimensions |
|---|---|---|---|---|
| Second Level | Bedroom | 12.4 x 11.11 | ||
| Second Level | Bedroom | 11.9 x 10 | ||
| Second Level | Primary Bedroom | 10.5 x 12.4 | ||
| Second Level | Ensuite (# Pieces 2-6) | 11.1 x 7.7 | ||
| Main Level | Living Room | 21.4 x 11.8 | ||
| Main Level | Den | 11.11 x 12.7 | ||
| Main Level | Dining Room | 14 x 12.7 | ||
| Main Level | Kitchen | 11.7 x 8.9 | ||
| Main Level | Bath (# Pieces 1-6) | 13.2 x 6.9 | ||
| Main Level | Foyer | 13.5 x 7.2 |
https://www.realtor.ca/real-estate/28671062/85-church-street-liverpool-liverpool
Contact Us
Contact us for more information

Kristopher Snarby
163 Main Street
Liverpool, Nova Scotia B0T 1K0

