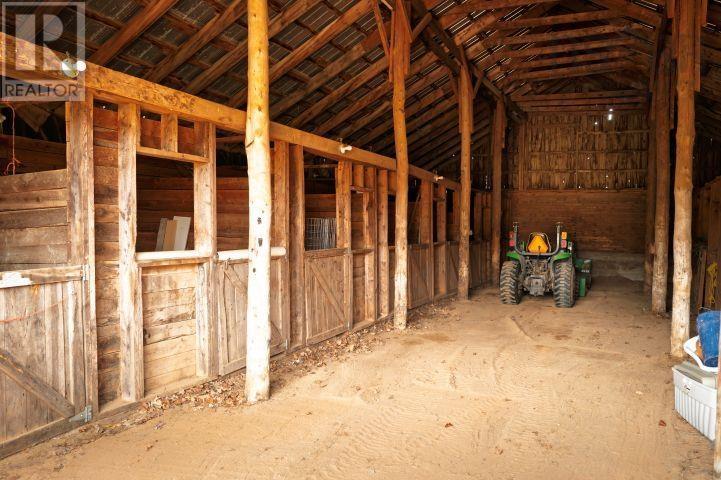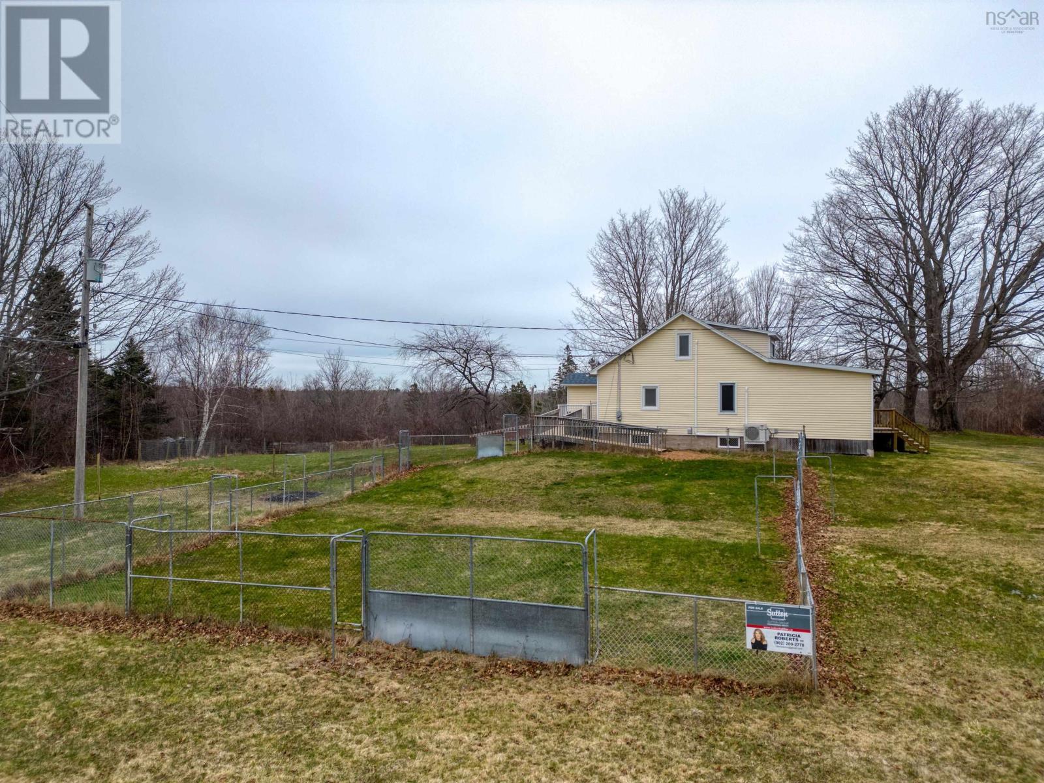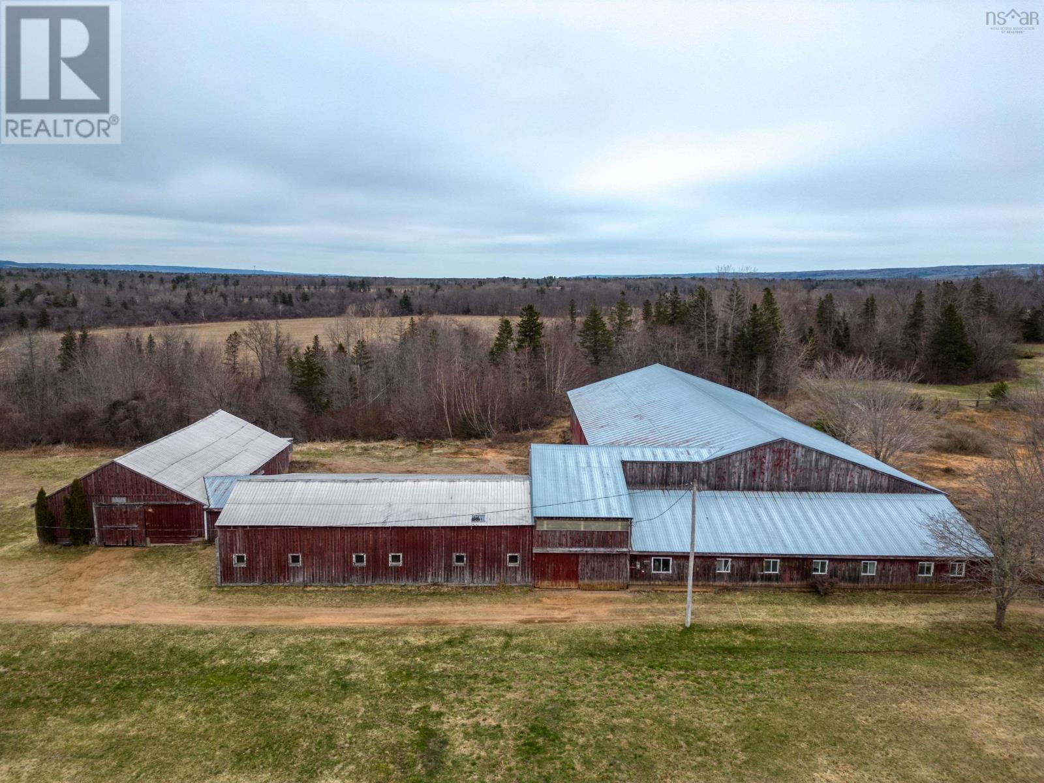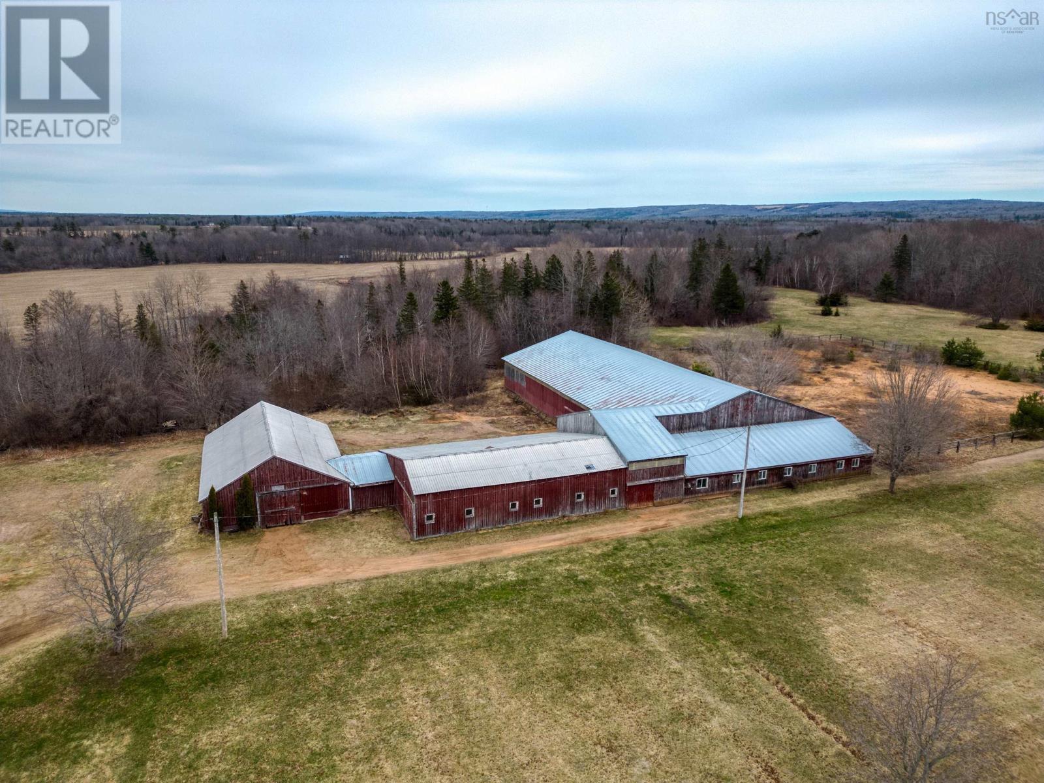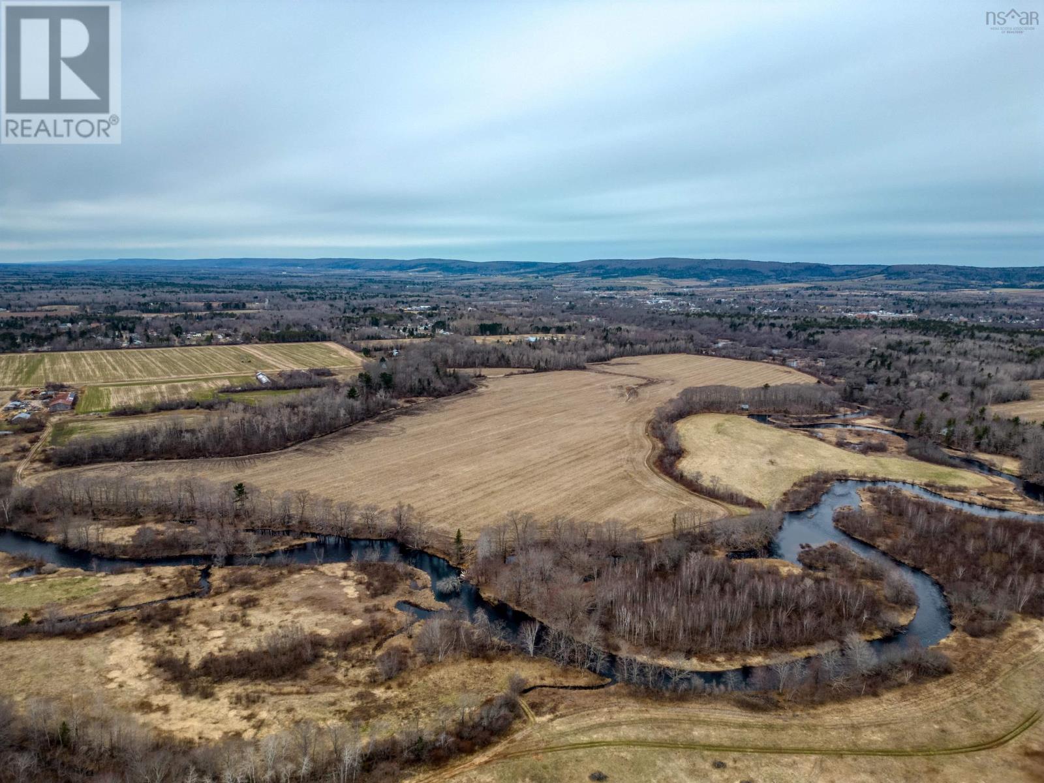85 Greenhouse Road Nictaux, Nova Scotia B0S 1P0
$1,200,000
An exceptional opportunity to buy this fabulous 50-acre farm property in the heart of the Valley, with an access to a beautiful Nictaux River. Perfectly positioned for agricultural ventures, equestrian use, rural retreat, a new development idea, this versatile estate offers a rare combination of space, functionality, natural beauty and privacy. This property consists of 1.5 story separate home with 3 bedrooms, 2 full baths, open concept kitchen and dining room and lots of storage. The main level is fully wheelchair accessible and the basement is unfinished. The property has 2 separate PID #s and 2 power meters, one for each dwelling. A major highlight is a massive separate 100 x 86 barn and 76 x 168 indoor horse riding arena, 26 stalls for horses, 9 large turnout areas, 200 x 200 riding ring, tack room, feed room, 2 14x13 birthing stalls, large kitchen, 2 bunk rooms, viewing room, and 20 x 30 sawdust room, offering unmatched flexibility for commercial or personal use. Whether you are an investor looking for income potential, a horse enthusiast, or someone seeking a self-sustaining lifestyle, this property is ready to deliver. The lush acreage, great privacy, riverfront access, and existing dwellings make it standout investment in Nova Scotia's picturesque Annapolis Valley. (id:45785)
Property Details
| MLS® Number | 202508882 |
| Property Type | Single Family |
| Community Name | Nictaux |
| Amenities Near By | Golf Course, Park, Place Of Worship |
| Features | Treed, Wheelchair Access, Level |
| Structure | Shed |
| Water Front Type | Waterfront On River |
Building
| Bathroom Total | 2 |
| Bedrooms Above Ground | 3 |
| Bedrooms Total | 3 |
| Appliances | Oven - Electric, Stove, Dishwasher, Dryer, Dryer - Electric, Washer, Garburator, Microwave, Refrigerator |
| Constructed Date | 1953 |
| Construction Style Attachment | Detached |
| Exterior Finish | Vinyl |
| Flooring Type | Laminate, Vinyl |
| Foundation Type | Poured Concrete |
| Stories Total | 2 |
| Size Interior | 1,987 Ft2 |
| Total Finished Area | 1987 Sqft |
| Type | House |
| Utility Water | Well |
Parking
| Gravel | |
| Parking Space(s) |
Land
| Acreage | Yes |
| Land Amenities | Golf Course, Park, Place Of Worship |
| Landscape Features | Partially Landscaped |
| Sewer | Septic System |
| Size Irregular | 50 |
| Size Total | 50 Ac |
| Size Total Text | 50 Ac |
Rooms
| Level | Type | Length | Width | Dimensions |
|---|---|---|---|---|
| Second Level | Bedroom | 12..8 x 10..4 /40 | ||
| Second Level | Bedroom | 11. x 21..5. /40 | ||
| Second Level | Bath (# Pieces 1-6) | 7..4 x 5..9 /40 | ||
| Second Level | Storage | 4..7 x 5..7 /40 | ||
| Main Level | Kitchen | 12. x 6..9 /40 | ||
| Main Level | Living Room | 14. x 25. /40 | ||
| Main Level | Kitchen | 12..6 x 10..3 /40 | ||
| Main Level | Dining Room | 11. x 12..4 /40 | ||
| Main Level | Laundry Room | 11. x 9. /40 | ||
| Main Level | Bath (# Pieces 1-6) | 4..4 x 8. /40 | ||
| Main Level | Primary Bedroom | 11..6 x 11..2 /40 | ||
| Main Level | Mud Room | 12..7 x 9..10 /40 |
https://www.realtor.ca/real-estate/28214835/85-greenhouse-road-nictaux-nictaux
Contact Us
Contact us for more information

Patricia Roberts
(902) 860-0760
https://www.suttonhalifax.ca/
3845 Joseph Howe Drive
Halifax, Nova Scotia B3L 4H9













