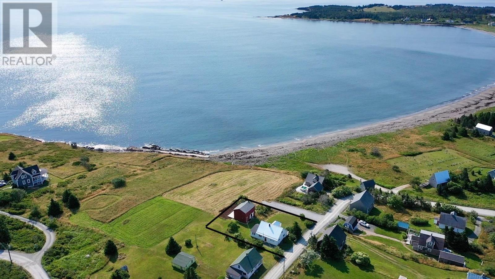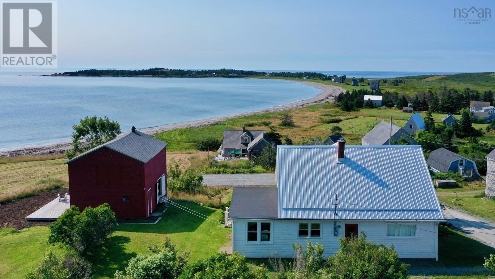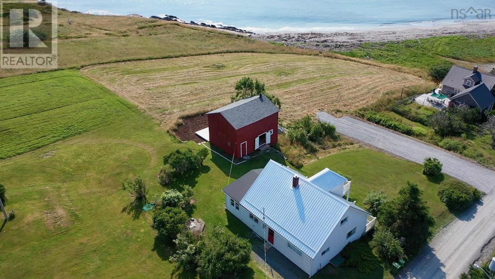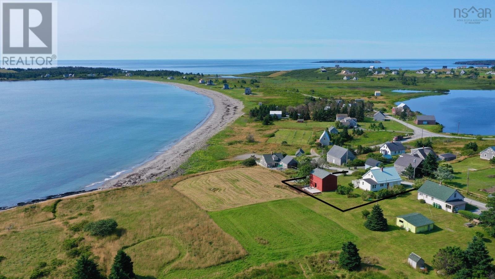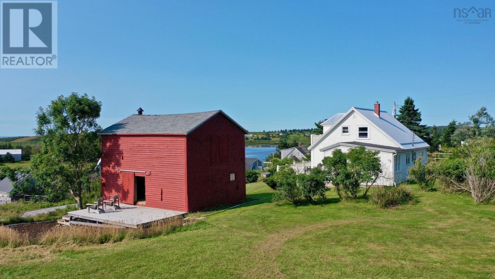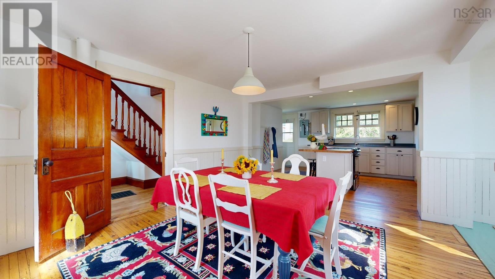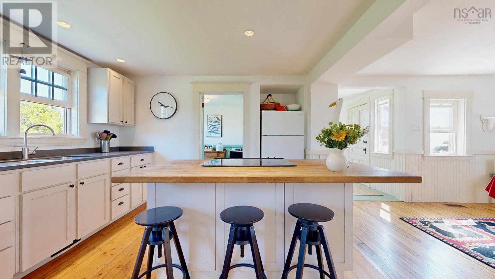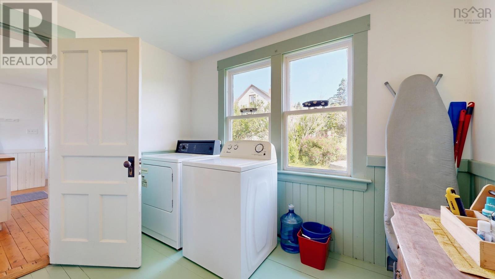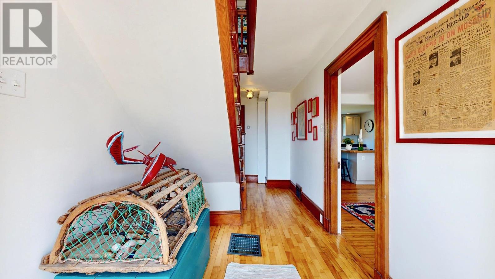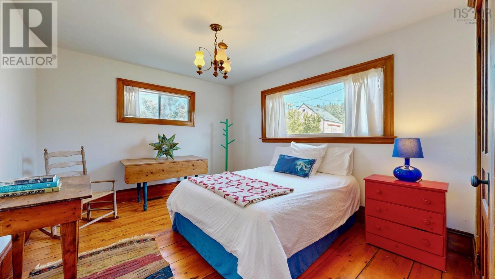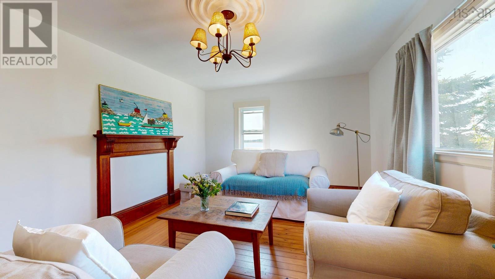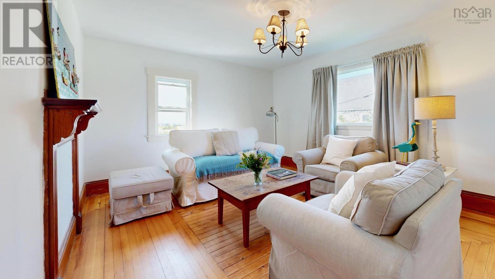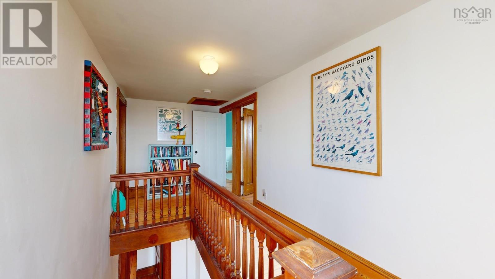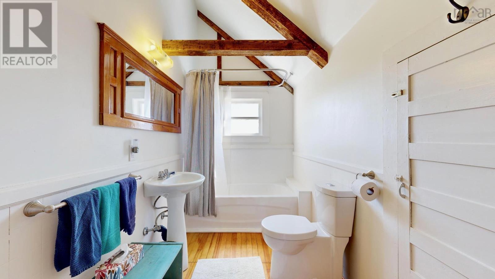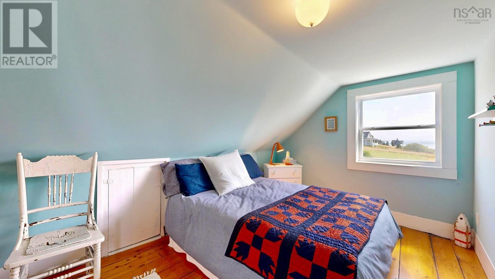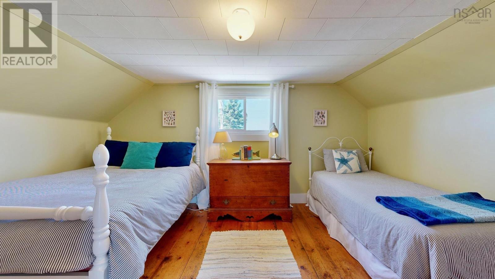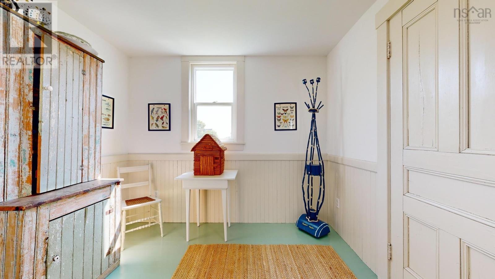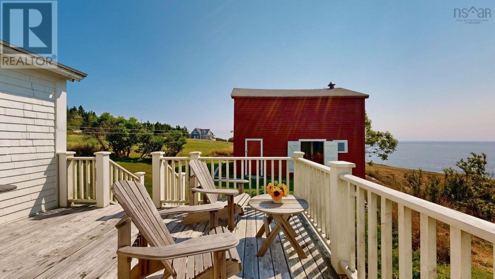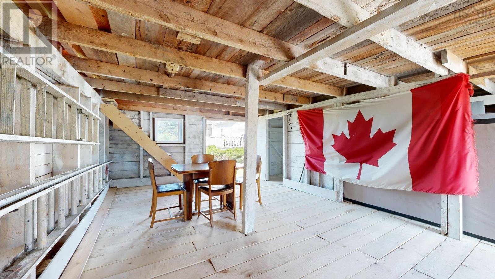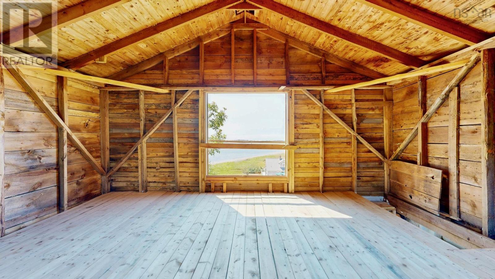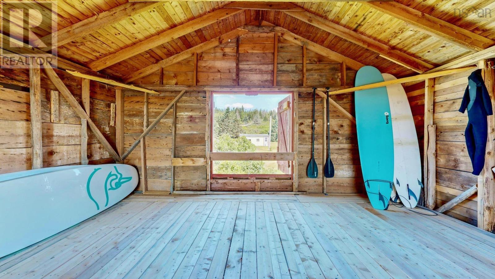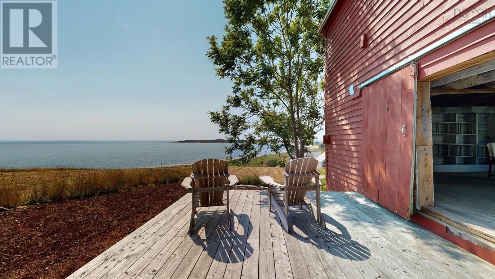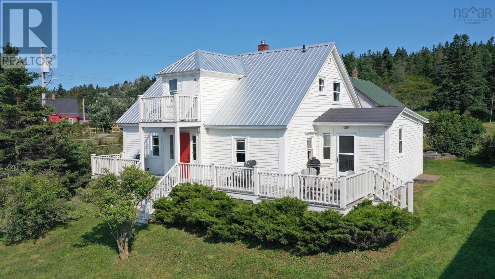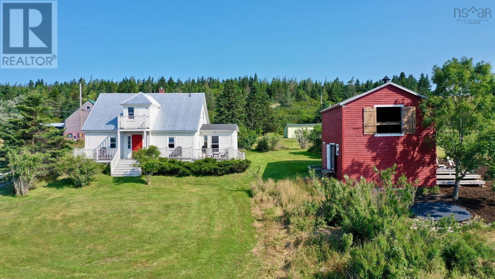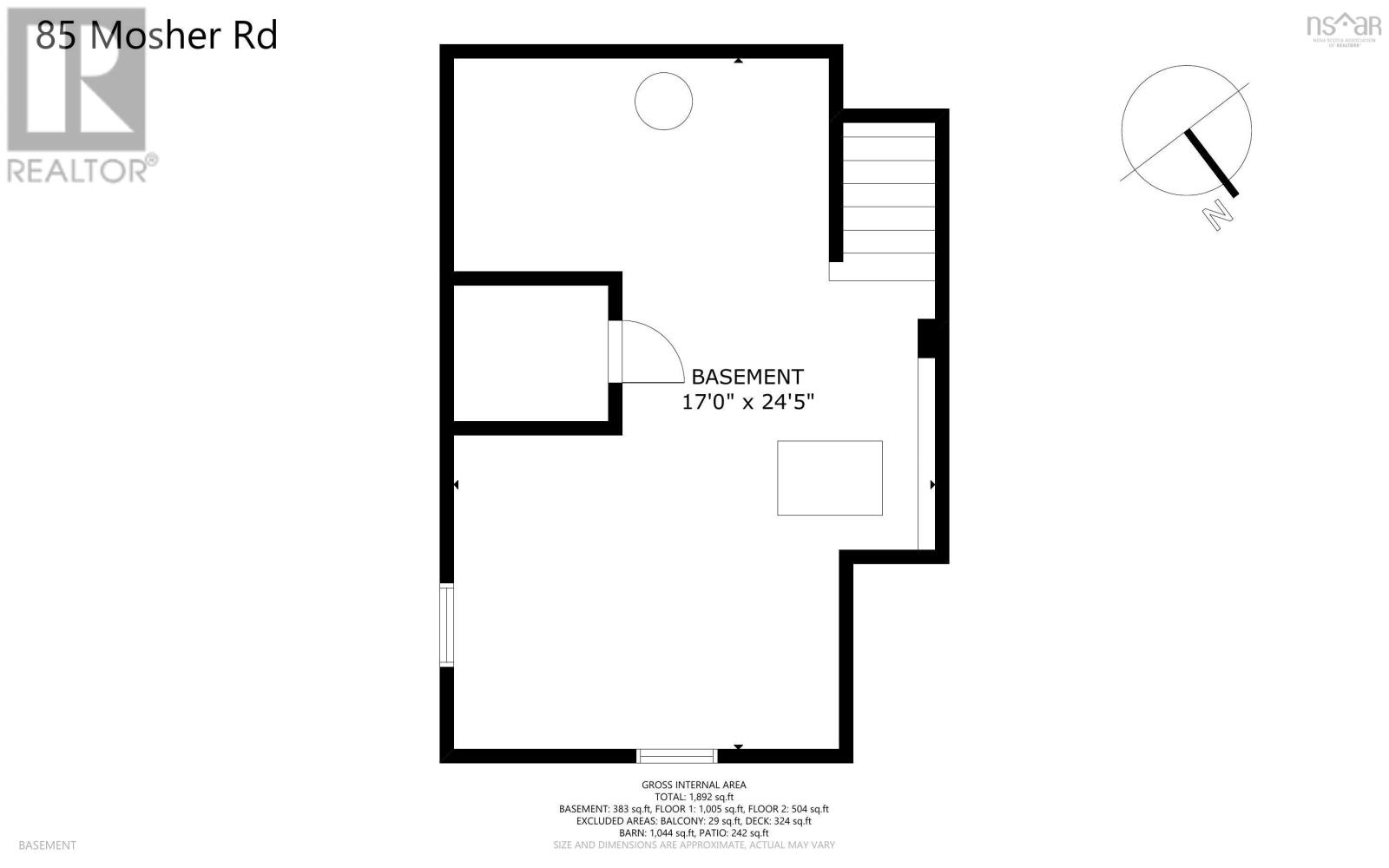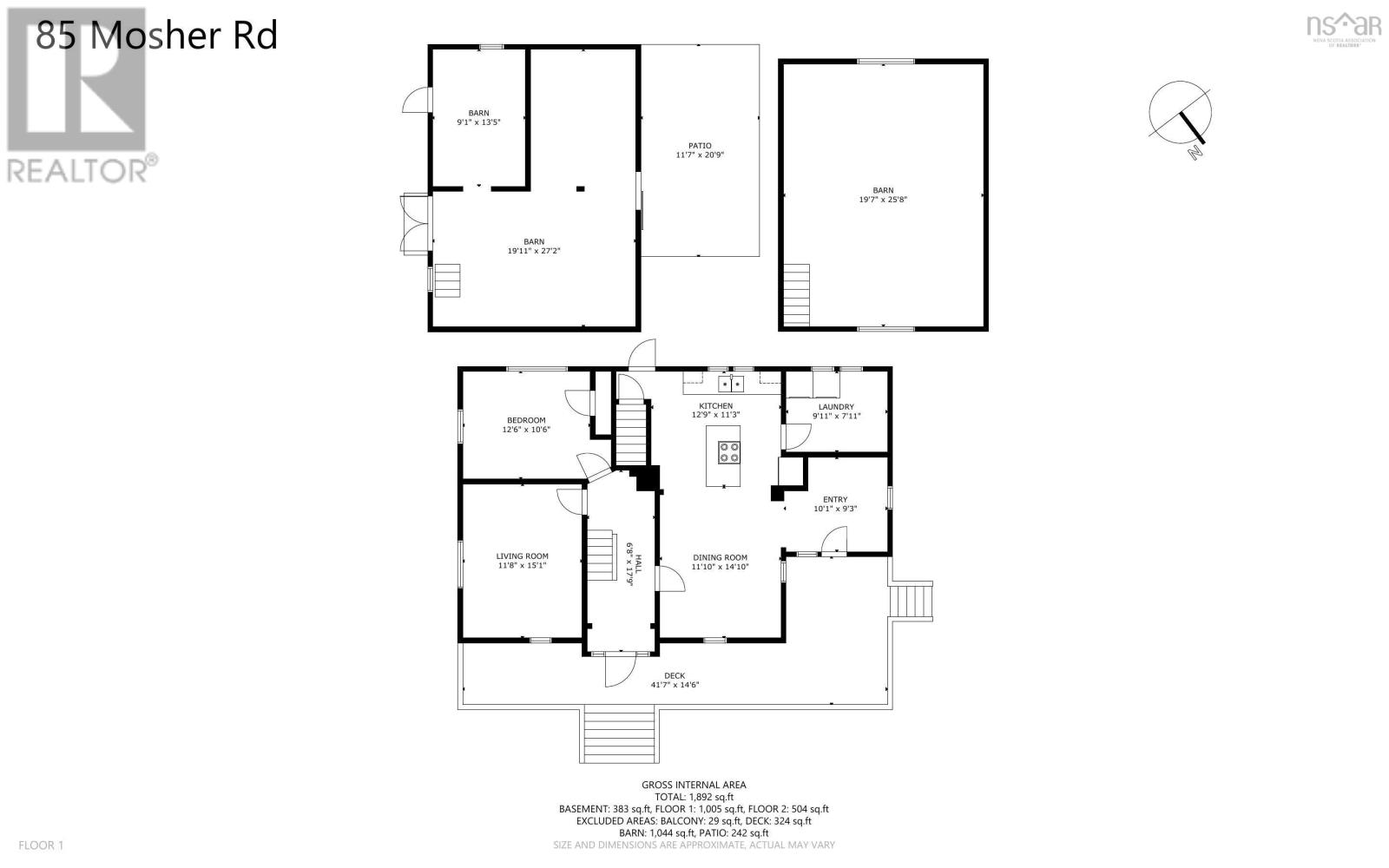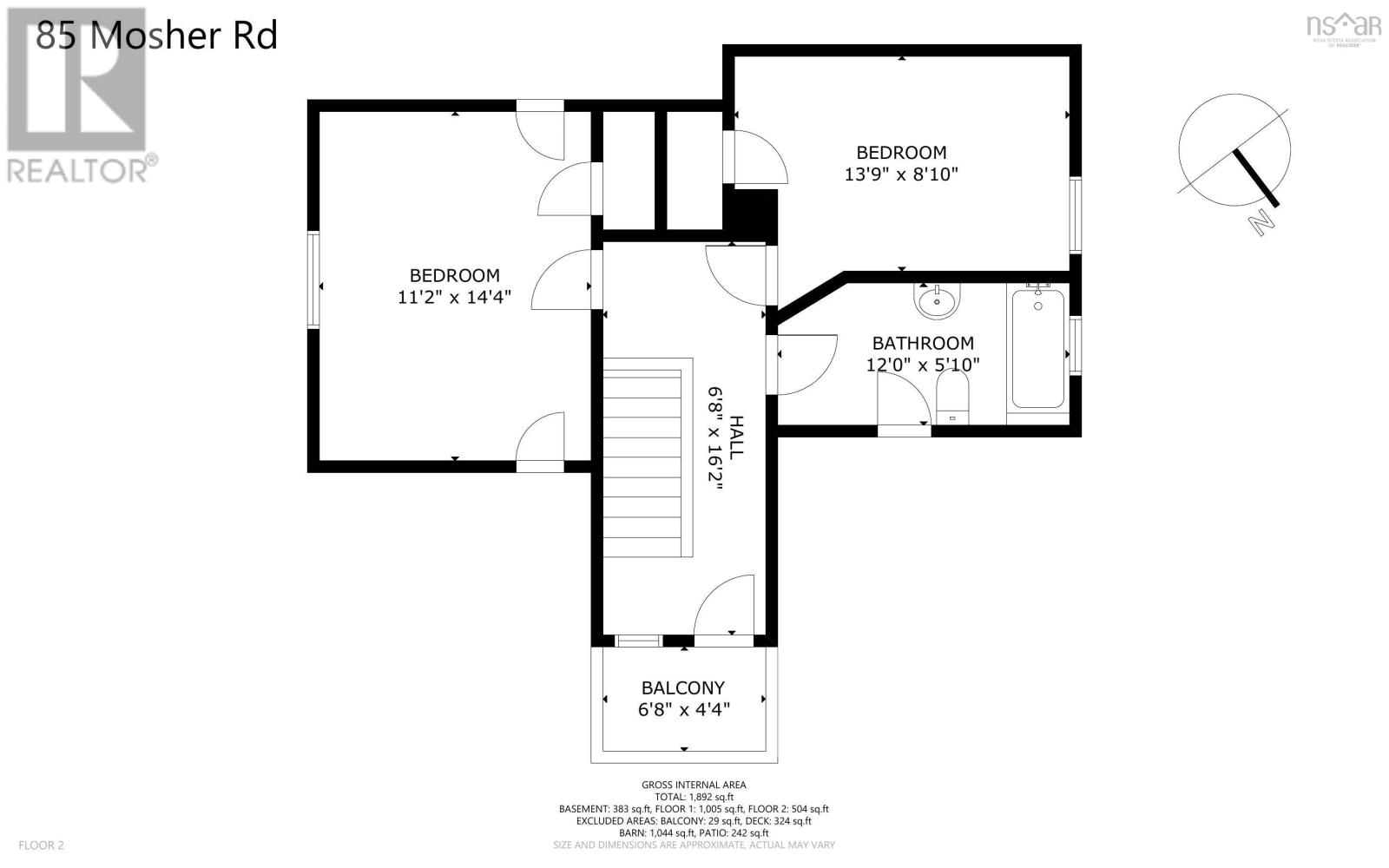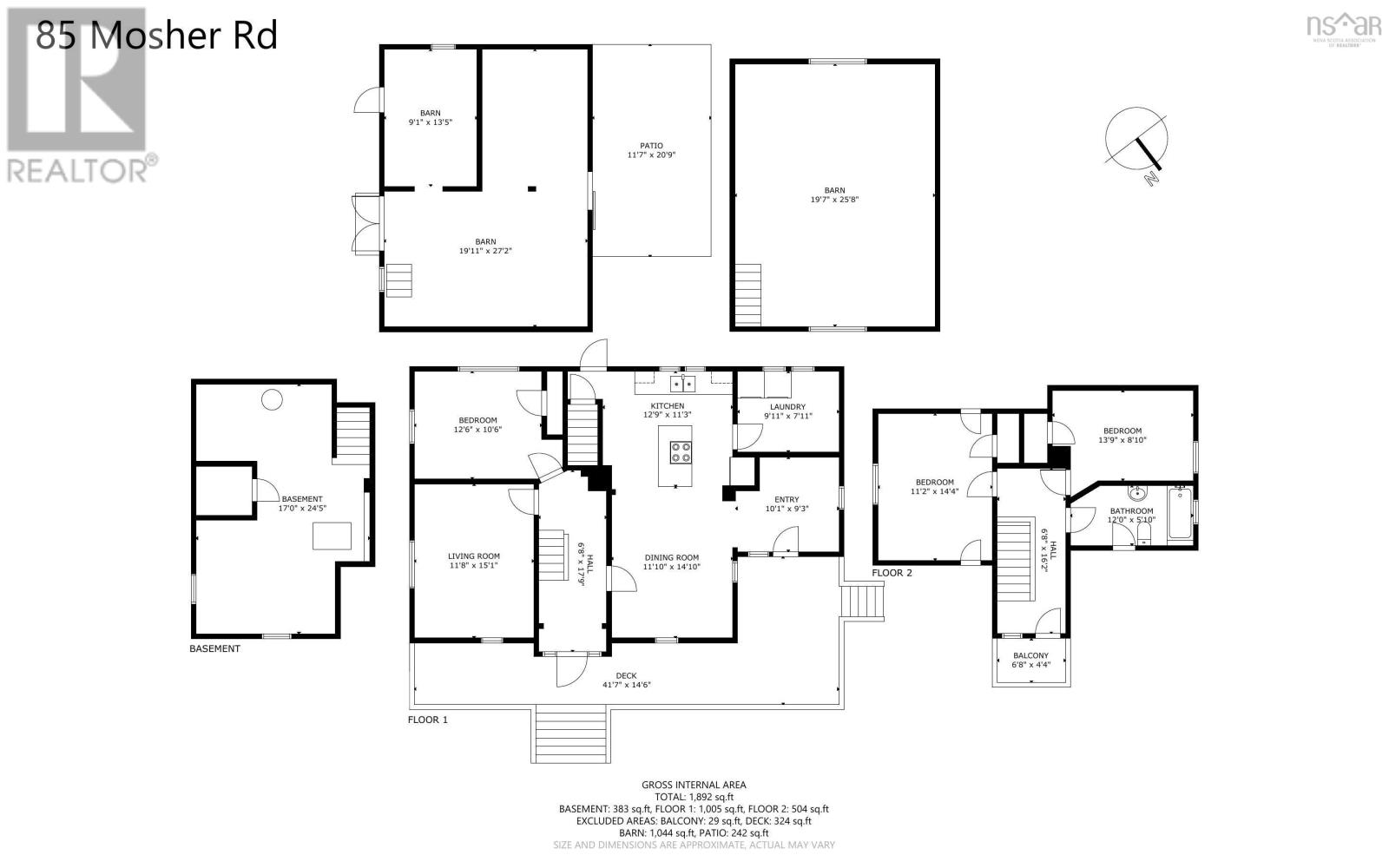85 Mosher Road Kingsburg, Nova Scotia B0J 2X0
$875,000
Perched on a sheltered hill above the ocean, this South Shore classic cape sits alongside a traditional 2 storey barn on a south facing hill with stunning ocean views. The house is a 2 minute walk to Kingsburg Beach with 1 km of sand and calm waves. It is a 5 minute drive to Hirtle's Beach, one of Nova Scotia's premier beach destinations. The cottage has three bedrooms, plank floors, plenty of natural light with large decks overlooking the beach and Kingsburg Bay. The barn is open for renovations as a studio or seasonal rental. Unspoiled with rich biodiversity, Kingsburg has sand beaches, warm swimming ponds and miles of untamed hiking trails along its three distinct headlands. It is only 18 minutes from historic Lunenburg and 90 minutes from Halifax International Airport. (id:45785)
Property Details
| MLS® Number | 202517204 |
| Property Type | Single Family |
| Community Name | Kingsburg |
| Amenities Near By | Park, Shopping, Place Of Worship, Beach |
| View Type | Ocean View |
Building
| Bathroom Total | 1 |
| Bedrooms Above Ground | 3 |
| Bedrooms Total | 3 |
| Appliances | None |
| Basement Development | Unfinished |
| Basement Type | Partial (unfinished) |
| Constructed Date | 1880 |
| Construction Style Attachment | Detached |
| Exterior Finish | Wood Shingles |
| Flooring Type | Wood |
| Foundation Type | Stone |
| Stories Total | 2 |
| Size Interior | 1,509 Ft2 |
| Total Finished Area | 1509 Sqft |
| Type | House |
| Utility Water | Dug Well, Well |
Parking
| Gravel |
Land
| Acreage | No |
| Land Amenities | Park, Shopping, Place Of Worship, Beach |
| Landscape Features | Landscaped |
| Sewer | Septic System |
| Size Irregular | 0.3195 |
| Size Total | 0.3195 Ac |
| Size Total Text | 0.3195 Ac |
Rooms
| Level | Type | Length | Width | Dimensions |
|---|---|---|---|---|
| Second Level | Bedroom | 11.2 x 14.4 | ||
| Second Level | Bedroom | 13.9 x 8.10 | ||
| Second Level | Bath (# Pieces 1-6) | 12. x 5.10-4pc | ||
| Second Level | Other | 6.8 x 16.2-Upstairs Hall | ||
| Main Level | Bedroom | 12.4 x 10.6 | ||
| Main Level | Living Room | 11.8 x 15 | ||
| Main Level | Kitchen | 12.9 x 11.3 | ||
| Main Level | Dining Room | 11.10 x 14.10 | ||
| Main Level | Laundry / Bath | 9. x 7 | ||
| Main Level | Foyer | 10. x 9.3 |
https://www.realtor.ca/real-estate/28587029/85-mosher-road-kingsburg-kingsburg
Contact Us
Contact us for more information

John Powers
www.SeaNovaScotia.com
96 Montague Street
Lunenburg, Nova Scotia B0J 2C0

