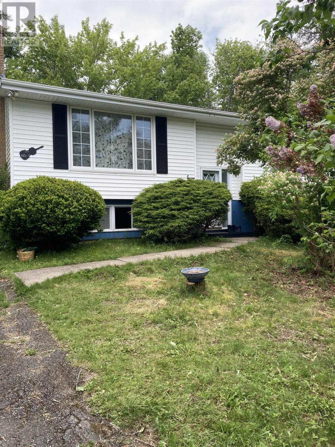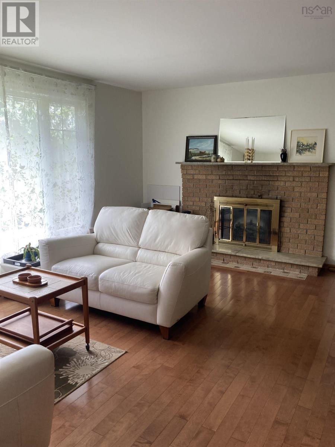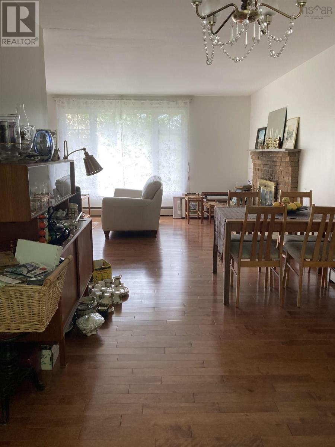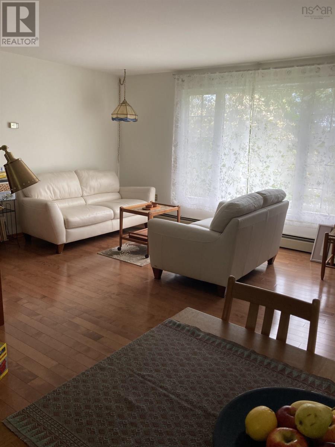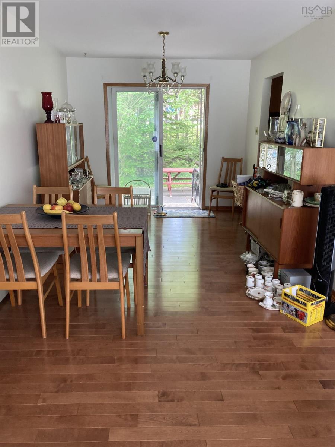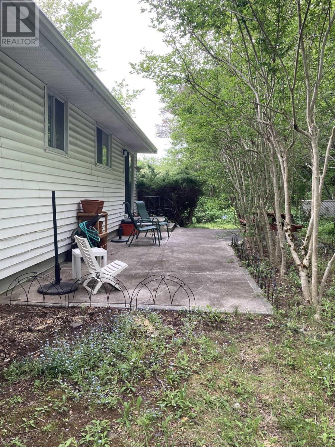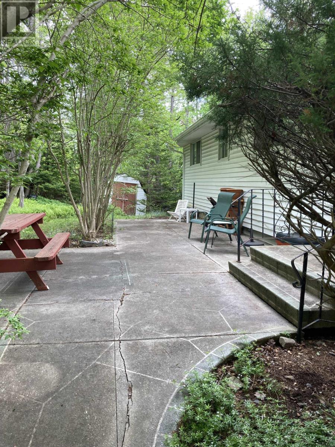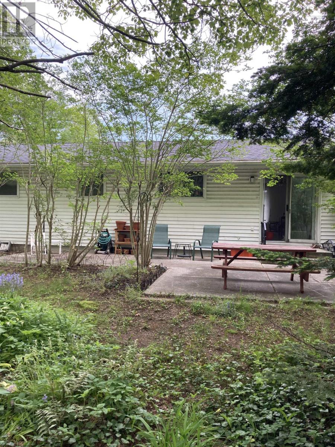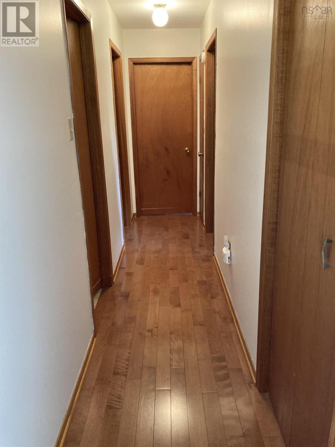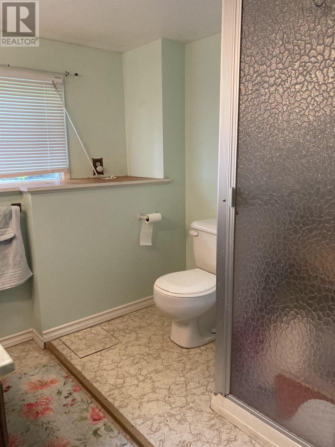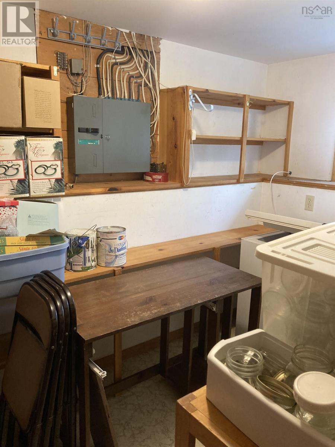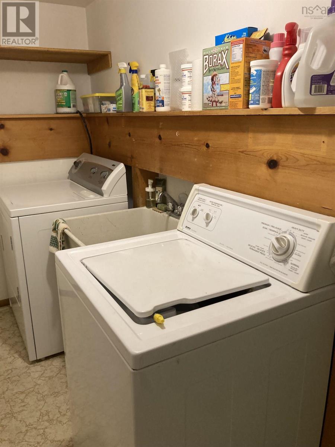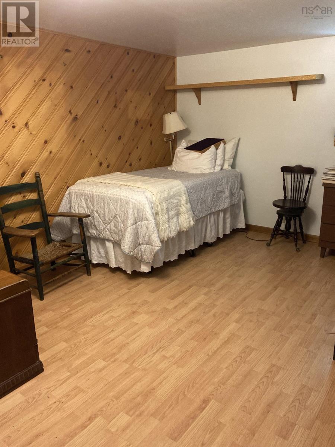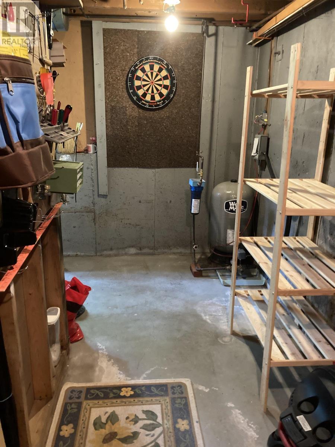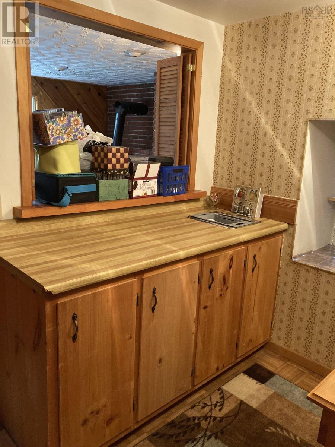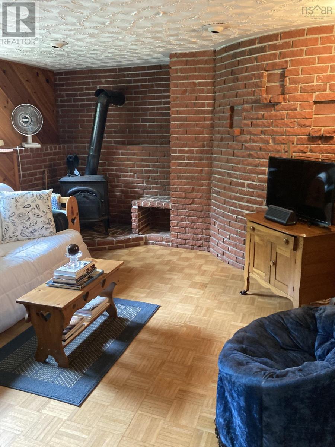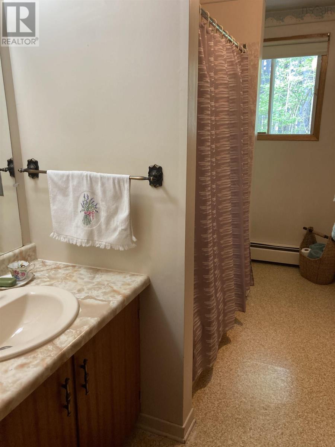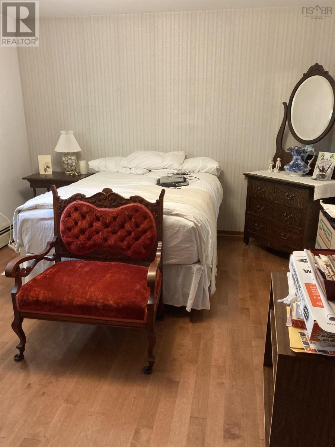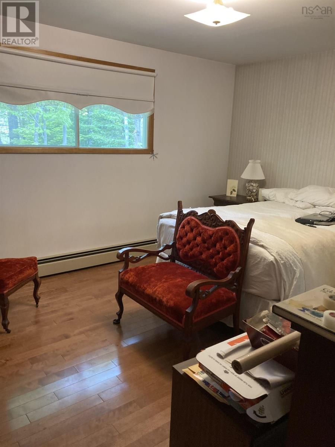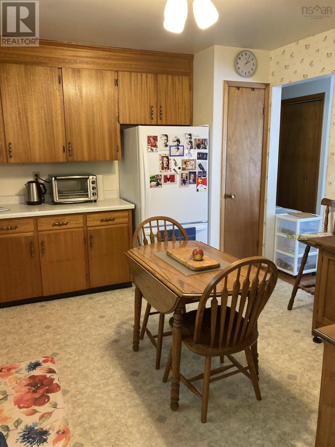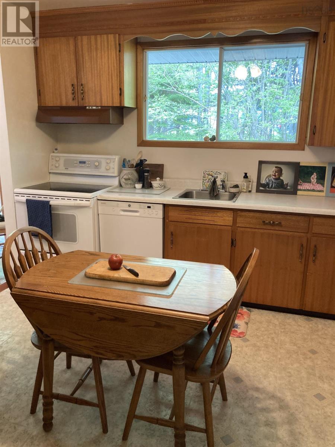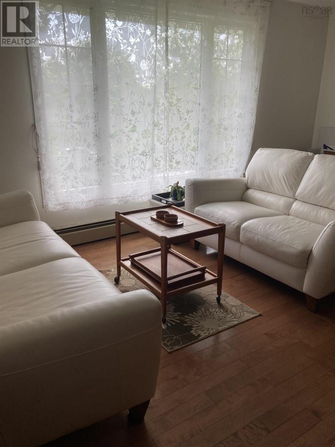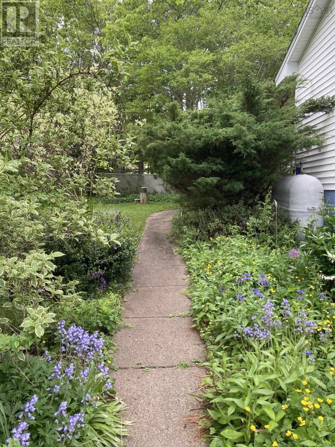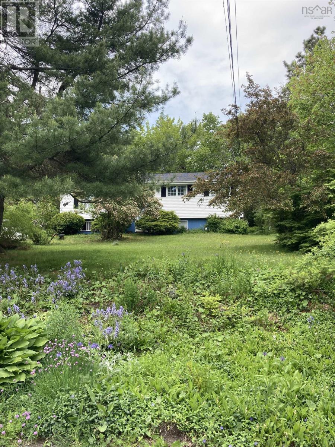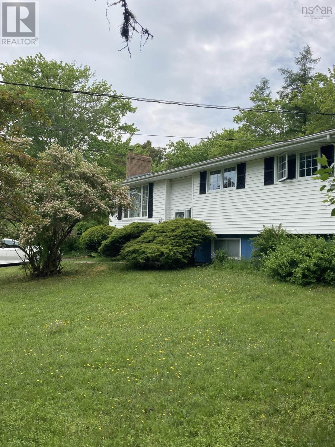85 Pinetree Crescent Hammonds Plains, Nova Scotia B3Z 1K4
$419,000
Welcome to 85 Pinetree Cres. located in the desirable Highland Park subdivision of Hammond's Plains, just 15 minutes from Halifax. This lovely split entry home has 3 bedrooms on the main level and 1 large additional bedroom on the lower. Beautiful hardwood floors on the main level highlight a very bright and spacious living room, with adjacent dining room and provides a direct view to both the large front and back yards. The living room boasts a large picture window and fireplace with stone mantle. Sliding doors provide walk-out onto a concrete pad and lush yard. The kitchen has plenty of cupboards, counter space, dishwasher, and pantry with a large window looking toward the backyard. The large master bedroom has a Jack and Jill door connecting to the 4 piece main floor washroom. 2 other bedrooms, coat closet, and a linen closet complete the upper level. All 4 bedrooms have ample closet space for storage. The lower level has large windows for ample natural light and a wood burning stove located in the family room with an adjacent mini bar area. There is a large bedroom w a bonus room providing even more closet space for storage or a crafting room. Other rooms on the lower level include: 3 piece bathroom, an office with closet, workshop/utility room, separate laundry area, and large storage room with built-in wooden shelving and freezer. There is a sizeable closet under the stairs for even more storage. The grounds are well-maintained with plenty of foliage, trees, and gardens. This is an ideal home for a growing family with access to excellent schools. (id:45785)
Property Details
| MLS® Number | 202514137 |
| Property Type | Single Family |
| Community Name | Hammonds Plains |
Building
| Bathroom Total | 2 |
| Bedrooms Above Ground | 3 |
| Bedrooms Below Ground | 1 |
| Bedrooms Total | 4 |
| Appliances | Oven, Dryer, Washer, Refrigerator |
| Construction Style Attachment | Detached |
| Exterior Finish | Vinyl |
| Fireplace Present | Yes |
| Flooring Type | Hardwood |
| Foundation Type | Poured Concrete |
| Stories Total | 1 |
| Size Interior | 1,580 Ft2 |
| Total Finished Area | 1580 Sqft |
| Type | House |
| Utility Water | Drilled Well |
Land
| Acreage | No |
| Sewer | Septic System |
| Size Irregular | 0.4129 |
| Size Total | 0.4129 Ac |
| Size Total Text | 0.4129 Ac |
Rooms
| Level | Type | Length | Width | Dimensions |
|---|---|---|---|---|
| Lower Level | Bedroom | 10.8 x 11.1 | ||
| Lower Level | Recreational, Games Room | 12.1 x 16.5 | ||
| Lower Level | Bath (# Pieces 1-6) | 7.6 X 7.9 | ||
| Lower Level | Utility Room | 5.6 x 11.5 | ||
| Lower Level | Laundry Room | 12.2 x 4.5 | ||
| Main Level | Kitchen | 12.2 x 11.7 | ||
| Main Level | Dining Room | 9.8 x 12.2 | ||
| Main Level | Living Room | 13.5 x 16.8 | ||
| Main Level | Bath (# Pieces 1-6) | 11.9 x 5.2 | ||
| Main Level | Bedroom | 9.8 x 8.6 | ||
| Main Level | Bedroom | 9.5 x 13.2 | ||
| Main Level | Primary Bedroom | 11.6 x 11.4 |
https://www.realtor.ca/real-estate/28446763/85-pinetree-crescent-hammonds-plains-hammonds-plains
Contact Us
Contact us for more information

Brian Arsenault
(902) 425-0202
www.brianarsenault.ca
277 Bedford Highway
Halifax, Nova Scotia B3M 2K5

