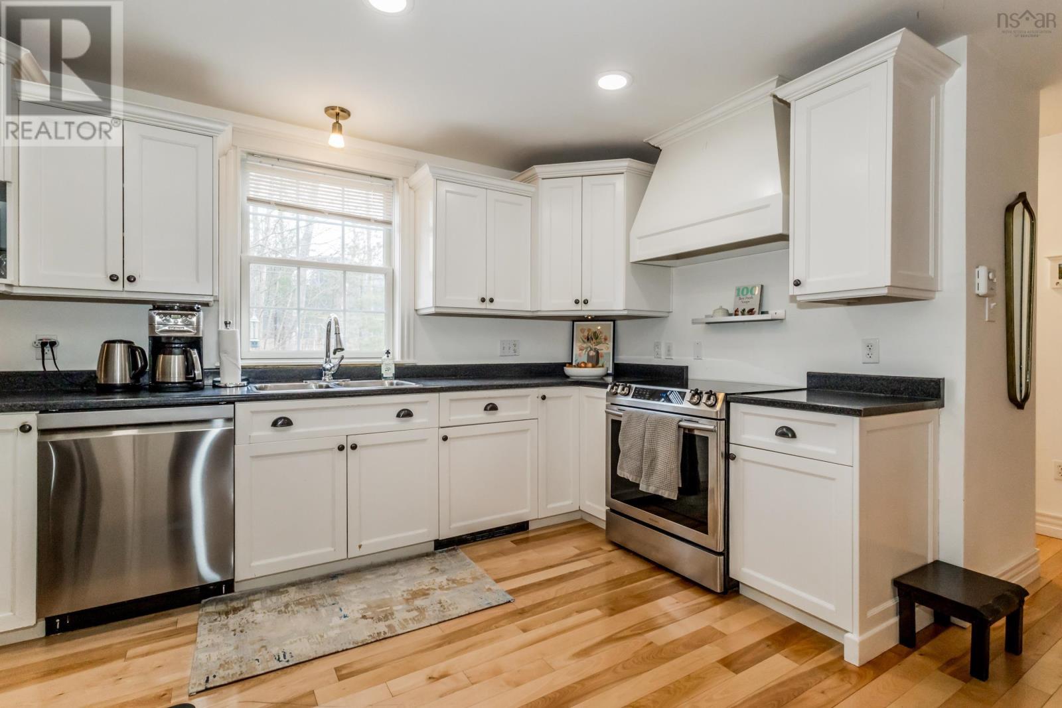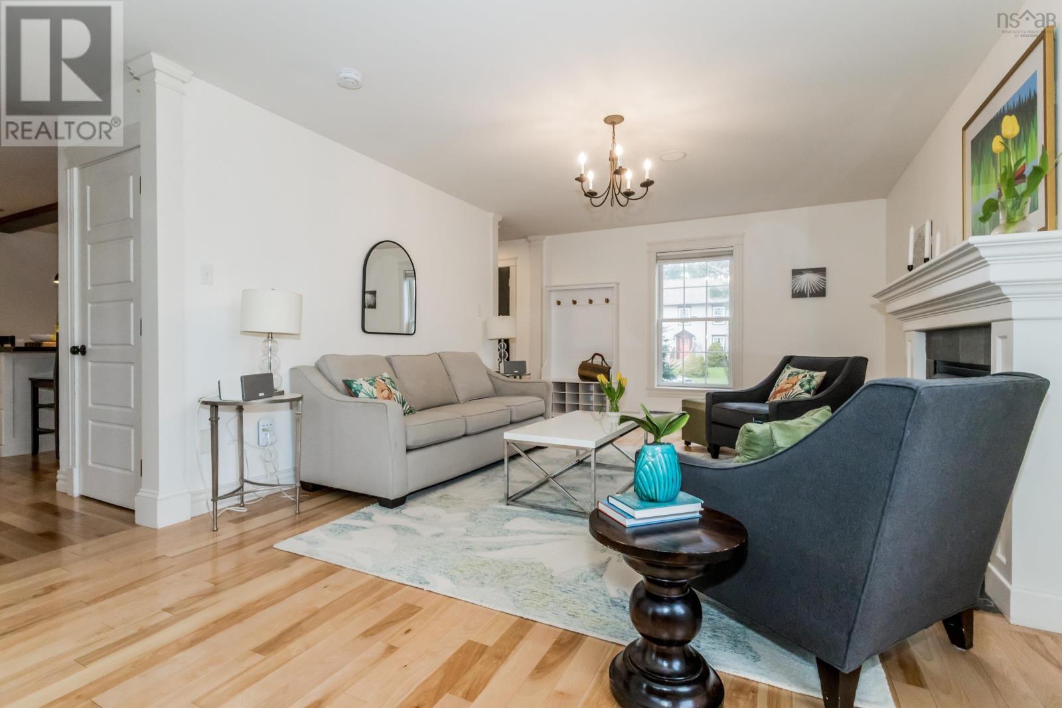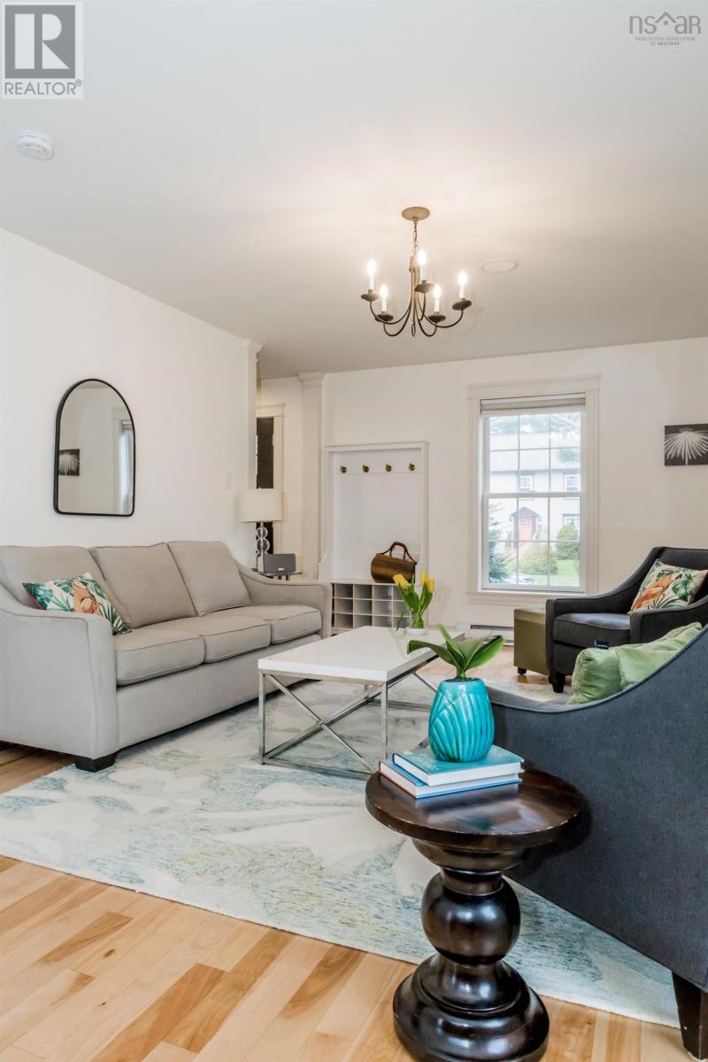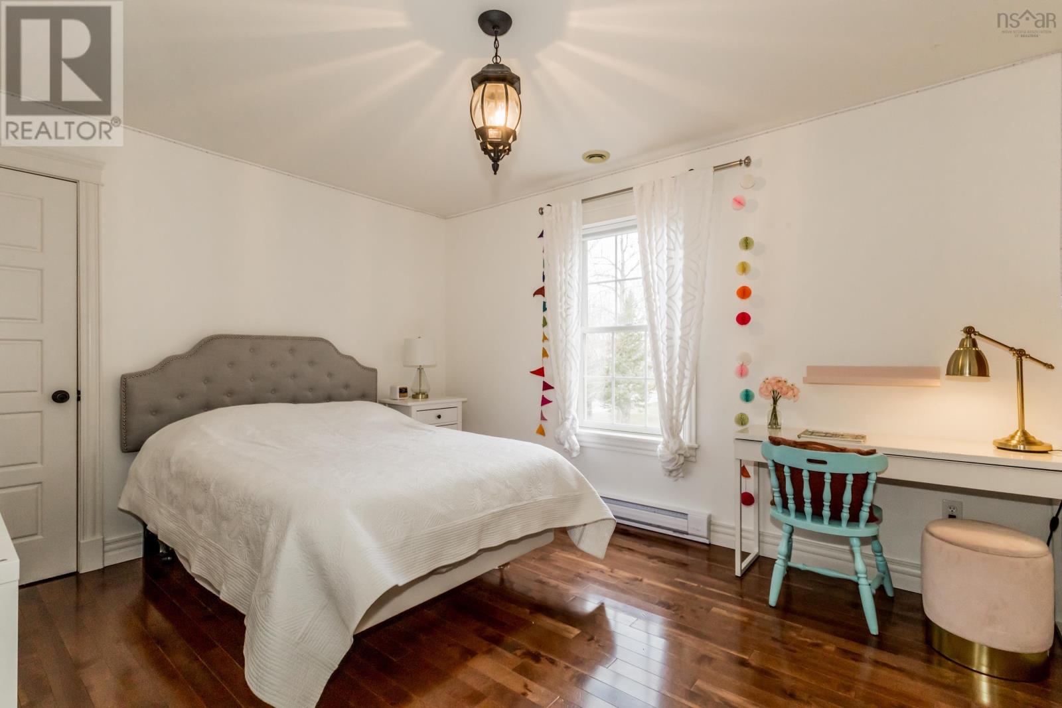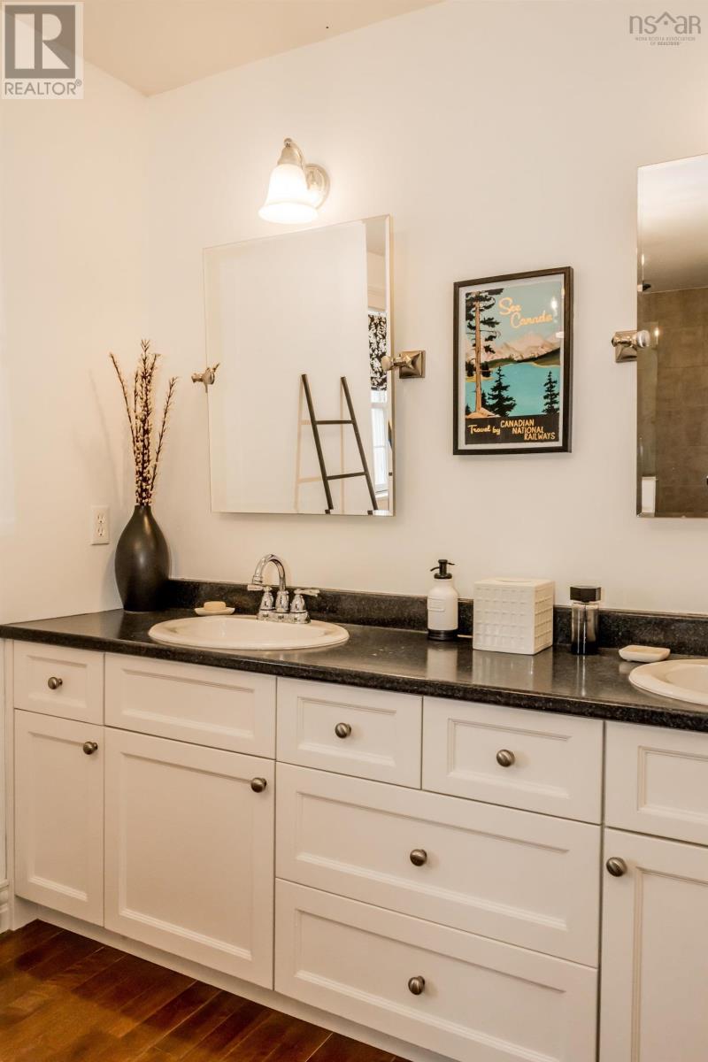85 Terra Nova Drive Kentville, Nova Scotia B4N 5H1
$649,000
This stunning executive home offers three levels of living space, with over 2500 square feet, and a beautifully landscaped lot in prestigious Bonavista Estates in Kentville! Pride of ownership and quality of craftsmanship is evident. The kitchen is chef-worthy with spacious centre island, and ample cabinetry, all designed in an open concept layout that flows seamlessly into the dining area, perfect for entertaining and family gatherings. Conveniently located off the kitchen is a half bath and access to the double attached garage. The bright and inviting living room boasts a propane fireplace and opens up to the back deck, completing the main floor beautifully. Moving to the upper level, you'll find 3 generous bedrooms, a laundry room, and a luxurious spa-like bathroom featuring a clawfoot tub and tiled walk-in shower. The primary bedroom offers a walk-in closet and charming make-up area by the window. The 3rd bedroom, with it's impressive vaulted ceilings, is located above the garage and currently serves as a family rec room - perfect for movie and game nights. The lower level includes a finished office space, an additional rec room which could be easily used as an in-home gym, and a large storage/utility room. In-floor heating on the lower level, and heat pumps throughout the house to keep you comfortable year round. Outside, you'll appreciate the mature landscaping, a double paved driveway, and a fenced backyard complete with play structures and a spacious deck. A new roof installed late 2024, adding to the home's appeal. (id:45785)
Property Details
| MLS® Number | 202509228 |
| Property Type | Single Family |
| Neigbourhood | Bonavista Estates |
| Community Name | Kentville |
| Amenities Near By | Park, Playground, Public Transit, Place Of Worship |
| Community Features | School Bus |
Building
| Bathroom Total | 2 |
| Bedrooms Above Ground | 3 |
| Bedrooms Below Ground | 1 |
| Bedrooms Total | 4 |
| Appliances | Range - Electric, Dishwasher, Dryer - Electric, Washer, Refrigerator |
| Basement Development | Finished |
| Basement Type | Full (finished) |
| Constructed Date | 2007 |
| Construction Style Attachment | Detached |
| Cooling Type | Wall Unit, Heat Pump |
| Exterior Finish | Vinyl |
| Fireplace Present | Yes |
| Flooring Type | Hardwood, Laminate |
| Foundation Type | Poured Concrete |
| Half Bath Total | 1 |
| Stories Total | 2 |
| Size Interior | 2,567 Ft2 |
| Total Finished Area | 2567 Sqft |
| Type | House |
| Utility Water | Municipal Water |
Parking
| Garage | |
| Attached Garage | |
| Parking Space(s) |
Land
| Acreage | No |
| Land Amenities | Park, Playground, Public Transit, Place Of Worship |
| Landscape Features | Landscaped |
| Sewer | Municipal Sewage System |
| Size Irregular | 0.2571 |
| Size Total | 0.2571 Ac |
| Size Total Text | 0.2571 Ac |
Rooms
| Level | Type | Length | Width | Dimensions |
|---|---|---|---|---|
| Second Level | Laundry Room | 11.3 x 6.8 | ||
| Second Level | Family Room | 26 x 20 | ||
| Second Level | Bedroom | 14.3 x 10.7 | ||
| Second Level | Bath (# Pieces 1-6) | 16.3 x 9.8 | ||
| Second Level | Primary Bedroom | 17.6 x 16.2 | ||
| Second Level | Storage | 7.1 x 6 (WIC) | ||
| Second Level | Laundry Room | 7.1 x 6 | ||
| Basement | Family Room | 19.9 x 12.9 | ||
| Basement | Bedroom | 11.8 x 22 | ||
| Basement | Storage | 10 x 9 | ||
| Main Level | Dining Room | 18.3 x 9.5 | ||
| Main Level | Kitchen | 18.3 x 15.5 | ||
| Main Level | Bath (# Pieces 1-6) | 3.6 x 5 (2pc) | ||
| Main Level | Living Room | 12.5 x 23.1 |
https://www.realtor.ca/real-estate/28233421/85-terra-nova-drive-kentville-kentville
Contact Us
Contact us for more information

Melanie Besemer
https://melaniebesemer.com/
https://www.instagram.com/exitmelanie/
Po Box 1741, 771 Central Avenue
Greenwood, Nova Scotia B0P 1N0










