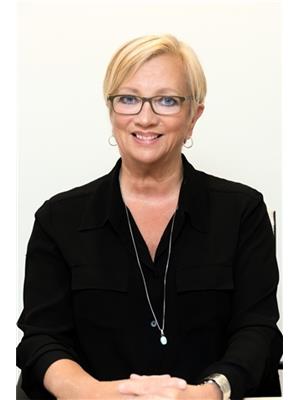852 Highway 14 Upper Vaughan, Nova Scotia B0N 2T0
$299,000
What a gem this is!! Located in Upper Vaughn, 2 mins from the best 'Everything Store' and across from Zwicker Lake, this 3 bedroom, one bath home is all ready for some renos to bring it into the 21st century! The exterior is all done with vinyl siding, new windows, metal roof all done in 2013 lovely landscaping and the list goes on. The new septic system was completed within the past 5 year as well as a great drilled well. The interior is dated but so doable. There is a wood burning fireplace in the living room. New hot water heater in 2017, vermiculite insulation in attic was tested and was negative for asbestos, combination of wood oil Newmac furnace in basement, Bell fibre-op and close to Windsor, and the Great Lakes of Mockingee, Zwicker and Falls. (id:45785)
Property Details
| MLS® Number | 202517779 |
| Property Type | Single Family |
| Community Name | Upper Vaughan |
| Amenities Near By | Golf Course, Place Of Worship, Beach |
| Community Features | School Bus |
Building
| Bathroom Total | 1 |
| Bedrooms Above Ground | 3 |
| Bedrooms Total | 3 |
| Appliances | Range - Electric, Dishwasher, Microwave, Refrigerator |
| Architectural Style | Bungalow |
| Basement Development | Unfinished |
| Basement Features | Walk Out |
| Basement Type | Full (unfinished) |
| Constructed Date | 1965 |
| Construction Style Attachment | Detached |
| Exterior Finish | Vinyl |
| Fireplace Present | Yes |
| Flooring Type | Carpeted, Laminate, Vinyl |
| Foundation Type | Poured Concrete |
| Stories Total | 1 |
| Size Interior | 1,008 Ft2 |
| Total Finished Area | 1008 Sqft |
| Type | House |
| Utility Water | Drilled Well |
Parking
| Gravel | |
| Other |
Land
| Acreage | No |
| Land Amenities | Golf Course, Place Of Worship, Beach |
| Landscape Features | Landscaped |
| Sewer | Septic System |
| Size Irregular | 0.5739 |
| Size Total | 0.5739 Ac |
| Size Total Text | 0.5739 Ac |
Rooms
| Level | Type | Length | Width | Dimensions |
|---|---|---|---|---|
| Main Level | Living Room | 10 x 22 | ||
| Main Level | Bedroom | 10 x 10 | ||
| Main Level | Bedroom | 10 x 10 | ||
| Main Level | Primary Bedroom | 10 x 17 | ||
| Main Level | Bath (# Pieces 1-6) | 6.5 x 6 | ||
| Main Level | Eat In Kitchen | 14 x 15 |
https://www.realtor.ca/real-estate/28611876/852-highway-14-upper-vaughan-upper-vaughan
Contact Us
Contact us for more information

Jennifer Allen
(902) 798-0644
105 Wentworth Road
Windsor, Nova Scotia B0N 2T0























