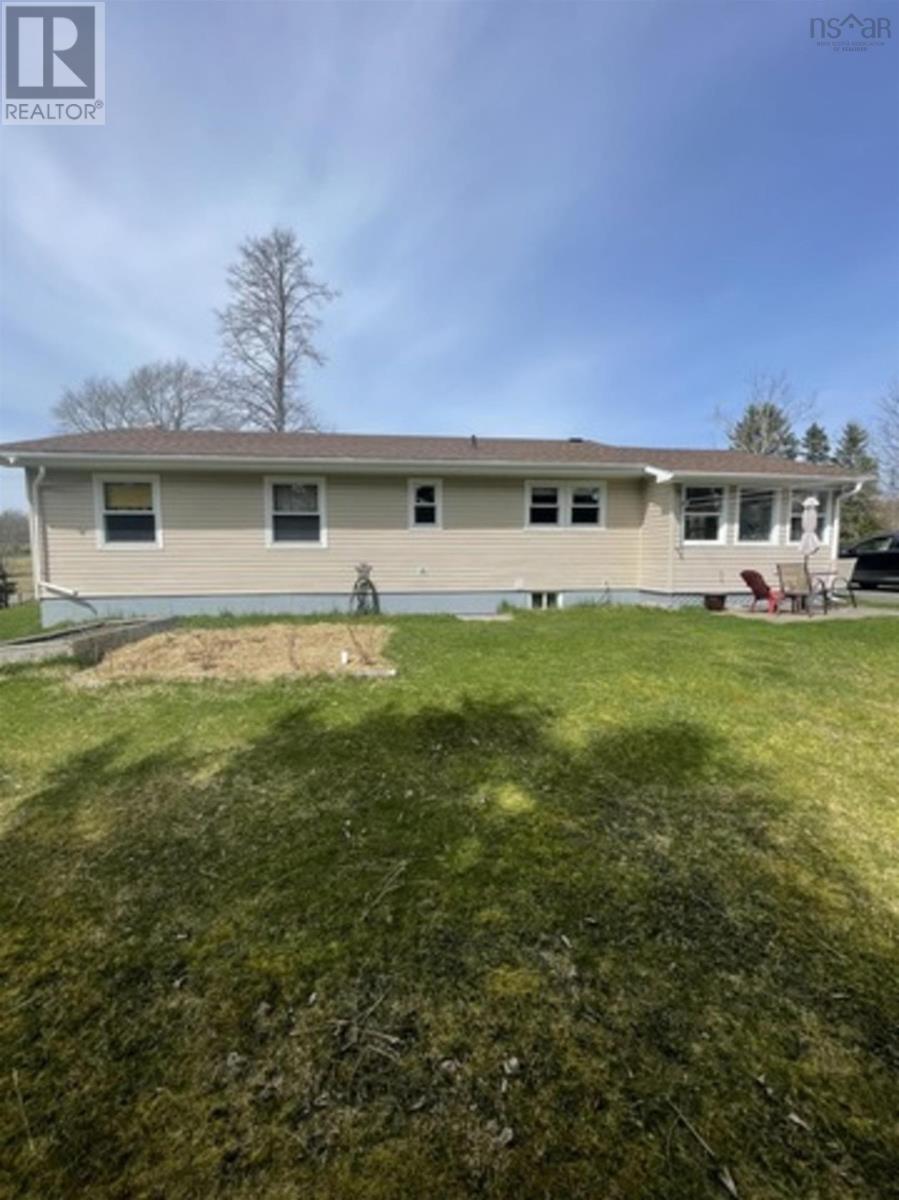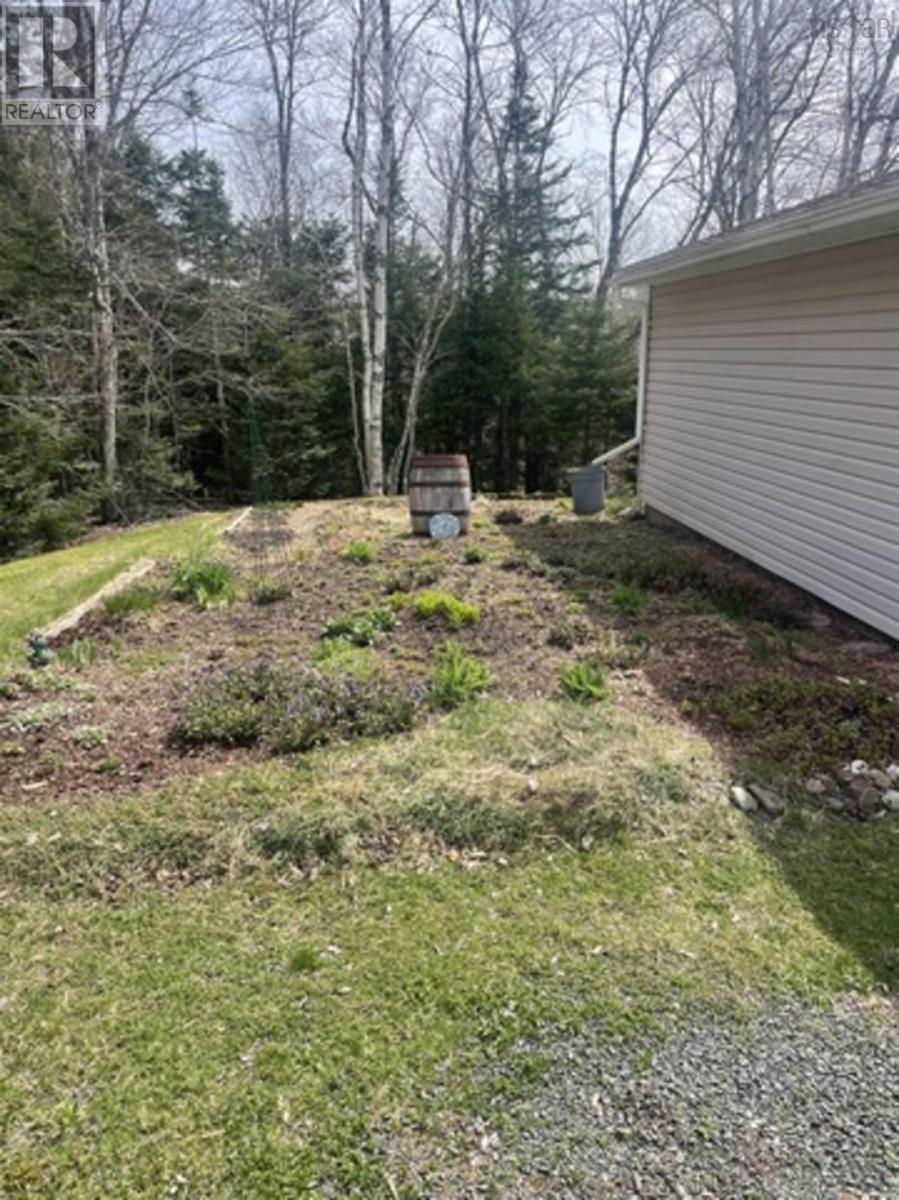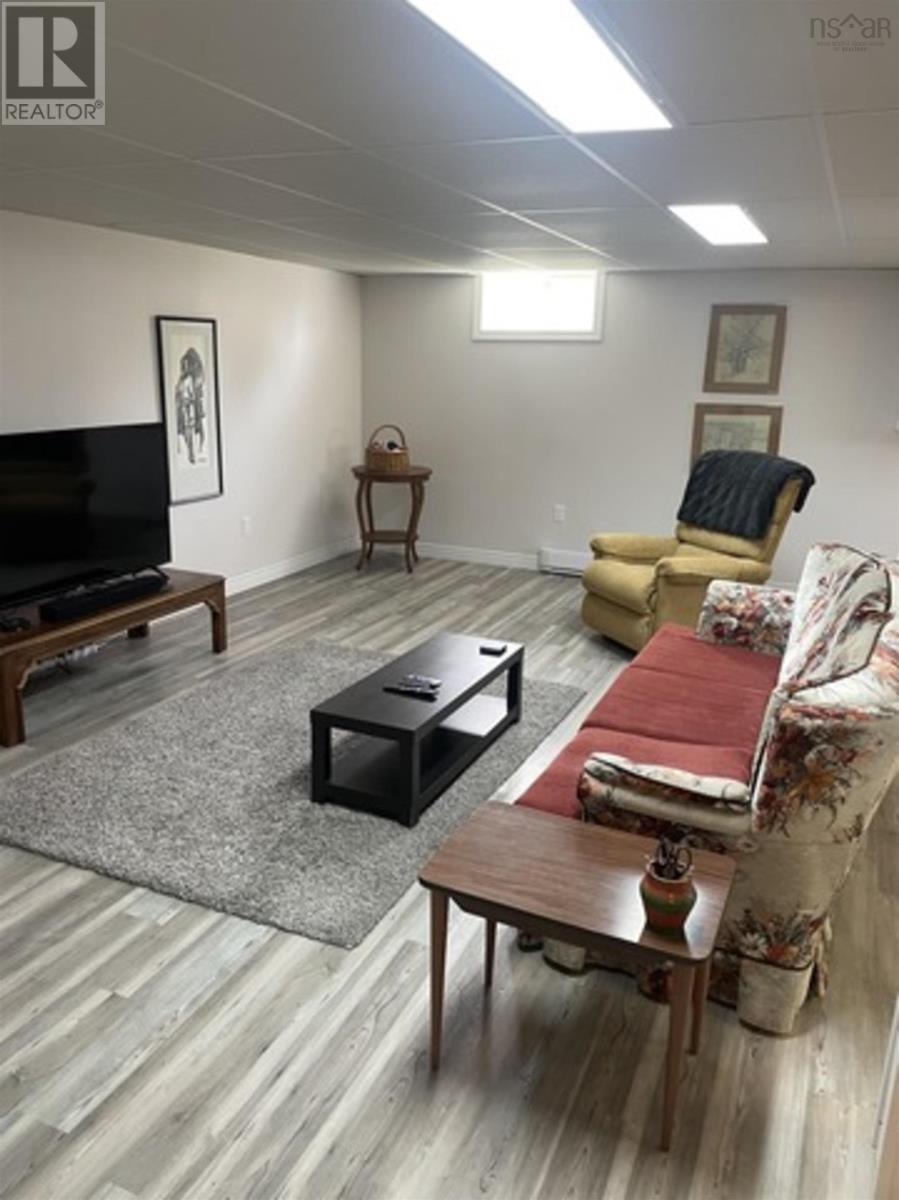853 Pitchers Farm Road Pitchers Farm, Nova Scotia B2G 2L3
$379,000
Check out this beautifully maintained bungalow in a quiet country setting. Located just 15 minute's drive to Antigonish, this 1.3 acre property backs onto a babbling brook and offers plenty of space for gardening and recreation. The main floor of this home features 3 bedrooms, a large and bright sunroom, a very spacious living room with a wood fireplace and an ample kitchen with separate dining area. The fully finished basement is mostly open concept and offers a large living/rec room and a fourth bedroom that has a window, but does not meet egress requirements. In the basement you will also find a large laundry room and a half bath. The house features efficient ETS (electric thermal storage) heating. Recent upgrades to the home include a new roof in 2021, a new chimney in 2023 and a new septic system in 2017. The 18'x24' detached garage is partially finished and has new windows. It is wired and would make a great studio space or workshop. Book a viewing today! (id:45785)
Property Details
| MLS® Number | 202509468 |
| Property Type | Single Family |
| Community Name | Pitchers Farm |
| Amenities Near By | Golf Course, Park, Playground, Public Transit, Shopping, Place Of Worship, Beach |
| Community Features | School Bus |
| Features | Treed, Sloping |
Building
| Bathroom Total | 2 |
| Bedrooms Above Ground | 3 |
| Bedrooms Total | 3 |
| Appliances | Range - Electric, Dishwasher, Dryer, Washer, Freezer, Refrigerator |
| Architectural Style | Bungalow |
| Construction Style Attachment | Detached |
| Exterior Finish | Vinyl |
| Fireplace Present | Yes |
| Flooring Type | Carpeted, Laminate, Linoleum |
| Foundation Type | Poured Concrete |
| Half Bath Total | 1 |
| Stories Total | 1 |
| Size Interior | 2,729 Ft2 |
| Total Finished Area | 2729 Sqft |
| Type | House |
| Utility Water | Dug Well, Well |
Parking
| Garage | |
| Detached Garage | |
| Gravel | |
| Parking Space(s) |
Land
| Acreage | Yes |
| Land Amenities | Golf Course, Park, Playground, Public Transit, Shopping, Place Of Worship, Beach |
| Landscape Features | Landscaped |
| Sewer | Septic System |
| Size Irregular | 1.3 |
| Size Total | 1.3 Ac |
| Size Total Text | 1.3 Ac |
Rooms
| Level | Type | Length | Width | Dimensions |
|---|---|---|---|---|
| Basement | Family Room | 25.6.x22.3. | ||
| Basement | Bedroom | 16.10.x9.2. | ||
| Basement | Laundry Room | 16.6.x12.5. | ||
| Basement | Bath (# Pieces 1-6) | 6.7.x5.4. | ||
| Main Level | Sunroom | 17.1x11.6 | ||
| Main Level | Foyer | 7.1x11.8 | ||
| Main Level | Kitchen | 10x11 | ||
| Main Level | Dining Room | 13.2.x11.11. | ||
| Main Level | Primary Bedroom | 11.10.x13.6. | ||
| Main Level | Bath (# Pieces 1-6) | 10x7.9. | ||
| Main Level | Bedroom | 10x9.7. | ||
| Main Level | Bedroom | 10x10.10. | ||
| Main Level | Living Room | 17.9.x13.4. |
https://www.realtor.ca/real-estate/28242368/853-pitchers-farm-road-pitchers-farm-pitchers-farm
Contact Us
Contact us for more information

Timothy Peters
219 Main St Suite 104
Antigonish, Nova Scotia B2G 2C1





































