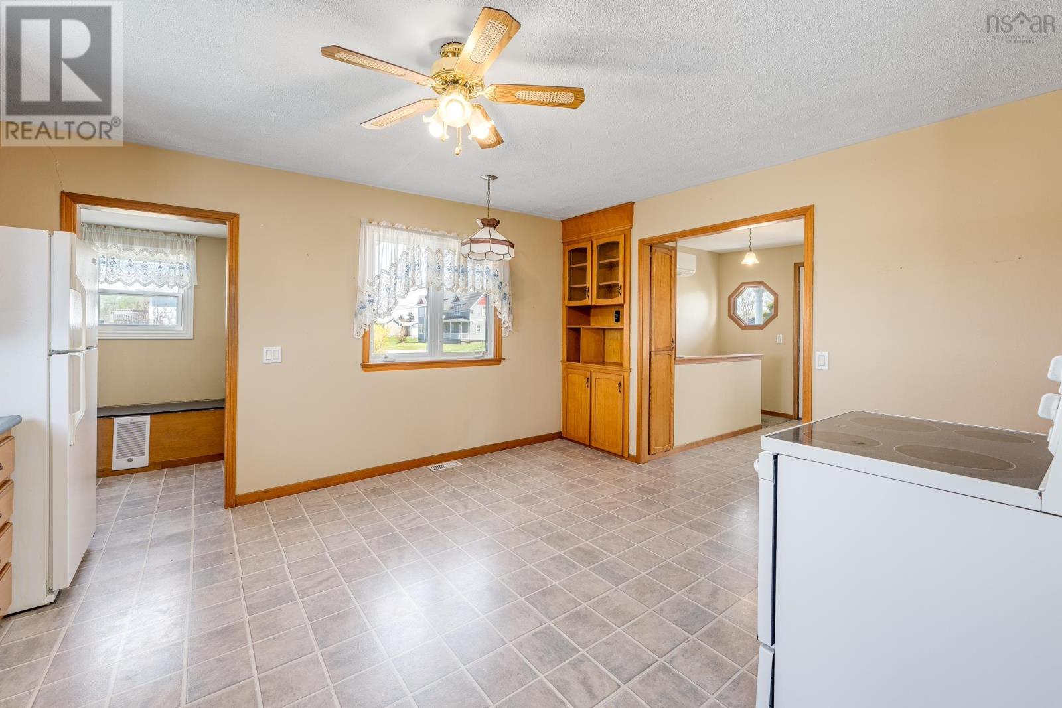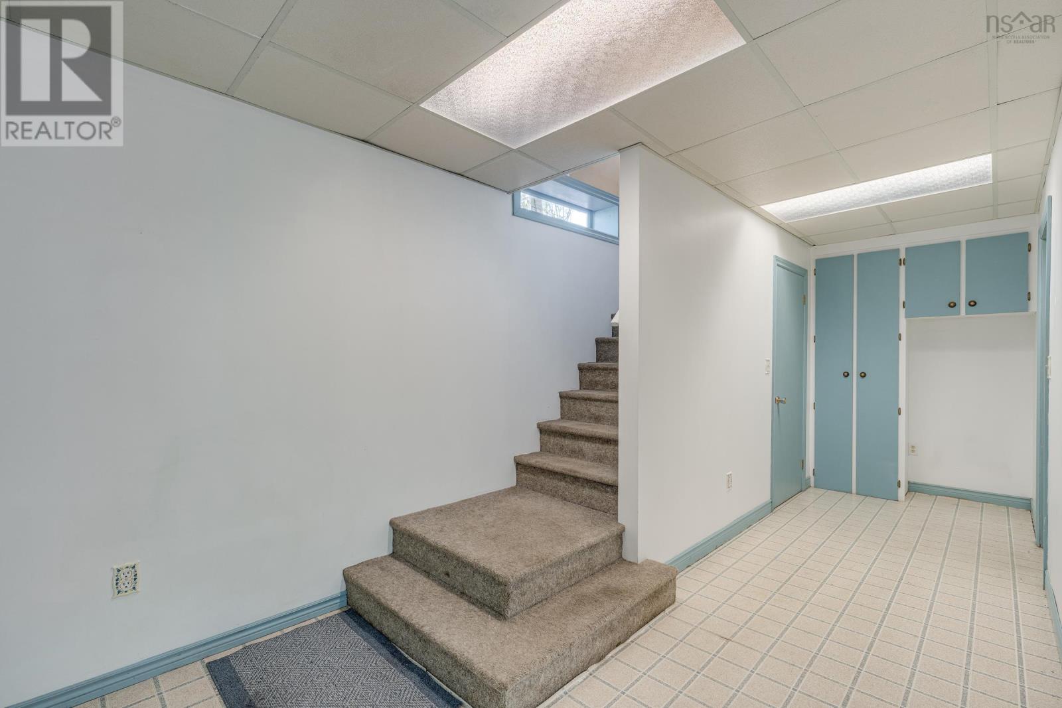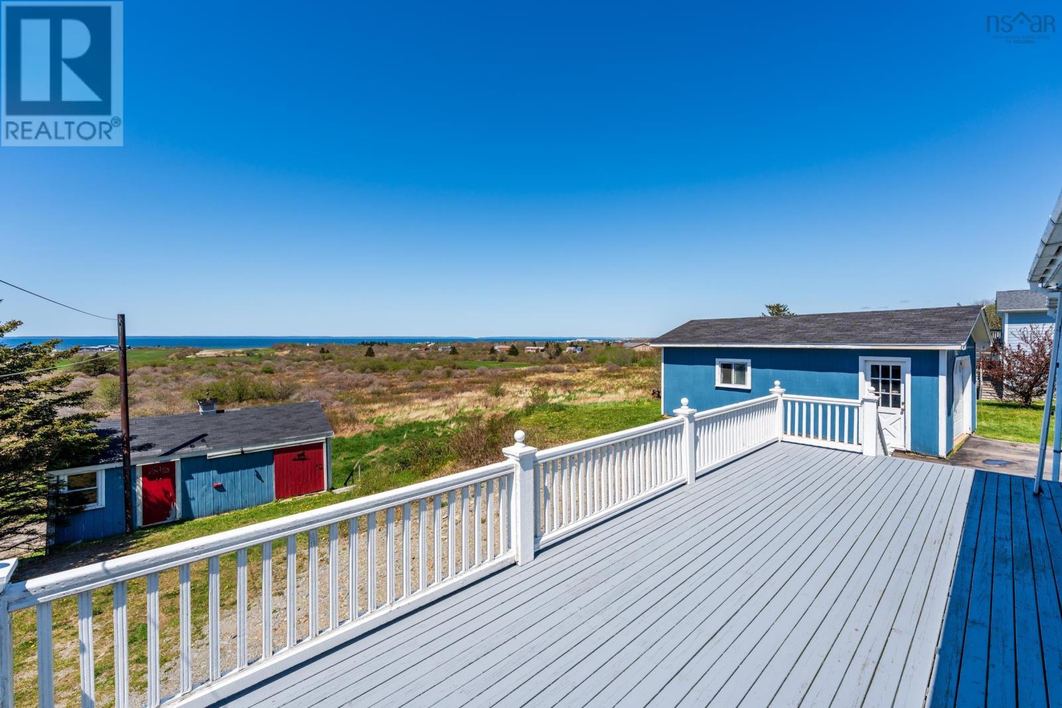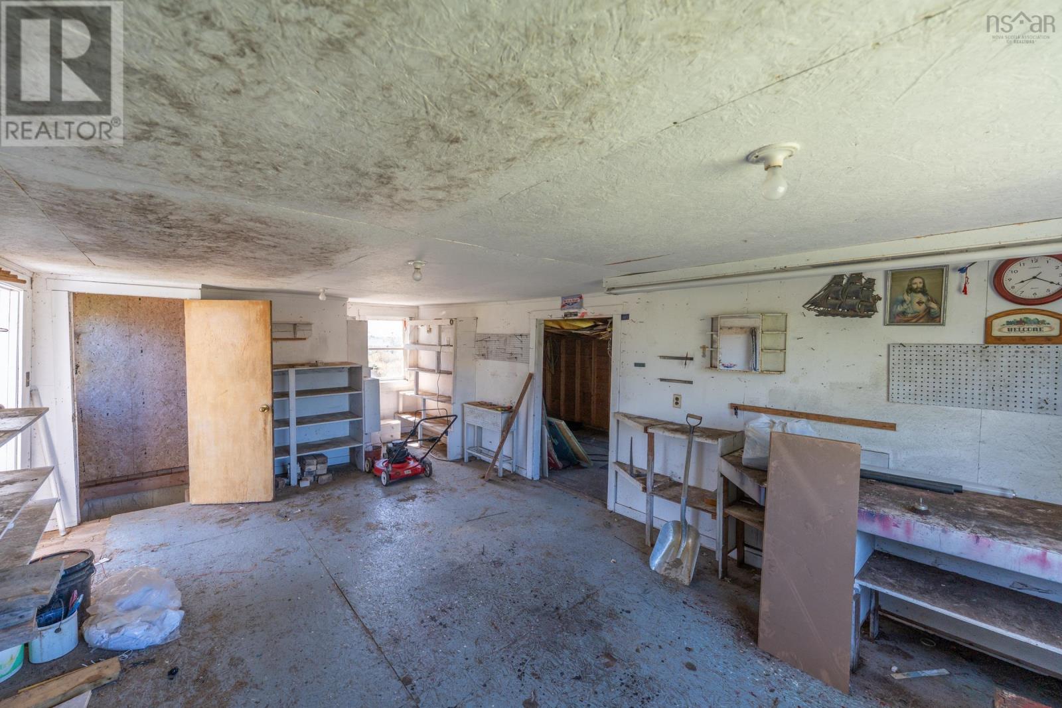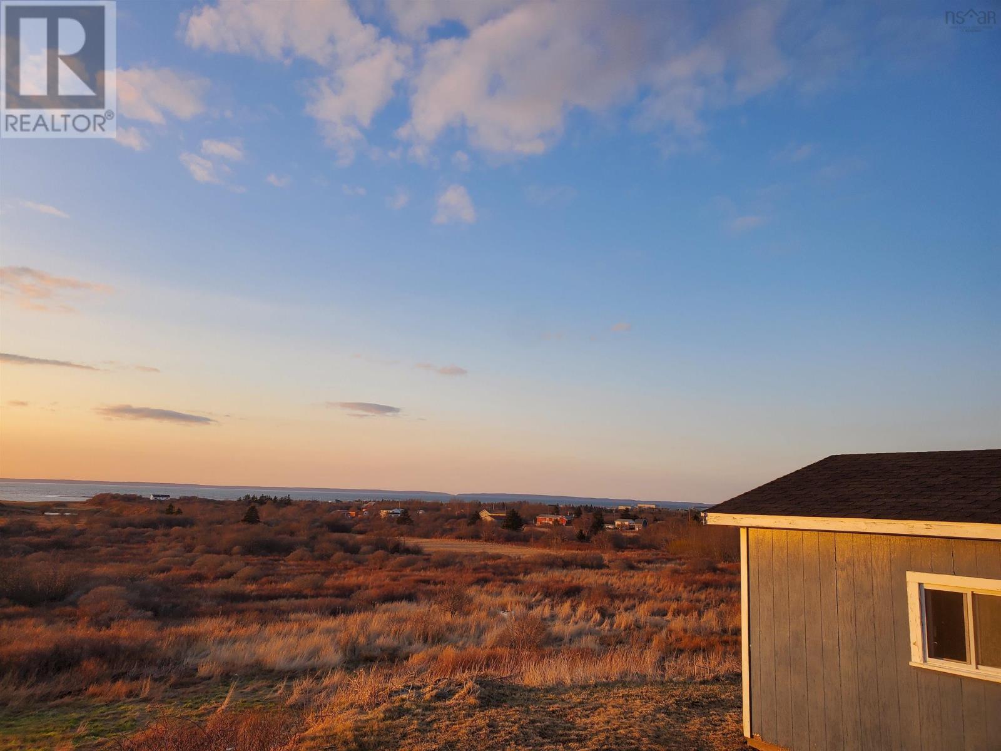3 Bedroom
1 Bathroom
1,920 ft2
Bungalow
Heat Pump
Acreage
$325,000
Experience spacious living with stunning sunset views at 8585 Highway 1, Meteghan Centre. This charming 3-bedroom bungalow offers comfort, potential, and breathtaking scenery. The home also features a partially undeveloped basement, perfect for adding extra bedrooms, a bathroom, or creating a personalized living space to suit your needs. Conveniently located in the heart of Clare, this home offers easy access to all essential amenities. Groceries, gas stations, medical center, and more are just minutes away. Plus, you're only a short drive from the beautiful beaches along the scenic Bay of Fundy, perfect for enjoying nature and coastal living at its best. Step inside through the mudroom and you'll be welcomed by the charming kitchen. Continuing through the main floor, you'll find a spacious living room, ideal for relaxing or entertaining. Down the hall are two comfortable spare bedrooms, a full bathroom, and a cleverly tucked-away laundry area hidden in a closet-sized nook. At the end of the hall awaits the private primary bedroom, offering a quiet retreat. Head downstairs to discover a spacious family room that's perfect for gatherings, movie nights, or a play area. Tucked beneath the staircase is a compact utility room equipped with electrical service and a generator hook-up, along with access to the home's water supply. Across the hall, the dedicated furnace/maintenance room houses a brand-new hot air oil burner furnace for efficient heating. Beyond this is a substantial 310 sq. ft. room, formerly used to store sawdust for an old furnace system, now offering great potential to be transformed into additional finished living space. An additional source of heating includes two heat-pumps located on the main floor. The property also includes a detached 16' x 24' single-car garage and a two-level 24' x 25' barn, perfect for storage, hobbies, or workshop space. Don't wait, book your showing today and see all that this versatile property has to offer! (id:45785)
Property Details
|
MLS® Number
|
202510652 |
|
Property Type
|
Single Family |
|
Community Name
|
Meteghan Centre |
|
Amenities Near By
|
Golf Course, Playground, Place Of Worship, Beach |
|
Community Features
|
School Bus |
|
View Type
|
Ocean View, View Of Water |
Building
|
Bathroom Total
|
1 |
|
Bedrooms Above Ground
|
3 |
|
Bedrooms Total
|
3 |
|
Age
|
65 Years |
|
Appliances
|
Stove, Dryer, Washer, Refrigerator |
|
Architectural Style
|
Bungalow |
|
Basement Development
|
Partially Finished |
|
Basement Features
|
Walk Out |
|
Basement Type
|
Full (partially Finished) |
|
Construction Style Attachment
|
Detached |
|
Cooling Type
|
Heat Pump |
|
Exterior Finish
|
Wood Shingles |
|
Flooring Type
|
Carpeted, Hardwood, Linoleum |
|
Foundation Type
|
Poured Concrete |
|
Stories Total
|
1 |
|
Size Interior
|
1,920 Ft2 |
|
Total Finished Area
|
1920 Sqft |
|
Type
|
House |
|
Utility Water
|
Dug Well, Well |
Parking
|
Garage
|
|
|
Detached Garage
|
|
|
Gravel
|
|
Land
|
Acreage
|
Yes |
|
Land Amenities
|
Golf Course, Playground, Place Of Worship, Beach |
|
Sewer
|
Municipal Sewage System |
|
Size Irregular
|
7 |
|
Size Total
|
7 Ac |
|
Size Total Text
|
7 Ac |
Rooms
| Level |
Type |
Length |
Width |
Dimensions |
|
Basement |
Family Room |
|
|
20.8 x 11.1 |
|
Basement |
Utility Room |
|
|
3 x 8.3 |
|
Basement |
Utility Room |
|
|
15.5 x 9.4 |
|
Basement |
Other |
|
|
21.1 x 12.7 + 3.11 x 11.3 |
|
Main Level |
Mud Room |
|
|
5.4 x 5.8 |
|
Main Level |
Kitchen |
|
|
14.4 x 12.4 |
|
Main Level |
Dining Room |
|
|
8.10 x 7.10 |
|
Main Level |
Foyer |
|
|
4.7 x 10.4 |
|
Main Level |
Living Room |
|
|
10.6 x 6.2 + 15.10 x 6 + 13 x |
|
Main Level |
Bedroom |
|
|
8.11 x 8.11 |
|
Main Level |
Bedroom |
|
|
8.7 x 11.10 - 2.8 x 1.7 |
|
Main Level |
Primary Bedroom |
|
|
11.10 x 12.10 - 4.0 x 2.0 |
|
Main Level |
Bath (# Pieces 1-6) |
|
|
4.11 x 6.11 |
|
Main Level |
Laundry / Bath |
|
|
5 x 2.3 |
https://www.realtor.ca/real-estate/28296932/8585-highway-1-meteghan-centre-meteghan-centre









