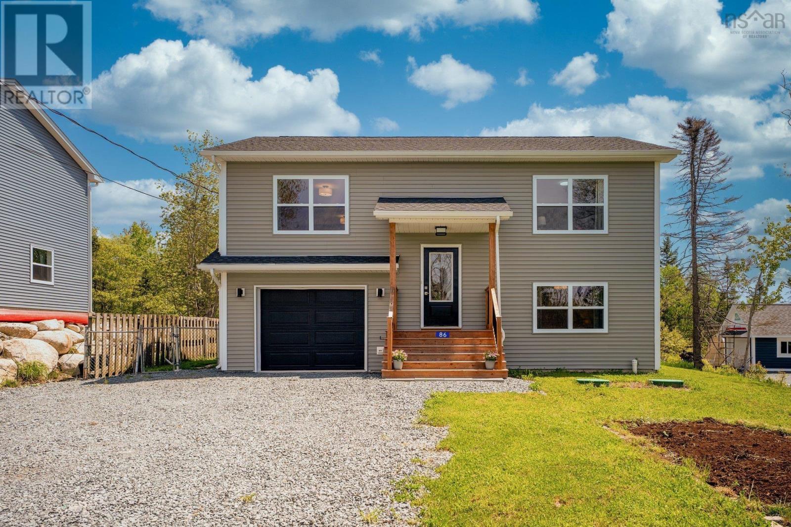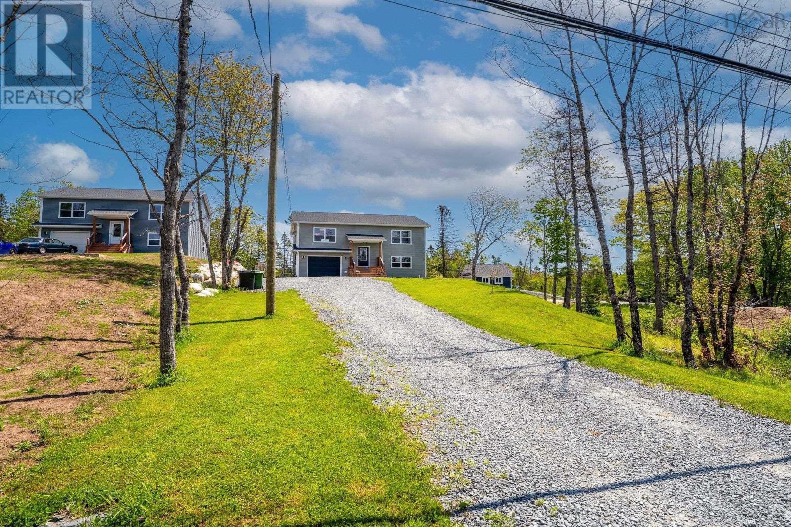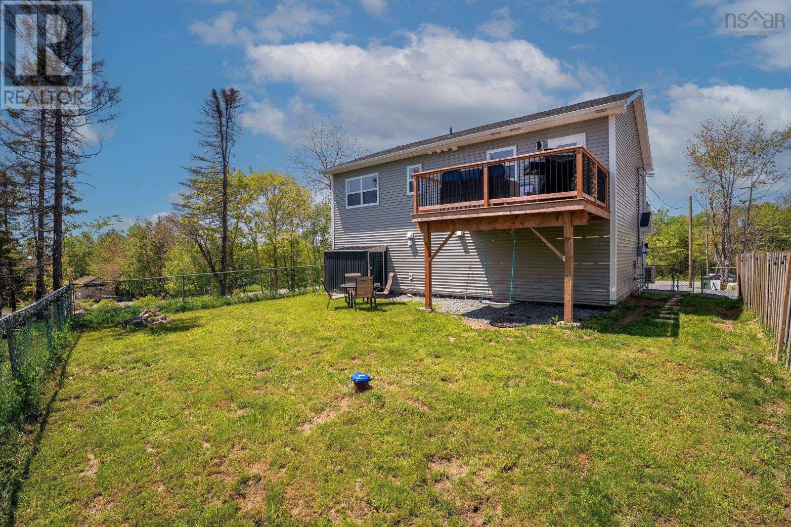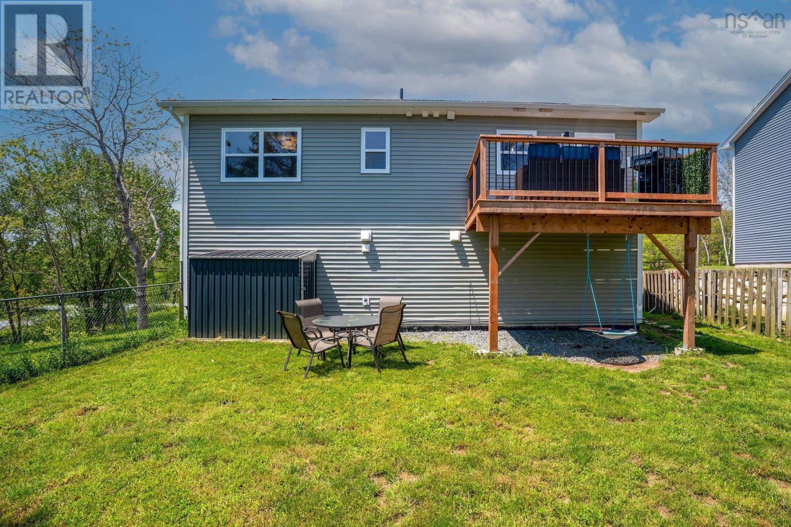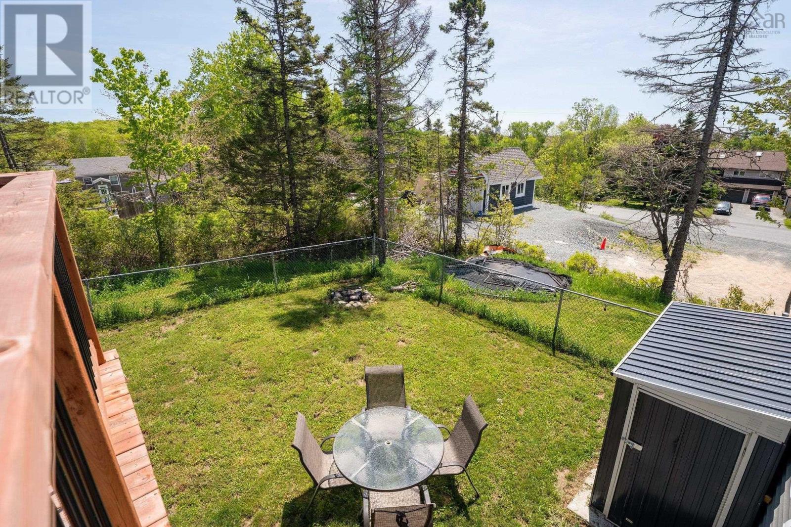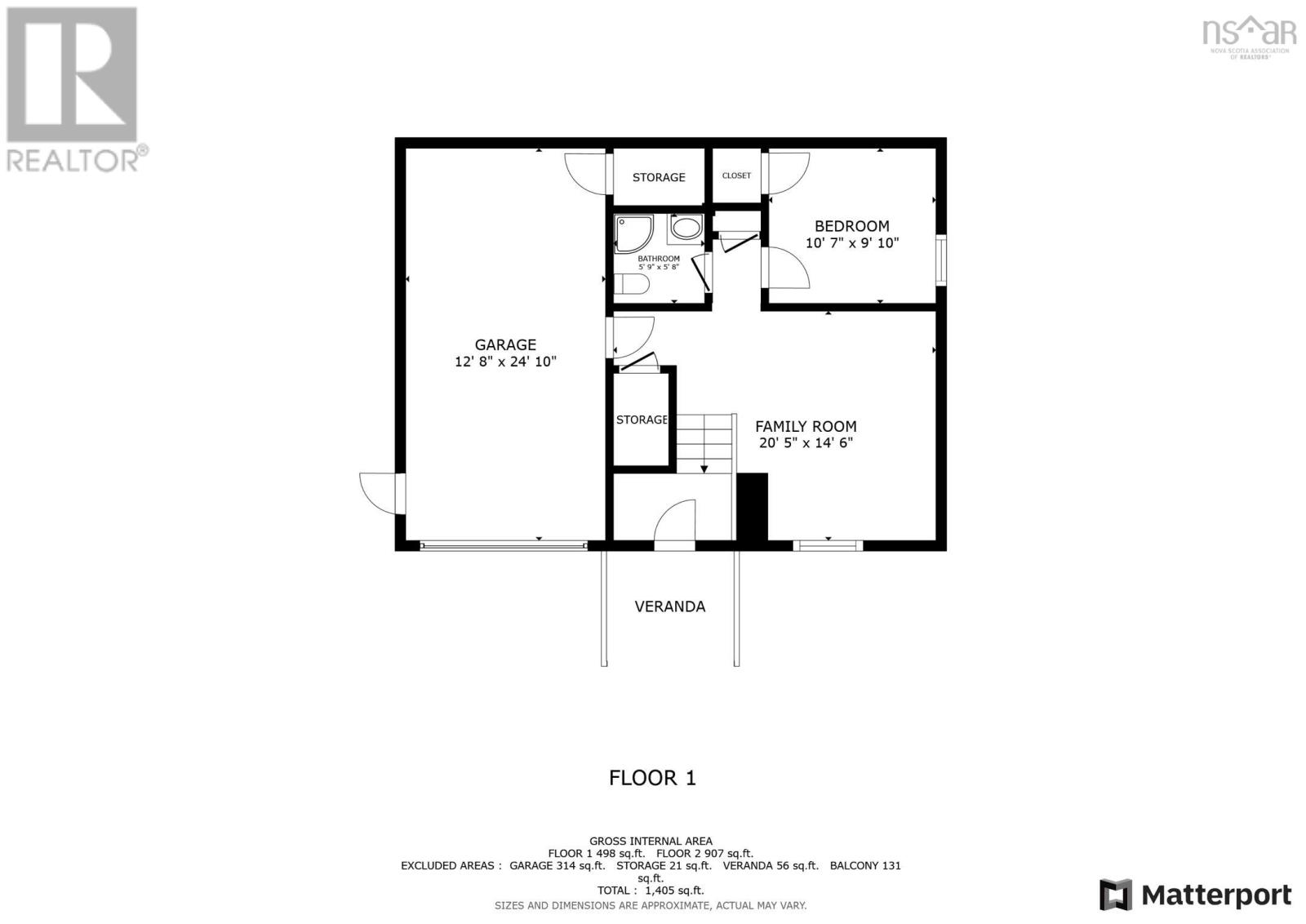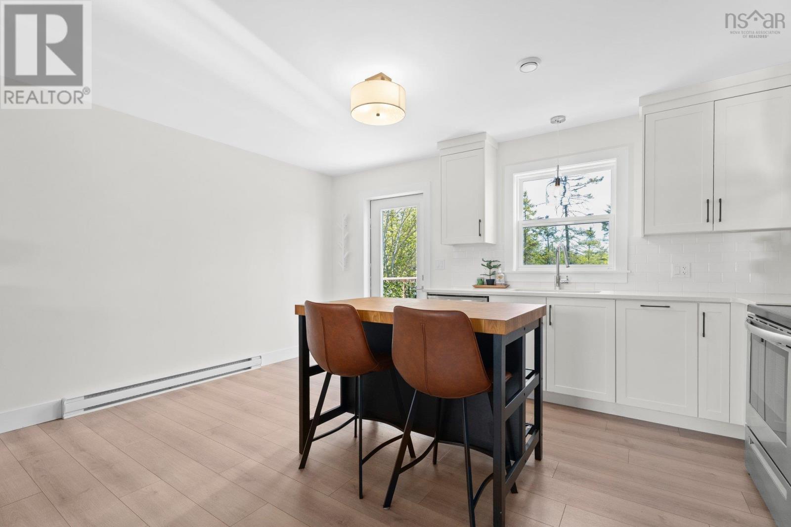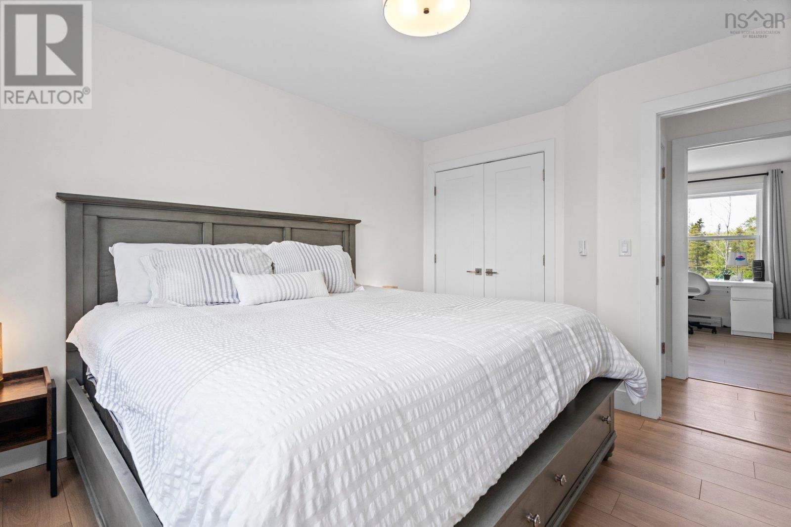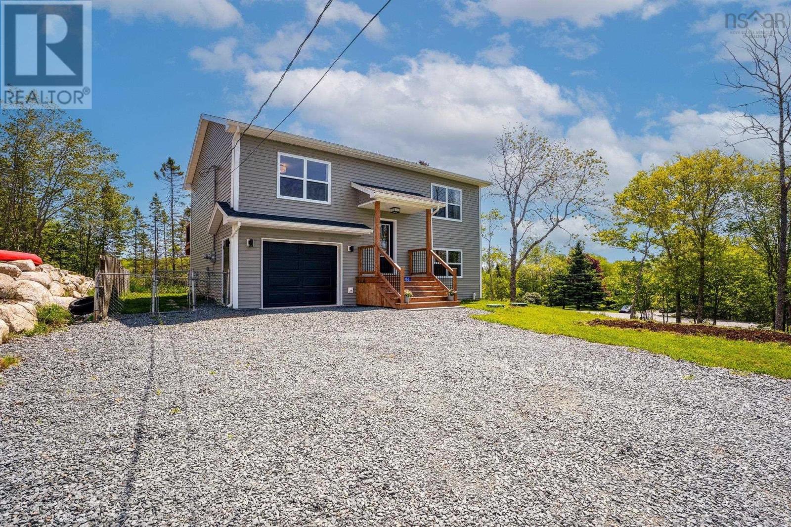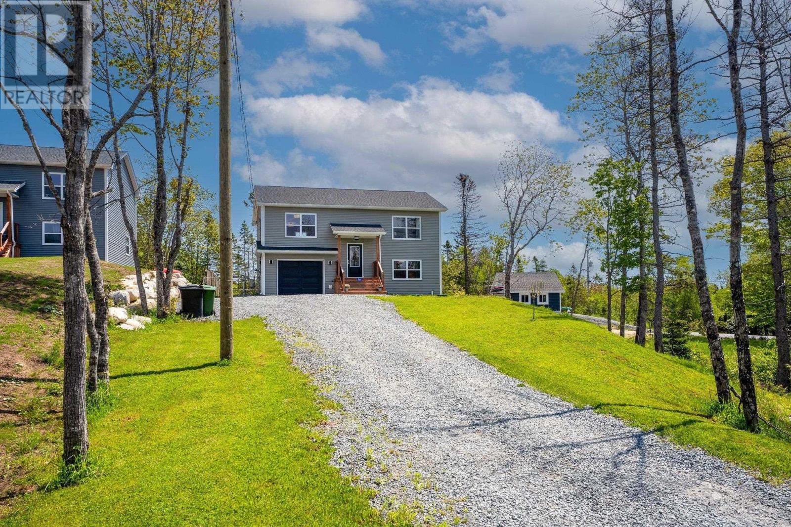86 Big Hubley Lake Drive, Three Brooks Hubley, Nova Scotia B3Z 1B8
$559,900
Better than new 2 year old split entry nestled on a large, landscaped lot in family friendly Three Brooks subdivision. This home sweet home is super efficient with 2 Ductless Heat Pumps, one for each level! The MAIN FLOOR is open concept and features a spacious living room/ dining room and great kitchen with sparkling white cabinets, centre island and stainless steel appliances included in the price! A 4-PC guest bathroom +2 good sized bedrooms, the primary bedroom has its own 3PC ensuite bonus bathroom great for when company is visiting for extended stays! The LOWER LEVEL features a 3rd FULL bathroom +3rd bedroom and good size recreation room +access door to convenient built-in garage. OTHER FEATURES include GENERATOR LINK (Generator not included) but connection is wired from the panel for the ease and convenience of switching to back-up heat should the power go out; LARGE FENCED YARD and the balance of the Atlantic New Home Warranty! (id:45785)
Property Details
| MLS® Number | 202513687 |
| Property Type | Single Family |
| Neigbourhood | Five Island Lake |
| Community Name | Hubley |
| Amenities Near By | Park, Playground |
| Community Features | School Bus |
| Features | Sloping, Level |
Building
| Bathroom Total | 3 |
| Bedrooms Above Ground | 2 |
| Bedrooms Below Ground | 1 |
| Bedrooms Total | 3 |
| Appliances | Stove, Dishwasher, Dryer, Washer, Microwave Range Hood Combo, Refrigerator, Central Vacuum - Roughed In |
| Constructed Date | 2023 |
| Construction Style Attachment | Detached |
| Cooling Type | Wall Unit, Heat Pump |
| Exterior Finish | Vinyl |
| Flooring Type | Ceramic Tile, Laminate |
| Foundation Type | Poured Concrete |
| Stories Total | 1 |
| Size Interior | 1,405 Ft2 |
| Total Finished Area | 1405 Sqft |
| Type | House |
| Utility Water | Drilled Well |
Parking
| Garage | |
| Gravel |
Land
| Acreage | No |
| Land Amenities | Park, Playground |
| Landscape Features | Landscaped |
| Sewer | Septic System |
| Size Irregular | 0.3451 |
| Size Total | 0.3451 Ac |
| Size Total Text | 0.3451 Ac |
Rooms
| Level | Type | Length | Width | Dimensions |
|---|---|---|---|---|
| Lower Level | Recreational, Games Room | 20..5 x 14..6 /34 | ||
| Lower Level | Bath (# Pieces 1-6) | 5..9 x 5..8 /34 | ||
| Main Level | Kitchen | 15..4 x 11..1 /34 | ||
| Main Level | Living Room | 28..4 x 14..2 /34 | ||
| Main Level | Bath (# Pieces 1-6) | 8. x 5..5 /34 | ||
| Main Level | Primary Bedroom | 10..11 x 12..5 /34 | ||
| Main Level | Ensuite (# Pieces 2-6) | 8. x 5..2 /34 | ||
| Main Level | Laundry Room | Closet | ||
| Main Level | Bedroom | 13..7 x 10..4 /34 |
https://www.realtor.ca/real-estate/28428203/86-big-hubley-lake-drive-three-brooks-hubley-hubley
Contact Us
Contact us for more information

Corinne Zinck
(902) 404-4454
3845 Joseph Howe Drive
Halifax, Nova Scotia B3L 4H9

