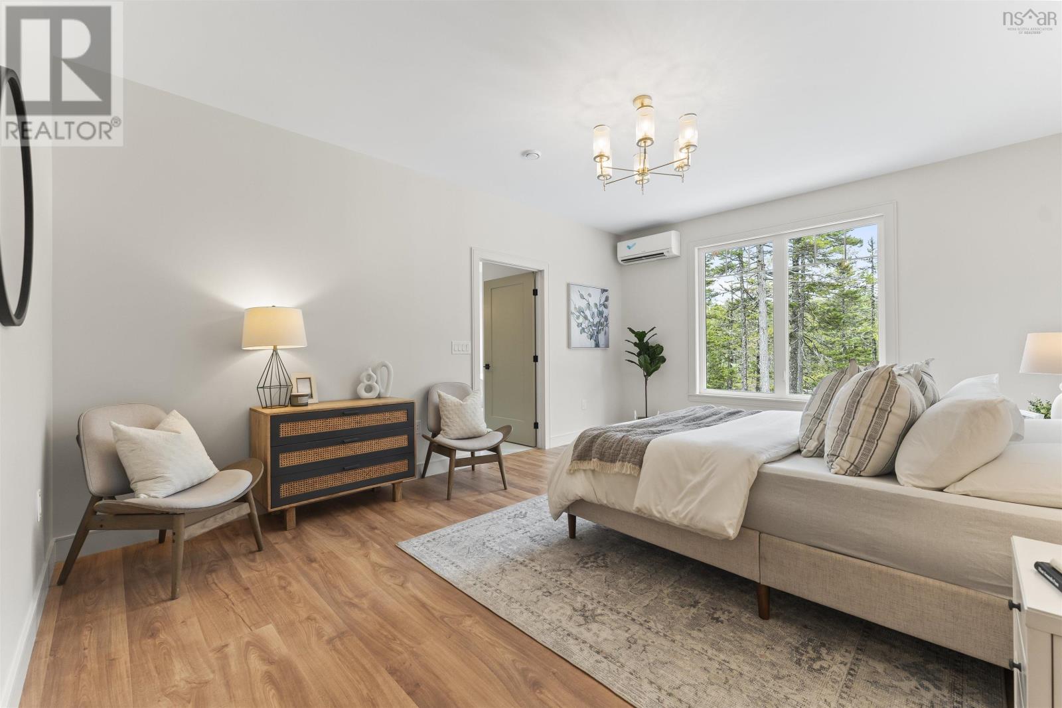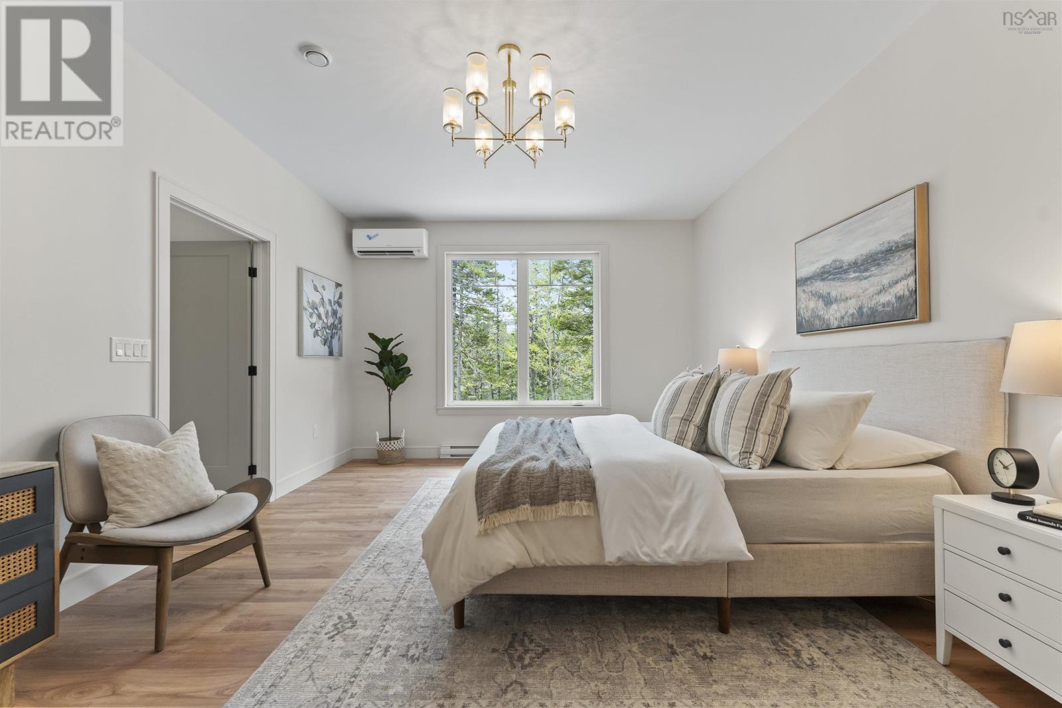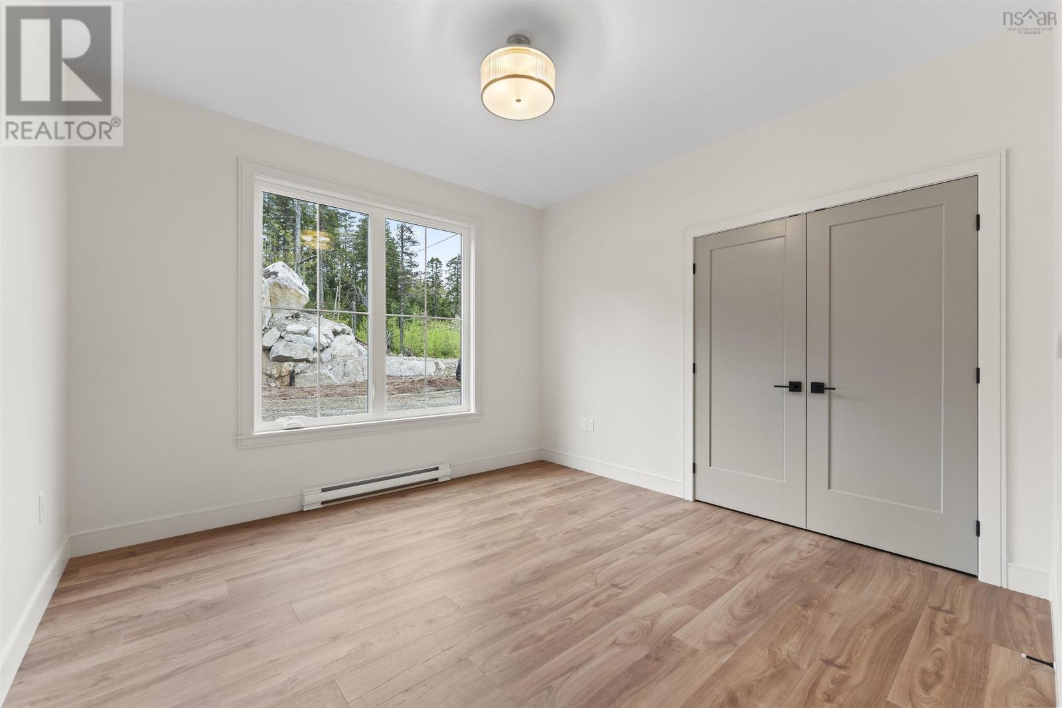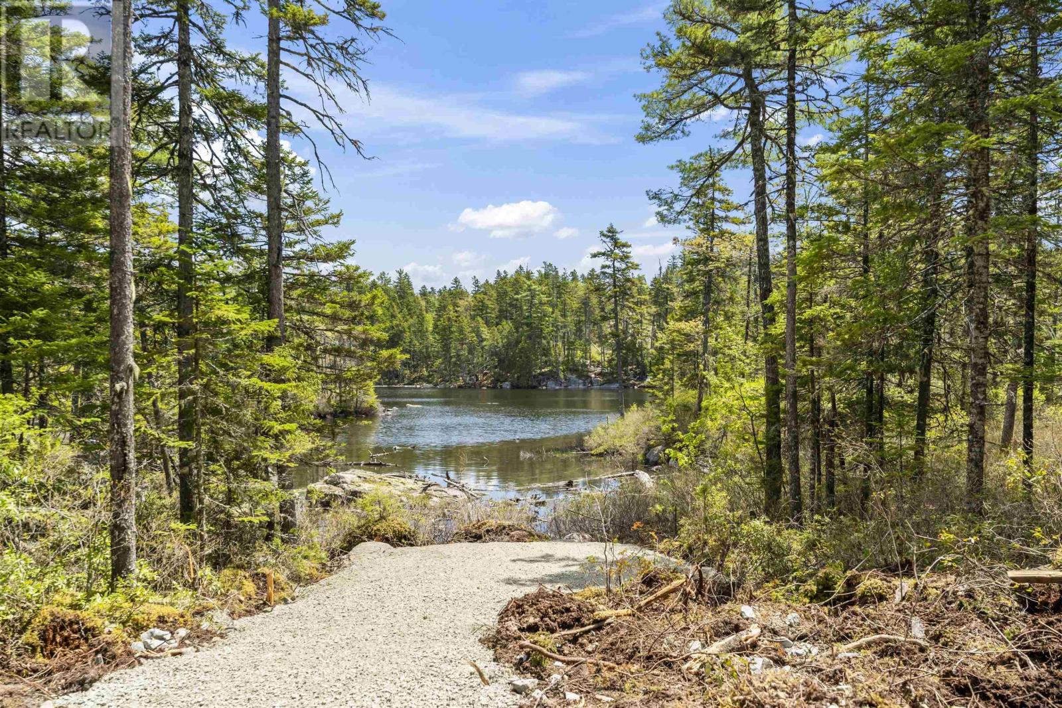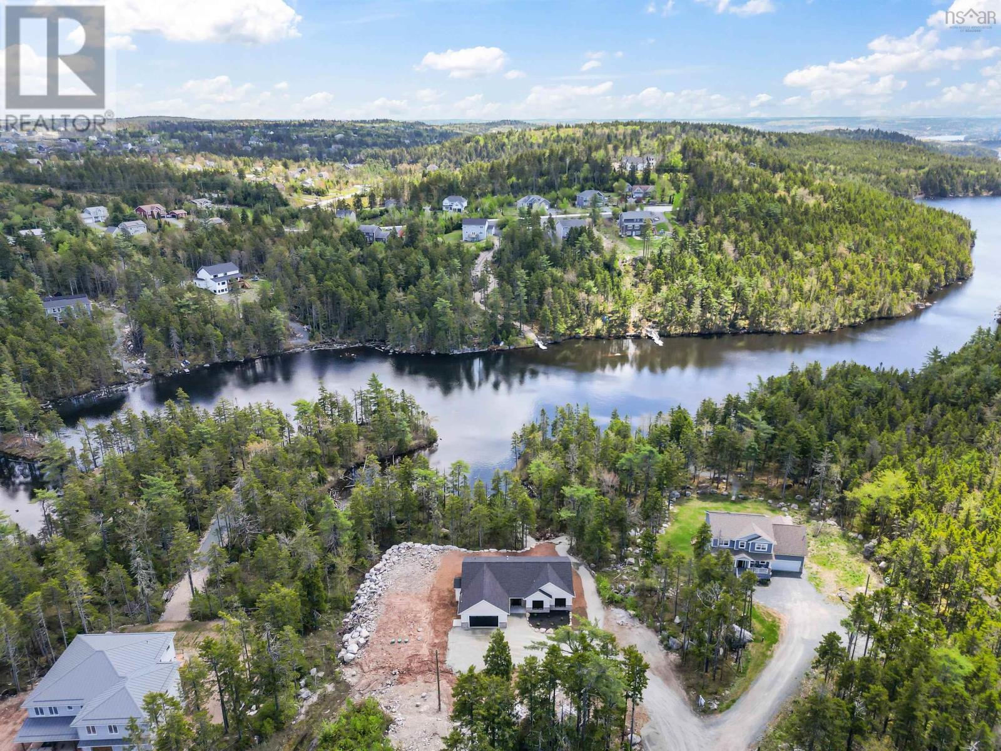86 Driftscape Lane Upper Tantallon, Nova Scotia B3Z 0S8
$929,900
Luxury New Construction - Lakefront Bungalow. This three bedroom, two full bath brand new home sits on well over 3 acres with over 90 meters of water frontage. Slab on grade custom construction that includes an attention to detail not often seen. Nine foot ceilings, heated floors in bathrooms, stamped concrete patio, panoramic windows for lake views, propane fireplace, hardscaping and landscaping, state of the art septic system, and appliances included. Spacious and bright open concept living area highlighted by a custom kitchen with solid surface countertops. Stylish upgraded lighting package and contemporary yet timeless selections throughout. Three large bedrooms, including master with walking close and an ensuite 5 piece bath including soaker tub. Fantastic curb appeal, large garage, and plenty of storage. All this, plus the convenience of Westwood Hills subdivision, near schools, amenities, and easy highway access. (id:45785)
Property Details
| MLS® Number | 202512522 |
| Property Type | Single Family |
| Neigbourhood | Westwood Hills |
| Community Name | Upper Tantallon |
| Amenities Near By | Playground |
| Community Features | Recreational Facilities, School Bus |
| Equipment Type | Propane Tank |
| Rental Equipment Type | Propane Tank |
| View Type | Lake View |
| Water Front Type | Waterfront On Lake |
Building
| Bathroom Total | 2 |
| Bedrooms Above Ground | 3 |
| Bedrooms Total | 3 |
| Architectural Style | Bungalow |
| Basement Type | None |
| Construction Style Attachment | Detached |
| Cooling Type | Heat Pump |
| Exterior Finish | Stone |
| Fireplace Present | Yes |
| Flooring Type | Ceramic Tile, Laminate, Tile |
| Foundation Type | Poured Concrete, Concrete Slab |
| Stories Total | 1 |
| Size Interior | 1,935 Ft2 |
| Total Finished Area | 1935 Sqft |
| Type | House |
| Utility Water | Drilled Well |
Parking
| Garage | |
| Gravel |
Land
| Acreage | Yes |
| Land Amenities | Playground |
| Sewer | Septic System |
| Size Irregular | 2.96 |
| Size Total | 2.96 Ac |
| Size Total Text | 2.96 Ac |
Rooms
| Level | Type | Length | Width | Dimensions |
|---|---|---|---|---|
| Main Level | Foyer | 7 x 7.6 | ||
| Main Level | Living Room | 17 x 13 | ||
| Main Level | Dining Room | 10 x 7.2 | ||
| Main Level | Kitchen | 14.2 x 11 | ||
| Main Level | Primary Bedroom | 17.8 x 13 | ||
| Main Level | Ensuite (# Pieces 2-6) | 5pc | ||
| Main Level | Bedroom | 12.6 x 11.6 | ||
| Main Level | Bedroom | 11.8 x 11.8 | ||
| Main Level | Bath (# Pieces 1-6) | 4pc | ||
| Main Level | Laundry Room | 8 x 6.6 | ||
| Main Level | Mud Room | 8 x 6.6 |
https://www.realtor.ca/real-estate/28376665/86-driftscape-lane-upper-tantallon-upper-tantallon
Contact Us
Contact us for more information

T. Chandler Haliburton
(902) 468-6376
www.livewellhrm.ca/
32 Akerley Blvd Unit 101
Dartmouth, Nova Scotia B3B 1N1


















