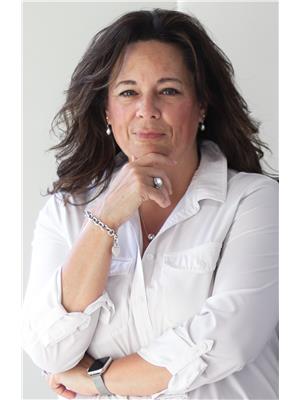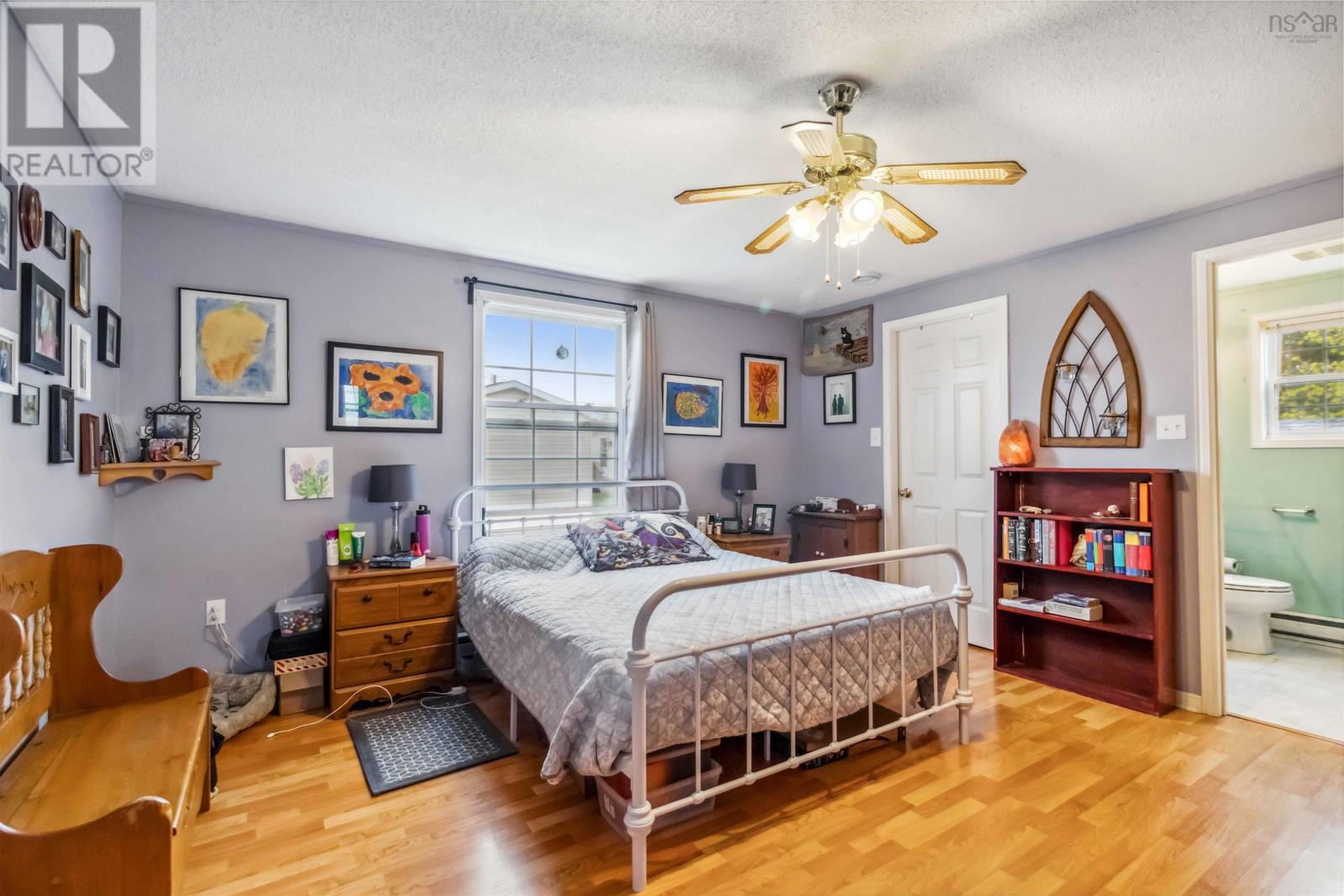86 Thomson Drive Bridgewater, Nova Scotia B4V 3X5
$239,900
This bright and spacious 2-bedroom, 2-bathroom mini home in LaHave Heights Park offers the perfect blend of comfort, affordability, and convenience! Featuring a sought-after open-concept layout, you'll love the large Living Room, stylish Kitchen, and cozy Dining area an ideal space for relaxing or entertaining. The Primary Bedroom is a true retreat, offering plenty of space for a King-sized bed, a large Walk-In Closet, and a private Ensuite complete with a Jacuzzi Tub. Additional features include a dual-head Fujitsu Heat Pump for year-round comfort, multiple decks, a Mud Room for added storage, a generous Shed, and a roof with lots of life left. Backing onto a peaceful park, you'll enjoy added privacy along with the security and sense of community that LaHave Heights is known for. Just minutes to all of Bridgewaters amenities shopping, dining, schools, and more this is affordable living at its finest. This home, this park, this lifestyle its all waiting for you! (id:45785)
Property Details
| MLS® Number | 202509784 |
| Property Type | Single Family |
| Community Name | Bridgewater |
| Amenities Near By | Golf Course, Park, Playground, Public Transit, Shopping, Place Of Worship, Beach |
| Community Features | Recreational Facilities, School Bus |
| Structure | Shed |
Building
| Bathroom Total | 2 |
| Bedrooms Above Ground | 2 |
| Bedrooms Total | 2 |
| Appliances | Stove, Dryer, Washer, Refrigerator |
| Architectural Style | Mini |
| Basement Type | None |
| Constructed Date | 1999 |
| Cooling Type | Heat Pump |
| Exterior Finish | Vinyl |
| Flooring Type | Laminate, Vinyl |
| Stories Total | 1 |
| Size Interior | 1,221 Ft2 |
| Total Finished Area | 1221 Sqft |
| Type | Mobile Home |
| Utility Water | Municipal Water |
Land
| Acreage | No |
| Land Amenities | Golf Course, Park, Playground, Public Transit, Shopping, Place Of Worship, Beach |
| Sewer | Municipal Sewage System |
Rooms
| Level | Type | Length | Width | Dimensions |
|---|---|---|---|---|
| Main Level | Mud Room | 8.11 x 7.5 | ||
| Main Level | Living Room | 16.3 x 14.10 | ||
| Main Level | Kitchen | 12.5 x 14.10 | ||
| Main Level | Bedroom | 12.4 x 11.5 | ||
| Main Level | Bath (# Pieces 1-6) | 6 x 11.7 + 3.4 x 3 | ||
| Main Level | Primary Bedroom | 14.10 x 13.4 | ||
| Main Level | Ensuite (# Pieces 2-6) | 5.11 x 5.7 | ||
| Main Level | Other | Walkin 5.11 x 9.1 |
https://www.realtor.ca/real-estate/28258656/86-thomson-drive-bridgewater-bridgewater
Contact Us
Contact us for more information

Tina Williamson
https://royallepageatlantic.com/contact-us/agent-profile/tina-williamson/14165/
629 Main Street, Suite 1
Mahone Bay, Nova Scotia B0V 2E0

Andrea Whalen
629 Main Street, Suite 1
Mahone Bay, Nova Scotia B0V 2E0






















