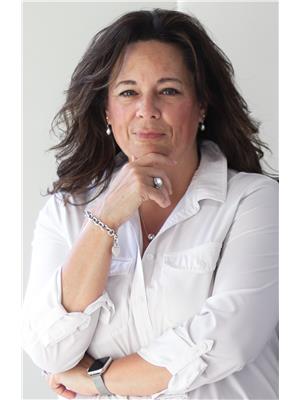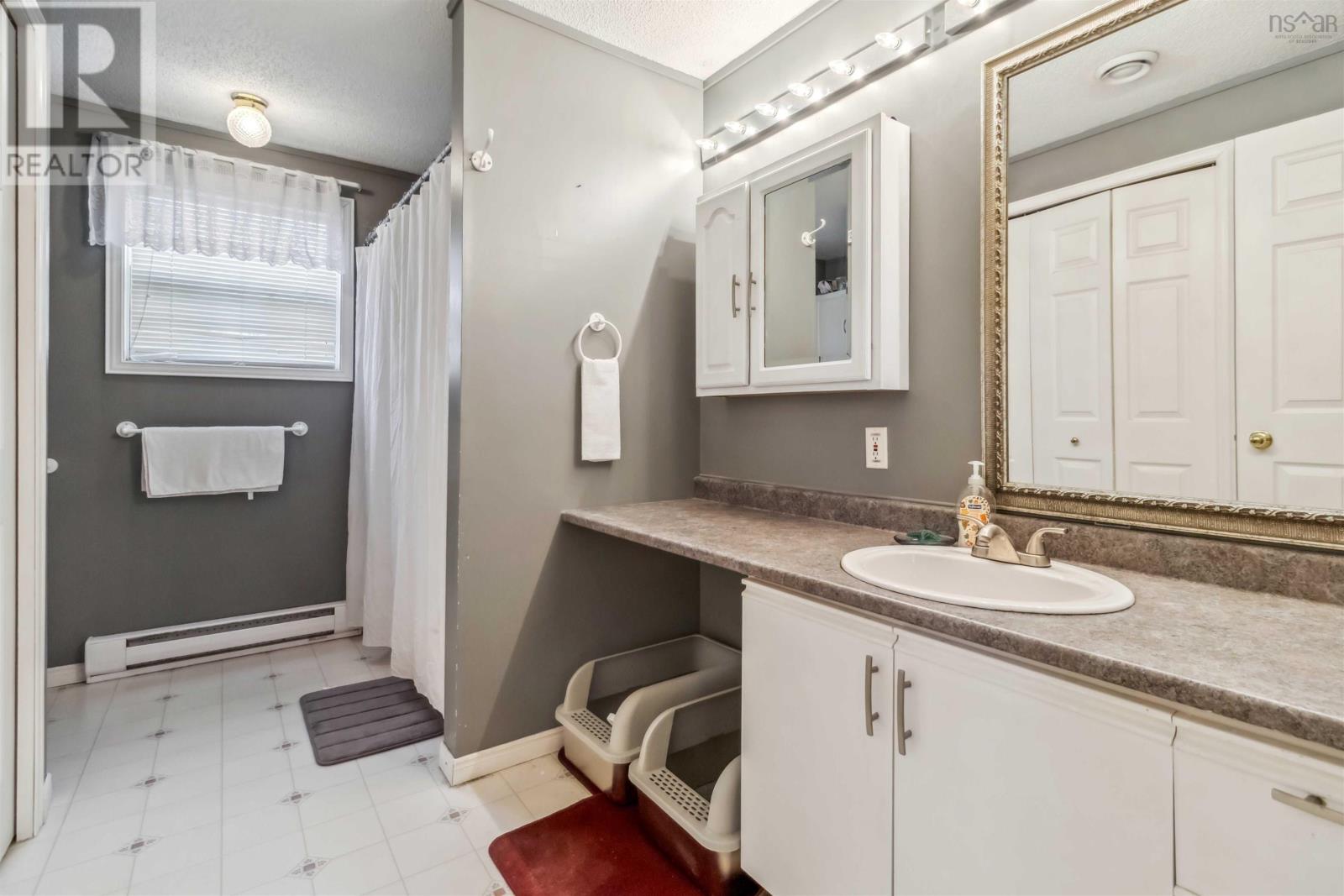86 Thomson Drive Bridgewater, Nova Scotia B4V 3X5
$239,900
This bright and spacious 2-bedroom, 2-bathroom mini home in LaHave Heights Park offers the perfect blend of comfort, affordability, and convenience! Featuring a sought-after open-concept layout, you'll love the large Living Room, stylish Kitchen, and cozy Dining area ? an ideal space for relaxing or entertaining. The Primary Bedroom is a true retreat, offering plenty of space for a King-sized bed, a large Walk-In Closet, and a private Ensuite complete with a Jacuzzi Tub. Additional features include a dual-head Fujitsu Heat Pump for year-round comfort, multiple decks, a Mud Room for added storage, a generous Shed, and a roof with lots of life left. Backing onto a peaceful park, you'll enjoy added privacy along with the security and sense of community that LaHave Heights is known for. Just minutes to all of Bridgewater?s amenities ? shopping, dining, schools, and more ? this is affordable living at its finest. This home, this park, this lifestyle ? it?s all waiting for you! (id:45785)
Property Details
| MLS® Number | 202509784 |
| Property Type | Single Family |
| Community Name | Bridgewater |
| Amenities Near By | Golf Course, Park, Playground, Public Transit, Shopping, Place Of Worship, Beach |
| Community Features | Recreational Facilities, School Bus |
| Structure | Shed |
Building
| Bathroom Total | 2 |
| Bedrooms Above Ground | 2 |
| Bedrooms Total | 2 |
| Appliances | Stove, Dryer, Washer, Refrigerator |
| Architectural Style | Mini |
| Basement Type | None |
| Constructed Date | 1999 |
| Cooling Type | Heat Pump |
| Exterior Finish | Vinyl |
| Flooring Type | Laminate, Vinyl |
| Stories Total | 1 |
| Size Interior | 1,221 Ft2 |
| Total Finished Area | 1221 Sqft |
| Type | Mobile Home |
| Utility Water | Municipal Water |
Land
| Acreage | No |
| Land Amenities | Golf Course, Park, Playground, Public Transit, Shopping, Place Of Worship, Beach |
| Sewer | Municipal Sewage System |
Rooms
| Level | Type | Length | Width | Dimensions |
|---|---|---|---|---|
| Main Level | Mud Room | 8.11 x 7.5 | ||
| Main Level | Living Room | 16.3 x 14.10 | ||
| Main Level | Kitchen | 12.5 x 14.10 | ||
| Main Level | Bedroom | 12.4 x 11.5 | ||
| Main Level | Bath (# Pieces 1-6) | 6 x 11.7 + 3.4 x 3 | ||
| Main Level | Primary Bedroom | 14.10 x 13.4 | ||
| Main Level | Ensuite (# Pieces 2-6) | 5.11 x 5.7 | ||
| Main Level | Other | Walkin 5.11 x 9.1 |
https://www.realtor.ca/real-estate/28258656/86-thomson-drive-bridgewater-bridgewater
Contact Us
Contact us for more information

Tina Williamson
https://royallepageatlantic.com/contact-us/agent-profile/tina-williamson/14165/
629 Main Street, Suite 1
Mahone Bay, Nova Scotia B0V 2E0

Andrea Whalen
629 Main Street, Suite 1
Mahone Bay, Nova Scotia B0V 2E0






















