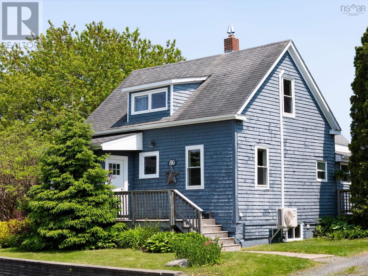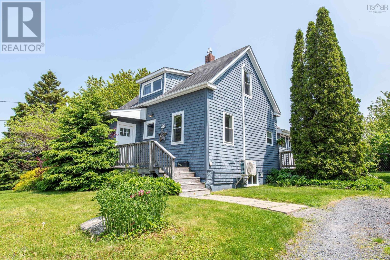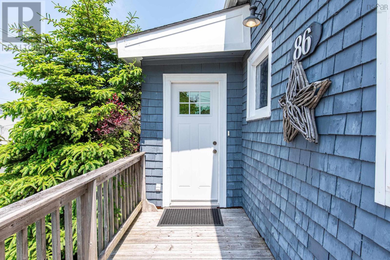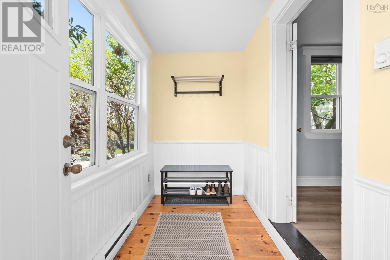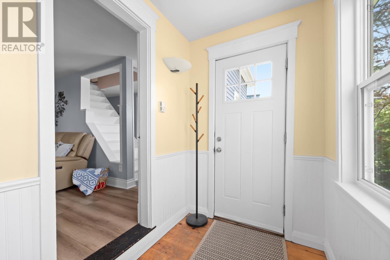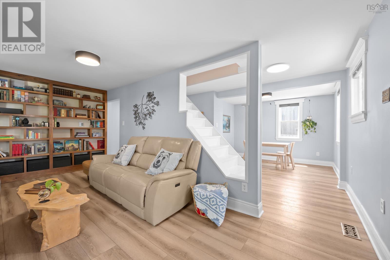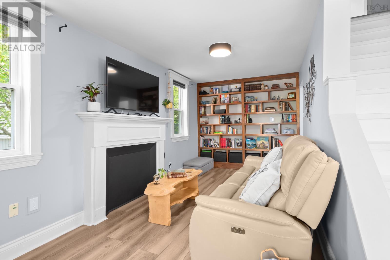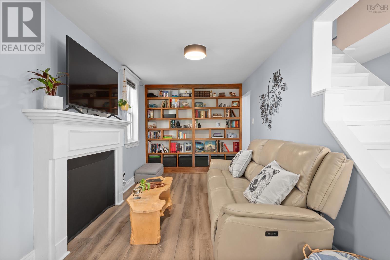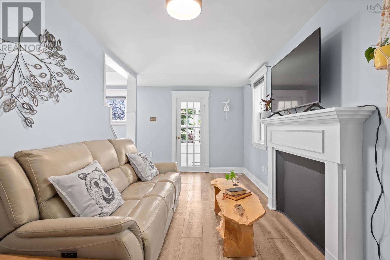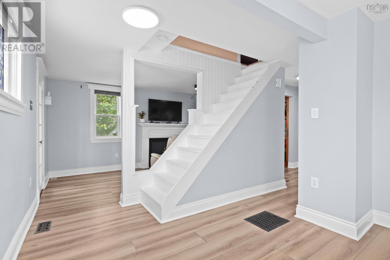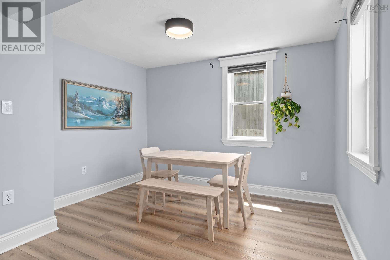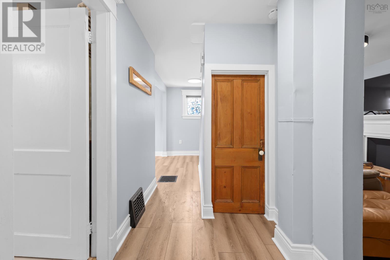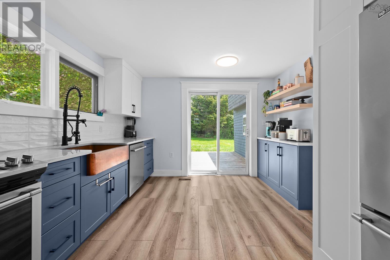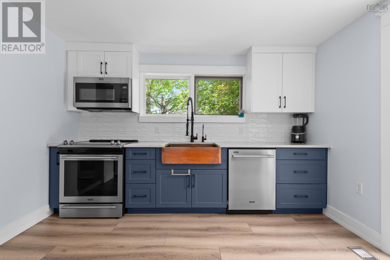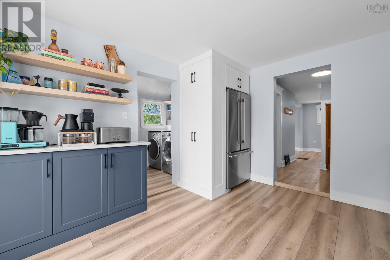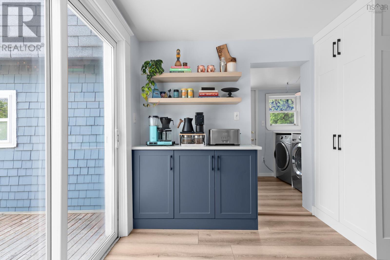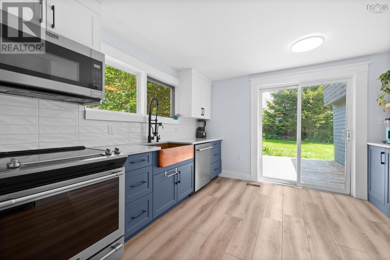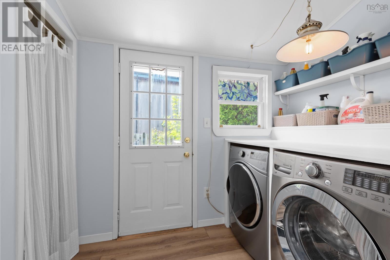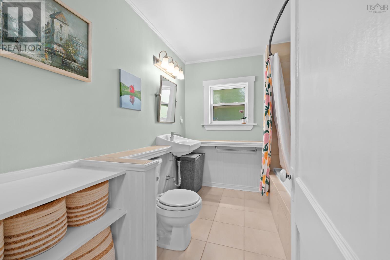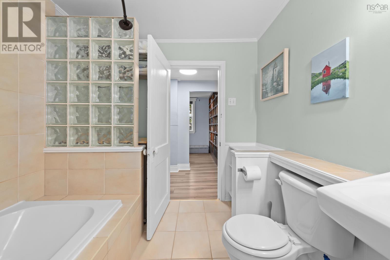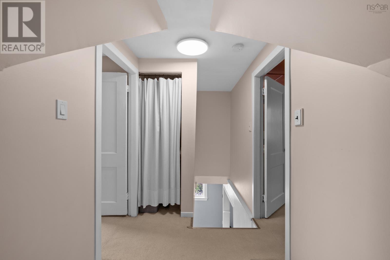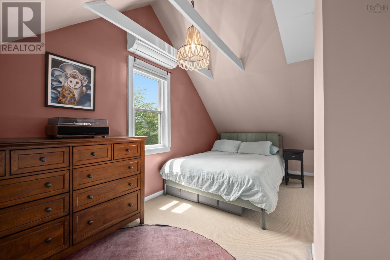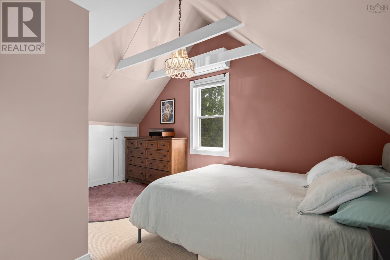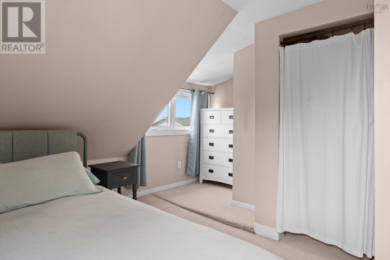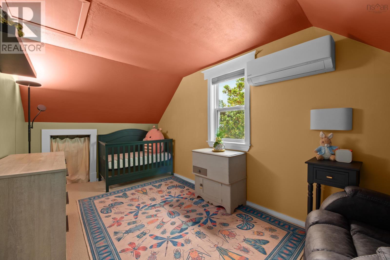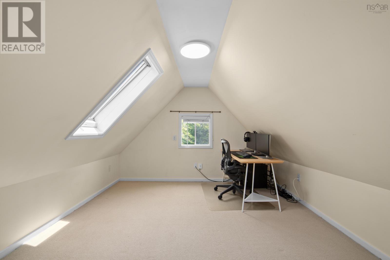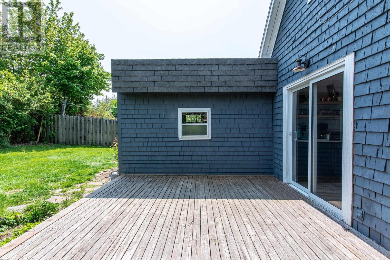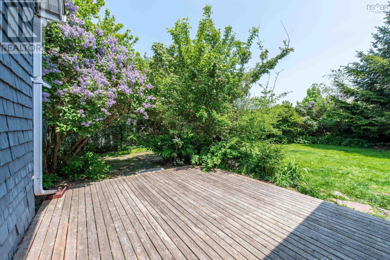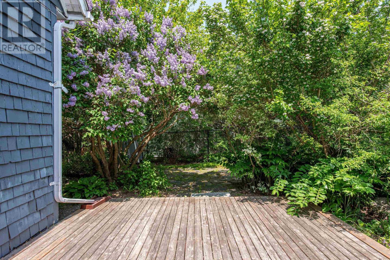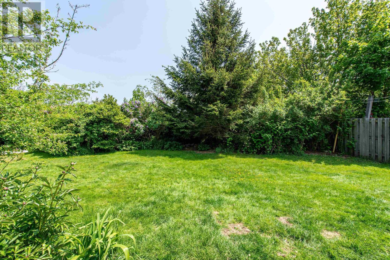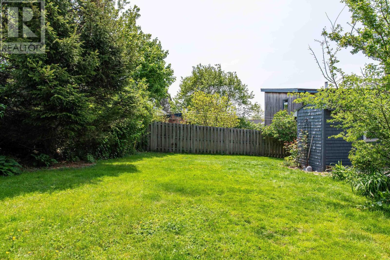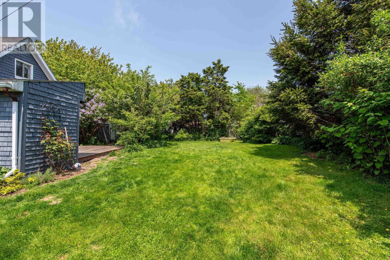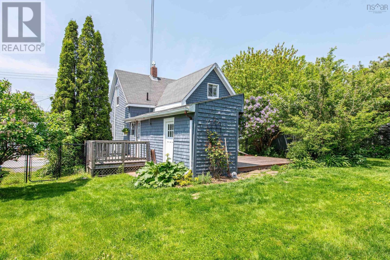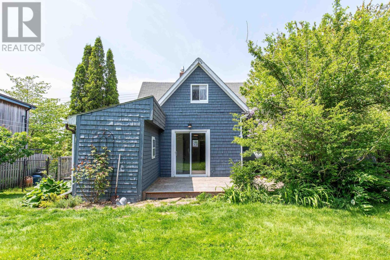86 Withrod Drive Halifax, Nova Scotia B3N 1B7
$539,900
Welcome to 86 Withrod Drive, a charming three bedroom, one bathroom century home filled with warmth and character. Inside, you'll find a sunny front porch, a cozy living room with a built-in bookcase, a bright and updated kitchen, and a convenient laundry area just off the main living space. The layout is simple and functional, with all three bedrooms located upstairs. Outside, the backyard is flat, fully fenced, and unusually large for a city lot, offering space to garden, relax, or let kids and pets play. The home is located on a quiet street in a well-established neighbourhood, just minutes from parks, schools, and downtown Halifax. Recent upgrades include full basement waterproofing, foundation repairs, an upgraded electrical panel to 200 amp with Generlink hookup, a new oil tank, and two new heat pumps upstairs. This one wont last long, so book your private showing today! (id:45785)
Open House
This property has open houses!
2:00 pm
Ends at:4:00 pm
Property Details
| MLS® Number | 202514366 |
| Property Type | Single Family |
| Community Name | Halifax |
| Amenities Near By | Public Transit |
| Features | Level, Sump Pump |
| Structure | Shed |
Building
| Bathroom Total | 1 |
| Bedrooms Above Ground | 3 |
| Bedrooms Total | 3 |
| Constructed Date | 1904 |
| Construction Style Attachment | Detached |
| Cooling Type | Heat Pump |
| Exterior Finish | Wood Shingles |
| Flooring Type | Carpeted, Ceramic Tile, Vinyl Plank |
| Foundation Type | Poured Concrete, Stone |
| Stories Total | 2 |
| Size Interior | 1,400 Ft2 |
| Total Finished Area | 1400 Sqft |
| Type | House |
| Utility Water | Municipal Water |
Parking
| Gravel |
Land
| Acreage | No |
| Land Amenities | Public Transit |
| Landscape Features | Landscaped |
| Sewer | Municipal Sewage System |
| Size Irregular | 0.157 |
| Size Total | 0.157 Ac |
| Size Total Text | 0.157 Ac |
Rooms
| Level | Type | Length | Width | Dimensions |
|---|---|---|---|---|
| Second Level | Bedroom | 8.3x17.2 | ||
| Second Level | Bedroom | 11.2x11.7 | ||
| Second Level | Primary Bedroom | 16.9x9.7 + jogs | ||
| Main Level | Mud Room | 8.5x5 | ||
| Main Level | Living Room | 19.3x8.4 | ||
| Main Level | Dining Room | 9.1x11.2 | ||
| Main Level | Bath (# Pieces 1-6) | 8.8x7.6 | ||
| Main Level | Kitchen | 11x11 | ||
| Main Level | Laundry Room | + bath 5.5x11.6 |
https://www.realtor.ca/real-estate/28456572/86-withrod-drive-halifax-halifax
Contact Us
Contact us for more information

James Goode
https://www.instagram.com/jamesmgoode/
5546 Kaye Street
Halifax, Nova Scotia B3K 1Y5

