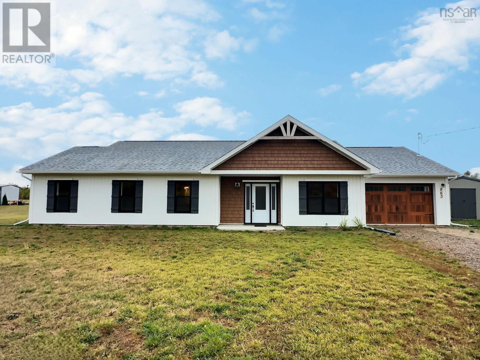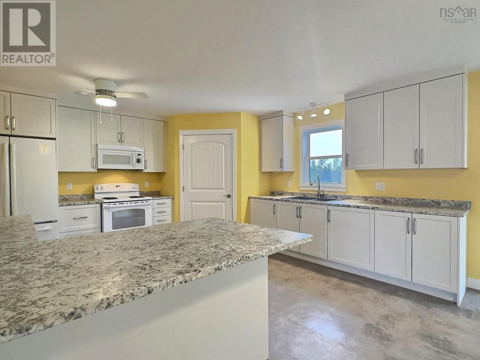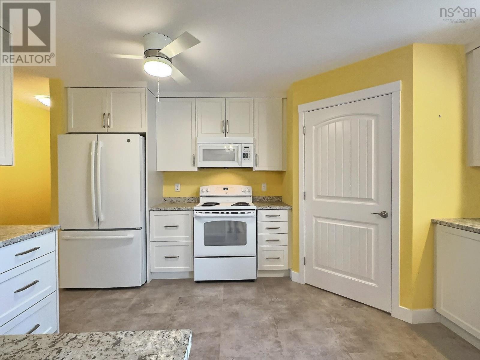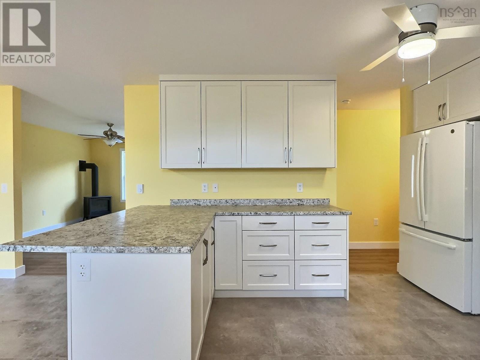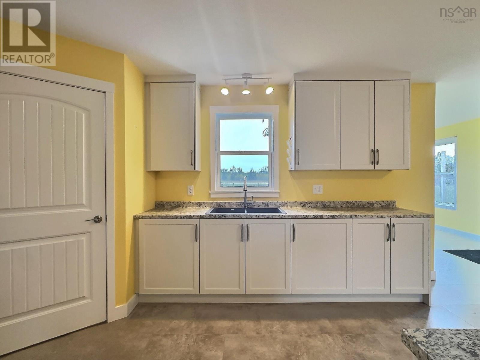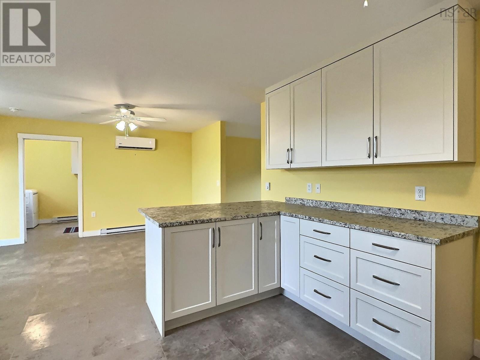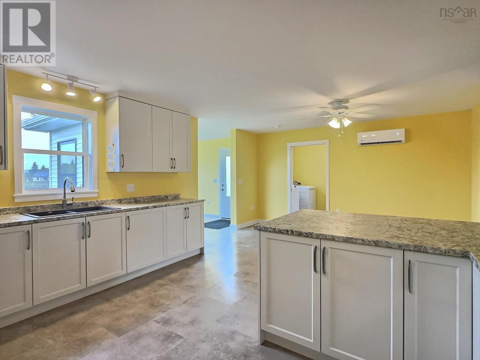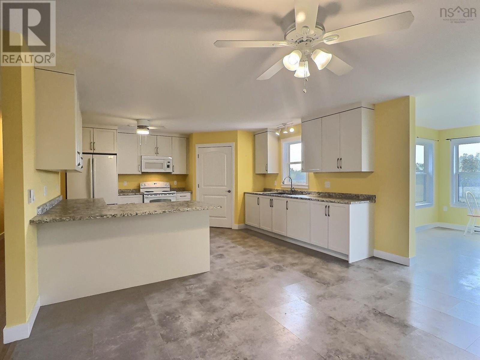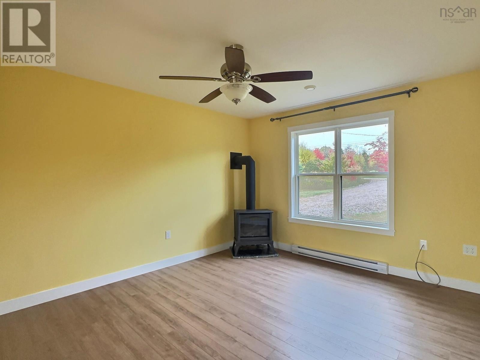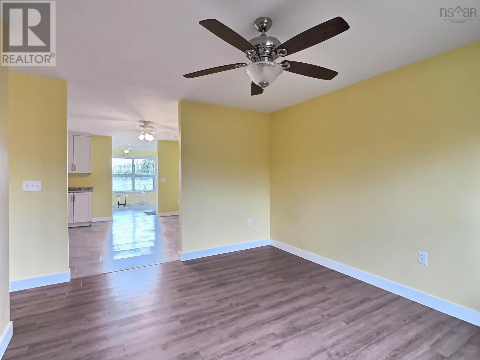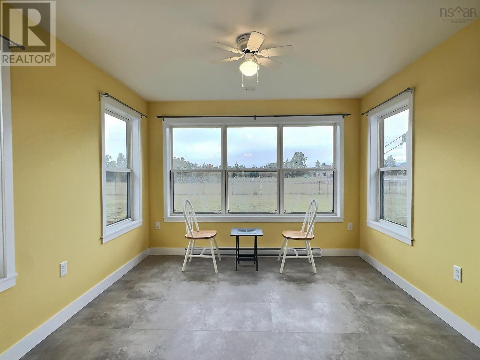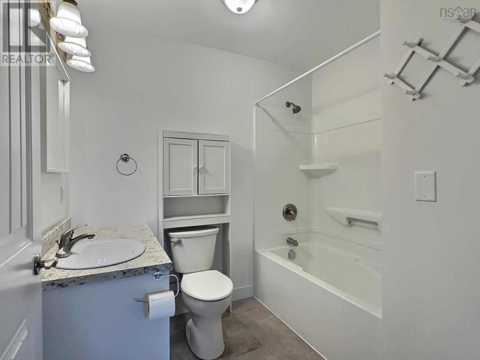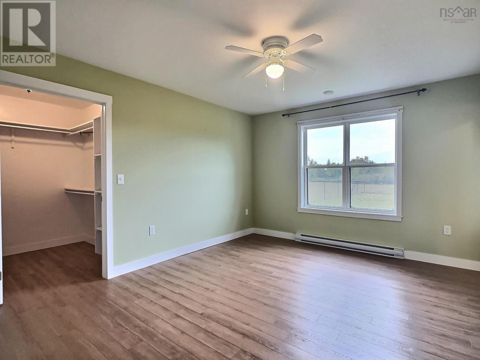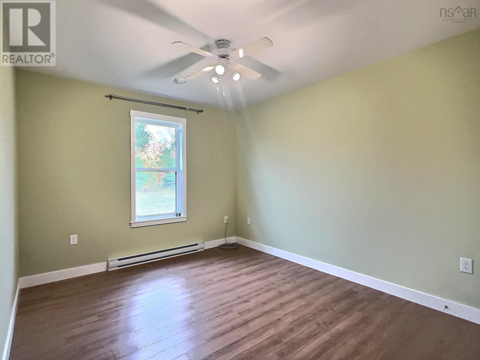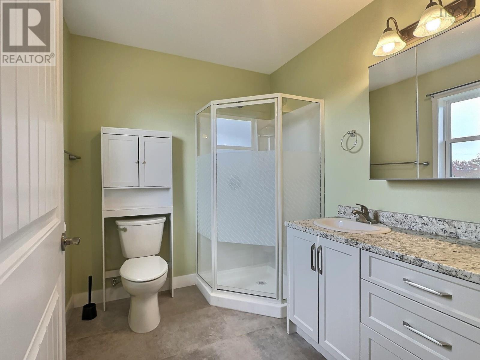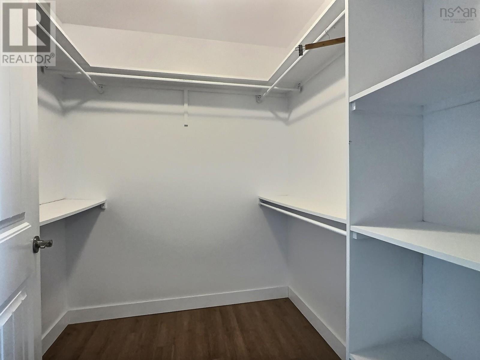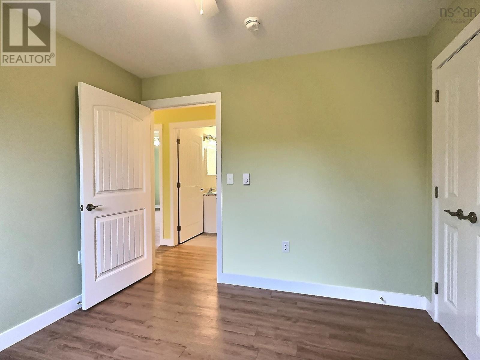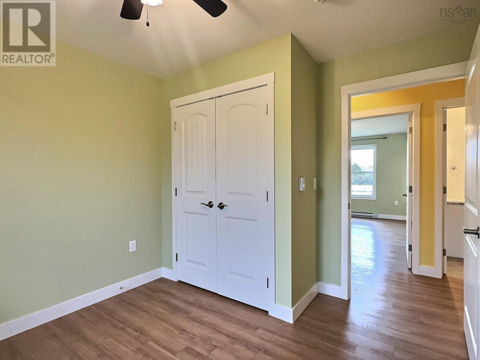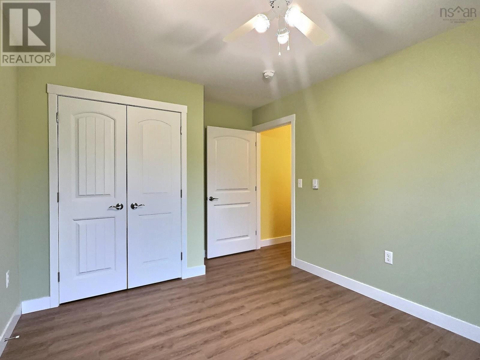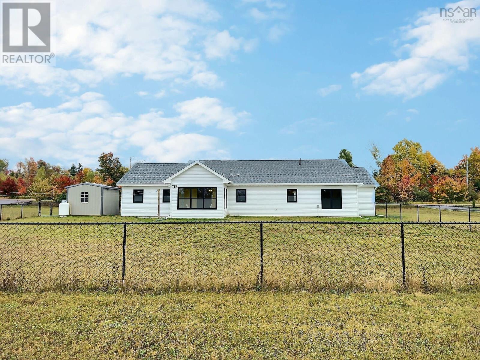863 Gray Road, Livia Meadows Debert, Nova Scotia B0M 1G0
$569,900
Visit REALTOR® website for additional information. This bright, spacious, and immaculate one-level home offers modern comfort and style on a beautiful 0.88-acre lot! Custom-built in 2023, the home features 4 bedrooms, 2 full bathrooms, and a thoughtful open-concept design perfect for family living and entertaining. The inviting living room centers around a Cozy propane stove set on a granite slab, while the adjoining kitchen and dining area boast a large peninsula ideal for bar stools, a walk-in pantry, lazy Susan, and soft-close cupboards and drawers. Flooded with natural light, the spectacular sunroom is the perfect spot to relax and enjoy views of the surrounding property. The home's four spacious bedrooms include a luxurious primary suite with a 3-piece ensuite and a walk-in closet complete with built-in shelving. A separate laundry room and an attached heated garage add convenience and practicality. Enjoy year-round comfort with electric baseboards, a heat pump, HRV system, and ceiling fans. Outside, the partially fenced backyard offers privacy and function, featuring a patio and durable Keltic steel fencing with two gates including a double gate for easy access. A Community Metal steel shed with double doors and a window provides additional storage. With a transferrable new home warranty and a location with school bus service and just minutes from Masstown Market, butcher shop, gas bar, pharmacy, Masstown Hardware and a short drive to Truro-this pristine property blends quality craftsmanship, modern amenities, and an unbeatable setting. (id:45785)
Property Details
| MLS® Number | 202525359 |
| Property Type | Single Family |
| Community Name | Debert |
| Amenities Near By | Golf Course, Place Of Worship, Beach |
| Community Features | School Bus |
| Equipment Type | Propane Tank |
| Features | Level |
| Rental Equipment Type | Propane Tank |
| Structure | Shed |
Building
| Bathroom Total | 2 |
| Bedrooms Above Ground | 4 |
| Bedrooms Total | 4 |
| Appliances | Stove, Dryer, Washer, Microwave, Refrigerator |
| Basement Type | None |
| Constructed Date | 2023 |
| Construction Style Attachment | Detached |
| Cooling Type | Window Air Conditioner, Heat Pump |
| Exterior Finish | Vinyl |
| Fireplace Present | Yes |
| Flooring Type | Laminate, Vinyl |
| Foundation Type | Poured Concrete, Concrete Slab |
| Stories Total | 1 |
| Size Interior | 1,769 Ft2 |
| Total Finished Area | 1769 Sqft |
| Type | House |
| Utility Water | Drilled Well |
Parking
| Garage | |
| Attached Garage | |
| Gravel |
Land
| Acreage | No |
| Land Amenities | Golf Course, Place Of Worship, Beach |
| Landscape Features | Landscaped |
| Sewer | Septic System |
| Size Irregular | 0.8789 |
| Size Total | 0.8789 Ac |
| Size Total Text | 0.8789 Ac |
Rooms
| Level | Type | Length | Width | Dimensions |
|---|---|---|---|---|
| Main Level | Foyer | 8.6x7 | ||
| Main Level | Living Room | 11.2x14.2 | ||
| Main Level | Kitchen | 24.6x14.3 | ||
| Main Level | Dining Room | Combined | ||
| Main Level | Sunroom | 11.5x11 | ||
| Main Level | Primary Bedroom | 14.4x11.11 | ||
| Main Level | Ensuite (# Pieces 2-6) | 7.10x6.9 | ||
| Main Level | Other | 6.6x6.4 WIC | ||
| Main Level | Bedroom | 8.9x10 | ||
| Main Level | Bedroom | 9.11x12 | ||
| Main Level | Bedroom | 9.11x10.4 | ||
| Main Level | Bath (# Pieces 1-6) | 5.2x6.11 | ||
| Main Level | Laundry Room | 7.7x8.6 |
https://www.realtor.ca/real-estate/28963072/863-gray-road-livia-meadows-debert-debert
Contact Us
Contact us for more information
Toni Kennedy
2 Ralston Avenue, Suite 100
Dartmouth, Nova Scotia B3B 1H7

