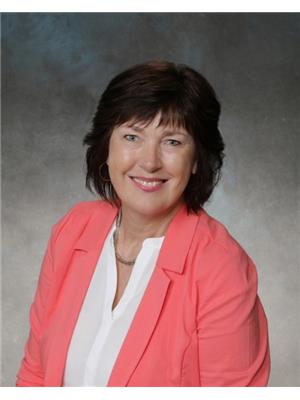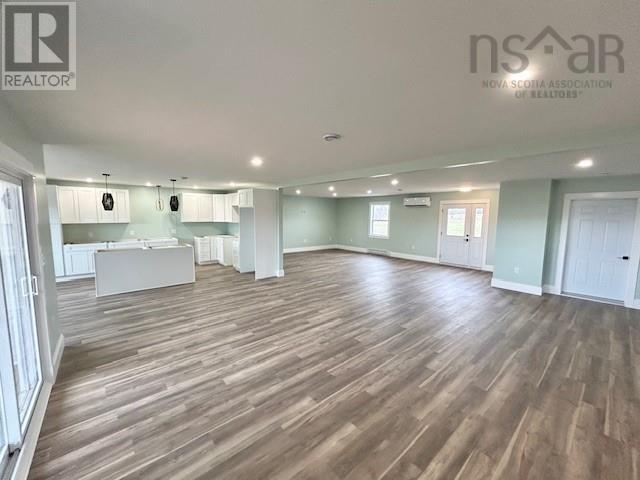867 Stewart Hill Road Upper Stewiacke, Nova Scotia B0N 2P0
3 Bedroom
3 Bathroom
2,296 ft2
Bungalow
Heat Pump
Acreage
$499,900
This ranch style 3 bedroom 2 1/2 bath bungalow with built-in double garage (under construction) is situated on approximately a 2.2 acre level lot with extended country views. Situated in the beautiful Upper Stewiacke Valley, this new- build home offers open concept main floor living with oversized rooms. Within minutes from Co-op/Gas station and an easy commute to surrounding Towns. (id:45785)
Property Details
| MLS® Number | 202428543 |
| Property Type | Single Family |
| Community Name | Upper Stewiacke |
| Amenities Near By | Playground, Shopping, Place Of Worship |
| Community Features | Recreational Facilities |
| Features | Level |
| Structure | Shed |
Building
| Bathroom Total | 3 |
| Bedrooms Above Ground | 3 |
| Bedrooms Total | 3 |
| Architectural Style | Bungalow |
| Basement Type | None |
| Construction Style Attachment | Detached |
| Cooling Type | Heat Pump |
| Exterior Finish | Vinyl |
| Foundation Type | Poured Concrete, Concrete Slab |
| Half Bath Total | 1 |
| Stories Total | 1 |
| Size Interior | 2,296 Ft2 |
| Total Finished Area | 2296 Sqft |
| Type | House |
| Utility Water | Drilled Well |
Parking
| Garage | |
| Gravel |
Land
| Acreage | Yes |
| Land Amenities | Playground, Shopping, Place Of Worship |
| Sewer | Septic System |
| Size Irregular | 2.2 |
| Size Total | 2.2 Ac |
| Size Total Text | 2.2 Ac |
Rooms
| Level | Type | Length | Width | Dimensions |
|---|---|---|---|---|
| Main Level | Primary Bedroom | 16.8x15.8 | ||
| Main Level | Bedroom | 13.8x13.4 | ||
| Main Level | Bedroom | 13.8x13.4 | ||
| Main Level | Other | Hall 3.10 wide | ||
| Main Level | Ensuite (# Pieces 2-6) | 8.4x11.2 | ||
| Main Level | Other | Walk in closet 8.4x6.6 | ||
| Main Level | Bath (# Pieces 1-6) | 7.11x8 | ||
| Main Level | Laundry Room | 7.11x5 | ||
| Main Level | Utility Room | 7.11x4.2 | ||
| Main Level | Bath (# Pieces 1-6) | 2.6x6.6 |
https://www.realtor.ca/real-estate/27752535/867-stewart-hill-road-upper-stewiacke-upper-stewiacke
Contact Us
Contact us for more information

Anja I. Willems
(902) 893-1319
www.opendoorrealty.ca/
Coldwell Banker Open Door Realty Ltd.
107 Willow Street
Truro, Nova Scotia B2N 4Z8
107 Willow Street
Truro, Nova Scotia B2N 4Z8


























