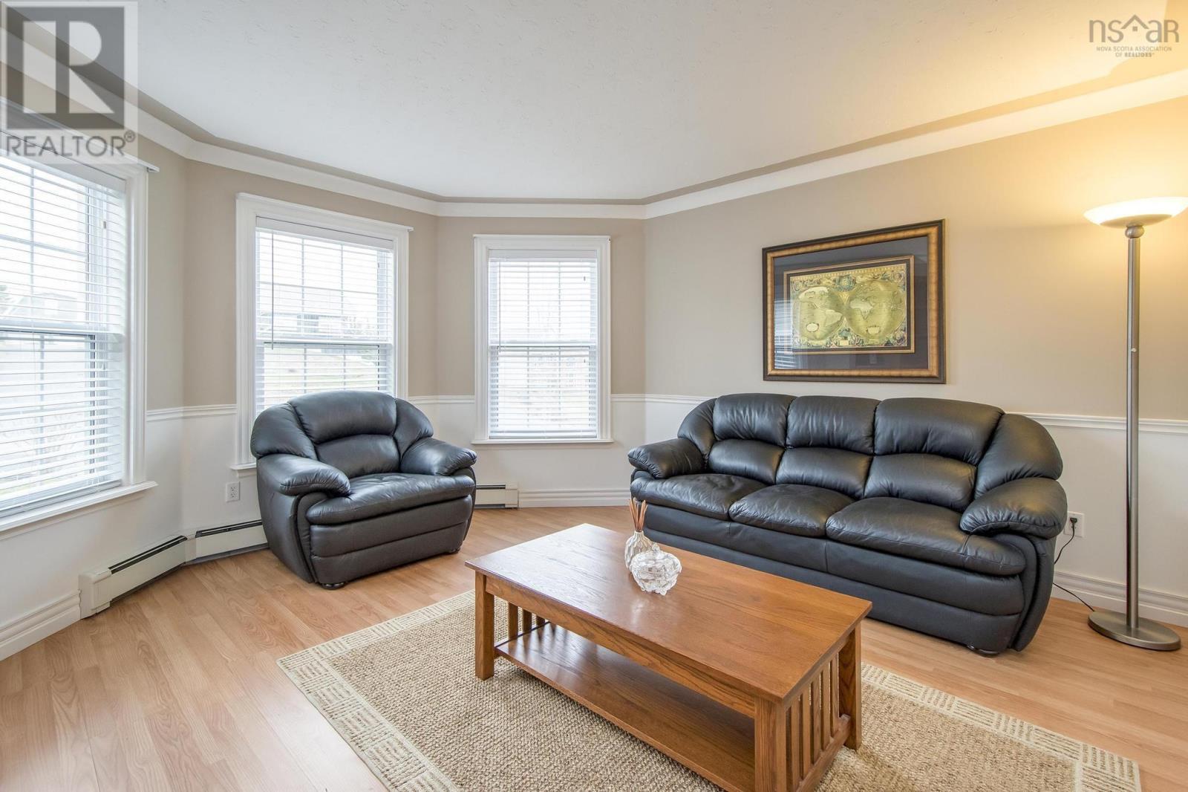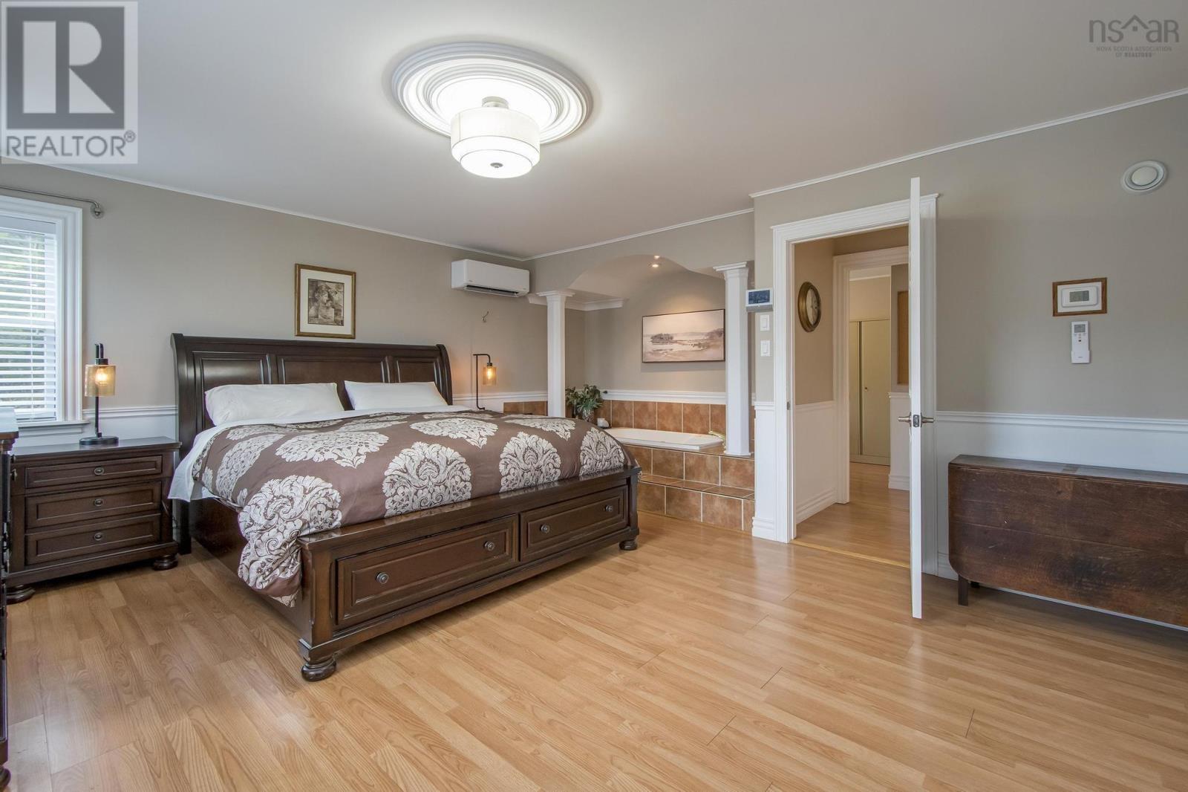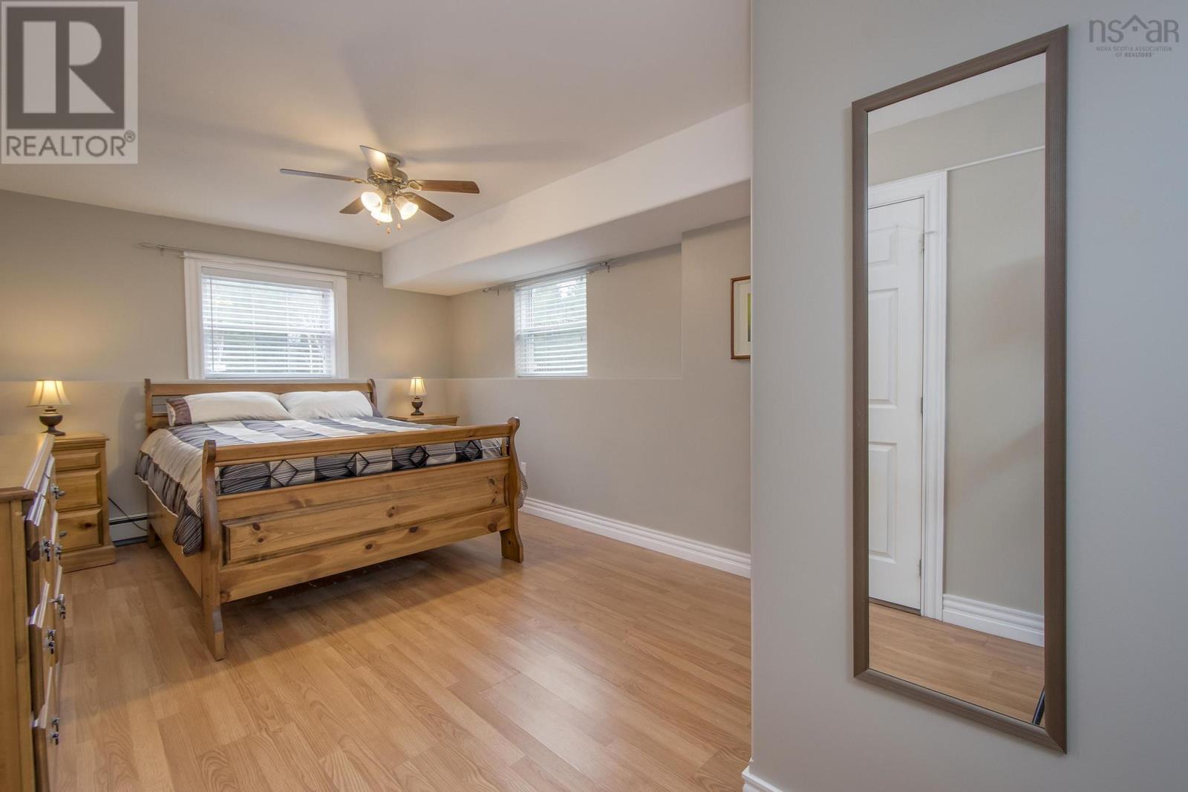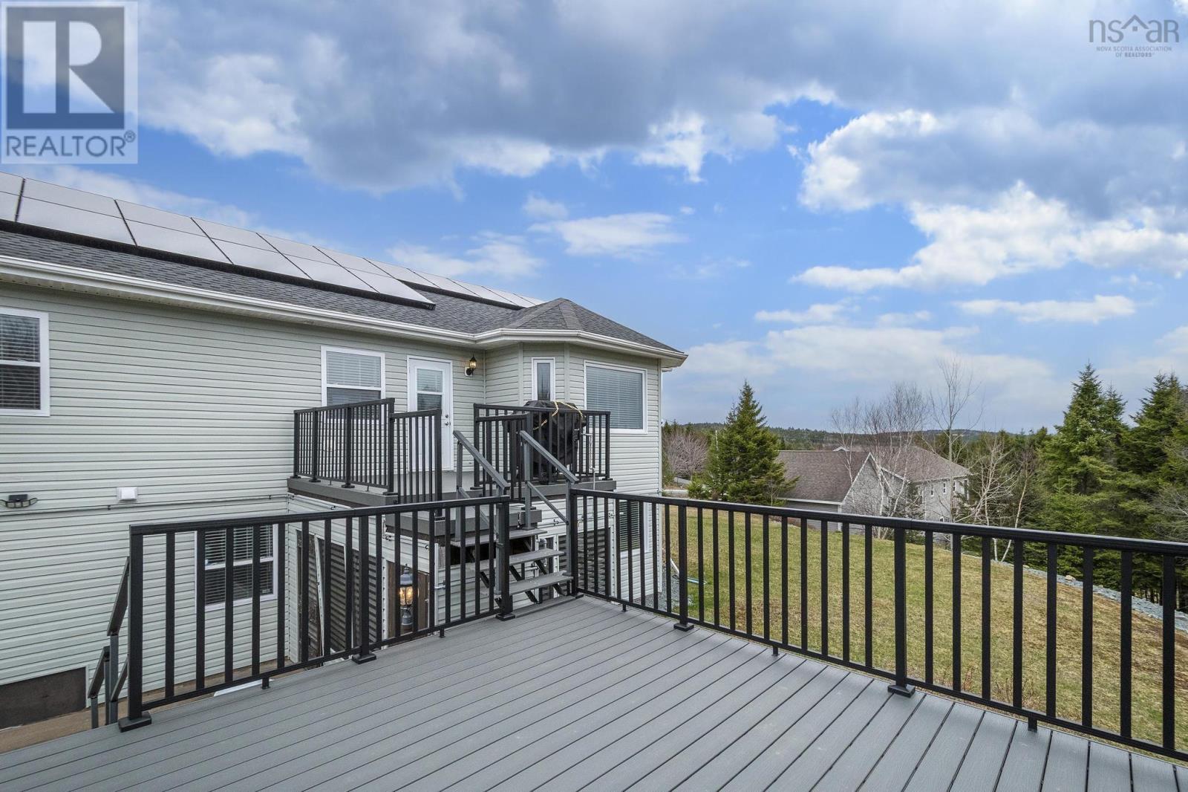87 Candlewood Drive Porters Lake, Nova Scotia B3E 1H5
$799,900
Step into this charming home nestled in the peaceful, welcoming community of Porters Lake. Just a short drive from all essential amenities, yet surrounded by serene trees and tranquil lakes, this home offers the perfect blend of nature's calm and everyday convenience. As you arrive, you'll notice the freshly paved driveway and a series of thoughtful upgrades, including a new roof, sleek concrete stairs with metal railings, a black chain-link privacy fence, a composite deck with metal rails, and beautifully curated landscaping. The star of the show are the newly installed, energy efficient solar panels which include an automatic battery backup system, providing you with absolutely no interruption during a power outage! Going forward, this 60K upgrade has reduced the electrical bill to only $20 per month just for maintenance! Inside, the upgrades continue. The addition of heat pumps on both the main and lower floors (including the primary bedroom) not only reduces heating costs but also allows for better temperature control throughout the home. If you love to cook or entertain, the kitchen is sure to impress. Featuring modern appliances, a new sink and faucets, and gorgeous granite countertops, this space is truly designed for the modern chef. The main level also includes 2 spacious bedrooms. The secondary bedroom is perfect for transforming into a home office, making remote work a breeze. The primary bedroom is a luxurious retreat, complete with a generous ensuite and walk-in closet - your very own private oasis. Downstairs, you'll find newly installed engineered hardwood, replacing the outdated carpet, and a spacious lower level perfect for entertaining or relaxing. With a large family room and 2 additional bedrooms, this space is ideal for hosting guests or creating extra living areas. Set on a large lot, this property offers plenty of outdoor space, including a generously sized back deck perfect for enjoying the beautiful Maritime summers. Book your viewing today! (id:45785)
Property Details
| MLS® Number | 202509377 |
| Property Type | Single Family |
| Neigbourhood | Poterfield |
| Community Name | Porters Lake |
| Amenities Near By | Park, Playground, Public Transit, Place Of Worship, Beach |
| Community Features | Recreational Facilities, School Bus |
| Equipment Type | Propane Tank |
| Rental Equipment Type | Propane Tank |
| Structure | Shed |
Building
| Bathroom Total | 3 |
| Bedrooms Above Ground | 2 |
| Bedrooms Below Ground | 3 |
| Bedrooms Total | 5 |
| Appliances | Stove, Dishwasher, Dryer, Washer, Refrigerator |
| Architectural Style | Bungalow |
| Constructed Date | 2003 |
| Construction Style Attachment | Detached |
| Cooling Type | Heat Pump |
| Exterior Finish | Brick, Vinyl |
| Flooring Type | Ceramic Tile, Engineered Hardwood, Laminate, Vinyl Plank |
| Foundation Type | Poured Concrete |
| Half Bath Total | 1 |
| Stories Total | 1 |
| Size Interior | 2,845 Ft2 |
| Total Finished Area | 2845 Sqft |
| Type | House |
| Utility Water | Drilled Well, Well |
Parking
| Garage | |
| Attached Garage |
Land
| Acreage | No |
| Land Amenities | Park, Playground, Public Transit, Place Of Worship, Beach |
| Landscape Features | Landscaped |
| Sewer | Septic System |
| Size Irregular | 0.7825 |
| Size Total | 0.7825 Ac |
| Size Total Text | 0.7825 Ac |
Rooms
| Level | Type | Length | Width | Dimensions |
|---|---|---|---|---|
| Basement | Bedroom | 13.5 x 11.8 | ||
| Basement | Bedroom | 10.9 x 19.3 | ||
| Basement | Bedroom | 11.8 x 14.1 | ||
| Basement | Recreational, Games Room | 19.10 x 32.4 | ||
| Basement | Laundry Room | 14.6 x 10.6 | ||
| Basement | Utility Room | 10.8 x 6.2 | ||
| Basement | Bath (# Pieces 1-6) | 7.11 x 6.8 | ||
| Main Level | Foyer | 6. x 9.4 | ||
| Main Level | Living Room | 13.1 x 14.1 | ||
| Main Level | Dining Room | 13.1 x 9.8 | ||
| Main Level | Kitchen | 13.5 x 13.3 | ||
| Main Level | Dining Nook | 12.1 x 5.11 | ||
| Main Level | Primary Bedroom | 16.9 x 17.8 | ||
| Main Level | Ensuite (# Pieces 2-6) | 8. x 8.4 | ||
| Main Level | Bedroom | 13. x 9 | ||
| Main Level | Bath (# Pieces 1-6) | 7.2 x 9 | ||
| Main Level | Other | 23 x 23.3 - Garage |
https://www.realtor.ca/real-estate/28239673/87-candlewood-drive-porters-lake-porters-lake
Contact Us
Contact us for more information
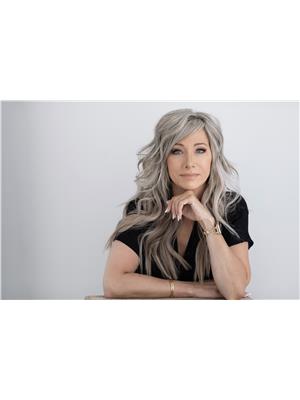
Pennie Crocker
610 Wright Avenue, Unit 2
Dartmouth, Nova Scotia B3A 1M9

Bruce Smith
(902) 455-6738
(902) 499-9401
www.brucesmith.realtor/
84 Chain Lake Drive
Beechville, Nova Scotia B3S 1A2








