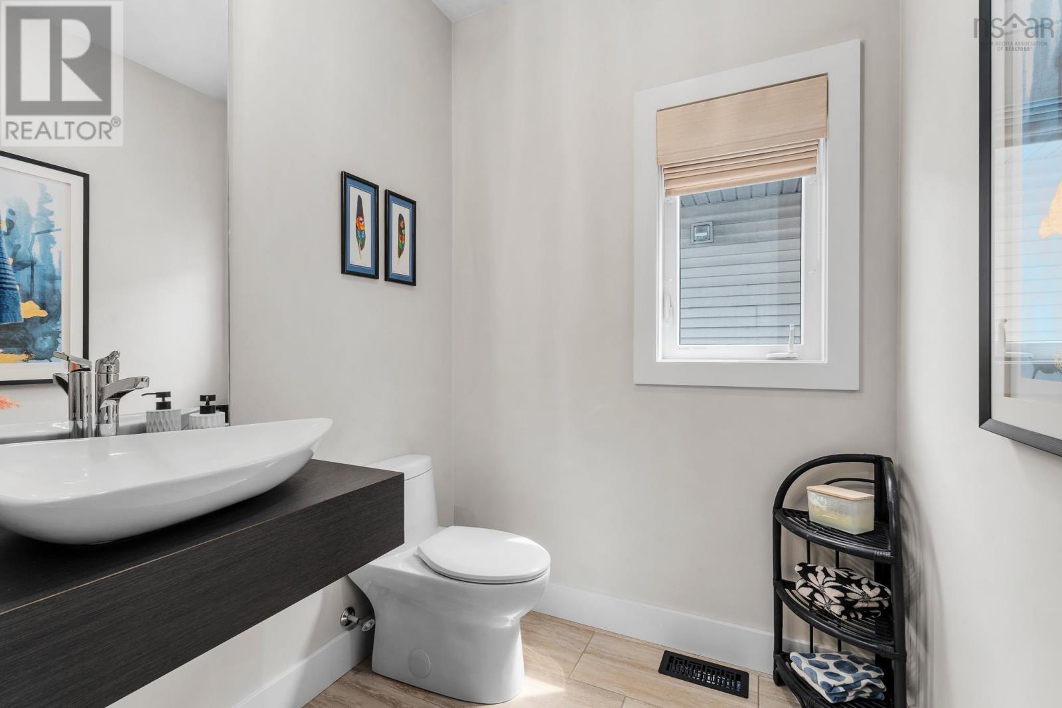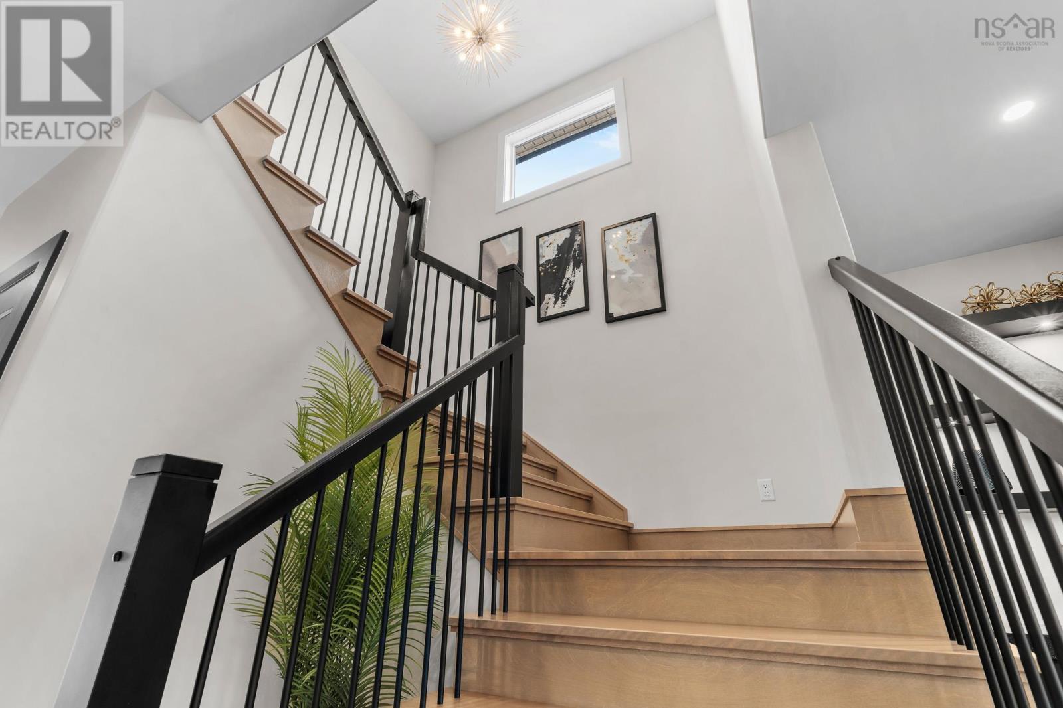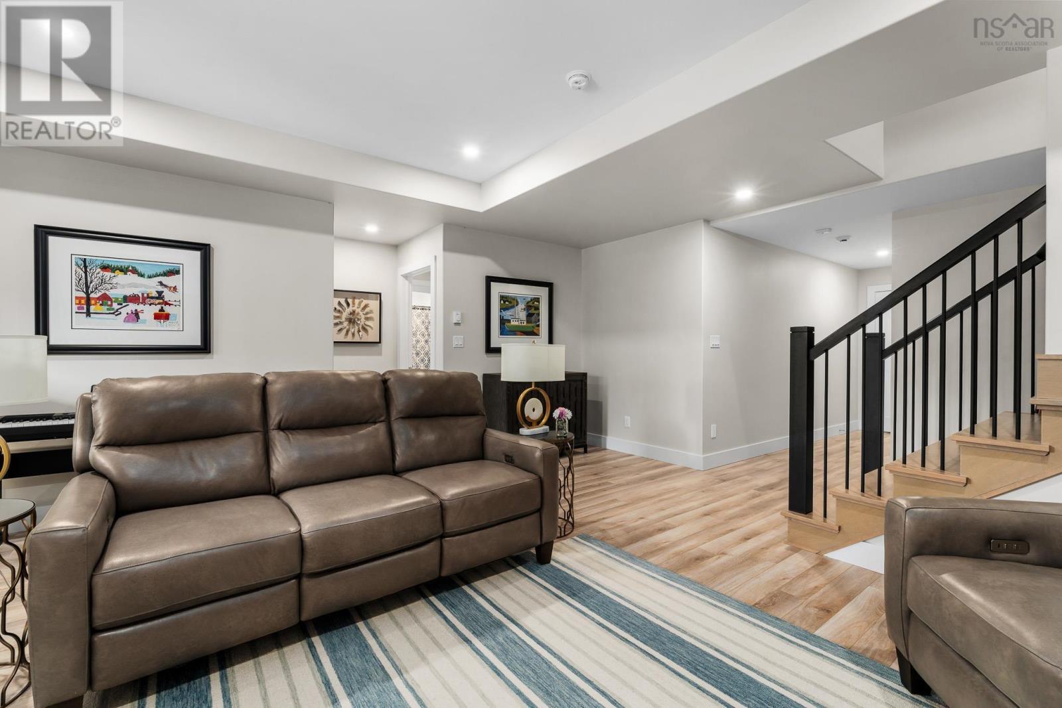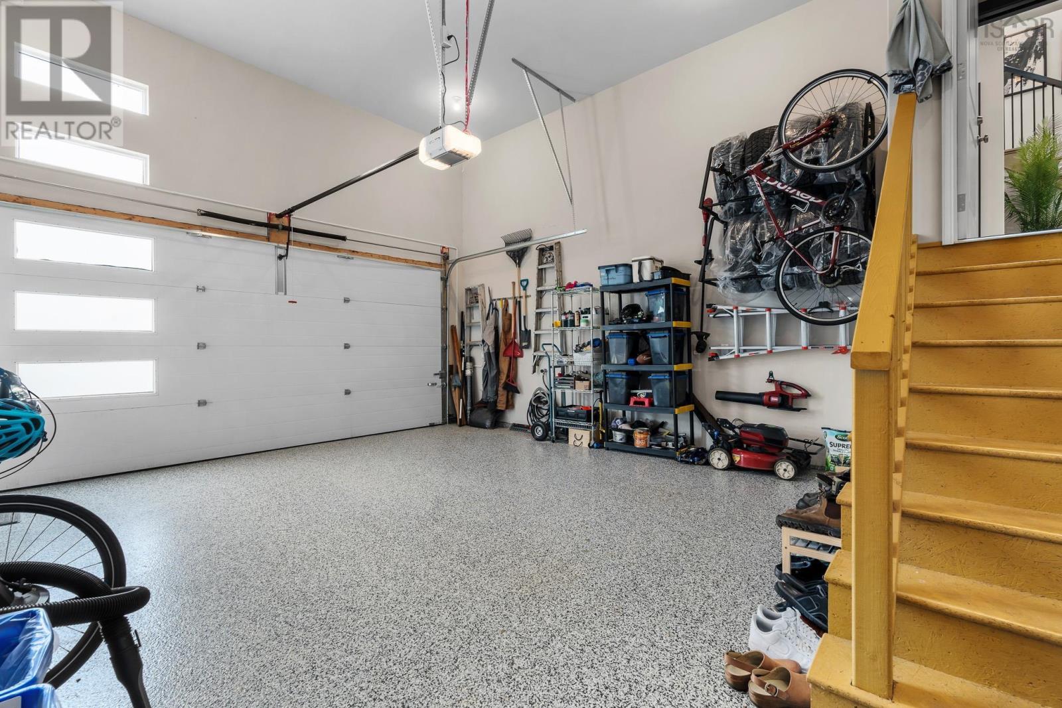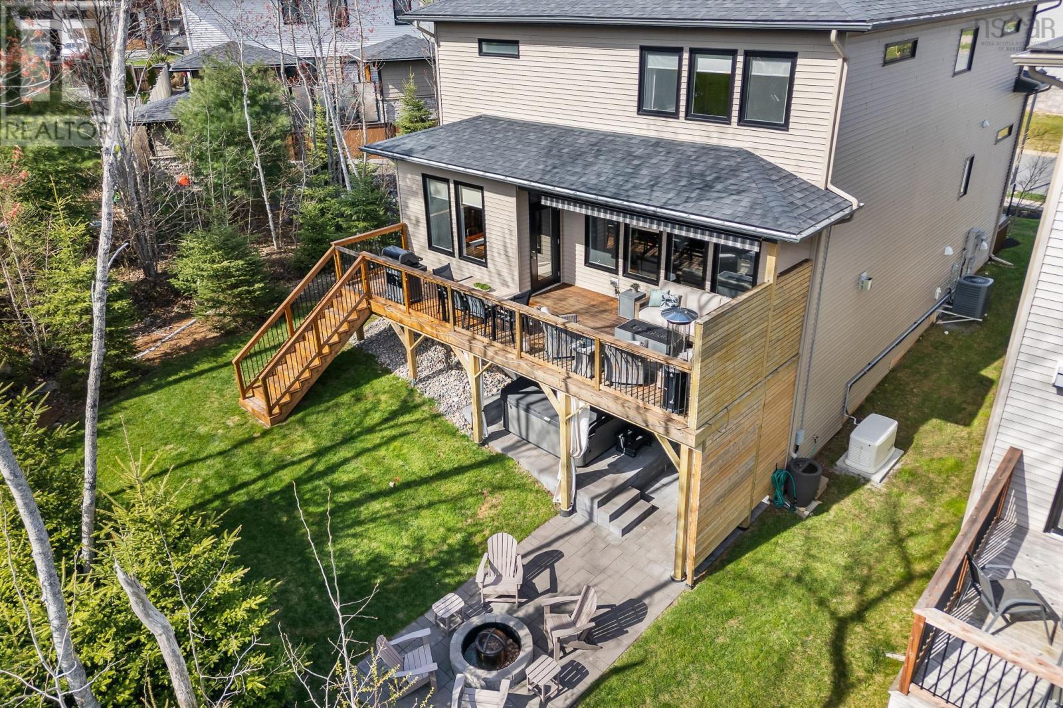87 Innsbrook Way Bedford, Nova Scotia B4B 0X8
$1,299,900
Welcome to 87 Innsbrook Way in West Bedford, an exquisite 4 bedroom, 3.5 bath builder showcase home crafted with extra care and attention. The open concept main floor features a custom kitchen with a 6'x6' solid top kitchen island, along with a spacious living and dining area. Step outside to a welcoming seasonal living space with an expanded deck, complete with remote controlled awning and privacy wall. Work from home in the comfort of the main floor office with large windows and plenty of natural light. An oasis of comfort awaits on the second floor with an expansive primary bedroom suite, complete with a custom walk in closet, dressing and vanity area along with a spa like 5 piece ensuite bath with soaker tub and double sized walk in shower. Two more spacious bedrooms with a walk in closet in each, a 5 piece main bath and laundry room round out the second floor. The lower level is ideal for gatherings in the family recreation room with a walkout to a custom designed lower brick stone patio complete with hot tub and fire pit. A 4th bedroom with walk in closet and 3 piece bath makes this area ideal for guests, in-laws and rowing families. Recent upgrades since 2023 include, the rear ground level patio with hot tub, fire pit area, expanded deck with stairs, remote control awning, full home Generac natural gas backup generator, updated electrical with added whole home surge protection, custom shelving and cabinets with granite cabinet tops in the living room, full Gemstone exterior lighting system and epoxy floor covering in garage. Pride of ownership shows in this home! Book your showing today and make your move to 87 Innsbrook Way! (id:45785)
Open House
This property has open houses!
2:00 pm
Ends at:4:00 pm
Property Details
| MLS® Number | 202510435 |
| Property Type | Single Family |
| Neigbourhood | Cascades Park |
| Community Name | Bedford |
| Amenities Near By | Park, Playground, Public Transit, Shopping, Place Of Worship |
| Community Features | Recreational Facilities, School Bus |
| Features | Sloping |
Building
| Bathroom Total | 4 |
| Bedrooms Above Ground | 3 |
| Bedrooms Below Ground | 1 |
| Bedrooms Total | 4 |
| Appliances | Gas Stove(s), Dishwasher, Dryer, Washer, Refrigerator, Central Vacuum - Roughed In |
| Basement Development | Finished |
| Basement Features | Walk Out |
| Basement Type | Full (finished) |
| Constructed Date | 2018 |
| Construction Style Attachment | Detached |
| Cooling Type | Central Air Conditioning, Heat Pump |
| Exterior Finish | Brick, Vinyl, Wood Siding |
| Fireplace Present | Yes |
| Flooring Type | Ceramic Tile, Hardwood, Laminate, Porcelain Tile |
| Foundation Type | Poured Concrete |
| Half Bath Total | 1 |
| Stories Total | 2 |
| Size Interior | 3,510 Ft2 |
| Total Finished Area | 3510 Sqft |
| Type | House |
| Utility Water | Municipal Water |
Parking
| Garage | |
| Interlocked |
Land
| Acreage | No |
| Land Amenities | Park, Playground, Public Transit, Shopping, Place Of Worship |
| Landscape Features | Landscaped |
| Sewer | Municipal Sewage System |
| Size Irregular | 0.1224 |
| Size Total | 0.1224 Ac |
| Size Total Text | 0.1224 Ac |
Rooms
| Level | Type | Length | Width | Dimensions |
|---|---|---|---|---|
| Second Level | Primary Bedroom | 21.2x15.10 | ||
| Second Level | Ensuite (# Pieces 2-6) | 9.5x12.11 | ||
| Second Level | Laundry Room | 8.10x5.7 | ||
| Second Level | Bath (# Pieces 1-6) | 10.10x7.10 | ||
| Second Level | Bedroom | 15x13.4 | ||
| Second Level | Bedroom | 11.3x12 | ||
| Basement | Family Room | 21.7x15.11 | ||
| Basement | Bedroom | 11.2x13.5 | ||
| Basement | Bath (# Pieces 1-6) | 10.10x5.10 | ||
| Basement | Utility Room | 7.7x5.10 | ||
| Basement | Storage | 12.1x10 | ||
| Main Level | Foyer | 5x6.6 | ||
| Main Level | Den | 7.11x10.8 | ||
| Main Level | Bath (# Pieces 1-6) | 7.11x5.8 | ||
| Main Level | Mud Room | 4.5x6.7 | ||
| Main Level | Living Room | 19.2x17.3 | ||
| Main Level | Kitchen | 11.11x14.9 | ||
| Main Level | Dining Room | 11.11x10.1 |
https://www.realtor.ca/real-estate/28286917/87-innsbrook-way-bedford-bedford
Contact Us
Contact us for more information

Glenn Breen
https://www.glennbreen.ca/
107 - 100 Venture Run, Box 6
Dartmouth, Nova Scotia B3B 0H9








