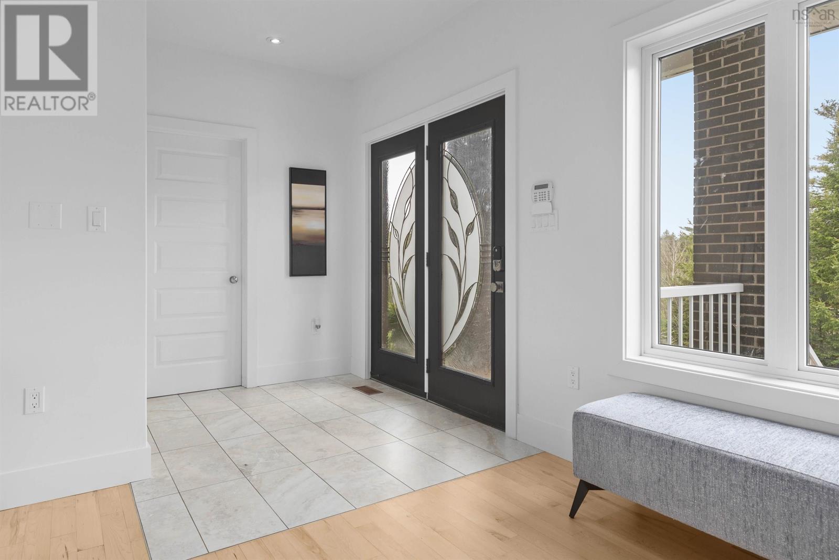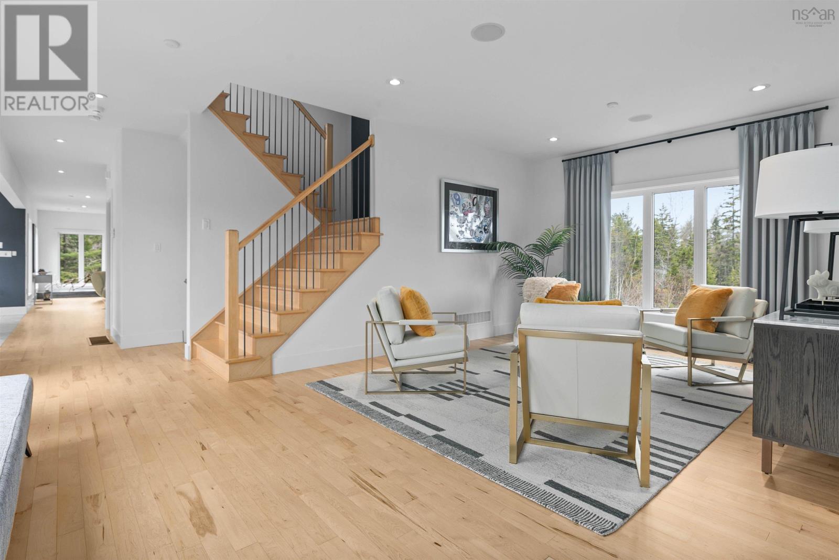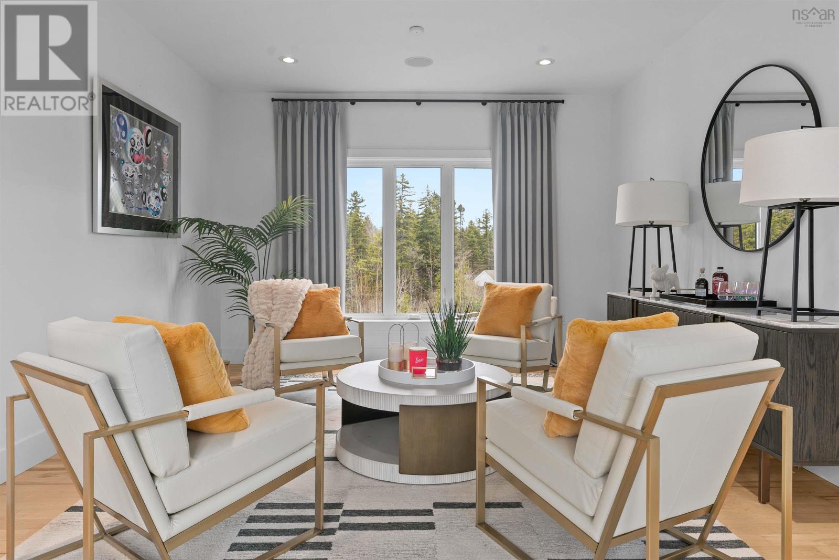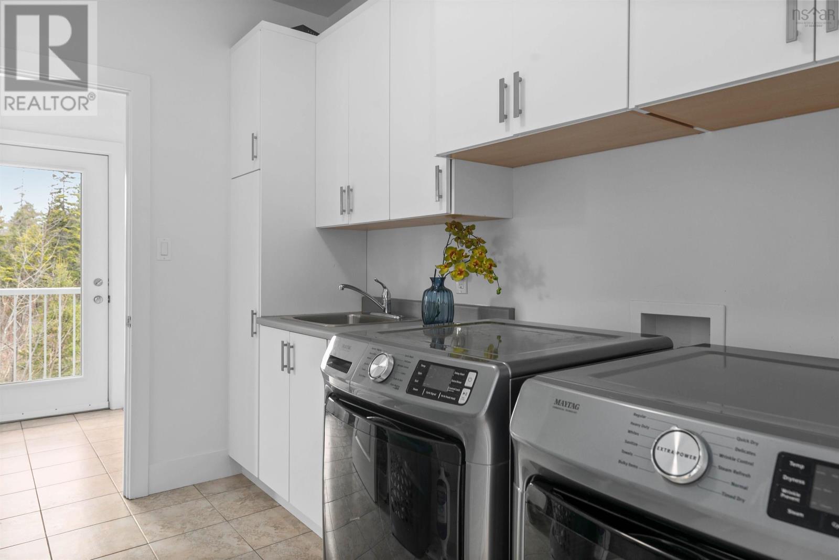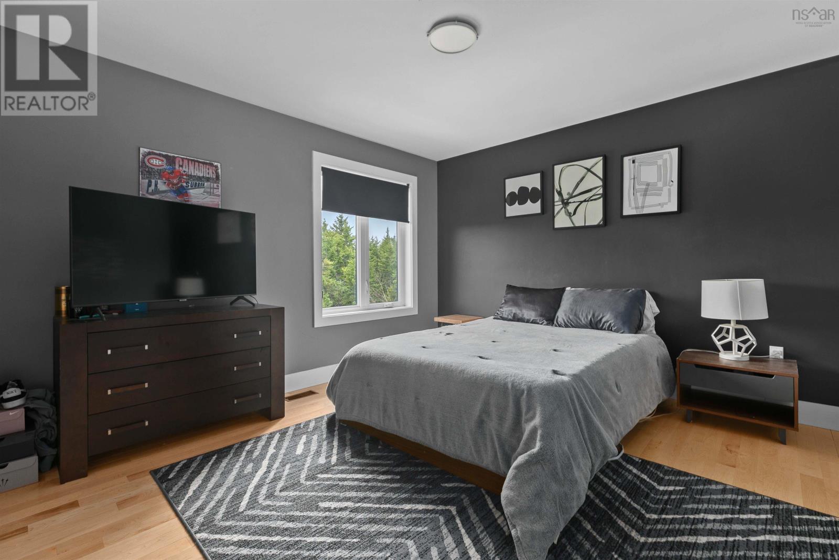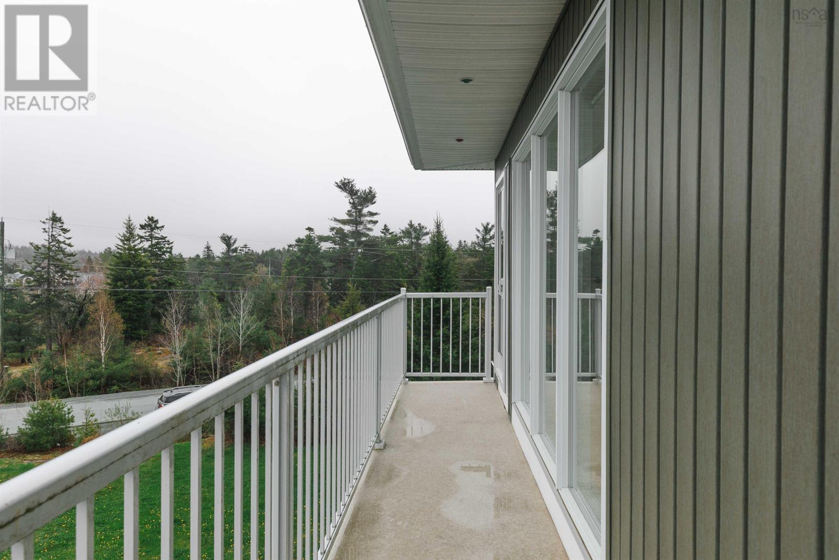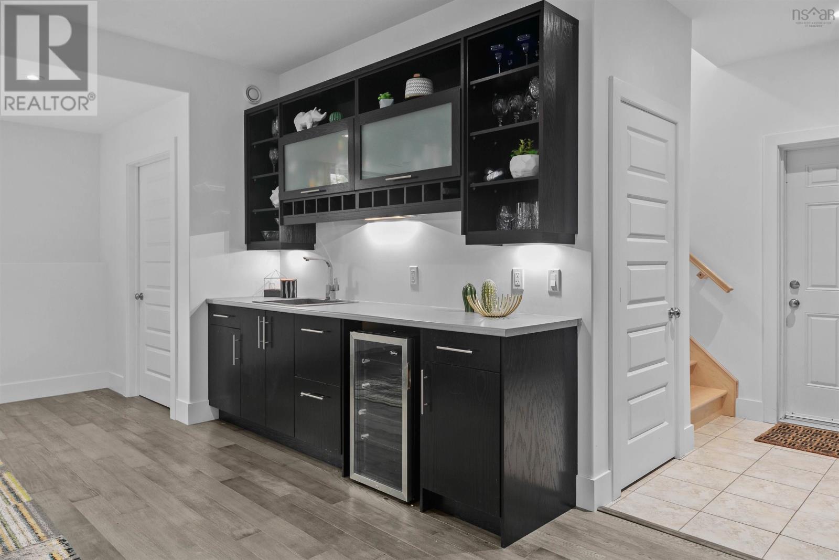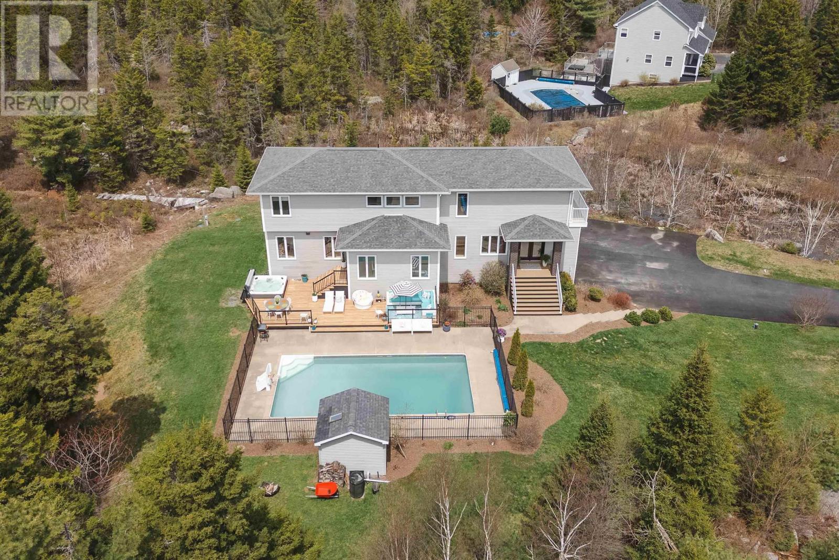87 Lake Mist Drive Hammonds Plains, Nova Scotia B4B 1X2
$1,299,000
If your dream home blends a stylish, crowd-ready interior with an exterior that feels like your own private club, 87 Lake Mist Drive is waiting for you! Set on over 2 acres, this R2000 custom-built beauty has been lovingly cared for by its original owners and is brimming with thoughtful details and high-end touches. The main floor is all about flow and function, with bright, open-concept living, dining, and versatile flex spaces, all seamlessly connect to an absolutely luxe kitchen that's the true heart of the home. The custom propane fireplace adds a dash of drama and keeps things cozy, but let's be real: summertime is where this dream home truly shines. Swing open the doors and step in to your backyard oasis - a fantastic in-ground pool, hot tub, and a sprawling composite deck that's as easy to maintain as it is easy on the eyes. Whether it's BBQs with loved ones or laid back afternoons in the sun, this space was thoughtfully designed for good times and great vibes! Back inside, the home boasts a fully ducted heating and cooling system, keeping you comfortable year round. A double attached garage provides ample storage. Upstairs, the primary suite is a private sanctuary set apart with a generous walk-in closet, relaxing ensuite, and a private balcony that's the ideal serene setting for your morning coffee. Across the hall, a kid-friendly wing offers three more great-sized bedrooms, another full bath, and a large central activity room - giving everyone room to thrive. And when the sun goes down? Head to the lower level for movie nights in your personal theatre room or enjoy evening aperitifs in the stylish rec room bar. This home has it all. It's big-hearted, beautifully built and ready for its next chapter! 87 Lake Mist Drive is where laid-back living meets luxury; where boundless creative energy meets peaceful retreat. This is the kind of home where memories are made and every moment feels just right. Come see for yourself! Book a tour today. (id:45785)
Property Details
| MLS® Number | 202510432 |
| Property Type | Single Family |
| Neigbourhood | Kingswood |
| Community Name | Hammonds Plains |
| Amenities Near By | Golf Course, Park, Playground, Shopping, Place Of Worship |
| Community Features | School Bus |
| Equipment Type | Propane Tank |
| Features | Treed, Balcony |
| Pool Type | Inground Pool |
| Rental Equipment Type | Propane Tank |
| Structure | Shed |
Building
| Bathroom Total | 4 |
| Bedrooms Above Ground | 4 |
| Bedrooms Total | 4 |
| Appliances | Cooktop, Oven, Dishwasher, Dryer, Washer, Microwave, Refrigerator, Hot Tub |
| Constructed Date | 2011 |
| Construction Style Attachment | Detached |
| Cooling Type | Central Air Conditioning, Heat Pump |
| Exterior Finish | Brick, Vinyl |
| Fireplace Present | Yes |
| Flooring Type | Hardwood, Laminate, Tile |
| Foundation Type | Poured Concrete |
| Half Bath Total | 2 |
| Stories Total | 2 |
| Size Interior | 3,787 Ft2 |
| Total Finished Area | 3787 Sqft |
| Type | House |
| Utility Water | Drilled Well |
Parking
| Garage | |
| Attached Garage |
Land
| Acreage | Yes |
| Land Amenities | Golf Course, Park, Playground, Shopping, Place Of Worship |
| Landscape Features | Landscaped |
| Sewer | Septic System |
| Size Irregular | 2.0706 |
| Size Total | 2.0706 Ac |
| Size Total Text | 2.0706 Ac |
Rooms
| Level | Type | Length | Width | Dimensions |
|---|---|---|---|---|
| Second Level | Bedroom | 13.2 x 11.2 | ||
| Second Level | Bedroom | 13.4 x 11.2 - jog | ||
| Second Level | Bedroom | 13.2 x 12.4 | ||
| Second Level | Games Room | 22.6 x 12.4 (activity room) | ||
| Second Level | Bath (# Pieces 1-6) | 9.4 x 7.6 | ||
| Second Level | Primary Bedroom | 16.1 x 15.3 | ||
| Second Level | Ensuite (# Pieces 2-6) | 22.7 x 7.5 | ||
| Basement | Recreational, Games Room | 15.6 x 22 | ||
| Basement | Other | 19.6 x 9.6 (office/flex) | ||
| Basement | Media | 14.3 x 22. (theatre) | ||
| Basement | Media | 5.4 x 11.5 (media closet) | ||
| Basement | Bath (# Pieces 1-6) | 5.4 x 5.5 | ||
| Basement | Utility Room | 10.6 x 10 | ||
| Main Level | Foyer | 6.10 x 8.10 | ||
| Main Level | Living Room | 13. x 15.10 | ||
| Main Level | Den | 11.4 x 15.10 | ||
| Main Level | Dining Room | 19.6 x 9.6 | ||
| Main Level | Kitchen | 9.7 x 22 | ||
| Main Level | Family Room | 18.6 x 22 | ||
| Main Level | Laundry Room | 7.5 x 10.8 | ||
| Main Level | Bath (# Pieces 1-6) | 6.1 x 4.6 |
https://www.realtor.ca/real-estate/28286916/87-lake-mist-drive-hammonds-plains-hammonds-plains
Contact Us
Contact us for more information

Sarah Schlender
www.parachuterealty.ca
1994 Vernon Street
Halifax, Nova Scotia B3H 0B9











