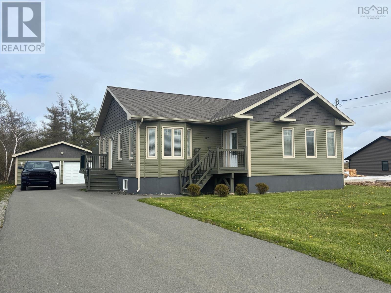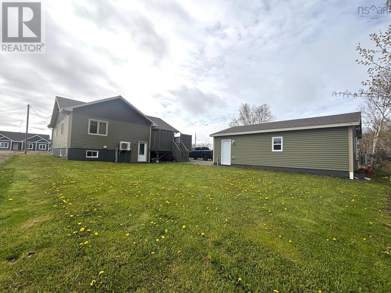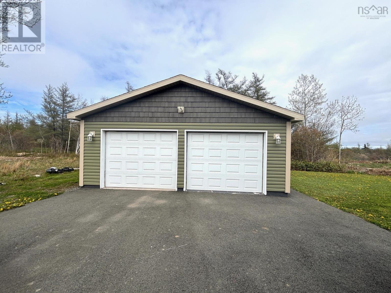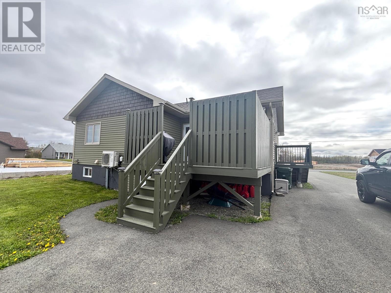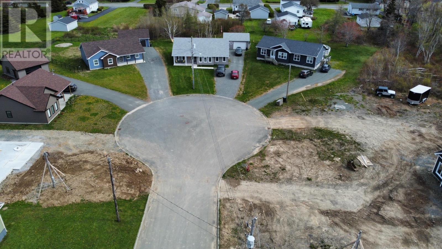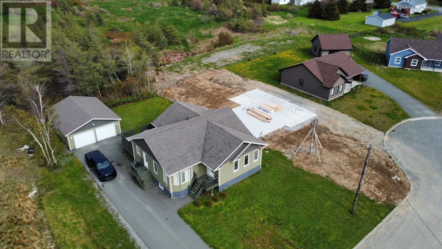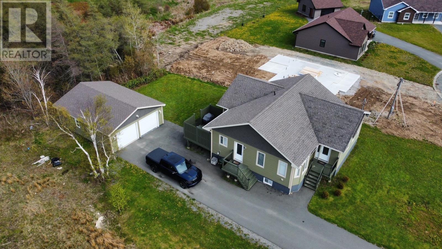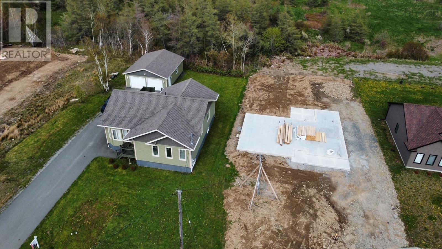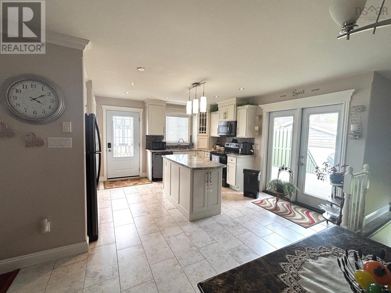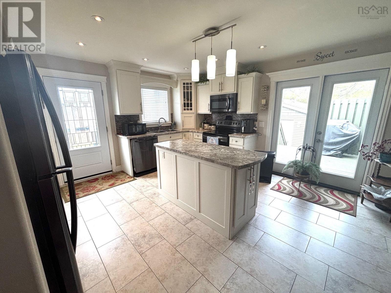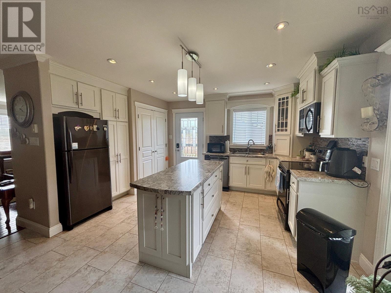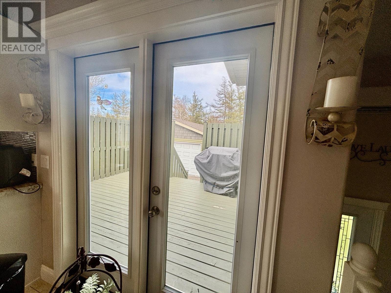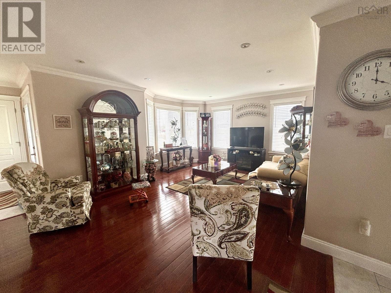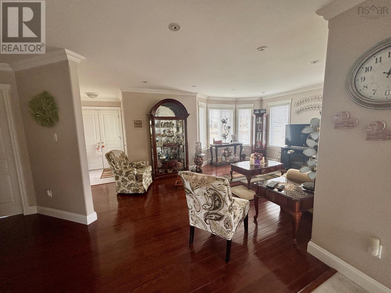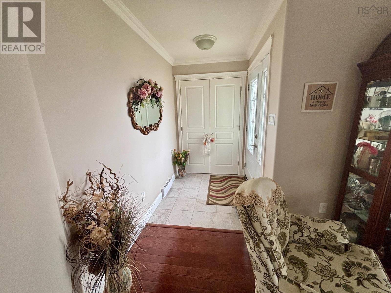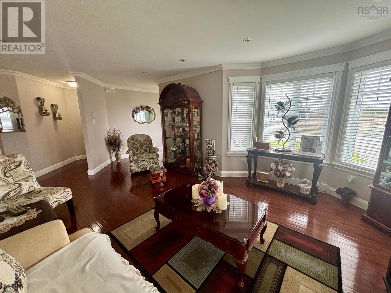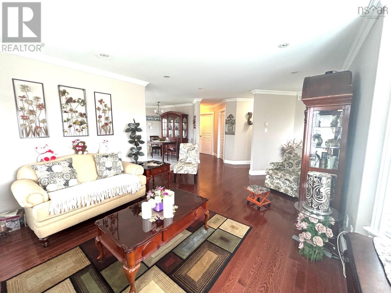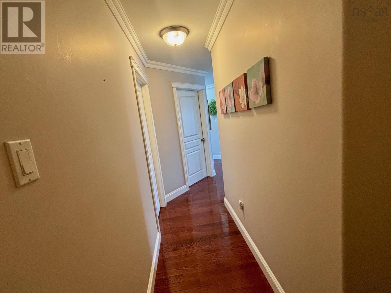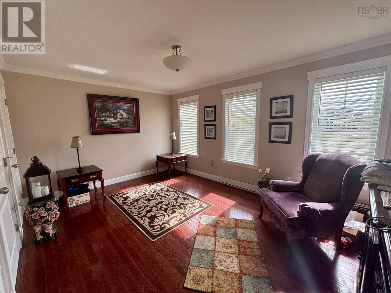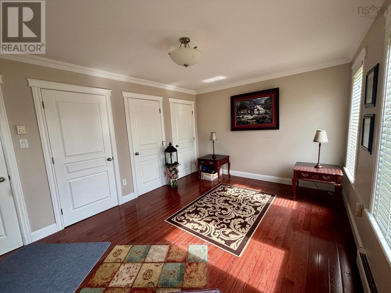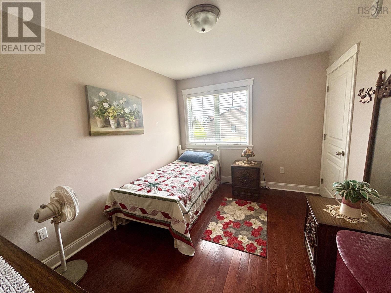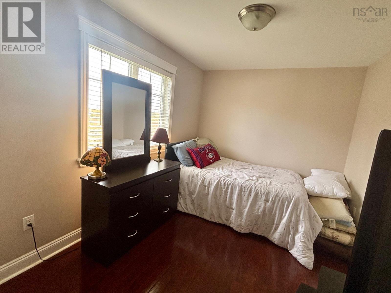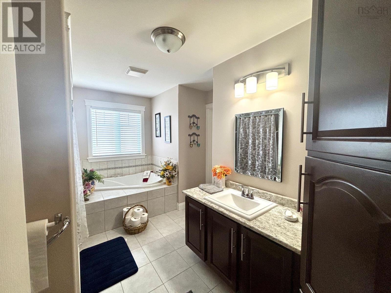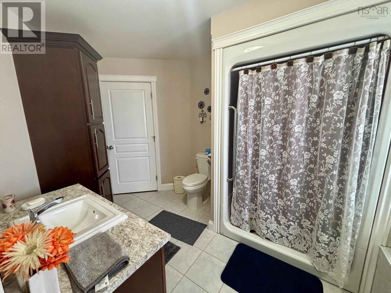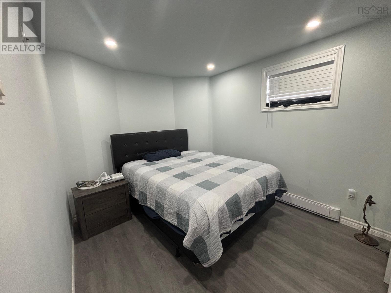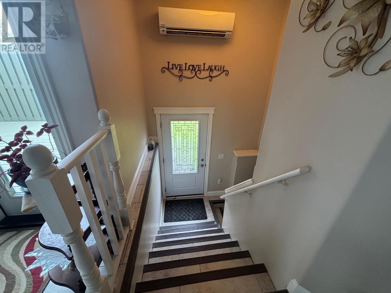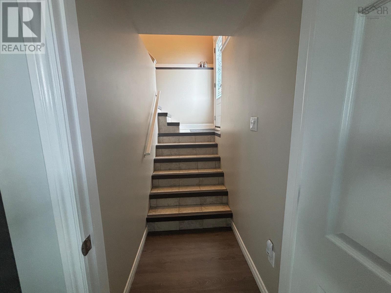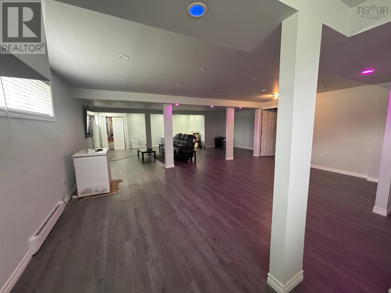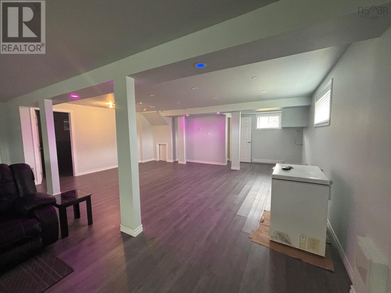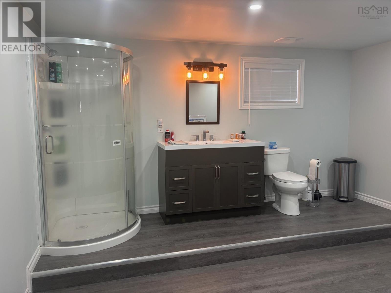87 Maplewood Drive Glace Bay, Nova Scotia B1A 0B3
$459,900
CUSTOM BUILT HOME LOCATED IN A NEWER SUBDIVISION. This side split home is only ten years old & is located is a quiet cul-de-sac area with newer homes and is surrounded by lots of greenery, close to Glace Bay & the Sydney area. Home is very spacious with over 2700 square feet of living space, the kitchen & living room is open concept, crown moldings throughout. Spacious primary bedroom with double closet, beautiful main floor bath with soaker tub, walk-in shower, linen tower. The home has a total of four bedrooms & two full baths, basement area was just recently developed with a large family room area, fourth bedroom, 3 piece bath & laundry area, basement entrance door. Newer double detached garage, 24X30, heated, paved driveway, private patio area. Call your agent today and book your appointment to view this lovely home. (id:45785)
Property Details
| MLS® Number | 202512470 |
| Property Type | Single Family |
| Neigbourhood | East Slope |
| Community Name | Glace Bay |
| Amenities Near By | Public Transit, Shopping, Place Of Worship |
| Community Features | School Bus |
Building
| Bathroom Total | 2 |
| Bedrooms Above Ground | 3 |
| Bedrooms Below Ground | 1 |
| Bedrooms Total | 4 |
| Age | 10 Years |
| Basement Development | Finished |
| Basement Features | Walk Out |
| Basement Type | Full (finished) |
| Construction Style Attachment | Detached |
| Construction Style Split Level | Sidesplit |
| Cooling Type | Heat Pump |
| Exterior Finish | Vinyl |
| Flooring Type | Ceramic Tile, Hardwood, Laminate |
| Foundation Type | Poured Concrete |
| Stories Total | 1 |
| Size Interior | 2,710 Ft2 |
| Total Finished Area | 2710 Sqft |
| Type | House |
| Utility Water | Municipal Water |
Parking
| Garage | |
| Detached Garage | |
| Paved Yard |
Land
| Acreage | No |
| Land Amenities | Public Transit, Shopping, Place Of Worship |
| Landscape Features | Landscaped |
| Sewer | Municipal Sewage System |
| Size Irregular | 0.2014 |
| Size Total | 0.2014 Ac |
| Size Total Text | 0.2014 Ac |
Rooms
| Level | Type | Length | Width | Dimensions |
|---|---|---|---|---|
| Basement | Family Room | 21X34 | ||
| Basement | Other | 5X11.6 | ||
| Basement | Laundry / Bath | 13.9X13.9 | ||
| Basement | Bedroom | 9X12 | ||
| Main Level | Eat In Kitchen | 14X21 | ||
| Main Level | Living Room | 12.9X17 | ||
| Main Level | Foyer | 5X5.7 | ||
| Main Level | Primary Bedroom | 11X15 | ||
| Main Level | Bath (# Pieces 1-6) | 15X8 | ||
| Main Level | Bedroom | 11X9.5 | ||
| Main Level | Bedroom | 11X15 |
https://www.realtor.ca/real-estate/28373127/87-maplewood-drive-glace-bay-glace-bay
Contact Us
Contact us for more information
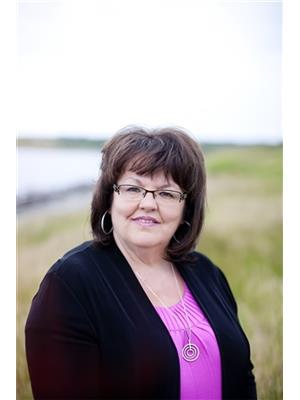
Debbie Campbell
debbiecampbell.ca/
https://www.facebook.com/soldbydebbiecampbell
277 Bedford Highway
Halifax, Nova Scotia B3M 2K5

