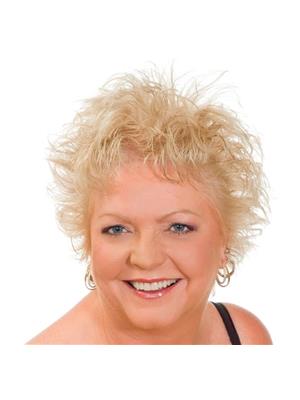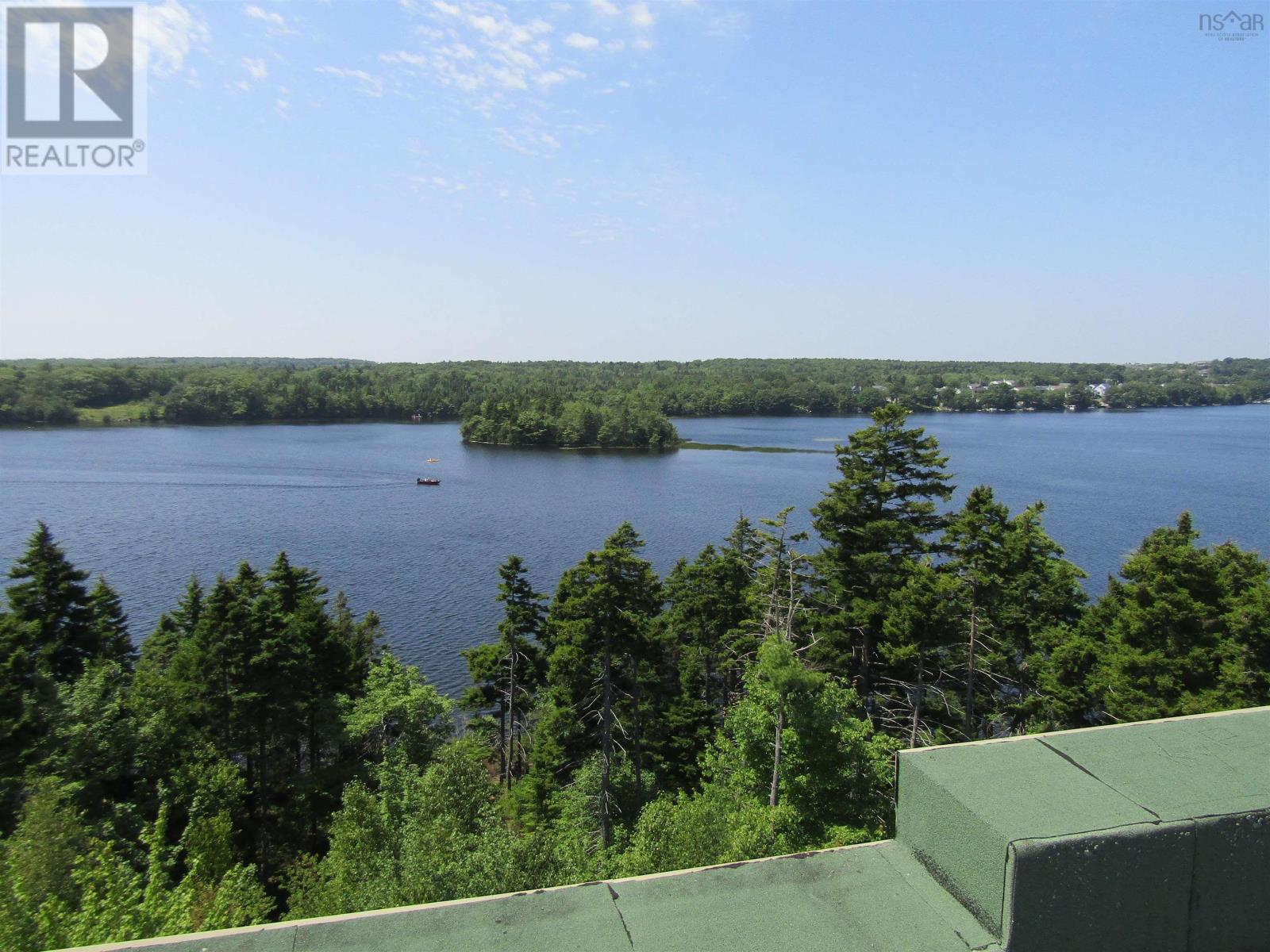87 Pebblecreek Crescent Dartmouth, Nova Scotia B2W 0J9
$520,000Maintenance,
$533.97 Monthly
Maintenance,
$533.97 MonthlyLAKEFRONT CONDO- OPEN HOUSE SUNDAY AUGUST 3 FROM 2-4- two bedrooms plus den, two full baths- wheelchair accessible- 20 x 10 deck overlooking Morris lake- underground heated garage- storage unit- outdoor party room-indoor party room- BBQ's allowed on decks- pet friendly- This super quiet , immaculatley clean unit and building is located on Morris Lake, peaceful country setting. Condo fees are $ 533.97 per month and include hot water and heat. You will love it as soon as you walk in. I'll see you at the open house. in Portland Estates. It is close to all amenities and is located in a beautiful country setting. (id:45785)
Open House
This property has open houses!
2:00 pm
Ends at:4:00 pm
Property Details
| MLS® Number | 202518932 |
| Property Type | Single Family |
| Neigbourhood | Portland Estates |
| Community Name | Dartmouth |
| Amenities Near By | Golf Course, Playground, Public Transit, Shopping, Place Of Worship, Beach |
| Community Features | Recreational Facilities, School Bus |
| Features | Wheelchair Access |
| View Type | Lake View |
| Water Front Type | Waterfront On Lake |
Building
| Bathroom Total | 2 |
| Bedrooms Above Ground | 2 |
| Bedrooms Total | 2 |
| Appliances | Stove, Dishwasher, Dryer, Washer, Refrigerator, Intercom |
| Architectural Style | 5 Level |
| Basement Type | None |
| Constructed Date | 2010 |
| Cooling Type | Heat Pump |
| Exterior Finish | Brick |
| Flooring Type | Ceramic Tile, Laminate |
| Foundation Type | Poured Concrete |
| Stories Total | 1 |
| Size Interior | 1,260 Ft2 |
| Total Finished Area | 1260 Sqft |
| Type | Apartment |
| Utility Water | Municipal Water |
Parking
| Garage | |
| Underground | |
| Paved Yard |
Land
| Acreage | Yes |
| Land Amenities | Golf Course, Playground, Public Transit, Shopping, Place Of Worship, Beach |
| Landscape Features | Landscaped |
| Sewer | Municipal Sewage System |
| Size Total Text | 3 - 10 Acres |
Rooms
| Level | Type | Length | Width | Dimensions |
|---|---|---|---|---|
| Main Level | Living Room | 26 x 16 | ||
| Main Level | Dining Room | combo | ||
| Main Level | Kitchen | 12 x 10 | ||
| Main Level | Primary Bedroom | 18 x 12 | ||
| Main Level | Bedroom | 12 x 10 | ||
| Main Level | Bath (# Pieces 1-6) | 10 x 10 | ||
| Main Level | Bath (# Pieces 1-6) | 10 x 10 | ||
| Main Level | Storage | 9 x 7 | ||
| Main Level | Den | 12 x 10 |
https://www.realtor.ca/real-estate/28661796/87-pebblecreek-crescent-dartmouth-dartmouth
Contact Us
Contact us for more information

Jane Wile
(902) 433-0744
https://www.halifax.real.estate.properties.nova.scotia.canada.com/
84 Chain Lake Drive
Beechville, Nova Scotia B3S 1A2



















































