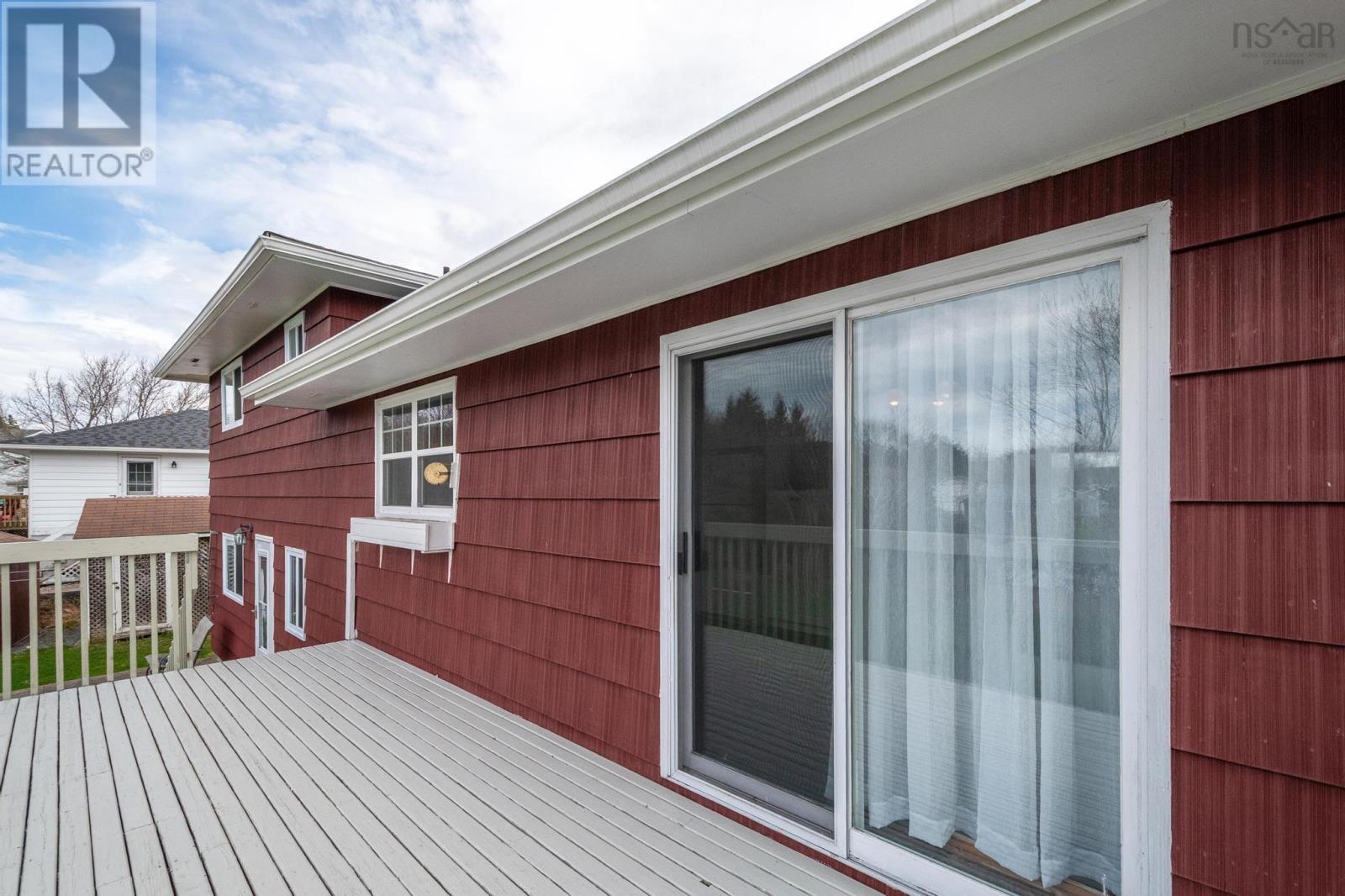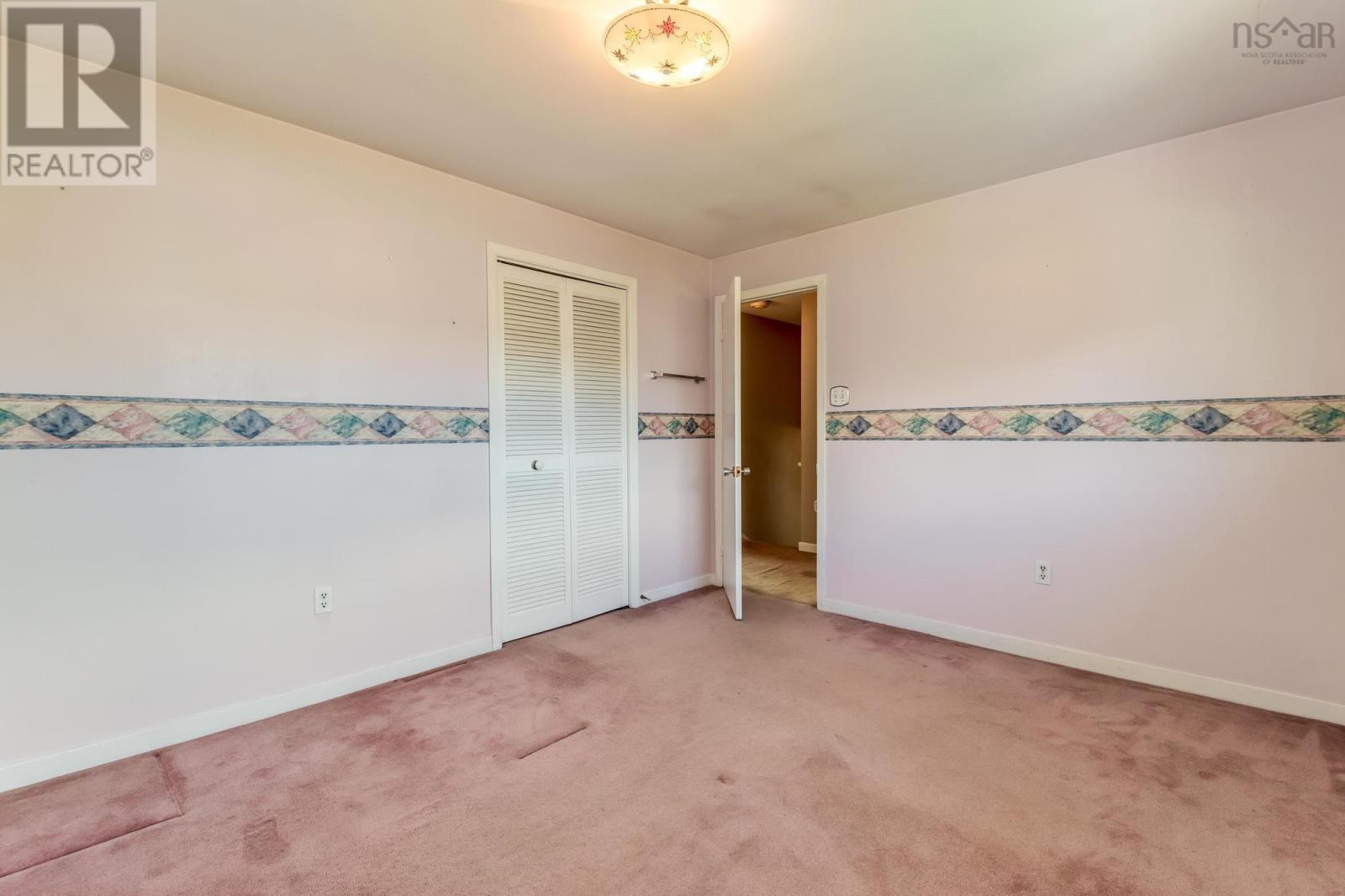87 Riverwood Drive Timberlea, Nova Scotia B3T 1C7
$564,900
Welcome to 87 Riverwood Drive, Timberlea, A Beloved Family Home in Greenwood Heights! Nestled in the sought-after community of Timberlea, this charming 4-level side split has been lovingly maintained by its original family for over 50 years. Set on a beautifully landscaped lot in Greenwood Heights, this home offers warmth, character, and endless potential to become your dream family home. The main level features a spacious living room with a large bay window, crown mouldings, and a cozy woodstove insert, perfect for chilly evenings. Elegant French pocket doors lead to a bright dining area and updated kitchen with white cabinetry and patio doors that open to a sunny deck and a stunning backyard. Upstairs, you'll find the primary bedroom and two additional bedrooms, all filled with natural light and offering generous closet space. A full bath completes this level. Just a few steps down from the kitchen is a versatile fourth bedroom, another full bathroom, a laundry room, and access to the attached garage and backyard. The lower level includes a large rec room, utility room, and ample storage. Outdoors, the property shines with mature trees, hedges, rose bushes, and gardens, ideal for children, pets, or gardening enthusiasts. Additional features include a paved driveway, multiple sheds, a cement patio, cedar shake siding, a fiberglass oil tank, and a newer roof. Located just minutes from schools, daycare, recreation facilities, Brunello Golf Course, highway access, and the amenities of Bayers Lake, this home offers the perfect balance of tranquility and convenience. Do not miss your chance to make 87 Riverwood Drive your forever home. Book your private viewing today! (id:45785)
Property Details
| MLS® Number | 202509229 |
| Property Type | Single Family |
| Neigbourhood | Greenwood Heights |
| Community Name | Timberlea |
| Amenities Near By | Golf Course, Playground, Public Transit |
| Community Features | Recreational Facilities, School Bus |
| Equipment Type | Water Heater |
| Features | Level |
| Rental Equipment Type | Water Heater |
| Structure | Shed |
Building
| Bathroom Total | 2 |
| Bedrooms Above Ground | 4 |
| Bedrooms Total | 4 |
| Constructed Date | 1973 |
| Construction Style Attachment | Detached |
| Exterior Finish | Wood Shingles |
| Flooring Type | Carpeted, Hardwood, Vinyl |
| Foundation Type | Poured Concrete |
| Stories Total | 2 |
| Size Interior | 2,198 Ft2 |
| Total Finished Area | 2198 Sqft |
| Type | House |
| Utility Water | Municipal Water |
Parking
| Garage | |
| Attached Garage |
Land
| Acreage | No |
| Land Amenities | Golf Course, Playground, Public Transit |
| Landscape Features | Landscaped |
| Sewer | Municipal Sewage System |
| Size Irregular | 0.4431 |
| Size Total | 0.4431 Ac |
| Size Total Text | 0.4431 Ac |
Rooms
| Level | Type | Length | Width | Dimensions |
|---|---|---|---|---|
| Second Level | Primary Bedroom | 12.4 x 13.10 | ||
| Second Level | Bedroom | 12.4 x 10.7 | ||
| Second Level | Bedroom | 10.7 x 9 | ||
| Second Level | Bath (# Pieces 1-6) | 4 pieces | ||
| Basement | Recreational, Games Room | 19.5 x 12.7 | ||
| Basement | Other | 8.10 x 10.5 | ||
| Basement | Utility Room | 10.3 x 15 | ||
| Basement | Utility Room | 3 x 13 | ||
| Lower Level | Bedroom | 10.2 11.3 | ||
| Lower Level | Laundry Room | 5.6 x 7 | ||
| Lower Level | Bath (# Pieces 1-6) | 4 Pieces | ||
| Main Level | Living Room | 18 x 13.3 | ||
| Main Level | Dining Room | 10 x 10.7 | ||
| Main Level | Kitchen | 13.5 x 10.7 |
https://www.realtor.ca/real-estate/28233422/87-riverwood-drive-timberlea-timberlea
Contact Us
Contact us for more information

Alan Macmullen
www.macmullenrealestate.ca/
84 Chain Lake Drive
Beechville, Nova Scotia B3S 1A2














































