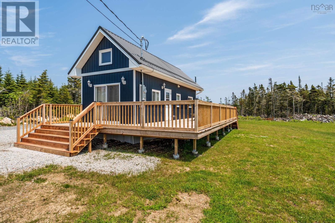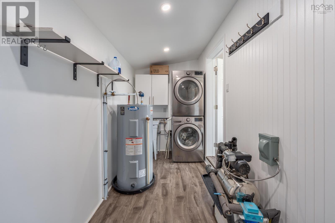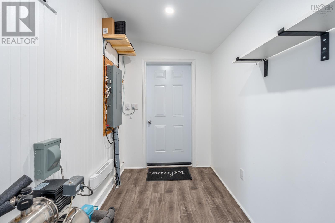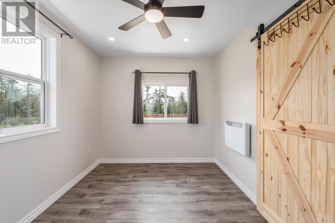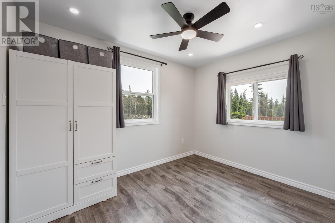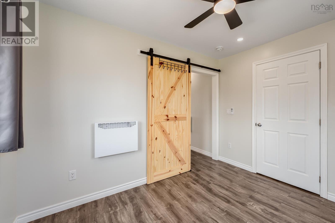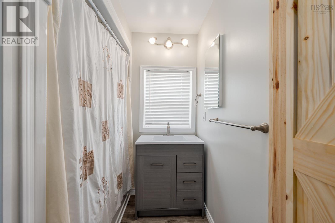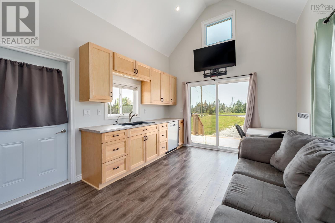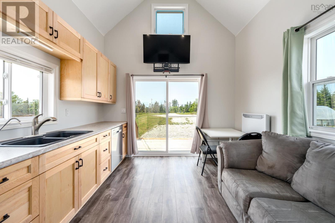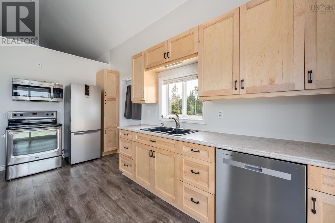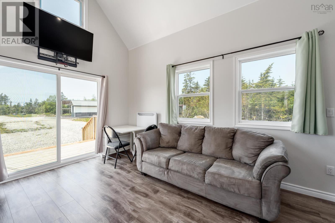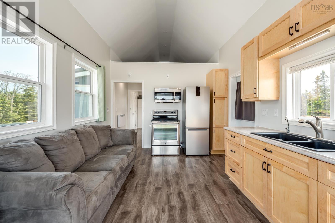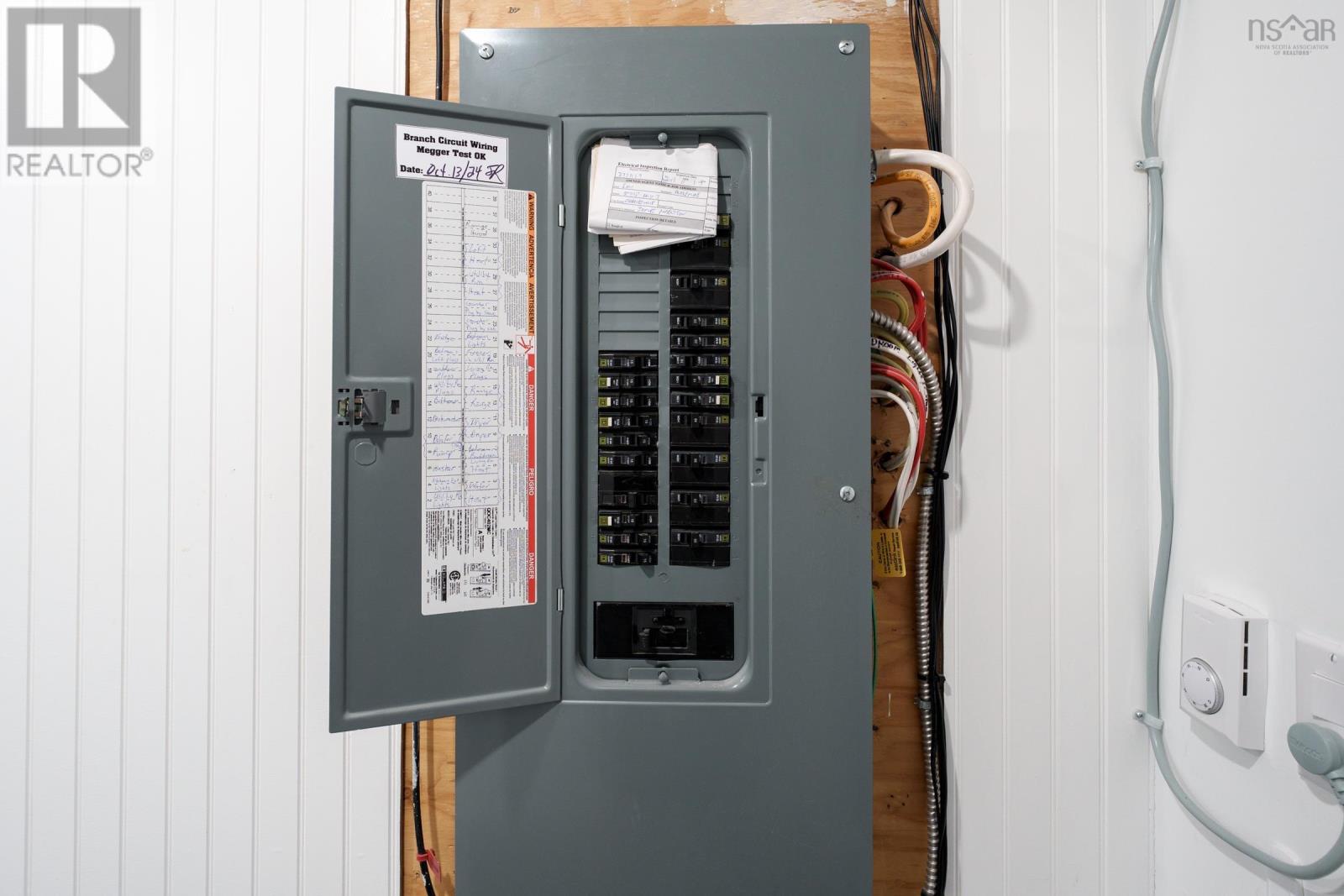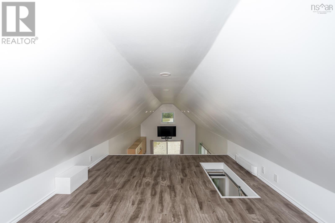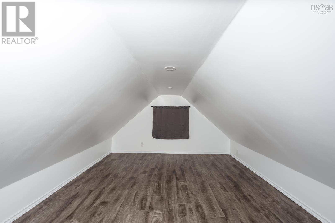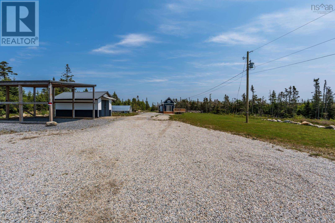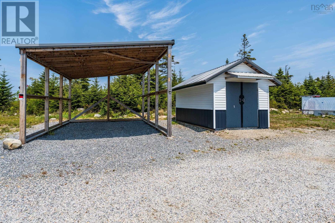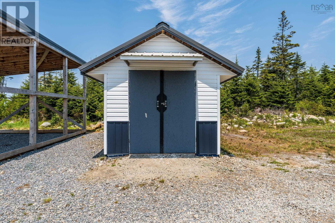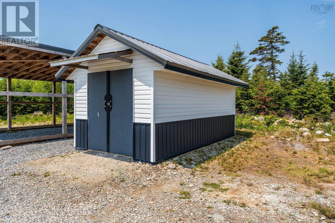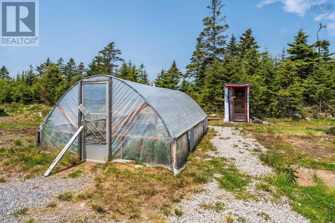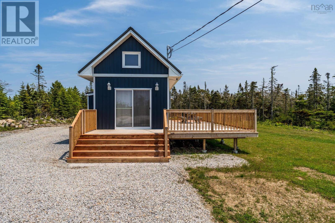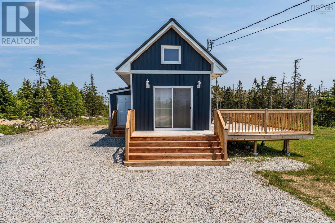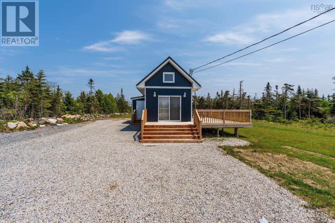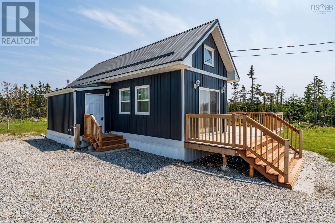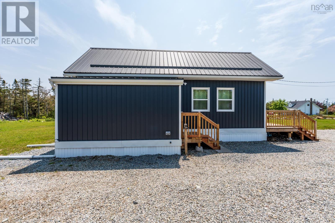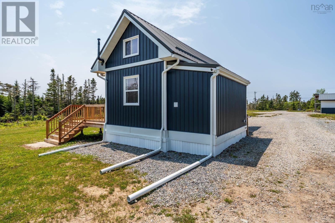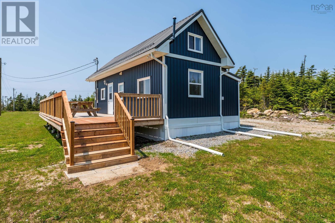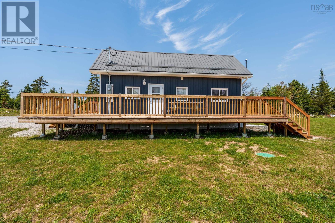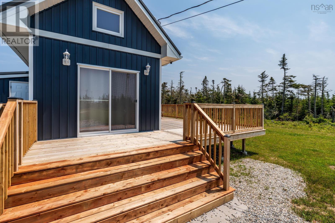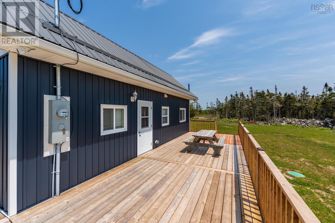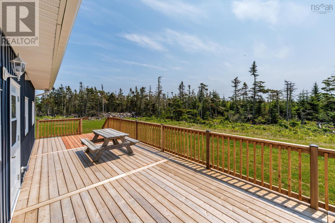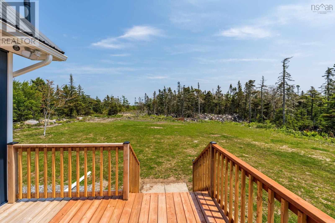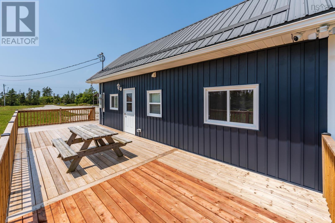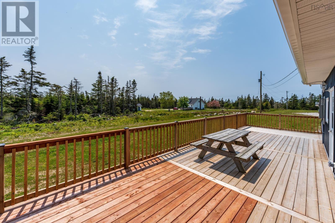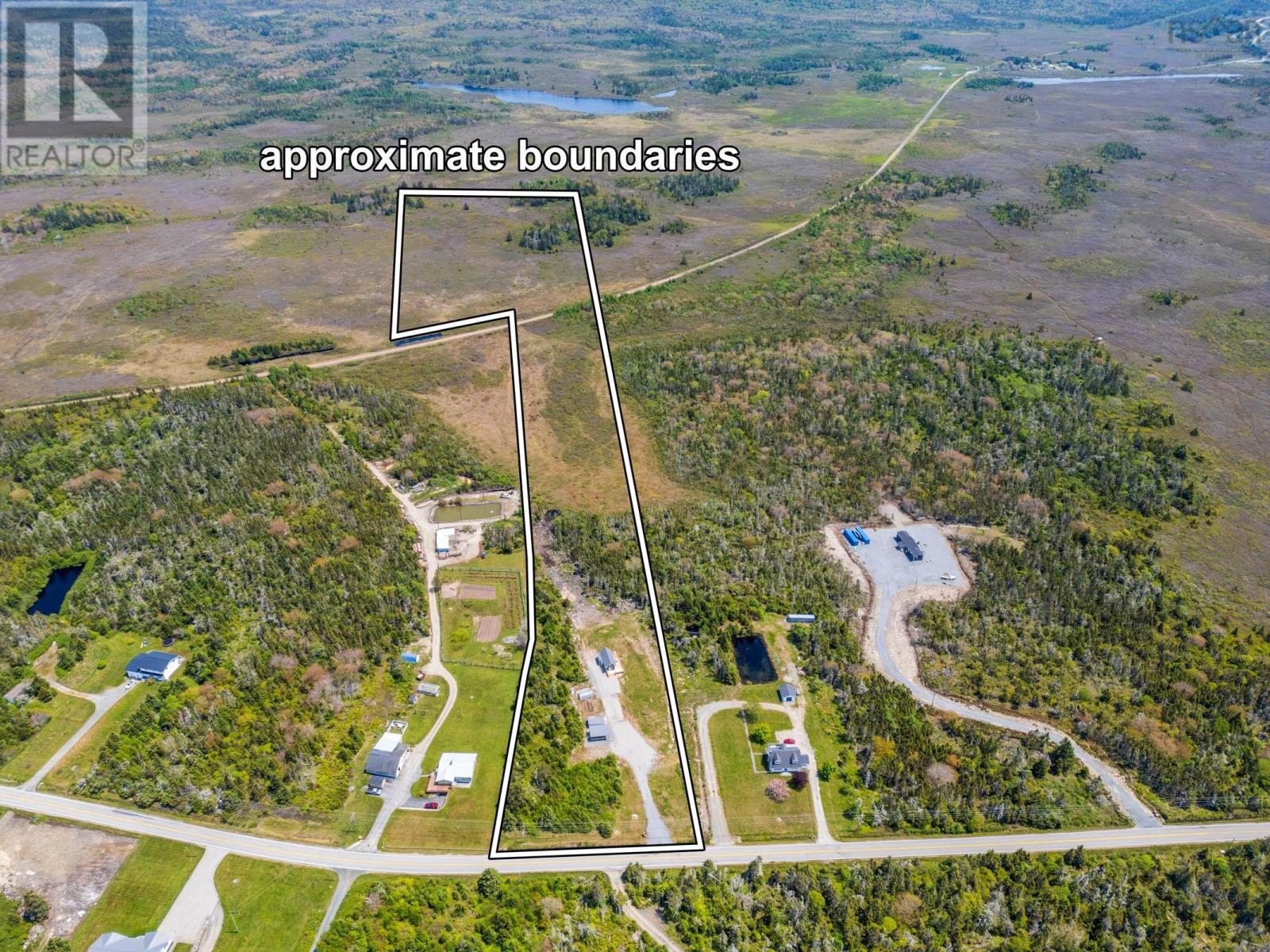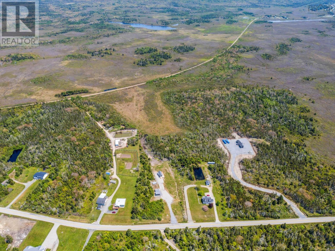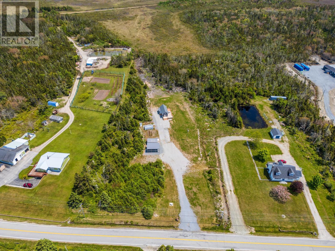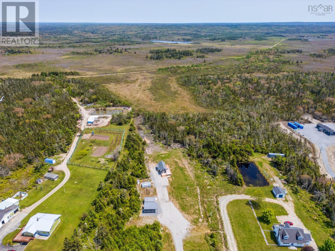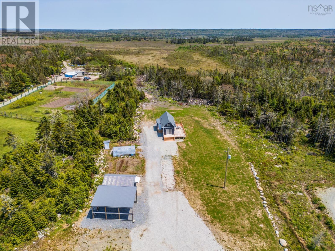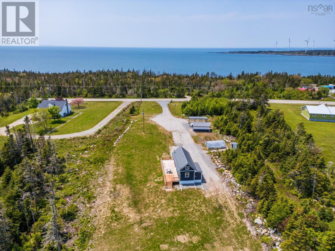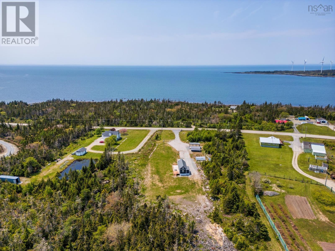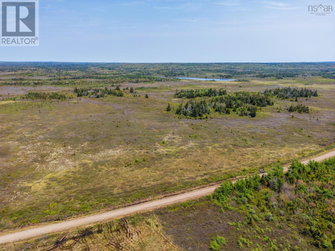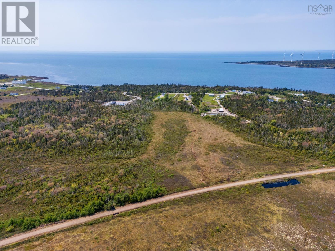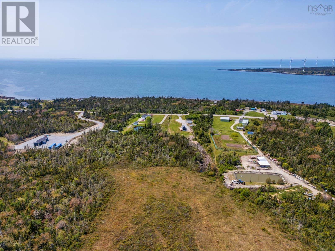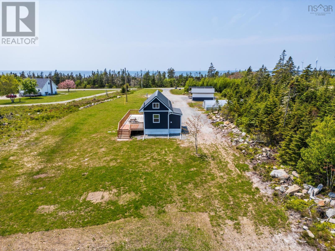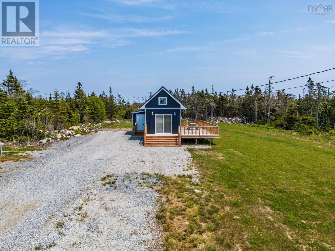8748 3 Highway Charlesville, Nova Scotia B0W 2A0
$230,000
Embrace the beauty of coastal living in this move-in ready, ultra-efficient home nestled in the peaceful seaside community of Charlesville, part of Nova Scotia's stunning Southwest Shore. This thoughtfully designed 1-bedroom, 1-bathroom home features an open-concept kitchen and living area with vaulted ceilings, creating a bright and airy space. A cozy loft provides additional room for a second bedroom, studio, or reading nook. Set on nearly 20 acres of partially forested land, there's ample space to explore, garden, or expand-perfect for those dreaming of a self-sufficient lifestyle. Whether you're sipping your morning coffee with a sea breeze or stargazing in total tranquility, this property is your gateway to a slower, more intentional way of life. The South Shore of Nova Scotia is known for its rugged coastline, white sand beaches, and charming fishing villages. Just a short drive from scenic harbours and fresh seafood markets, you'll experience the best of East Coast living-boating, beachcombing, and coastal hiking right at your doorstep. Outbuildings include a greenhouse, a garden tool shed, a 10' x 20' utility shed, and a spacious 24' x 16' carport-plenty of room for storage, hobbies, or homesteading tools. Everything on this property is virtually brand new, offering years of low-maintenance enjoyment. Whether you envision a year-round residence, seasonal retreat, short-term rental, or off-grid haven, this unique property offers the freedom to live your coastal dream. (id:45785)
Property Details
| MLS® Number | 202513758 |
| Property Type | Single Family |
| Community Name | Charlesville |
| Amenities Near By | Place Of Worship |
| Community Features | School Bus |
| Features | Treed |
| Structure | Shed |
Building
| Bathroom Total | 1 |
| Bedrooms Above Ground | 1 |
| Bedrooms Total | 1 |
| Appliances | Stove, Dishwasher, Dryer, Washer, Microwave Range Hood Combo, Refrigerator |
| Basement Type | Crawl Space |
| Constructed Date | 2024 |
| Construction Style Attachment | Detached |
| Exterior Finish | Vinyl |
| Flooring Type | Vinyl Plank |
| Stories Total | 2 |
| Size Interior | 580 Ft2 |
| Total Finished Area | 580 Sqft |
| Type | House |
| Utility Water | Dug Well |
Parking
| Carport | |
| Gravel | |
| Parking Space(s) |
Land
| Acreage | Yes |
| Land Amenities | Place Of Worship |
| Landscape Features | Partially Landscaped |
| Sewer | Septic System |
| Size Irregular | 19.62 |
| Size Total | 19.62 Ac |
| Size Total Text | 19.62 Ac |
Rooms
| Level | Type | Length | Width | Dimensions |
|---|---|---|---|---|
| Second Level | Other | 11.0 x 15.7 | ||
| Main Level | Other | 15.4 x 10.11 | ||
| Main Level | Bath (# Pieces 1-6) | 11.0 x 6.3 | ||
| Main Level | Bedroom | 11.0 x 8.7 | ||
| Main Level | Laundry / Bath | 14.0 x 5.7 |
https://www.realtor.ca/real-estate/28430495/8748-3-highway-charlesville-charlesville
Contact Us
Contact us for more information

Angelica Howard
328 Main Street
Yarmouth, Nova Scotia B5A 1E4

