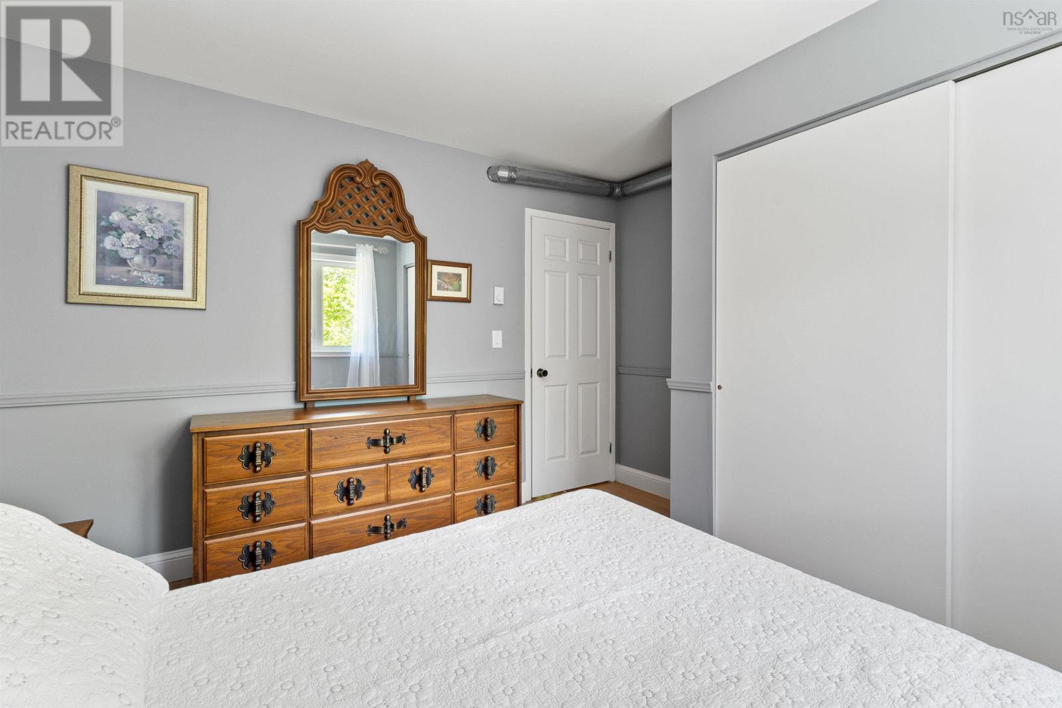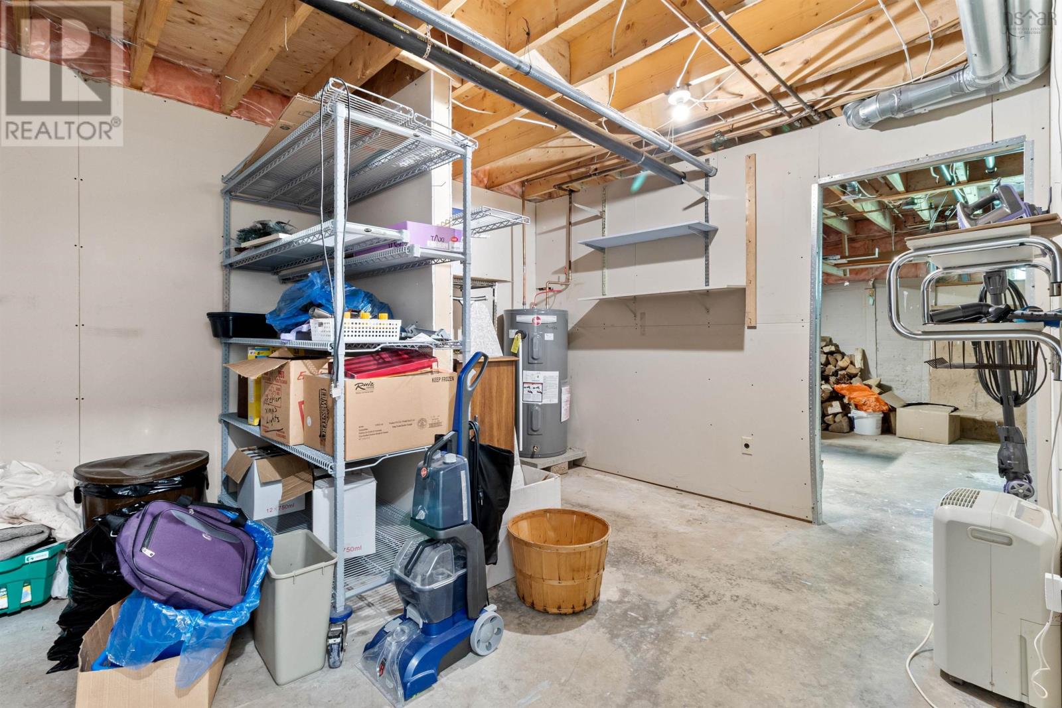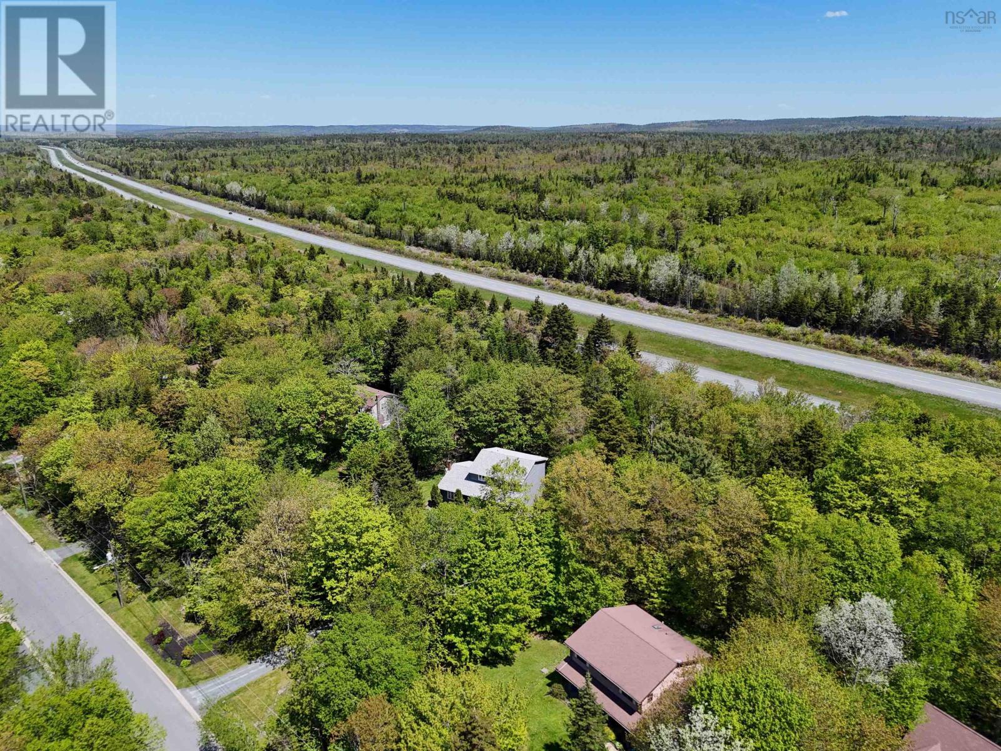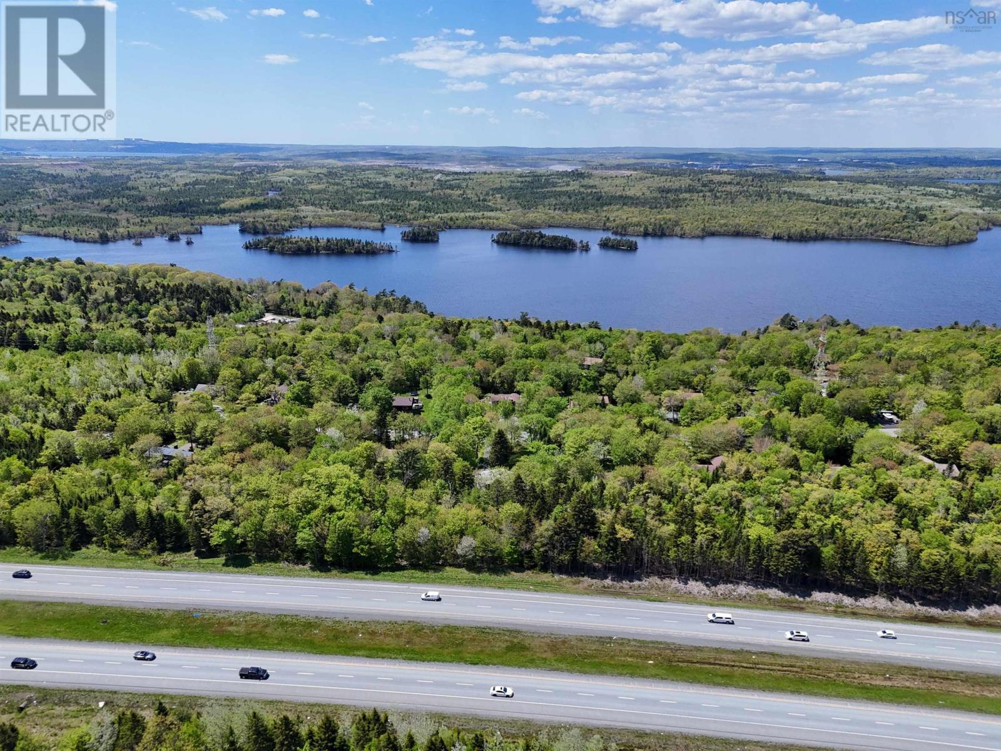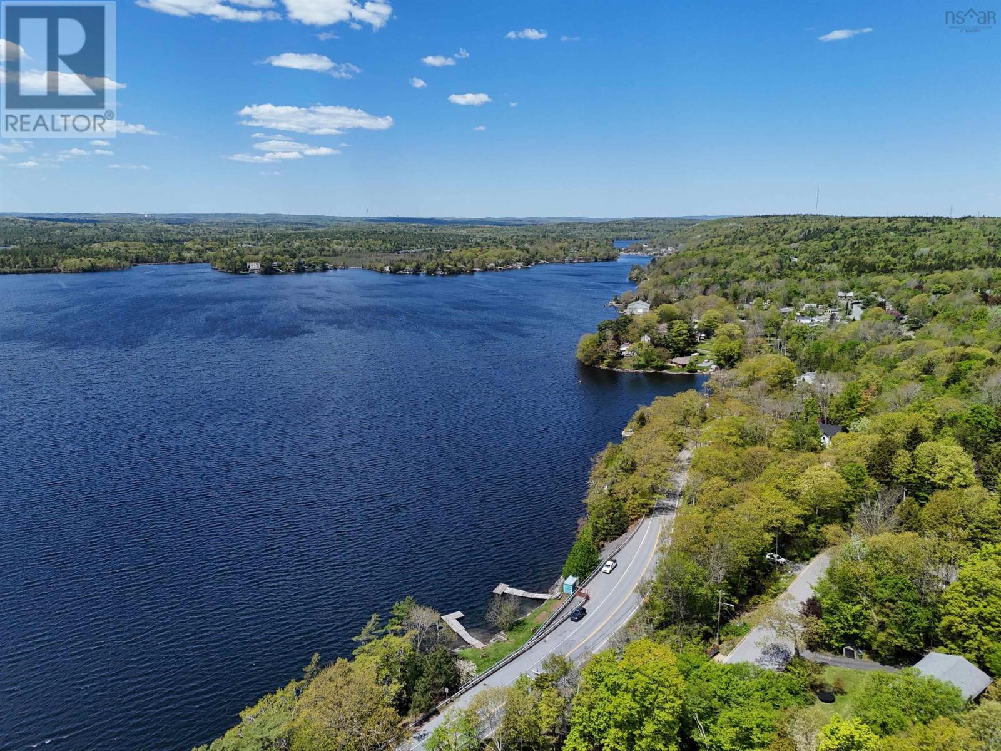88 Elmridge Drive Waverley, Nova Scotia B2R 1C6
$650,000
Welcome to 88 Elmridge Drive in the beautiful Silversides Subdivision in Waverley Nova Scotia. This beautiful 2 Storey home is nestled perfectly on a beautifully landscaped lot of just a hair under an acre. With a veranda on the front that looks like it's out of a movie, this fully electric home as has been very well maintained through out which is plain to see with the roof shingles replaced in 2021, new hot water tank in 2025, updated electrical switches, outlets and thermostats throughout in 2025. With 4 bedrooms on the top floor with 2 full bathrooms and laundry on the main floor this home is just waiting for the next owner(s) to add their very own flavour to it. This property also includes deeded access to a green space/park that includes a playground, tennis/pickleball court, basketball net and new this year-community garden where garden boxes can be rented. But that's not all, it also has deeded access to its very own private Beach located on one of the most desirable bodies of water Lake William. Rare properties like this do not come on the market often so book your showing now before it's too late. (id:45785)
Open House
This property has open houses!
2:00 pm
Ends at:4:00 pm
Property Details
| MLS® Number | 202513391 |
| Property Type | Single Family |
| Community Name | Waverley |
| Amenities Near By | Golf Course, Park, Playground, Shopping, Place Of Worship, Beach |
| Community Features | Recreational Facilities, School Bus |
| Structure | Shed |
Building
| Bathroom Total | 3 |
| Bedrooms Above Ground | 4 |
| Bedrooms Total | 4 |
| Appliances | Oven - Electric, Dishwasher, Dryer, Washer, Freezer - Chest, Microwave, Refrigerator, Central Vacuum - Roughed In |
| Construction Style Attachment | Detached |
| Exterior Finish | Wood Siding |
| Flooring Type | Carpeted, Ceramic Tile, Hardwood |
| Foundation Type | Poured Concrete |
| Half Bath Total | 1 |
| Stories Total | 2 |
| Size Interior | 2,844 Ft2 |
| Total Finished Area | 2844 Sqft |
| Type | House |
| Utility Water | Municipal Water |
Parking
| Gravel |
Land
| Acreage | No |
| Land Amenities | Golf Course, Park, Playground, Shopping, Place Of Worship, Beach |
| Landscape Features | Landscaped |
| Sewer | Septic System |
| Size Irregular | 0.9455 |
| Size Total | 0.9455 Ac |
| Size Total Text | 0.9455 Ac |
Rooms
| Level | Type | Length | Width | Dimensions |
|---|---|---|---|---|
| Second Level | Primary Bedroom | 19.2 x 12.7 | ||
| Second Level | Bedroom | 9.6 x 12.8 | ||
| Second Level | Bedroom | 9.8 x 11.2 | ||
| Second Level | Bath (# Pieces 1-6) | 7.3 x 8.3 | ||
| Second Level | Bedroom | 11.4 x 11.8 | ||
| Second Level | Ensuite (# Pieces 2-6) | 7.3 x 3.11 | ||
| Lower Level | Recreational, Games Room | 18 x 12.2 | ||
| Lower Level | Den | 9.8 x 12.2 | ||
| Lower Level | Utility Room | 14.3 x 11.2 | ||
| Lower Level | Storage | 13.4 x 15.6 | ||
| Main Level | Foyer | Measurements not available | ||
| Main Level | Living Room | 12.8 x 16.1 | ||
| Main Level | Dining Room | 11.4 x 12.7 | ||
| Main Level | Kitchen | 10.2 x 13.10 | ||
| Main Level | Dining Nook | 7.5 x 13.10 | ||
| Main Level | Bath (# Pieces 1-6) | 4.11 x 4.6 | ||
| Main Level | Laundry Room | 8.5 x 8.2 | ||
| Main Level | Family Room | 18.5 x 22.4 |
https://www.realtor.ca/real-estate/28415063/88-elmridge-drive-waverley-waverley
Contact Us
Contact us for more information

Colin Dillon
222 Waterfront Drive, Suite 106
Bedford, Nova Scotia B4A 0H3



























