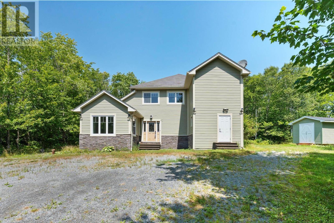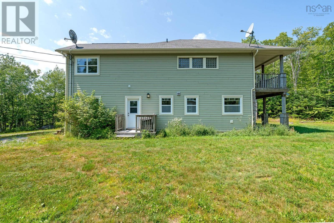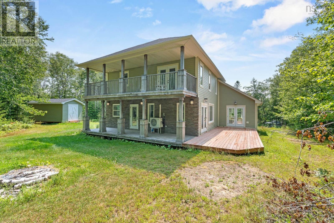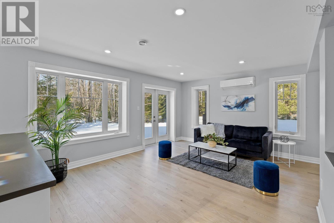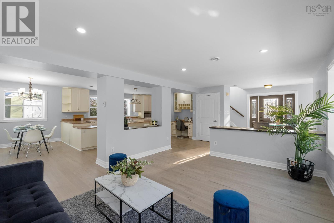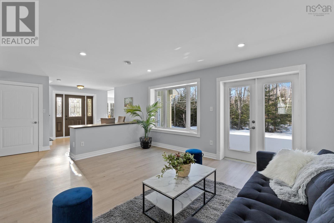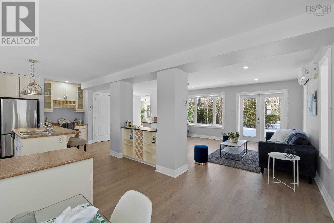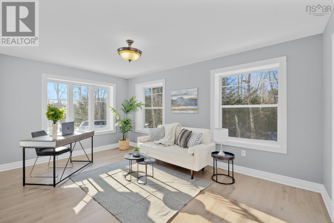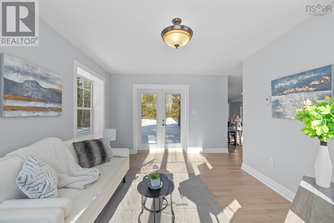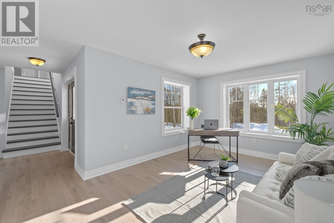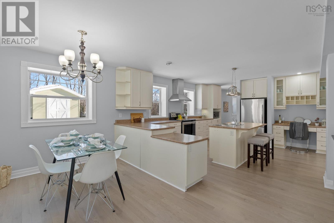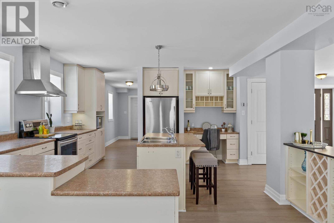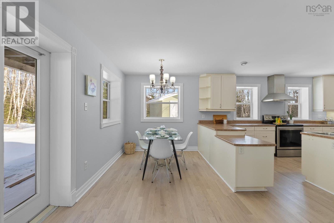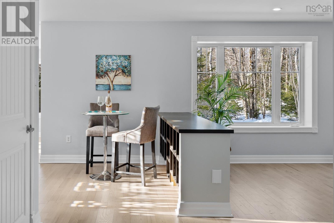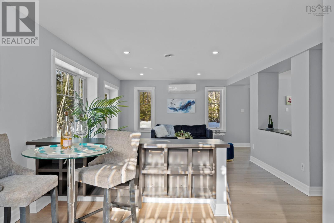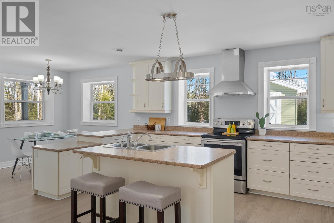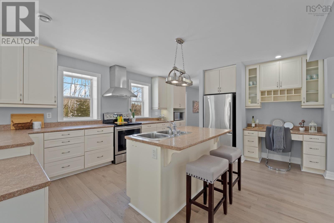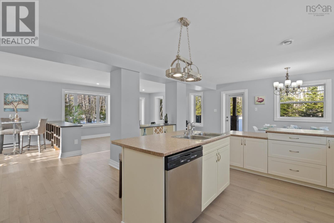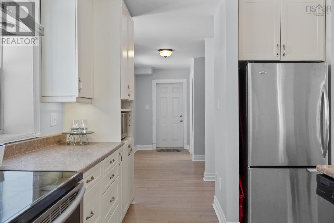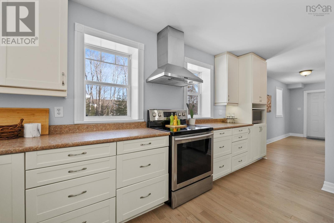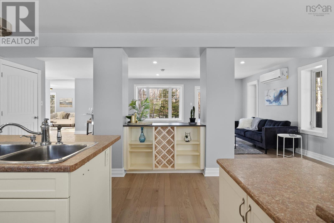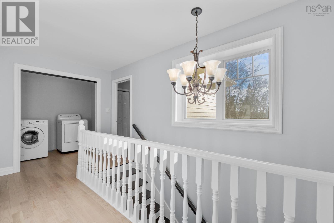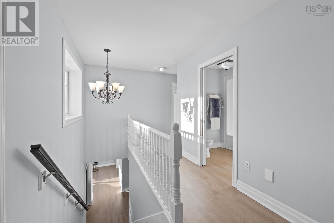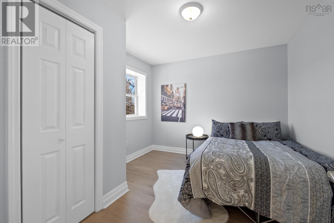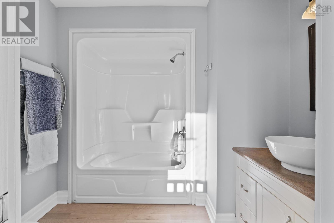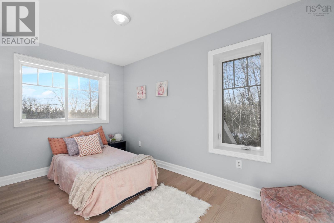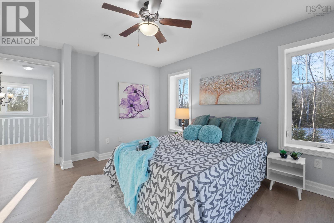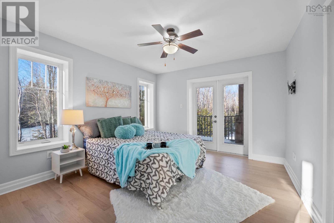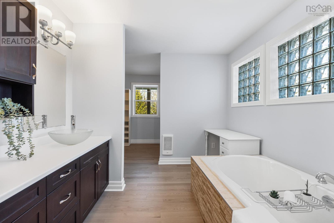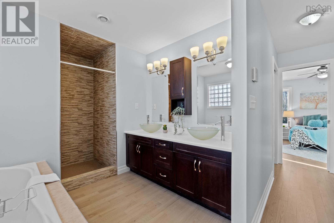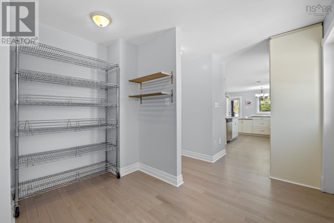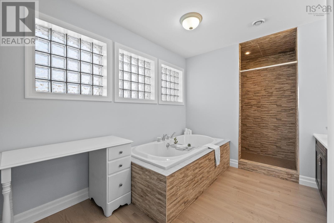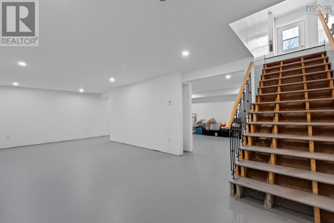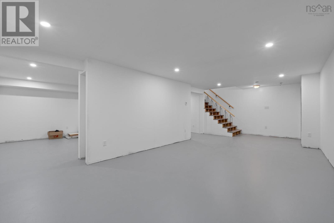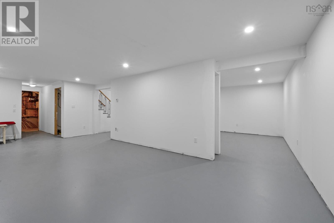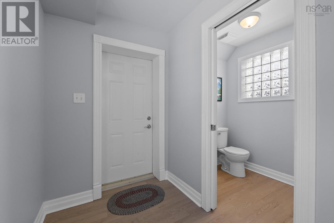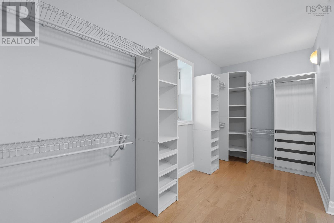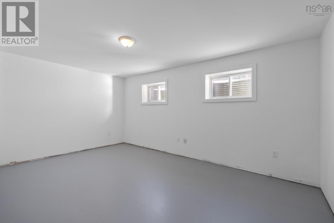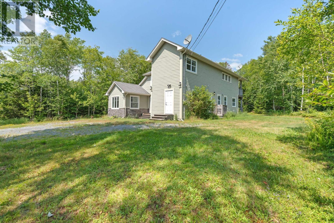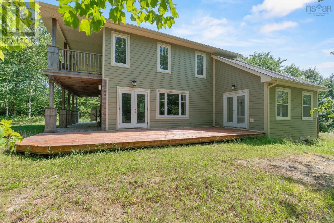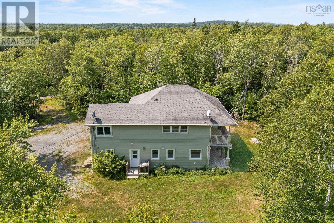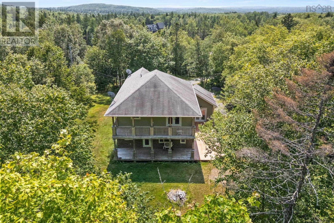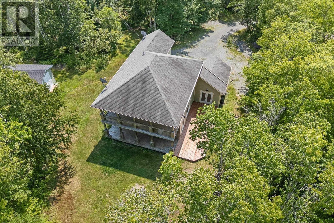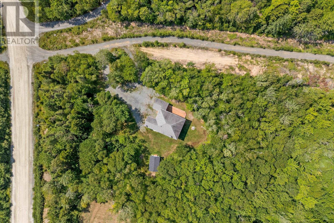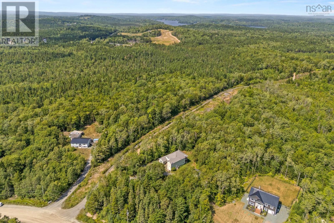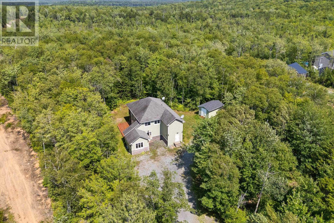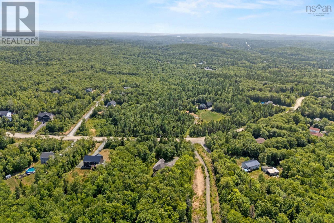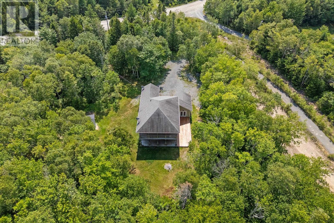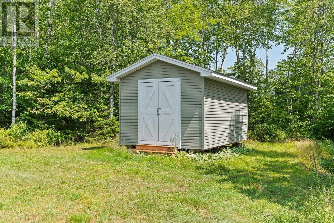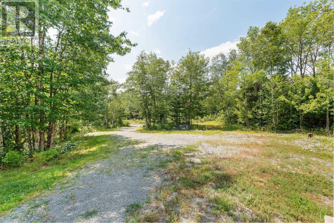88 Mckenzie Lane Mount Uniacke, Nova Scotia B0N 1Z0
$599,900
Sellers motivated. Looking for more space in your home? This thoughtfully designed ICF construction home offers both functionality and comfort. The open-concept layout features a spacious kitchen and living area, perfect for entertaining. A versatile front room can be used as a home office or an additional sitting area. Upstairs, you'll find three generously sized bedrooms. The primary suite boasts a large walk-in closet, a luxurious ensuite with a walk-in shower and soaking tub, and private deck accessan ideal spot to enjoy your morning coffee. The partially finished basement provides endless possibilities, whether you envision a rec room, home theater, or additional living space. There's also a separate room that could serve as an extra sleeping area (windows do not meet egress requirements), along with a roughed-in bathroom for added convenience. Comfort is a priority with in-floor heating on the main level and basement, complemented by a heat pump and wall heaters upstairs. Outdoors, a spacious deck extends from the left side of the home to the back, offering ample room for relaxation and outdoor gatherings. Backyard shed 12x20 for all your outdoor storage needs. This home is the perfect blend of style, space, and practicalityready to be customized to suit your lifestyle! (id:45785)
Property Details
| MLS® Number | 202503782 |
| Property Type | Single Family |
| Community Name | Mount Uniacke |
| Structure | Shed |
Building
| Bathroom Total | 3 |
| Bedrooms Above Ground | 3 |
| Bedrooms Total | 3 |
| Appliances | Oven, Stove, Dishwasher, Dryer, Washer, Refrigerator, Central Vacuum - Roughed In |
| Architectural Style | 2 Level |
| Constructed Date | 2005 |
| Construction Style Attachment | Detached |
| Exterior Finish | Concrete Siding |
| Flooring Type | Hardwood |
| Foundation Type | Poured Concrete |
| Half Bath Total | 1 |
| Stories Total | 3 |
| Size Interior | 3,008 Ft2 |
| Total Finished Area | 3008 Sqft |
| Type | House |
| Utility Water | Drilled Well |
Parking
| Gravel |
Land
| Acreage | Yes |
| Sewer | Septic System |
| Size Irregular | 1.5083 |
| Size Total | 1.5083 Ac |
| Size Total Text | 1.5083 Ac |
Rooms
| Level | Type | Length | Width | Dimensions |
|---|---|---|---|---|
| Second Level | Mud Room | 9.11 x 12. 8 | ||
| Second Level | Bath (# Pieces 1-6) | 4.6 x 5.9 | ||
| Second Level | Kitchen | 14.7 x 23.10 | ||
| Second Level | Living Room | 12.2 x 27.10 | ||
| Second Level | Den | 11.8 x 16.2 | ||
| Third Level | Laundry / Bath | 4.11 x 7.10 | ||
| Third Level | Bedroom | 10.4 x 11.5 | ||
| Third Level | Bath (# Pieces 1-6) | 8.6 x 7.0 | ||
| Third Level | Bedroom | 7.5 x 14.1 | ||
| Third Level | Primary Bedroom | 11.3 x 13.11 | ||
| Third Level | Ensuite (# Pieces 2-6) | 15.9 x 9.11 | ||
| Third Level | Other | 15.9 x 6.0 | ||
| Basement | Recreational, Games Room | 12.10 x 15.11 | ||
| Basement | Recreational, Games Room | 27.5x 27.11 | ||
| Basement | Family Room | 14.5x 18/2 | ||
| Basement | Storage | 5.5 x 6.3 | ||
| Basement | Utility Room | 9.11 x 5.2 |
https://www.realtor.ca/real-estate/27977151/88-mckenzie-lane-mount-uniacke-mount-uniacke
Contact Us
Contact us for more information

Anthony Carter
(902) 406-4108
397 Bedford Hwy
Halifax, Nova Scotia B3M 2L3

