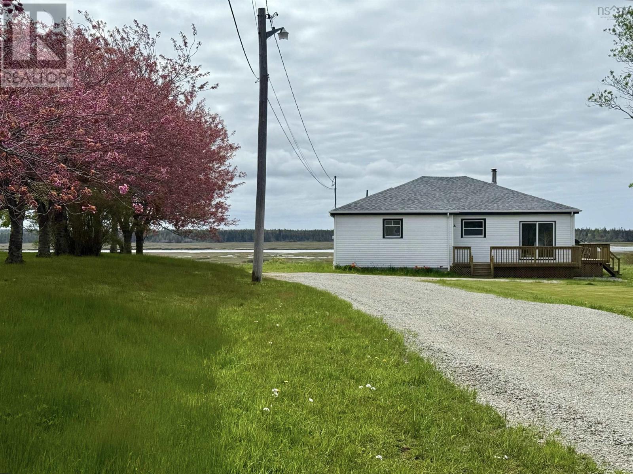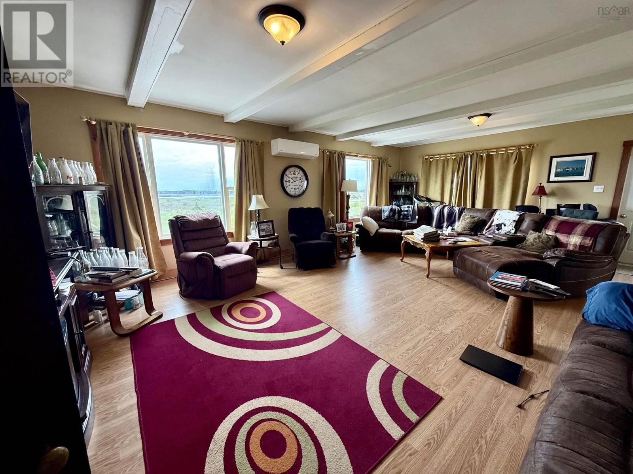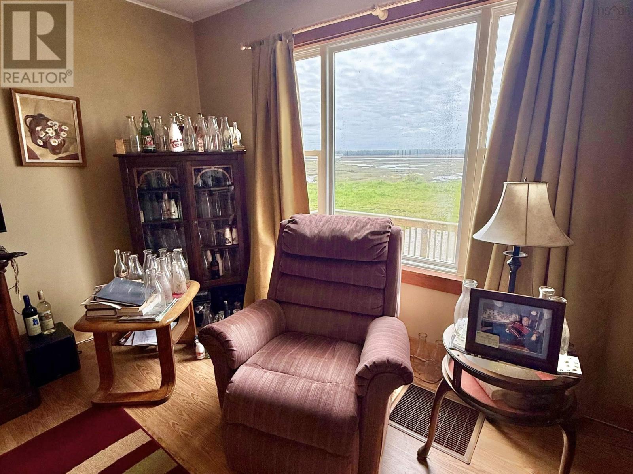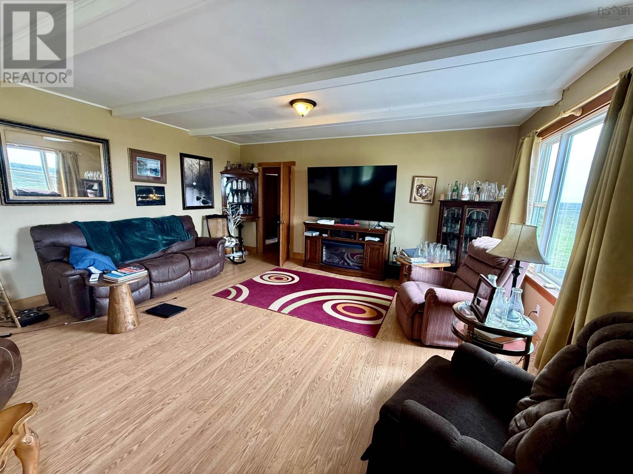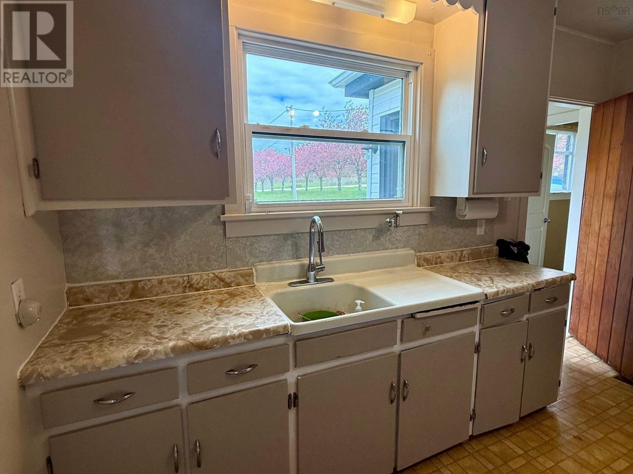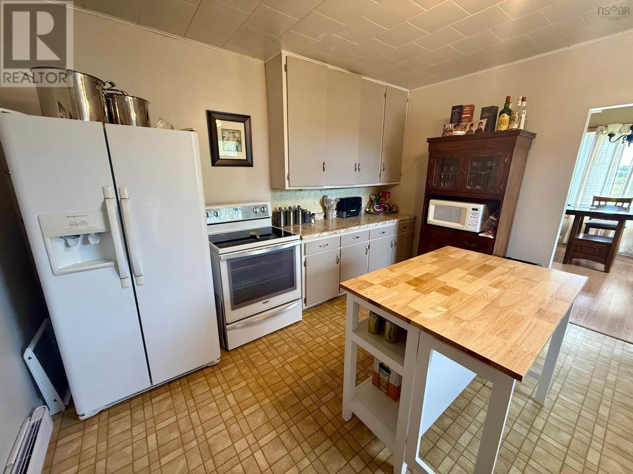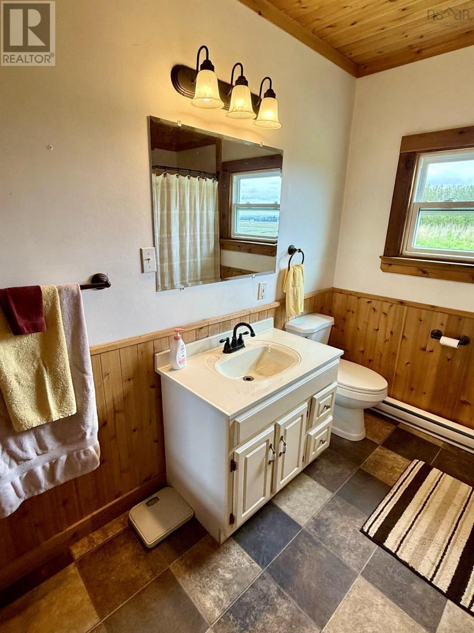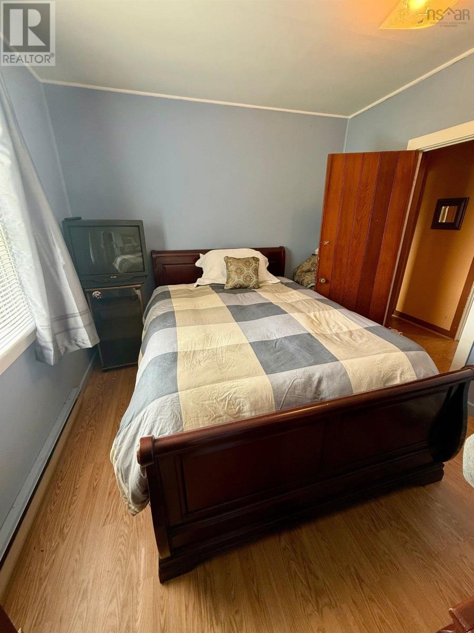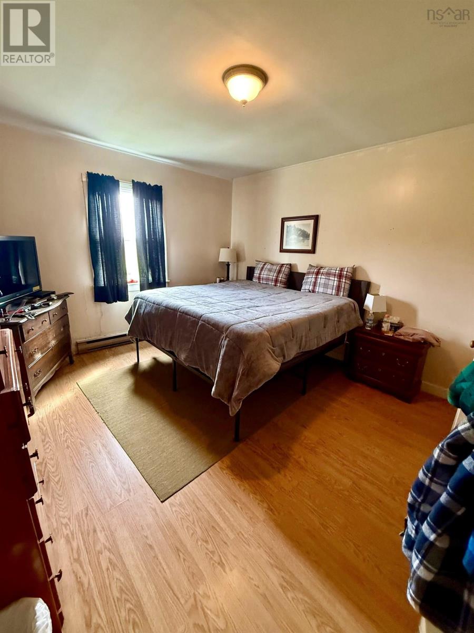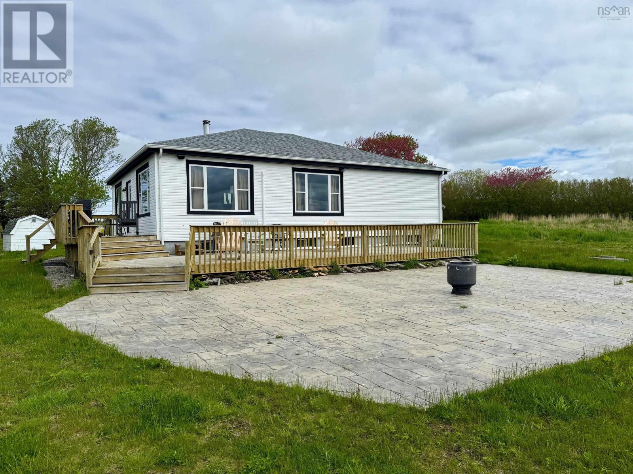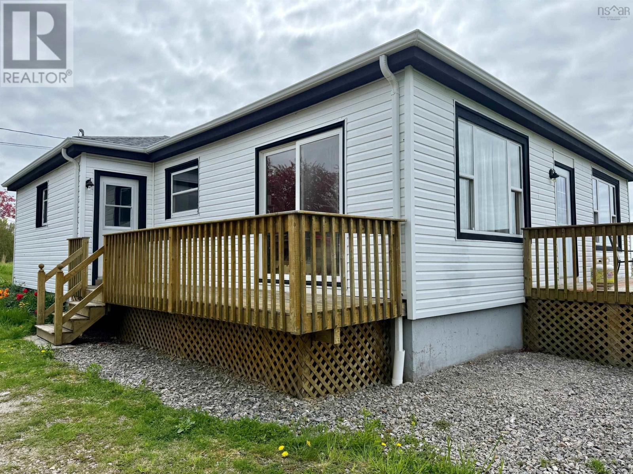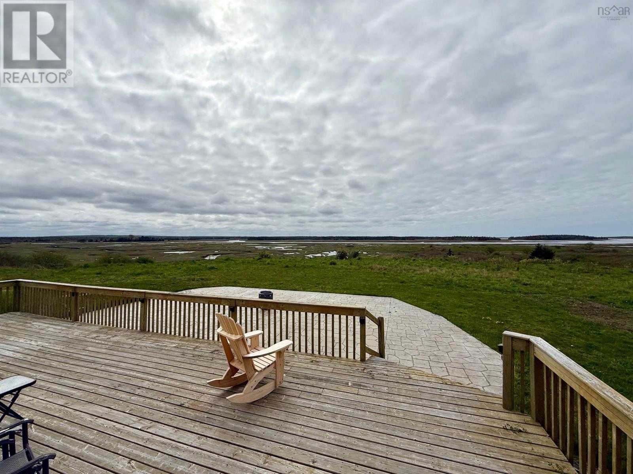2 Bedroom
1 Bathroom
1,090 ft2
Bungalow
Heat Pump
Acreage
Partially Landscaped
$349,000
Discover peace and relaxation in this delightful 2-bedroom, 1-bath bungalow nestled in the scenic community of Chebogue. With just over 1,000 sq ft of living space, this home offers a perfect blend of comfort and charm ideal as a year-round residence or a weekend getaway. Enjoy stunning views of the Chebogue River right from your doorstep. The interior features a spacious family room, a dedicated dining area, and an efficient heat pump for year-round comfort. A new roof (2023) adds peace of mind, while a shared drilled well ensures reliable water access. All furnishings and appliances will be included with the sale of this property, so it's ready to move in and enjoy! Step outside and embrace nature with a stamped concrete patio perfect for cozy campfires, and a large multi-level deck an ideal spot for relaxing or adding a hot tub. The property includes an extra building lot with its own driveway already in place, offering exciting potential for expansion or future development. Whether you're watching deer wander by or bird flit through the trees, this is a home where tranquility meets opportunity. (id:45785)
Property Details
|
MLS® Number
|
202512028 |
|
Property Type
|
Single Family |
|
Community Name
|
Central Chebogue |
|
Community Features
|
School Bus |
Building
|
Bathroom Total
|
1 |
|
Bedrooms Above Ground
|
2 |
|
Bedrooms Total
|
2 |
|
Architectural Style
|
Bungalow |
|
Constructed Date
|
1950 |
|
Construction Style Attachment
|
Detached |
|
Cooling Type
|
Heat Pump |
|
Exterior Finish
|
Vinyl |
|
Flooring Type
|
Laminate, Vinyl |
|
Foundation Type
|
Poured Concrete |
|
Stories Total
|
1 |
|
Size Interior
|
1,090 Ft2 |
|
Total Finished Area
|
1090 Sqft |
|
Type
|
House |
|
Utility Water
|
Drilled Well, Shared Well |
Parking
Land
|
Acreage
|
Yes |
|
Landscape Features
|
Partially Landscaped |
|
Sewer
|
Septic System |
|
Size Irregular
|
1.9881 |
|
Size Total
|
1.9881 Ac |
|
Size Total Text
|
1.9881 Ac |
Rooms
| Level |
Type |
Length |
Width |
Dimensions |
|
Main Level |
Kitchen |
|
|
12.93 x 13.58 |
|
Main Level |
Dining Room |
|
|
13.95 x 11.78 |
|
Main Level |
Living Room |
|
|
25.01 x 17.06 |
|
Main Level |
Bedroom |
|
|
12.01 x 14.04 |
|
Main Level |
Bath (# Pieces 1-6) |
|
|
9.02 x 7.07 |
|
Main Level |
Other |
|
|
4.09 x 7.08 |
|
Main Level |
Other |
|
|
3.11 x 6.06 |
|
Main Level |
Bedroom |
|
|
9.08 x 10.11 |
|
Main Level |
Mud Room |
|
|
5.02 x 4.01 |
https://www.realtor.ca/real-estate/28355907/885-chebogue-road-central-chebogue-central-chebogue

