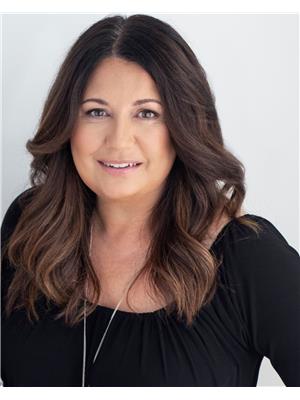885 Sherman Belcher Road Centreville, Nova Scotia B0P 1J0
$275,000
Back on the market through no fault of it's own! Nestled in the quaint community of Centreville, this affordable property is ready for new ownership. From the back entrance, the large mudroom/laundry could also function as an office or main floor bedroom, if needed. The modest kitchen is kept cool with a heat pump. Light and bright open concept dining/living space also features a heat pump and exposed chimney. Main bath completes this level. Upstairs, two bedrooms and storage space. This home has been well-maintained and is move-in ready! It comes with appliances, economical heat pumps, a care-free metal roof and large shed offering lots of room for all your tools and toys. Conveniently located on a level lot, just 10 minutes to Kentville, New Minas or Canning and within walking distance to Eagle Crest Golf Course. Lots of potential here, with R2 Zoning! (id:45785)
Property Details
| MLS® Number | 202519933 |
| Property Type | Single Family |
| Community Name | Centreville |
| Amenities Near By | Golf Course, Park, Playground, Place Of Worship |
| Community Features | Recreational Facilities, School Bus |
| Features | Level |
| Structure | Shed |
Building
| Bathroom Total | 1 |
| Bedrooms Above Ground | 2 |
| Bedrooms Total | 2 |
| Appliances | Range, Dryer, Washer, Refrigerator |
| Basement Type | Crawl Space |
| Constructed Date | 1985 |
| Construction Style Attachment | Detached |
| Cooling Type | Heat Pump |
| Exterior Finish | Wood Shingles |
| Flooring Type | Carpeted, Hardwood, Vinyl |
| Foundation Type | Poured Concrete |
| Stories Total | 2 |
| Size Interior | 891 Ft2 |
| Total Finished Area | 891 Sqft |
| Type | House |
| Utility Water | Drilled Well |
Parking
| Paved Yard |
Land
| Acreage | No |
| Land Amenities | Golf Course, Park, Playground, Place Of Worship |
| Landscape Features | Partially Landscaped |
| Sewer | Municipal Sewage System |
| Size Irregular | 0.3698 |
| Size Total | 0.3698 Ac |
| Size Total Text | 0.3698 Ac |
Rooms
| Level | Type | Length | Width | Dimensions |
|---|---|---|---|---|
| Second Level | Bedroom | 10.11 x 7.10 | ||
| Second Level | Bedroom | 10.11 x 11.6 | ||
| Main Level | Kitchen | 11.4x 7.10 | ||
| Main Level | Laundry Room | 11.4 x 7.10 | ||
| Main Level | Dining Room | 11.7 x 9.6 | ||
| Main Level | Living Room | 11.6 x 14.11 | ||
| Main Level | Bath (# Pieces 1-6) | 8 x 4.11 |
https://www.realtor.ca/real-estate/28702029/885-sherman-belcher-road-centreville-centreville
Contact Us
Contact us for more information

Stacy De Vries
(902) 681-1854
www.valleyrealestateteam.ca/
https://www.facebook.com/Valleyrealestateteam
8999 Commercial Street
New Minas, Nova Scotia B4N 3E3









































