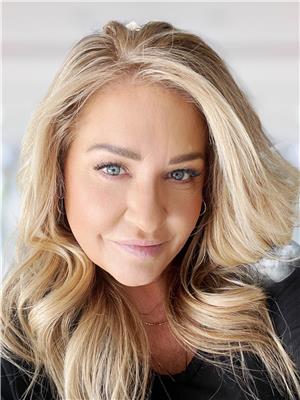89 Lakehill Drive Lake Loon, Nova Scotia B2W 6C8
$779,999
Visit REALTOR® website for additional information.Beautifully renovated 4-bed, 2.5-bath bungalow in prestigious Montague Estates! Set on a private 35,008 sqft lot backing onto the golf course, it offers peace & convenience minutes from Dartmouth Crossing. Stylish updates include waterproof laminate (2024), open-concept living/dining (2023), and a bright eat-in kitchen with breakfast nook. The main floor features a spacious primary suite, 2 more large bedrooms, renovated bath (2024), and laundry. The walk-out basement has a rec room, new kitchenette (currently under construction), 4th bedroom, office, and roughed-in bath and further space to develop - perfect in-law suite option or short term rental to subsidize your mortgage. Enjoy a fenced yard, new decking (2024), 27 ft pool (2022), and 4 heat pumps (2022). (id:45785)
Property Details
| MLS® Number | 202515349 |
| Property Type | Single Family |
| Neigbourhood | Montague Estates |
| Community Name | Lake Loon |
| Amenities Near By | Golf Course, Park, Playground, Public Transit, Shopping, Place Of Worship, Beach |
| Community Features | Recreational Facilities, School Bus |
| Pool Type | Above Ground Pool |
| Structure | Shed |
Building
| Bathroom Total | 3 |
| Bedrooms Above Ground | 3 |
| Bedrooms Below Ground | 1 |
| Bedrooms Total | 4 |
| Appliances | Range, Dishwasher, Dryer, Washer, Refrigerator |
| Architectural Style | Bungalow |
| Basement Development | Partially Finished |
| Basement Features | Walk Out |
| Basement Type | Full (partially Finished) |
| Constructed Date | 1996 |
| Construction Style Attachment | Detached |
| Cooling Type | Wall Unit, Heat Pump |
| Exterior Finish | Brick, Vinyl |
| Flooring Type | Ceramic Tile, Laminate, Vinyl |
| Foundation Type | Poured Concrete |
| Half Bath Total | 1 |
| Stories Total | 1 |
| Size Interior | 2,492 Ft2 |
| Total Finished Area | 2492 Sqft |
| Type | House |
| Utility Water | Municipal Water |
Parking
| Garage | |
| Attached Garage |
Land
| Acreage | No |
| Land Amenities | Golf Course, Park, Playground, Public Transit, Shopping, Place Of Worship, Beach |
| Landscape Features | Landscaped |
| Sewer | Septic System |
| Size Irregular | 0.8037 |
| Size Total | 0.8037 Ac |
| Size Total Text | 0.8037 Ac |
Rooms
| Level | Type | Length | Width | Dimensions |
|---|---|---|---|---|
| Lower Level | Recreational, Games Room | 26.1x16.11 | ||
| Lower Level | Other | 9.8x13.2 | ||
| Lower Level | Bedroom | 10.11x18.4 | ||
| Lower Level | Bath (# Pieces 1-6) | 6.3x5.3 | ||
| Lower Level | Storage | 48.4x20.5 | ||
| Main Level | Living Room | 12.6x16.7 | ||
| Main Level | Dining Room | 12.6x11.9 | ||
| Main Level | Kitchen | 12.9x11.6 | ||
| Main Level | Dining Nook | 8.11x6 | ||
| Main Level | Other | 13.5x11.6 | ||
| Main Level | Primary Bedroom | 16.4x11.6 | ||
| Main Level | Ensuite (# Pieces 2-6) | 5.11x6.5 | ||
| Main Level | Bedroom | 11.8x10.6 | ||
| Main Level | Bedroom | 12x10.6 | ||
| Main Level | Bath (# Pieces 1-6) | 7.7x5.11 |
https://www.realtor.ca/real-estate/28504503/89-lakehill-drive-lake-loon-lake-loon
Contact Us
Contact us for more information

Shannon Gavin
(647) 477-7654
https://buywithshannon.realtor/
https://www.facebook.com/ShannonDuffy.Gavin
https://www.linkedin.com/in/shannonduffygavin/
https://www.instagram.com/shanpagne_n_oysters/
2 Ralston Avenue, Suite 100
Dartmouth, Nova Scotia B3B 1H7































