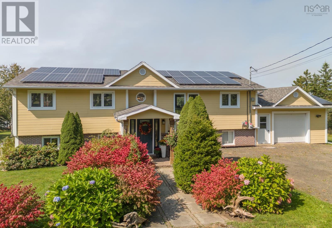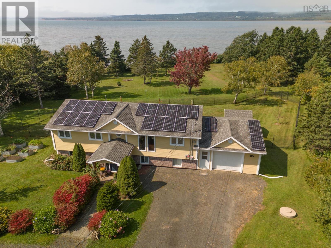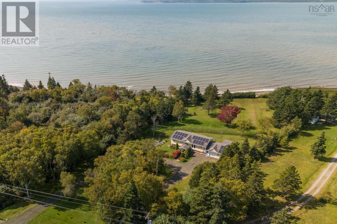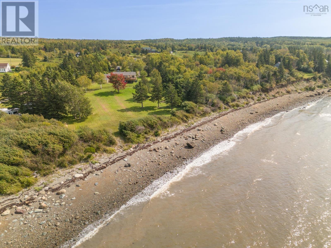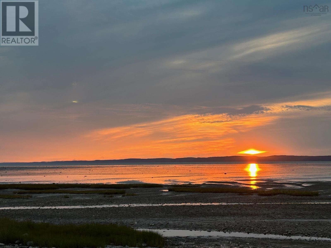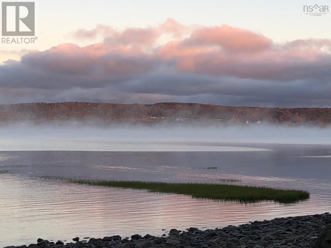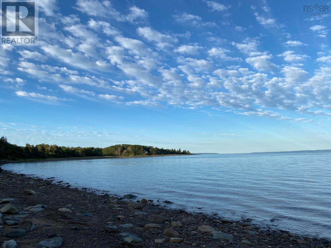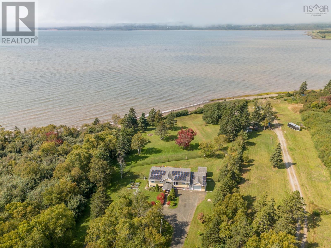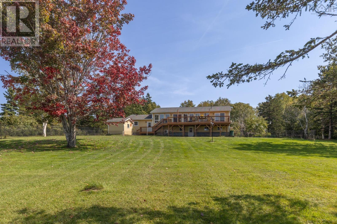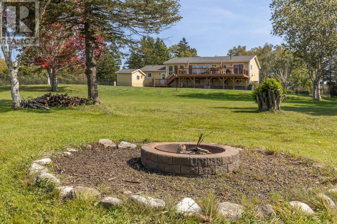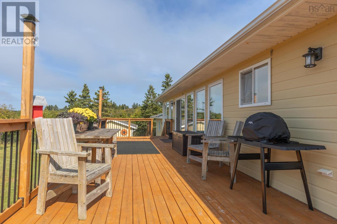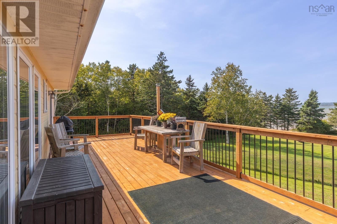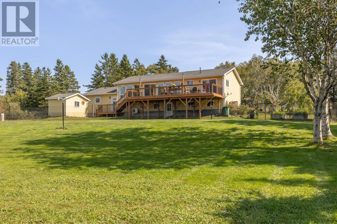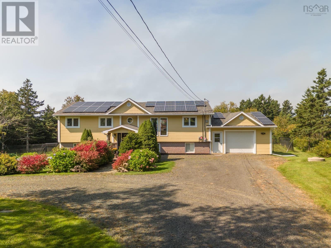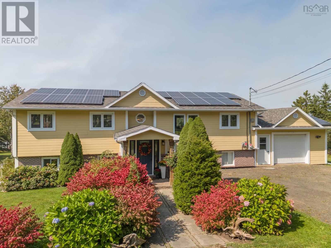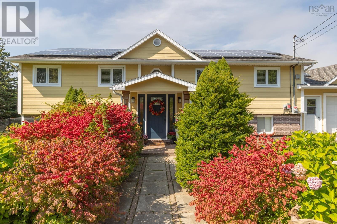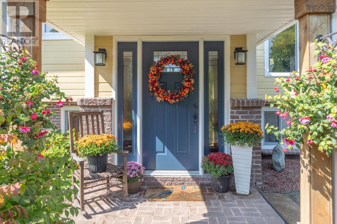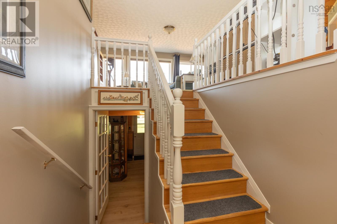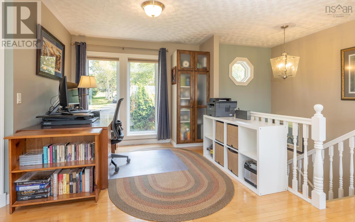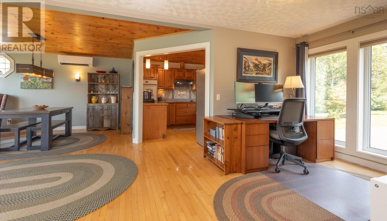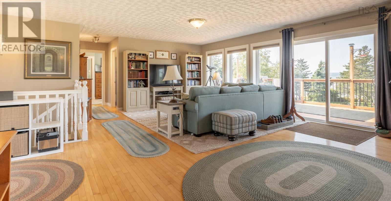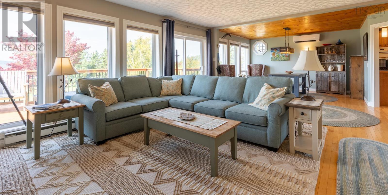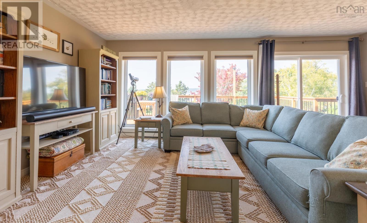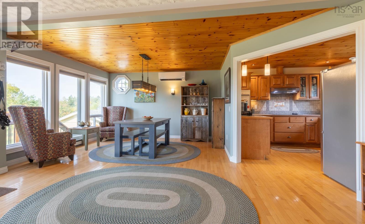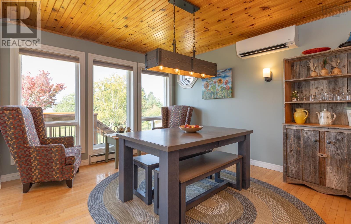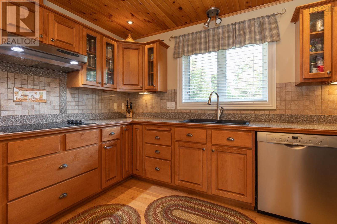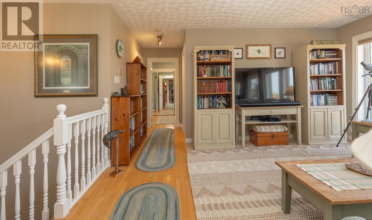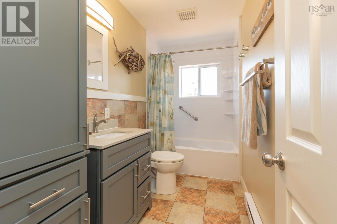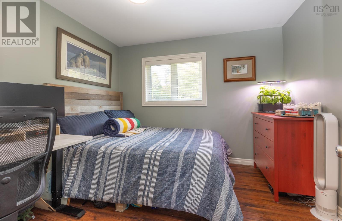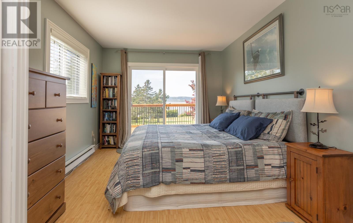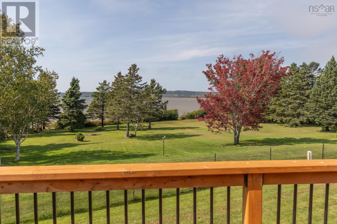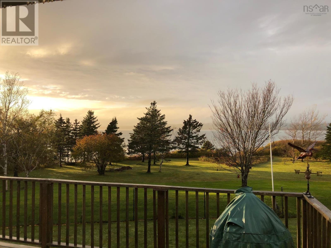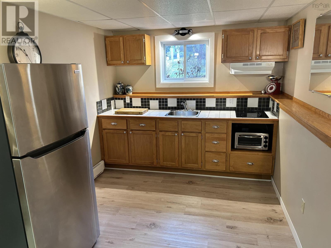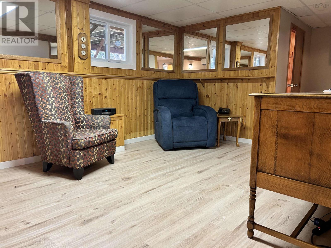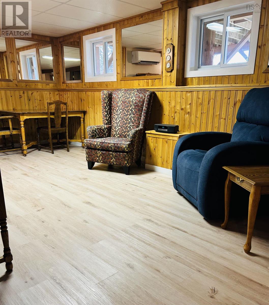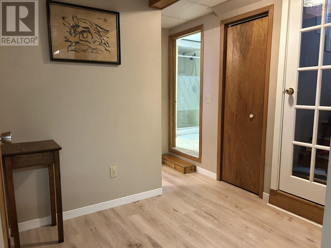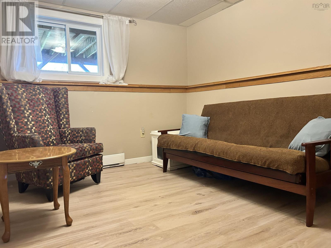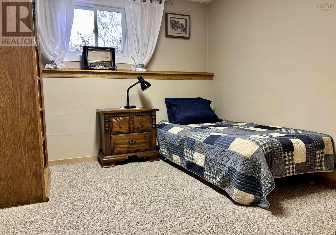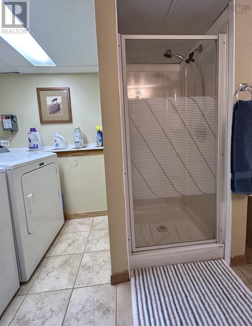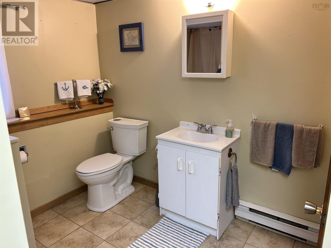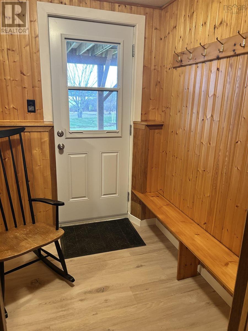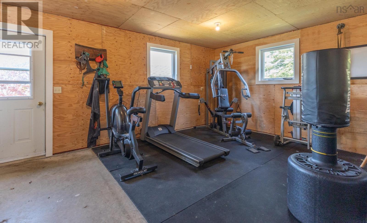8993 Highway 101 Brighton, Nova Scotia B0V 1A0
$499,900
This split-entry home, set well back from the road on a nicely treed lot includes a short scenic walk to access the home's almost 300 feet of shoreline on St. Mary's Bay. The attached single car garage, which is easily accessible from the u-shaped driveway, is wired, insulated and has a significant crawl space for storage. On the upper level of this home, there are 2 bedrooms, kitchen, full bath and an open living space boasting a stunning view of the property and bay. There's access to the spacious deck from both the primary bedroom and the main living space. The lower level adds even more with an additional bedroom, den, full bathroom/ laundry, and living area with a small kitchen. With its walk out entryway, this level can provide space for an extended family member, for hobbies and crafting or simply extra living space. Utility costs are supported by ductless heat pumps, R50 insulation in the attic and solar panels that minimize monthly power bills. Updates in last 5 years include new windows and doors, appliances, deck, roofing, and exterior/interior painting. If you are hoping for waterfront property in the Digby area, this is a must-see. (id:45785)
Property Details
| MLS® Number | 202507550 |
| Property Type | Single Family |
| Community Name | Brighton |
| Amenities Near By | Golf Course, Public Transit, Shopping, Place Of Worship, Beach |
| Community Features | Recreational Facilities, School Bus |
| Equipment Type | Other |
| Features | Treed |
| Rental Equipment Type | Other |
| Structure | Shed |
| View Type | View Of Water |
| Water Front Type | Waterfront |
Building
| Bathroom Total | 2 |
| Bedrooms Above Ground | 2 |
| Bedrooms Below Ground | 2 |
| Bedrooms Total | 4 |
| Appliances | Cooktop, Oven, Dishwasher |
| Constructed Date | 1988 |
| Construction Style Attachment | Detached |
| Cooling Type | Heat Pump |
| Exterior Finish | Brick, Other |
| Flooring Type | Carpeted, Ceramic Tile, Hardwood, Laminate |
| Foundation Type | Poured Concrete |
| Stories Total | 1 |
| Size Interior | 2,300 Ft2 |
| Total Finished Area | 2300 Sqft |
| Type | House |
| Utility Water | Dug Well, Well |
Parking
| Garage | |
| Attached Garage | |
| Gravel |
Land
| Acreage | Yes |
| Land Amenities | Golf Course, Public Transit, Shopping, Place Of Worship, Beach |
| Landscape Features | Partially Landscaped |
| Sewer | Septic System |
| Size Irregular | 3 |
| Size Total | 3 Ac |
| Size Total Text | 3 Ac |
Rooms
| Level | Type | Length | Width | Dimensions |
|---|---|---|---|---|
| Lower Level | Kitchen | 9.1x11.9 | ||
| Lower Level | Living Room | 10.7x18.6 | ||
| Lower Level | Bedroom | 9.1x9.10 | ||
| Lower Level | Other | lower entry 5.11c6.2 | ||
| Lower Level | Bedroom | 9.7x10.8 | ||
| Lower Level | Bath (# Pieces 1-6) | 9.7x10.6 | ||
| Main Level | Foyer | 6x9 | ||
| Main Level | Porch | 5.7x7.4 | ||
| Main Level | Living Room | 14.10x19.4 | ||
| Main Level | Dining Room | 11.5x13.7+9.7x9.10 | ||
| Main Level | Kitchen | 10.11x11.7 | ||
| Main Level | Bath (# Pieces 1-6) | 4.10x10.7 | ||
| Main Level | Primary Bedroom | 9.11x15.3+5.6x9.8 | ||
| Main Level | Bedroom | 9.7x10.7 |
https://www.realtor.ca/real-estate/28154345/8993-highway-101-brighton-brighton
Contact Us
Contact us for more information
Mike Randall
(902) 742-3243
www.therealestatestore.ca
91a Water Street
Yarmouth, Nova Scotia B5A 4P6

