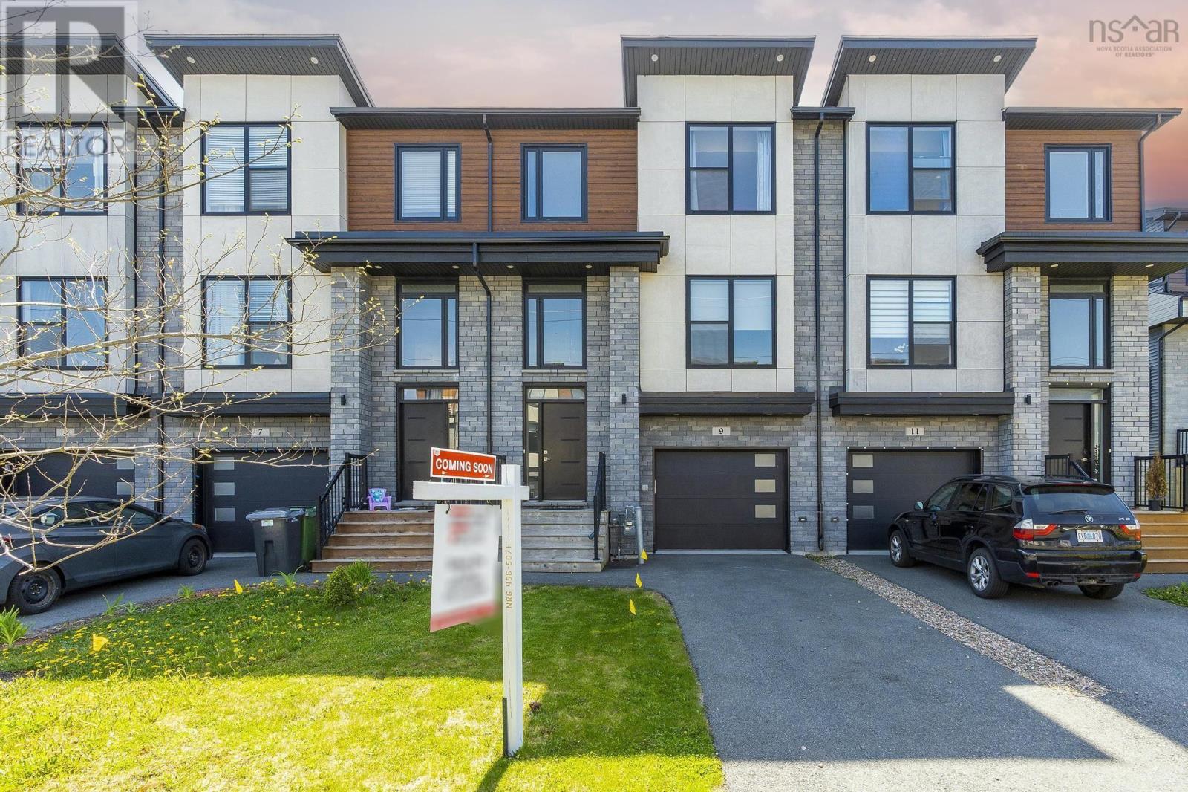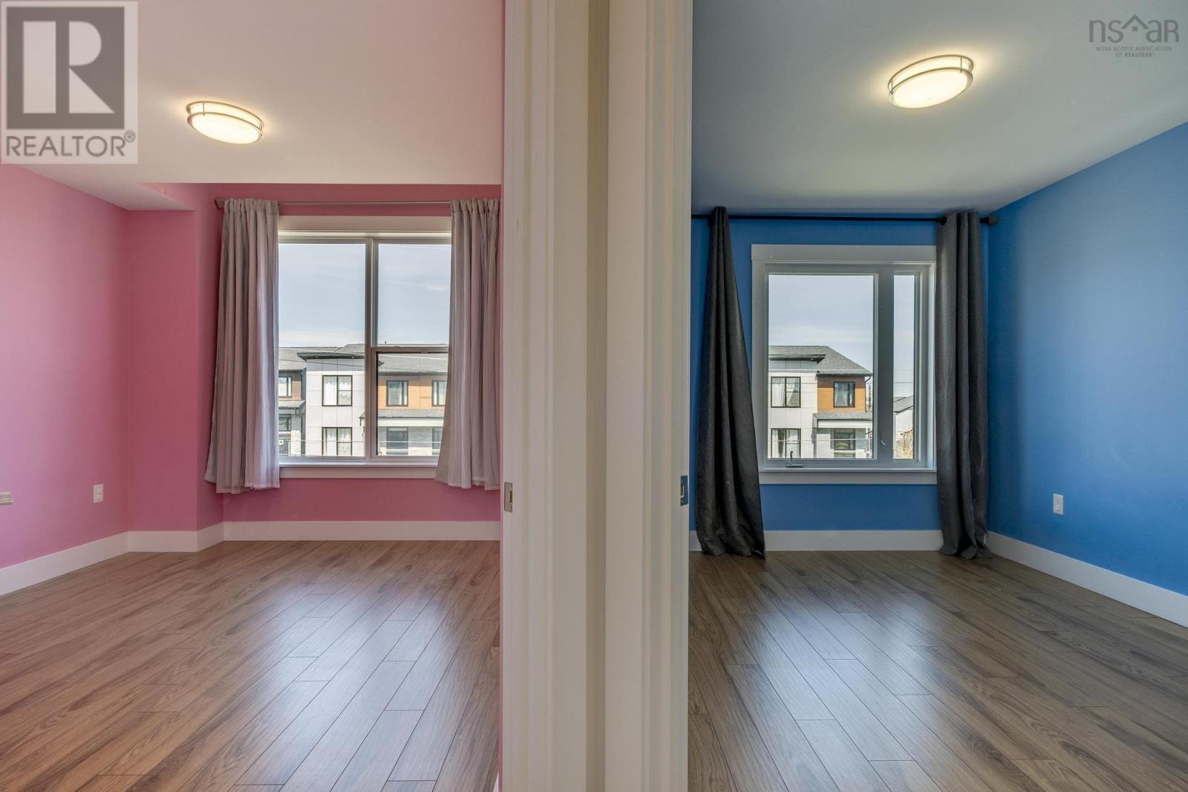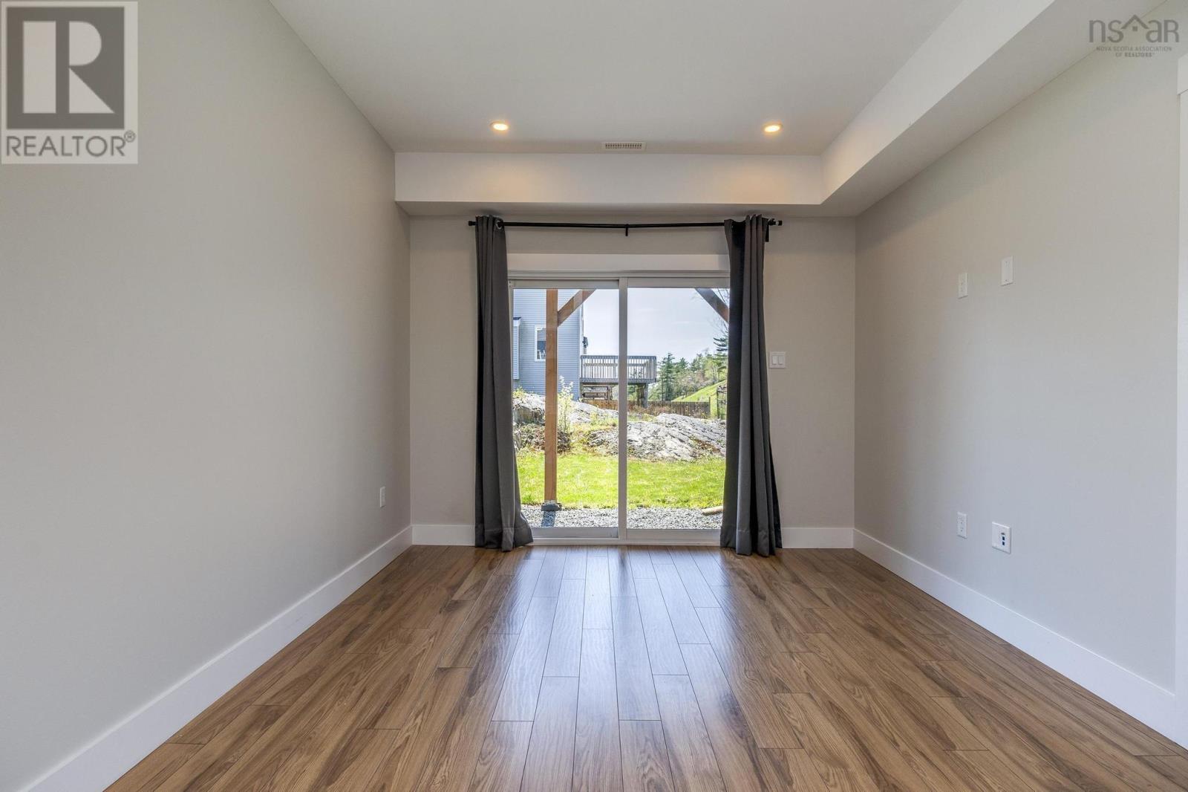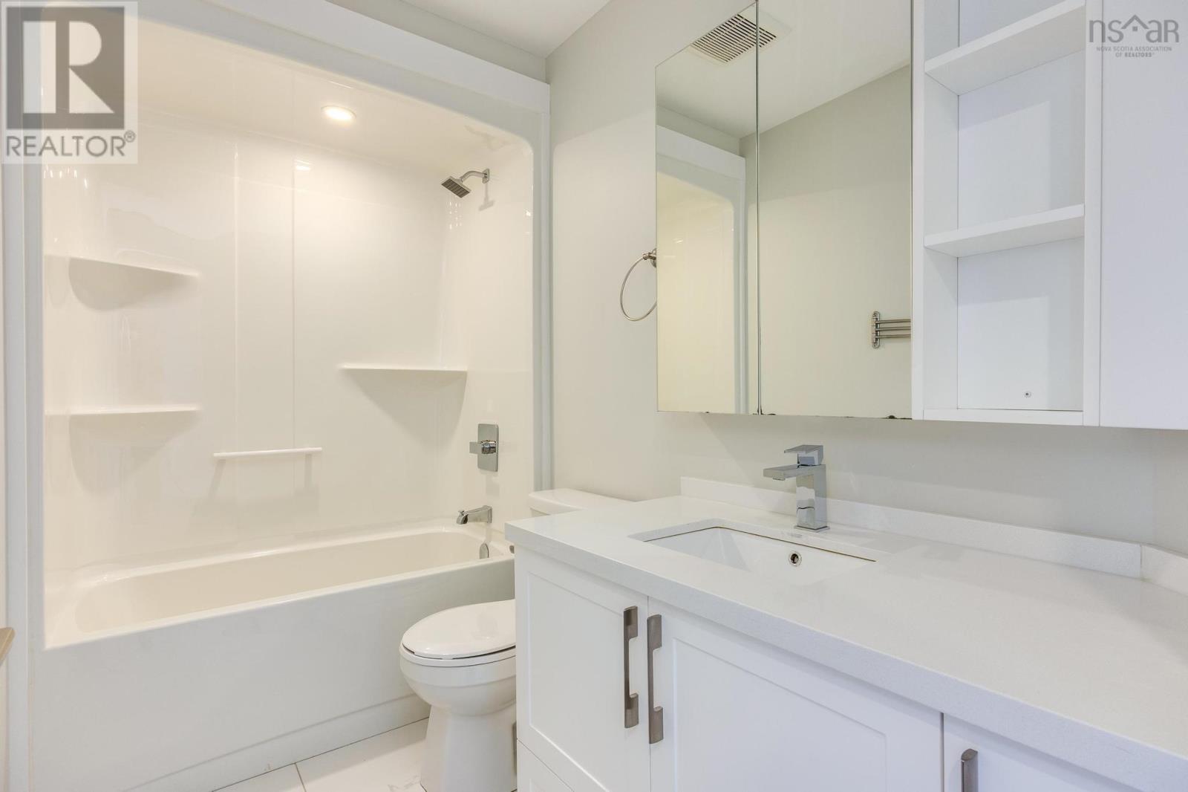4 Bedroom
4 Bathroom
2,427 ft2
Heat Pump
Landscaped
$699,900
Welcome to this contemporary townhouse located in the heart of Bedford, nestled on a quiet cul-de-sac. With over 2,400 sq. ft. of living space, this beautiful home boasts 4 bedrooms and 3.5 bathrooms, offering ample room for family living and entertaining. Step inside to the main level where you'll find a spacious living room that flows seamlessly into the open-concept kitchen. The kitchen features a central island, quartz countertops throughout, and large windows that flood the space with natural sunlight. Upstairs, the primary bedroom offers a generous layout with a walk-in closet and a private ensuite. Two additional well-sized bedrooms and a full main bathroom complete this level. The fully finished basement includes a fourth bedroom, full bathroom, and a rec room with walkout access to a level backyard?perfect for family gatherings and outdoor enjoyment. Additional features include natural gas ducted heat pumps for efficient year-round comfort, and a prime location within walking distance to all amenities. (id:45785)
Property Details
|
MLS® Number
|
202511355 |
|
Property Type
|
Single Family |
|
Neigbourhood
|
Kearney Lake Park |
|
Community Name
|
Halifax |
|
Amenities Near By
|
Playground, Public Transit, Shopping |
|
Community Features
|
School Bus |
Building
|
Bathroom Total
|
4 |
|
Bedrooms Above Ground
|
3 |
|
Bedrooms Below Ground
|
1 |
|
Bedrooms Total
|
4 |
|
Appliances
|
Range, Dishwasher, Dryer, Washer |
|
Constructed Date
|
2019 |
|
Cooling Type
|
Heat Pump |
|
Exterior Finish
|
Brick, Vinyl |
|
Flooring Type
|
Laminate, Tile |
|
Foundation Type
|
Poured Concrete |
|
Half Bath Total
|
1 |
|
Stories Total
|
2 |
|
Size Interior
|
2,427 Ft2 |
|
Total Finished Area
|
2427 Sqft |
|
Type
|
Row / Townhouse |
|
Utility Water
|
Municipal Water |
Parking
Land
|
Acreage
|
No |
|
Land Amenities
|
Playground, Public Transit, Shopping |
|
Landscape Features
|
Landscaped |
|
Sewer
|
Municipal Sewage System |
|
Size Irregular
|
0.0709 |
|
Size Total
|
0.0709 Ac |
|
Size Total Text
|
0.0709 Ac |
Rooms
| Level |
Type |
Length |
Width |
Dimensions |
|
Second Level |
Primary Bedroom |
|
|
15x13.6 |
|
Second Level |
Ensuite (# Pieces 2-6) |
|
|
5 |
|
Second Level |
Bedroom |
|
|
11.4x10.2 |
|
Second Level |
Bedroom |
|
|
12x9.10 |
|
Second Level |
Bath (# Pieces 1-6) |
|
|
4pc |
|
Lower Level |
Recreational, Games Room |
|
|
14x11 |
|
Lower Level |
Bedroom |
|
|
11x9.4 |
|
Lower Level |
Bath (# Pieces 1-6) |
|
|
3pc |
|
Main Level |
Living Room |
|
|
16x13 |
|
Main Level |
Kitchen |
|
|
12.8x10.6 |
|
Main Level |
Dining Nook |
|
|
10x10 |
|
Main Level |
Bath (# Pieces 1-6) |
|
|
2pc |
https://www.realtor.ca/real-estate/28326274/9-alamir-court-halifax-halifax














































