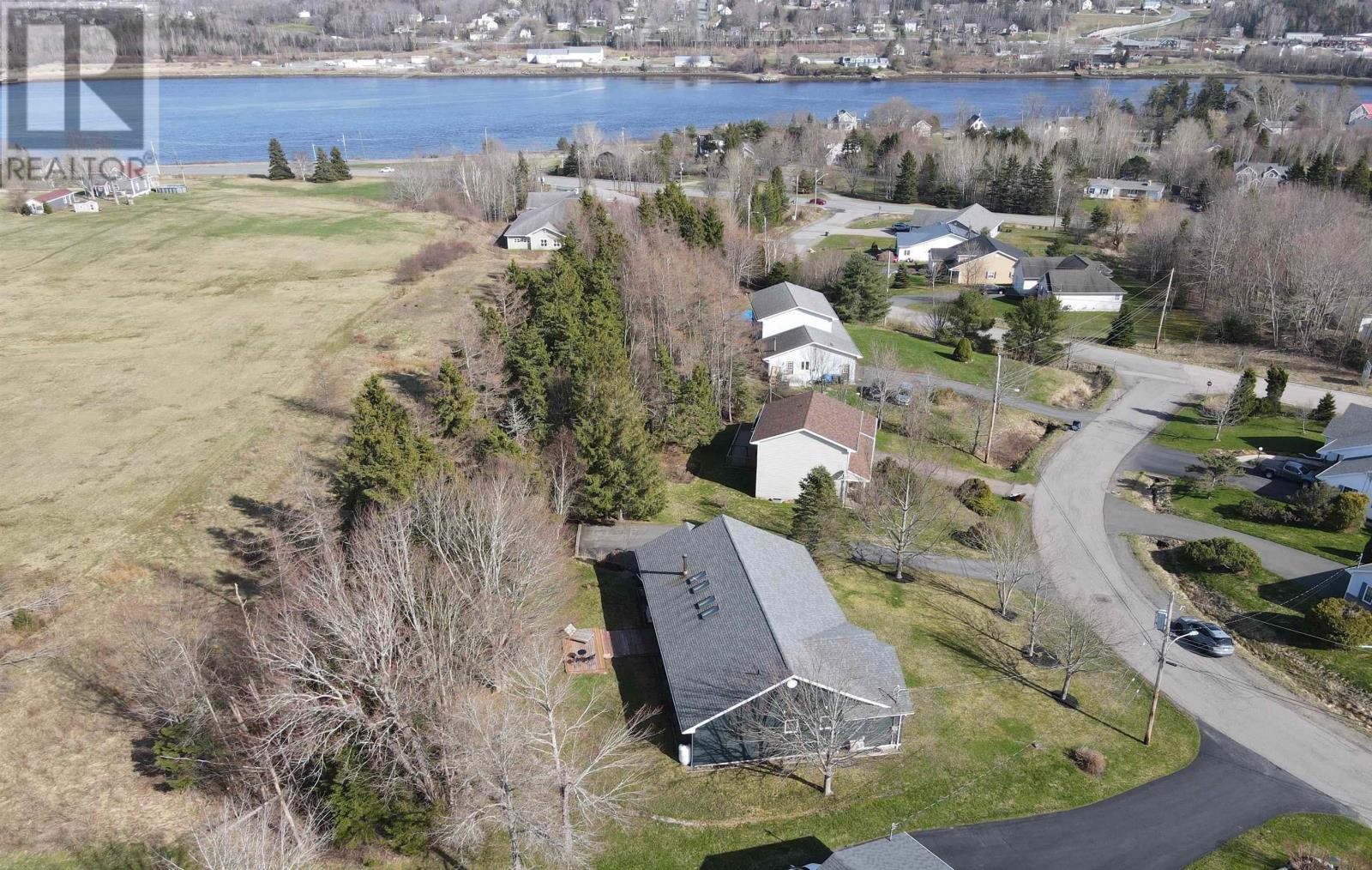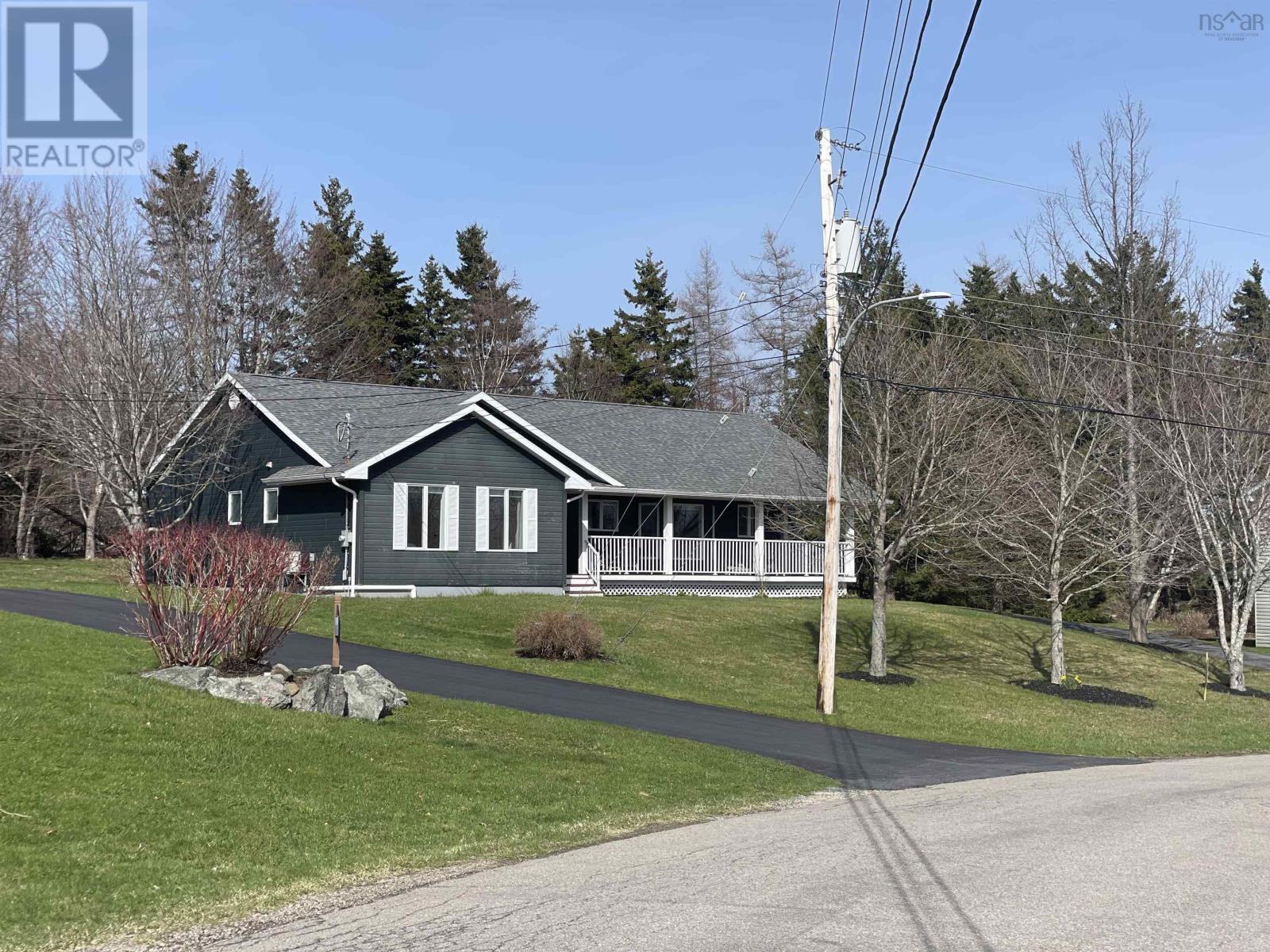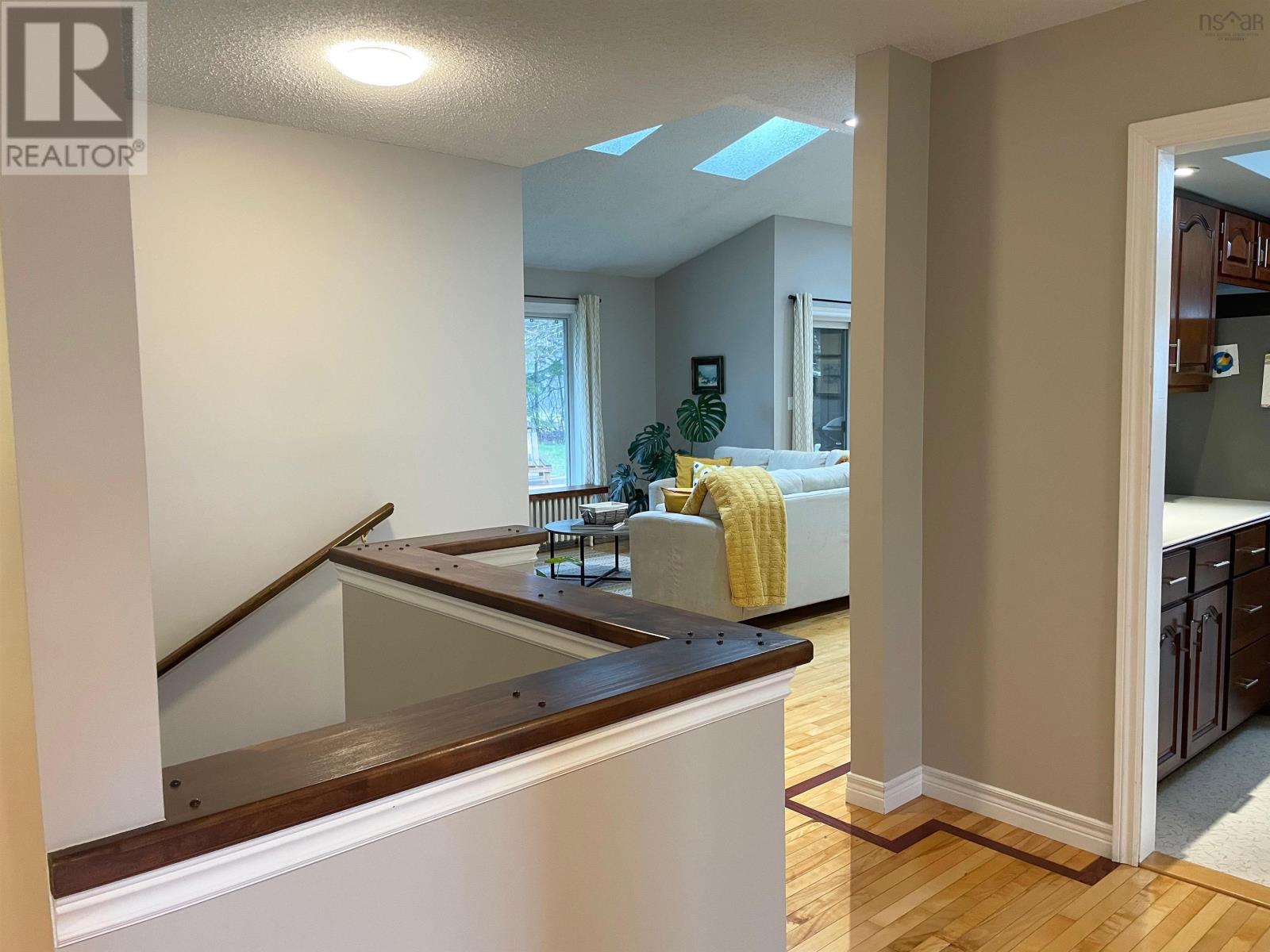9 Amberwood Crescent Westmount, Nova Scotia B1R 2L1
$585,000
Welcome to 9 Amberwood Crescent, nestled in the sought-after Ridgevale Estates?an established neighbourhood known for its mature trees, beautifully landscaped lots, and evening walks with scenic views of Sydney Harbour. This well-maintained home offers three spacious bedrooms plus a versatile bonus room?perfect for a home office, craft space, or even a fourth bedroom with the addition of an egress window. With two full bathrooms, a generous kitchen, and an attached garage, this property is thoughtfully designed for comfortable family living. You'll love the private backyard, ideal for relaxing or entertaining, and the large storage room that?s already plumbed and ready for a third bathroom if desired. Located just minutes from shopping, schools, healthcare facilities, CBU, and the Canadian Coast Guard College, convenience meets lifestyle here. Move-in ready and full of potential, this charming home is waiting for its next chapter. Don?t miss your chance?book your private showing today! (id:45785)
Open House
This property has open houses!
10:00 am
Ends at:12:00 pm
Property Details
| MLS® Number | 202509361 |
| Property Type | Single Family |
| Community Name | Westmount |
| Amenities Near By | Golf Course, Park, Playground, Public Transit, Shopping, Place Of Worship |
| Community Features | School Bus |
| Equipment Type | Propane Tank |
| Rental Equipment Type | Propane Tank |
Building
| Bathroom Total | 2 |
| Bedrooms Above Ground | 3 |
| Bedrooms Total | 3 |
| Appliances | Stove, Dishwasher, Dryer, Washer, Freezer - Stand Up, Microwave Range Hood Combo, Refrigerator |
| Constructed Date | 1997 |
| Construction Style Attachment | Detached |
| Cooling Type | Wall Unit, Heat Pump |
| Exterior Finish | Wood Siding |
| Fireplace Present | Yes |
| Flooring Type | Carpeted, Ceramic Tile, Hardwood, Laminate, Linoleum, Tile |
| Foundation Type | Poured Concrete |
| Stories Total | 1 |
| Size Interior | 2,496 Ft2 |
| Total Finished Area | 2496 Sqft |
| Type | House |
| Utility Water | Municipal Water |
Parking
| Garage | |
| Attached Garage |
Land
| Acreage | No |
| Land Amenities | Golf Course, Park, Playground, Public Transit, Shopping, Place Of Worship |
| Landscape Features | Landscaped |
| Sewer | Municipal Sewage System |
| Size Irregular | 0.284 |
| Size Total | 0.284 Ac |
| Size Total Text | 0.284 Ac |
Rooms
| Level | Type | Length | Width | Dimensions |
|---|---|---|---|---|
| Lower Level | Den | 19x10 | ||
| Lower Level | Family Room | 27x19 | ||
| Lower Level | Storage | 26x16+9x21 | ||
| Main Level | Kitchen | 12x21 | ||
| Main Level | Foyer | 10.6x7 | ||
| Main Level | Living Room | 16.6x12 | ||
| Main Level | Dining Room | 11.6x9 | ||
| Main Level | Primary Bedroom | 17x11 | ||
| Main Level | Ensuite (# Pieces 2-6) | 9x5 | ||
| Main Level | Bedroom | 13.6x9 | ||
| Main Level | Bedroom | 11.8x9.6 | ||
| Main Level | Bath (# Pieces 1-6) | 8x9 |
https://www.realtor.ca/real-estate/28239537/9-amberwood-crescent-westmount-westmount
Contact Us
Contact us for more information

Kelly Covert
2-20 Townsend Street
Sydney, Nova Scotia B1P 6V2




































