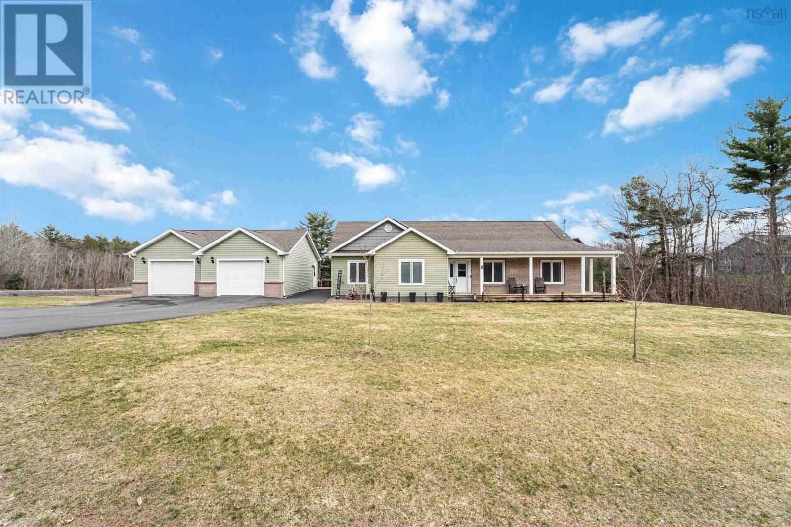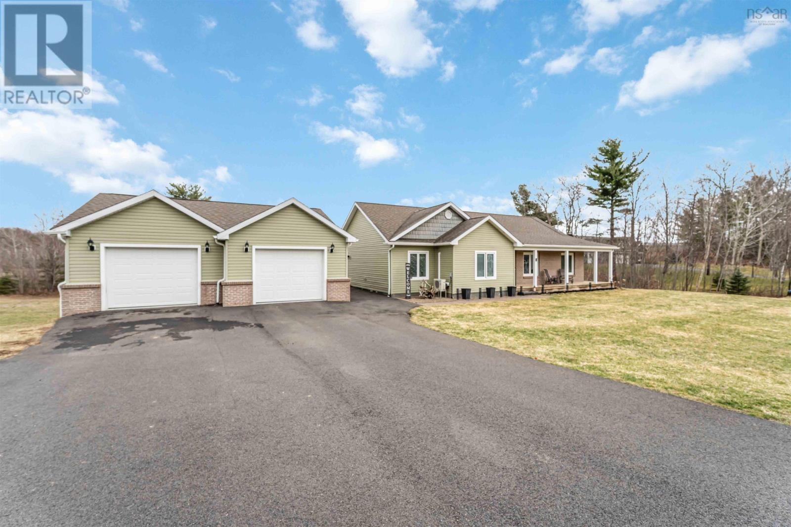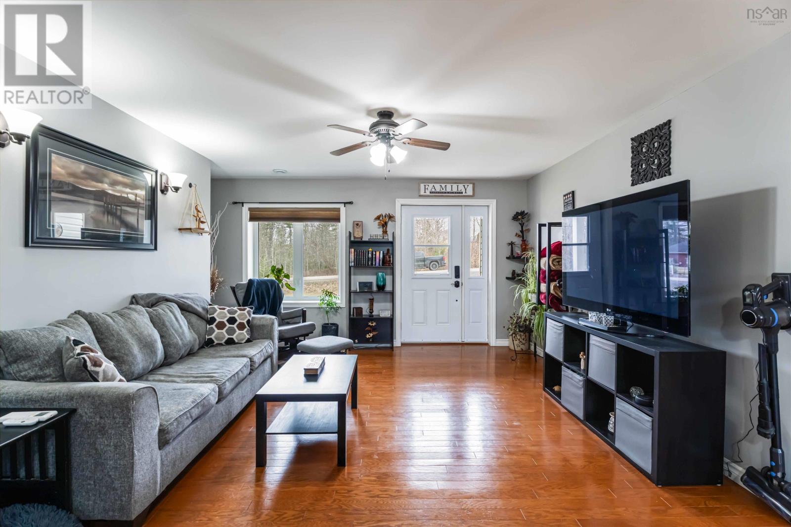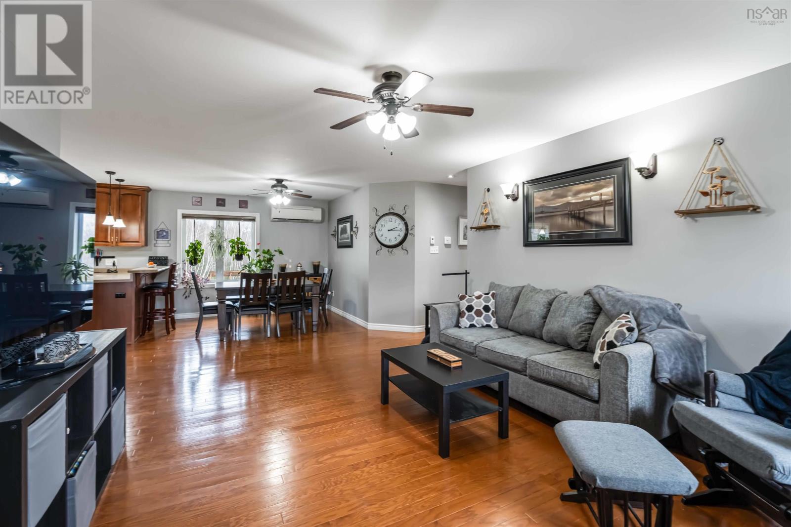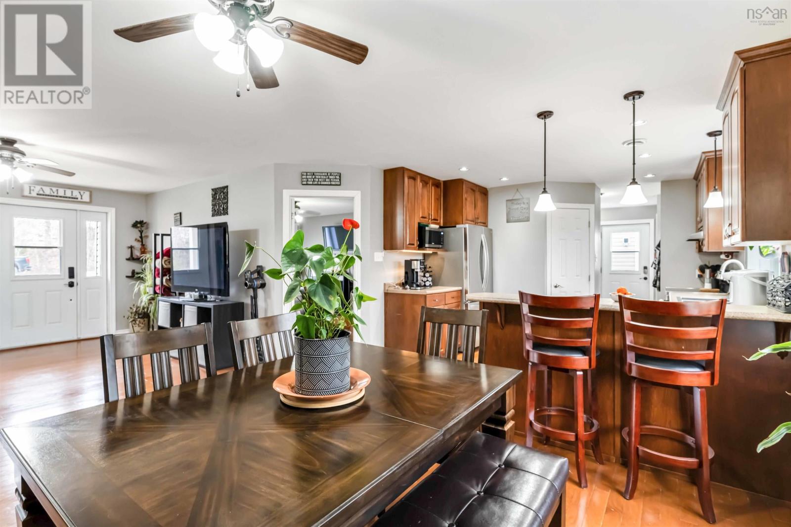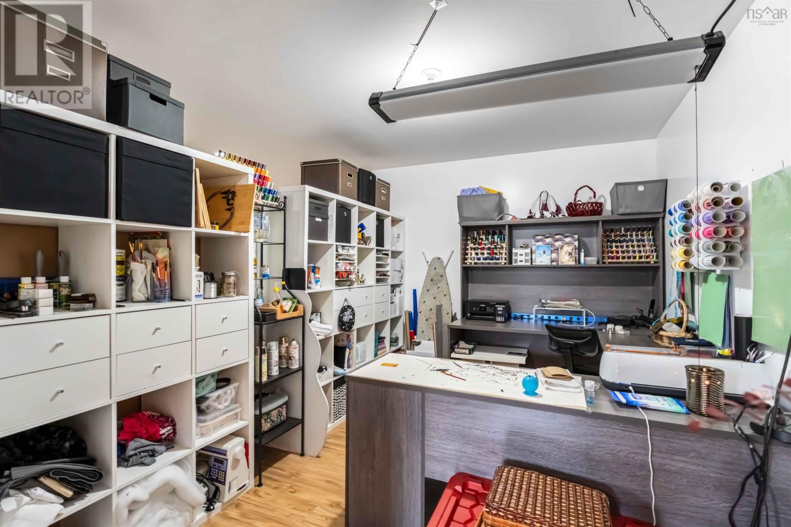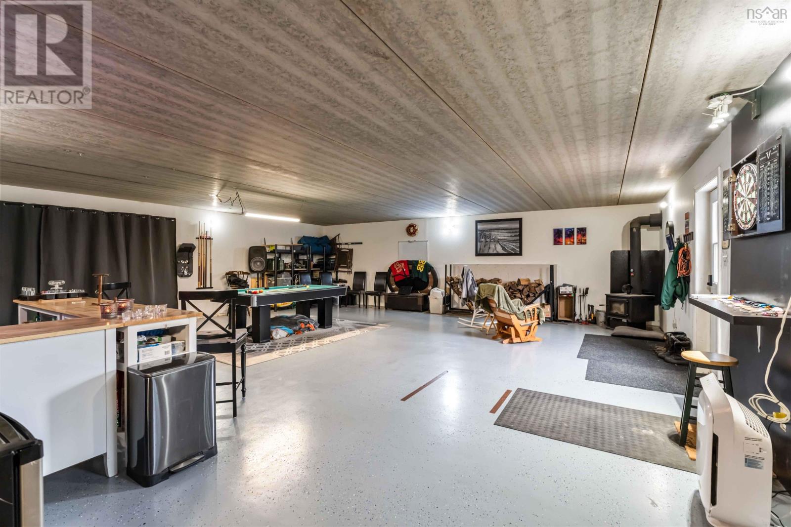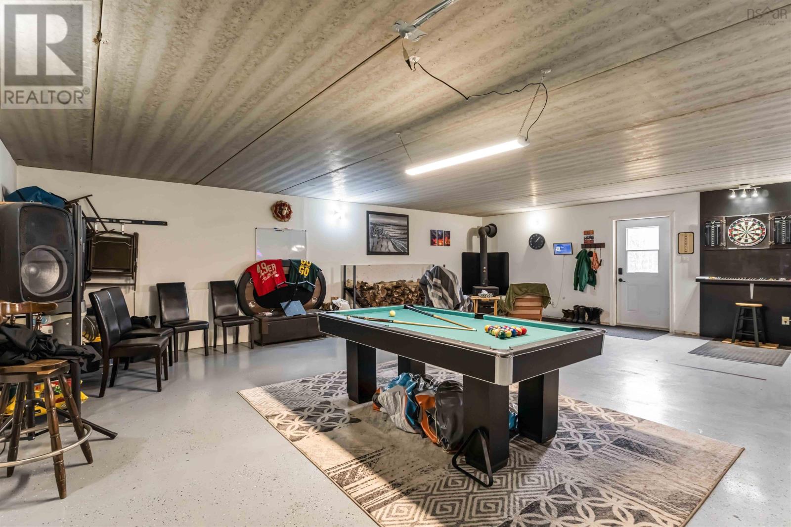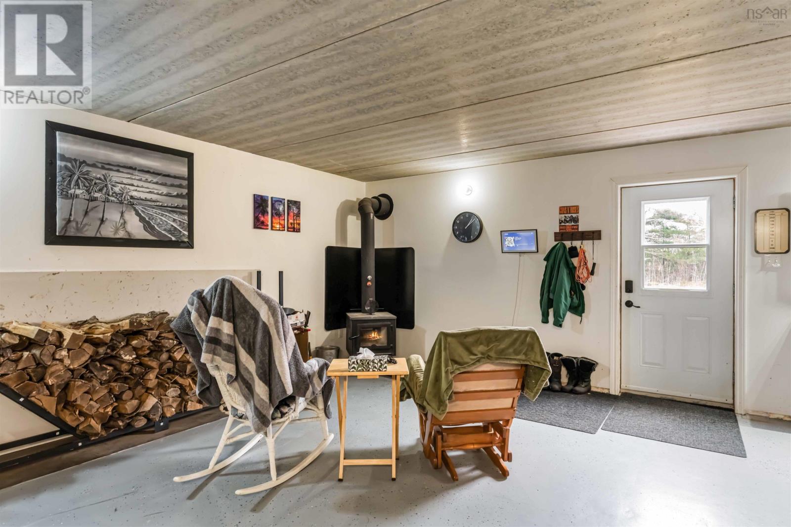9 Cogwheel Crescent Cambridge, Nova Scotia B0P 1G0
$699,900
Set on 1.2 acres in a prestigious enclave of fine homes, this impressive executive bungalow in Cambridge offers elevated comfort with top-tier efficiency. As an added bonus, buyers will receive a $1,500 decorating incentive. To be paid out on closing, this rebate gives you more freedom to personalize your new home just the way you like it. Built with ICF construction, triple-pane windows, solar panels, in-floor heat, and three heat pumps, this home boasts an enviable energy efficiency rating of 59. Inside, a well-planned layout maximizes both space and natural light. With over 3,700 sq. ft. of total living area, including 3 bedrooms, 3 full baths, and a sprawling lower level, there?s room for every lifestyle?whether you're looking for space to entertain, unwind, or create additional living quarters. A standout feature is the bonus room beneath the XL double garage, complete with its own woodstove and exterior entrance?ideal for a workshop, studio, or private retreat. The property is beautifully equipped for outdoor enjoyment, featuring an inground sprinkler system with timers, a greenhouse with power and water, a 3-season solarium, firepit area, hot tub, gazebo, lawn tractor with attachments and a 32x16 above-ground pool. Wired for and with a generator and move-in ready for a new family. Just under 30 minutes to 14 Wing Greenwood, 15 minutes to the amenities of New Minas, and minutes from the hospital and local schools. (id:45785)
Property Details
| MLS® Number | 202506214 |
| Property Type | Single Family |
| Neigbourhood | Sawmill Creek |
| Community Name | Cambridge |
| Amenities Near By | Public Transit |
| Community Features | School Bus |
| Equipment Type | Other |
| Features | Gazebo |
| Pool Type | Above Ground Pool |
| Rental Equipment Type | Other |
Building
| Bathroom Total | 3 |
| Bedrooms Above Ground | 3 |
| Bedrooms Total | 3 |
| Appliances | Stove, Dishwasher, Dryer, Washer, Refrigerator, Hot Tub |
| Architectural Style | Bungalow |
| Basement Development | Finished |
| Basement Features | Walk Out |
| Basement Type | Full (finished) |
| Constructed Date | 2012 |
| Construction Style Attachment | Detached |
| Cooling Type | Heat Pump |
| Exterior Finish | Brick, Vinyl |
| Flooring Type | Ceramic Tile, Engineered Hardwood, Laminate |
| Stories Total | 1 |
| Size Interior | 3,793 Ft2 |
| Total Finished Area | 3793 Sqft |
| Type | House |
| Utility Water | Drilled Well |
Parking
| Garage | |
| Detached Garage |
Land
| Acreage | Yes |
| Land Amenities | Public Transit |
| Landscape Features | Landscaped |
| Sewer | Septic System |
| Size Irregular | 1.2093 |
| Size Total | 1.2093 Ac |
| Size Total Text | 1.2093 Ac |
Rooms
| Level | Type | Length | Width | Dimensions |
|---|---|---|---|---|
| Lower Level | Recreational, Games Room | 35.5 x 12.9 + 12.5 x 5 | ||
| Lower Level | Recreational, Games Room | 45.5 x 12.9 | ||
| Lower Level | Bath (# Pieces 1-6) | 8.3 x 6.3 | ||
| Lower Level | Utility Room | 8.3 x 6.3 | ||
| Lower Level | Recreational, Games Room | 28.5 x 28.5 + 10.6 x 6.5 | ||
| Main Level | Mud Room | 8.9 x 7.3 | ||
| Main Level | Kitchen | 11.9 x 13.9 | ||
| Main Level | Dining Room | 10.7 x 11 | ||
| Main Level | Other | 6.4 x 2.9 (pantry) | ||
| Main Level | Living Room | 17.1 x 13.5 | ||
| Main Level | Bedroom | 9.4 x 11.7 | ||
| Main Level | Bedroom | 10.9 x 10.8 | ||
| Main Level | Bath (# Pieces 1-6) | 6.9 x 5.5 | ||
| Main Level | Other | 4.8 x 5.2 (walk in closet) | ||
| Main Level | Primary Bedroom | 19.3 x 12.5 | ||
| Main Level | Other | 9.9 x 4.11 (walk in closet) | ||
| Main Level | Ensuite (# Pieces 2-6) | 10.9 x 8.9 |
https://www.realtor.ca/real-estate/28094130/9-cogwheel-crescent-cambridge-cambridge
Contact Us
Contact us for more information

Peter Dooks
(902) 765-3065
www.teamdooks.ca/
https://www.instagram.com/teamdooks
Po Box 1741, 771 Central Avenue
Greenwood, Nova Scotia B0P 1N0

Karen Dooks
https://www.teamdooks.ca/
www.instagram.com/teamdooks/
Po Box 1741, 771 Central Avenue
Greenwood, Nova Scotia B0P 1N0

