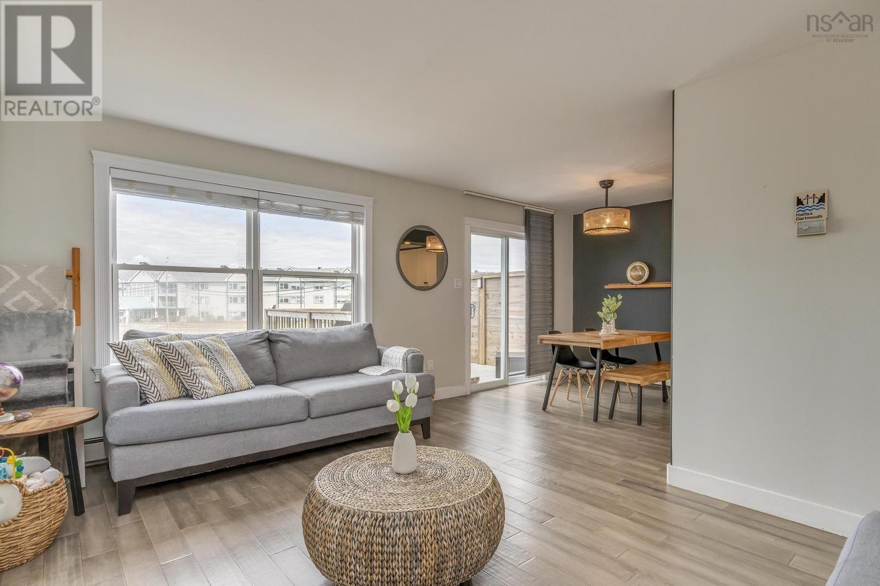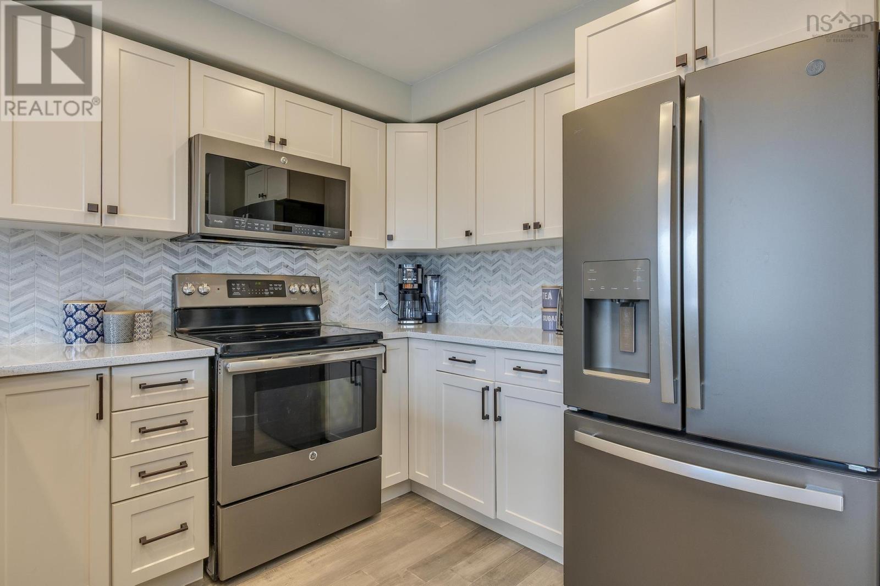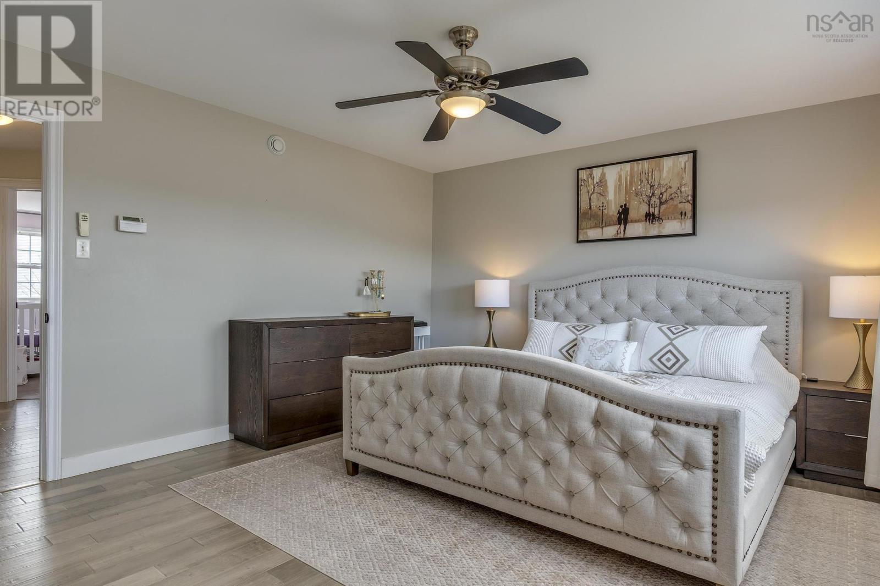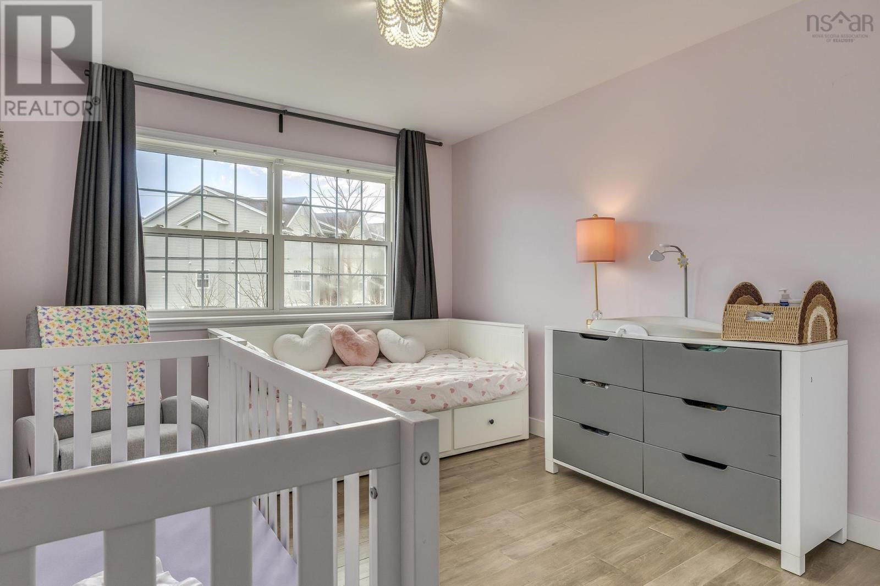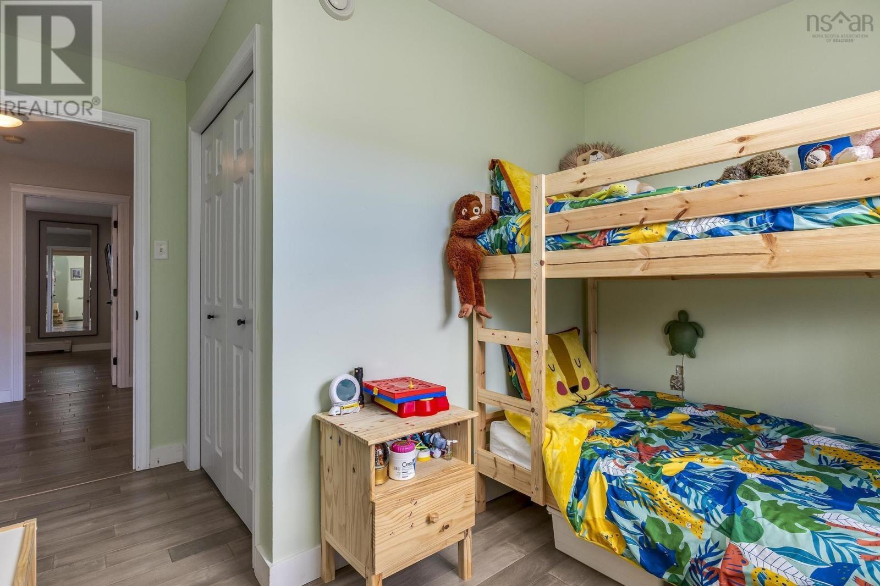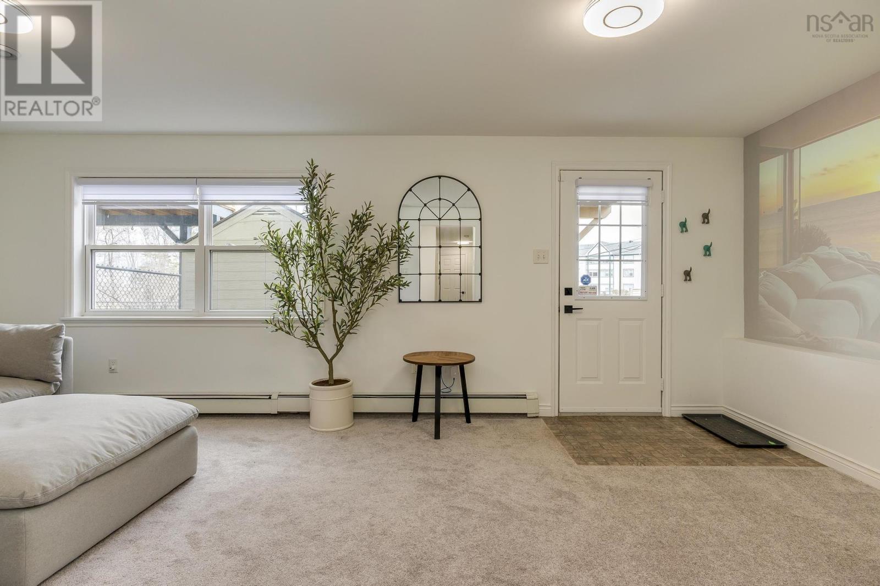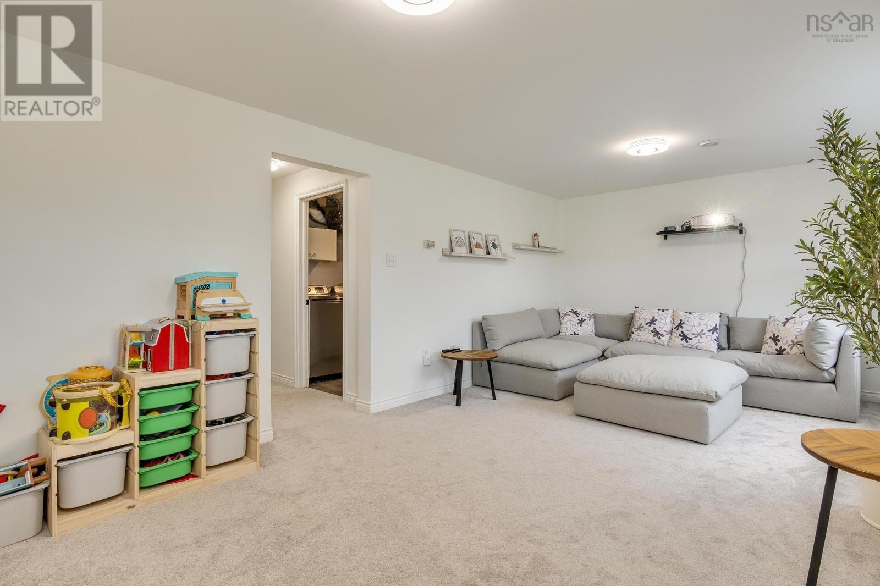9 Emma Court Dartmouth, Nova Scotia B2W 6L2
$569,900
This beautifully maintained end-unit townhouse, tucked away on a quiet cul-de-sac. With one of the largest fully fenced backyards in the community, a double paved driveway and a spacious lot.The bright main level features a kitchen with granite countertops and a stylish backsplash, flowing into a cozy living room with a custom TV accent wall and fireplace. The adjoining dining area opens to a deck overlooking your backyard.Upstairs offers three spacious bedrooms, including a large primary suite with a walk-in closet and 3-piece ensuite. The stylish 4-piece main bathroom features double sinks, a storage closet, and an additional walk-in closet on the same level for extra convenience. The lower level includes a versatile rec room perfect for movie nights, a kids? play area, or both ? ideal for family entertainment. You?ll also find a laundry room with an additional bathroom, plenty of storage, and a walkout to a second deck and your backyard oasis. The yard features two large sheds and an extra deck structure, perfect for an above-ground pool or a cozy outdoor lounge setup. Located in the heart of the sought-after Portland Estates community, this home is just steps from schools, lakes, trails, parks, shopping, and all essential amenities.This home is move-in ready and waiting to welcome its next family, explore the virtual tour, and get ready to fall in love! (id:45785)
Property Details
| MLS® Number | 202508622 |
| Property Type | Single Family |
| Neigbourhood | Portland Estates |
| Community Name | Dartmouth |
| Amenities Near By | Park, Playground, Public Transit, Shopping |
| Community Features | School Bus |
Building
| Bathroom Total | 4 |
| Bedrooms Above Ground | 3 |
| Bedrooms Total | 3 |
| Appliances | Range - Electric, Dishwasher, Dryer, Washer, Microwave Range Hood Combo, Refrigerator |
| Basement Development | Finished |
| Basement Features | Walk Out |
| Basement Type | Full (finished) |
| Constructed Date | 2000 |
| Exterior Finish | Brick, Vinyl |
| Flooring Type | Carpeted, Hardwood, Laminate |
| Foundation Type | Poured Concrete |
| Half Bath Total | 2 |
| Stories Total | 2 |
| Size Interior | 2,179 Ft2 |
| Total Finished Area | 2179 Sqft |
| Type | Row / Townhouse |
| Utility Water | Municipal Water |
Parking
| Garage |
Land
| Acreage | No |
| Land Amenities | Park, Playground, Public Transit, Shopping |
| Landscape Features | Partially Landscaped |
| Sewer | Municipal Sewage System |
| Size Irregular | 0.2601 |
| Size Total | 0.2601 Ac |
| Size Total Text | 0.2601 Ac |
Rooms
| Level | Type | Length | Width | Dimensions |
|---|---|---|---|---|
| Second Level | Primary Bedroom | 21 x 13 | ||
| Second Level | Ensuite (# Pieces 2-6) | 6.1 x 6.9 | ||
| Second Level | Bedroom | 21 x 13 | ||
| Second Level | Bedroom | 12 x 9.3 - Jog | ||
| Second Level | Bath (# Pieces 1-6) | 7.7 x 8.11 | ||
| Second Level | Den | 6.1 x 5.5 | ||
| Basement | Bath (# Pieces 1-6) | 7.7 x 8.11 | ||
| Basement | Recreational, Games Room | 21 x 11.3 | ||
| Main Level | Family Room | 15.3 x 10.8 | ||
| Main Level | Kitchen | 9.3 x 9.6 | ||
| Main Level | Dining Room | 10 x 8.8 | ||
| Main Level | Bath (# Pieces 1-6) | 7.8 x 3.11 |
https://www.realtor.ca/real-estate/28203004/9-emma-court-dartmouth-dartmouth
Contact Us
Contact us for more information

Shereef Elkoshairi
(902) 444-3318
www.shereef.ca/
84 Chain Lake Drive
Beechville, Nova Scotia B3S 1A2
Nagia Fawzi
84 Chain Lake Drive
Beechville, Nova Scotia B3S 1A2






