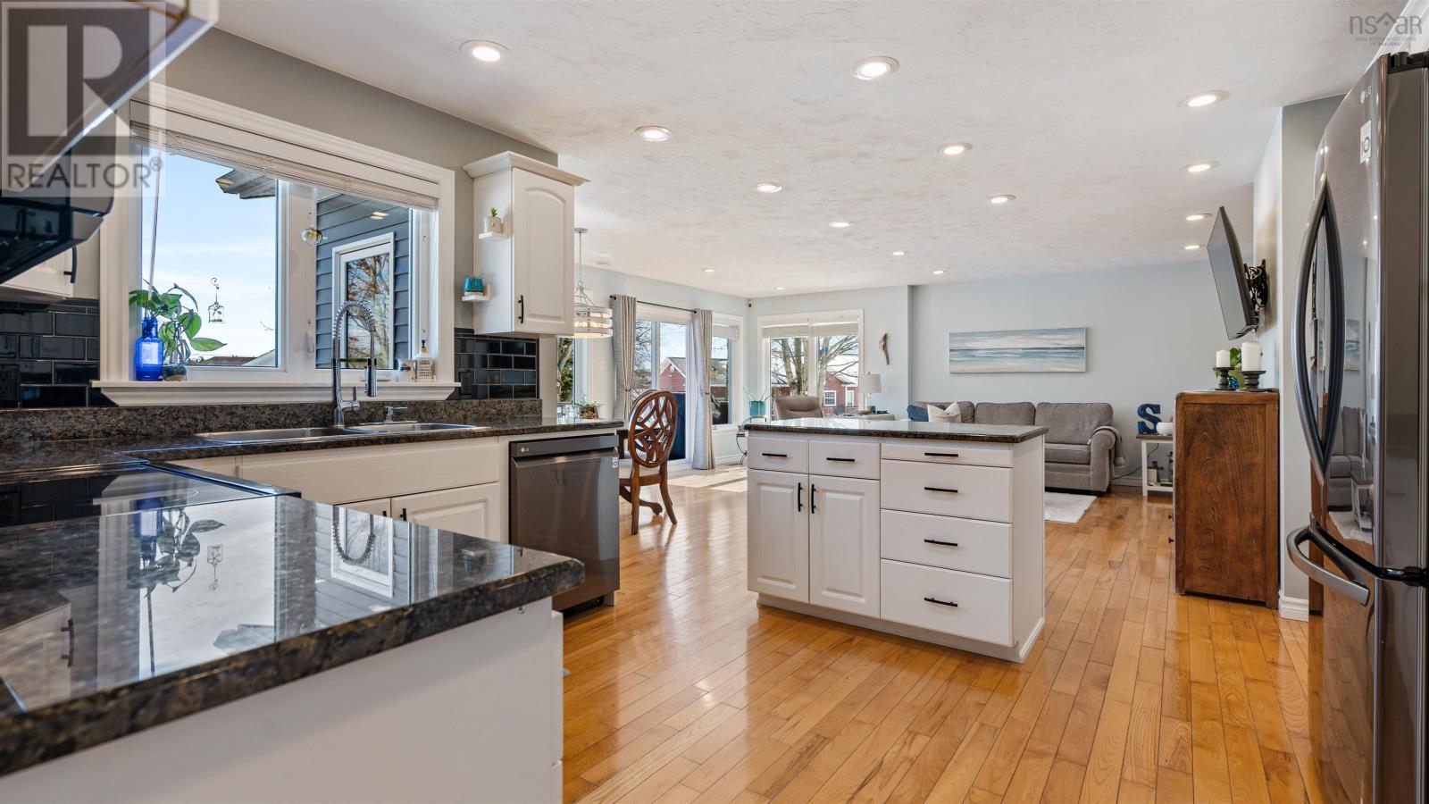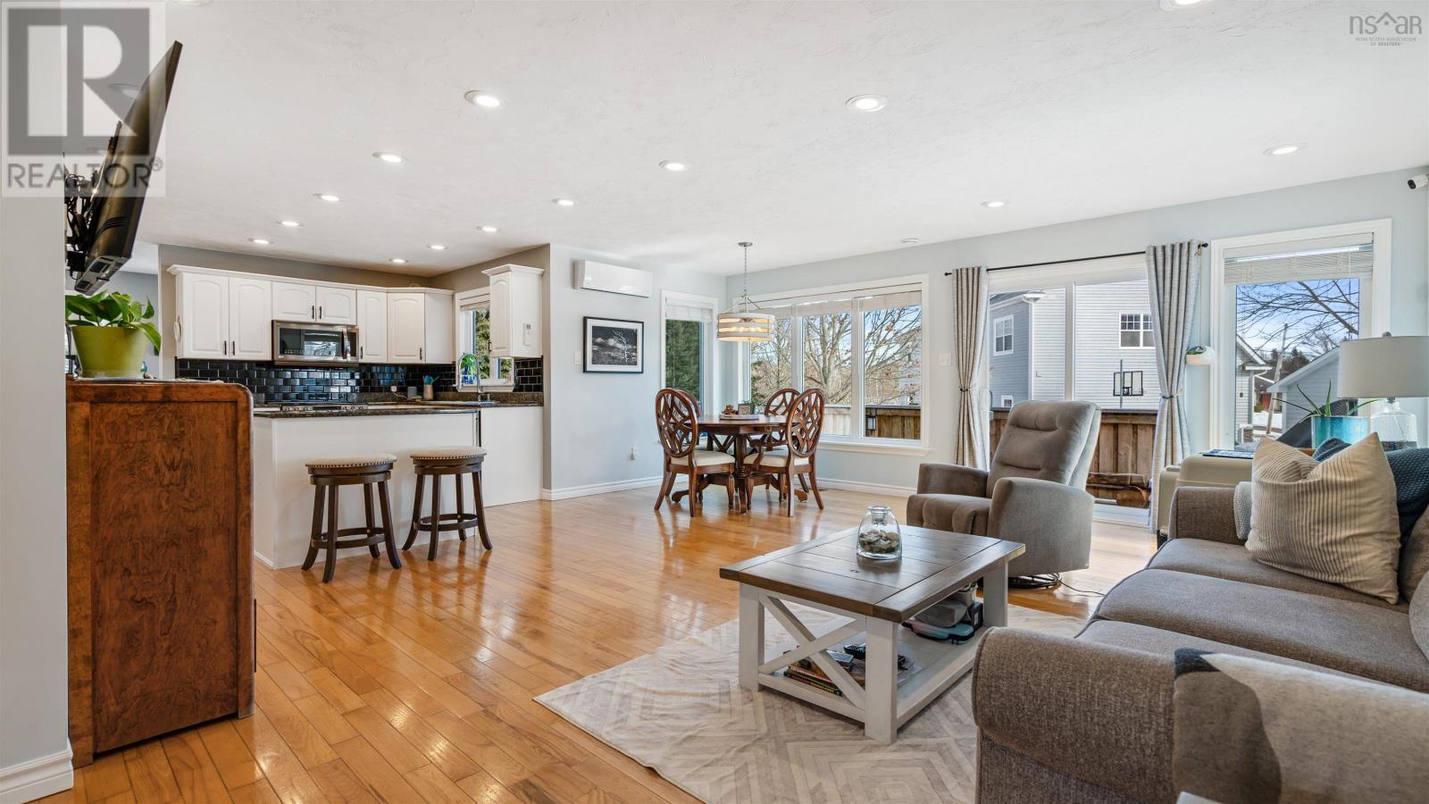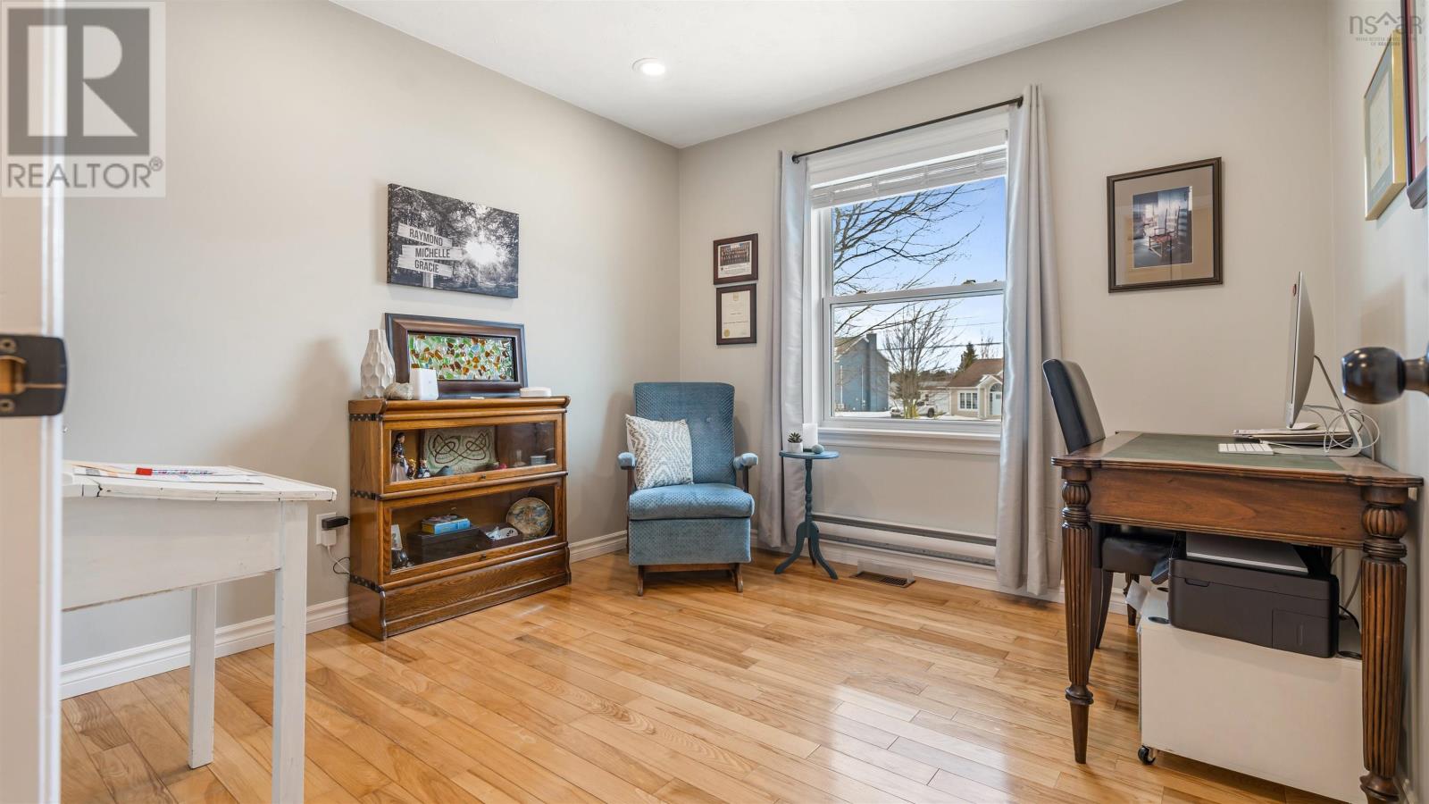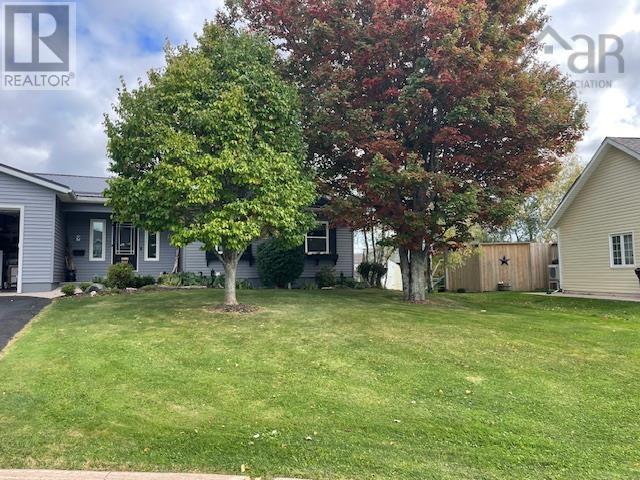9 Forest Glen Court Amherst, Nova Scotia B4H 4T5
$489,900
FAMILY EXECUTIVE HOME LOCATED IN THE HEART OF AMHERST! This custom-built 4-bedroom home was strategically placed on this lot, in one of the nicest areas of Amherst. Located on a cul-de-sac, providing buyers with a quiet/private street. The main floor offers open concept living with hardwood & tile flooring throughout. Rooms include main entryway, eat in kitchen, dining room, living room, master bedroom, walk in closet, large master bath, two guest bedrooms and guest bath, main floor laundry room and attached garage. The lower level offers storage room, utility room, large 4th bedroom, full bathroom and family room with gym space. Located just minutes to the Amherst Golf Course, TransCanada Highway or 20 minutes to our beautiful beaches. (id:45785)
Property Details
| MLS® Number | 202503984 |
| Property Type | Single Family |
| Community Name | Amherst |
| Amenities Near By | Golf Course, Park, Playground, Shopping, Place Of Worship, Beach |
Building
| Bathroom Total | 3 |
| Bedrooms Above Ground | 3 |
| Bedrooms Below Ground | 1 |
| Bedrooms Total | 4 |
| Age | 24 Years |
| Appliances | Stove, Dryer, Washer, Refrigerator |
| Architectural Style | Bungalow |
| Basement Development | Finished |
| Basement Type | Full (finished) |
| Construction Style Attachment | Detached |
| Cooling Type | Heat Pump |
| Exterior Finish | Vinyl |
| Flooring Type | Hardwood, Laminate, Porcelain Tile, Tile |
| Foundation Type | Poured Concrete |
| Stories Total | 1 |
| Size Interior | 2,556 Ft2 |
| Total Finished Area | 2556 Sqft |
| Type | House |
| Utility Water | Municipal Water |
Parking
| Garage | |
| Attached Garage |
Land
| Acreage | No |
| Land Amenities | Golf Course, Park, Playground, Shopping, Place Of Worship, Beach |
| Landscape Features | Landscaped |
| Sewer | Municipal Sewage System |
| Size Irregular | 0.2553 |
| Size Total | 0.2553 Ac |
| Size Total Text | 0.2553 Ac |
Rooms
| Level | Type | Length | Width | Dimensions |
|---|---|---|---|---|
| Lower Level | Family Room | 32x21 | ||
| Lower Level | Den | 15x11 | ||
| Lower Level | Bath (# Pieces 1-6) | 9x10 | ||
| Lower Level | Storage | 10x13 | ||
| Main Level | Living Room | 11x24 | ||
| Main Level | Dining Room | 10x10 | ||
| Main Level | Kitchen | 13.9x9.6 | ||
| Main Level | Laundry / Bath | 7x13.6 | ||
| Main Level | Primary Bedroom | 12.8x15.4 | ||
| Main Level | Ensuite (# Pieces 2-6) | 6x9 | ||
| Main Level | Bedroom | 10.6x9.6 | ||
| Main Level | Bedroom | 9.6x10 | ||
| Main Level | Bath (# Pieces 1-6) | 6x9 |
https://www.realtor.ca/real-estate/27973289/9-forest-glen-court-amherst-amherst
Contact Us
Contact us for more information

Lacey Fisher
(902) 660-3310
www.laceyfisher.ca/
https://www.instagram.com/
https://www.youtube.com/channel/UC0GG2ZzMkrSwlIIs6vg_E0w
141-T Victoria Street East
Amherst, Nova Scotia B4H 1X9

















































