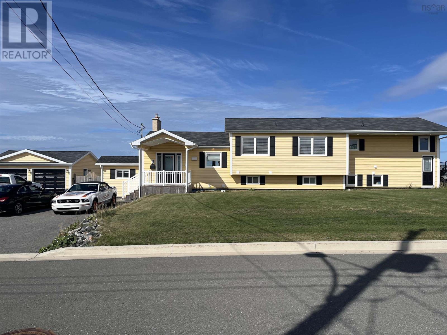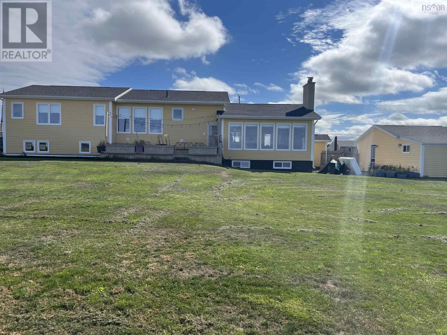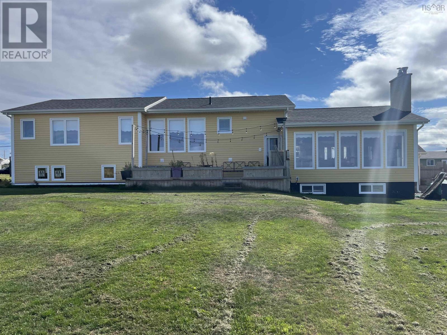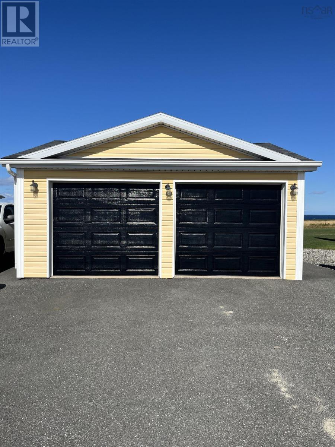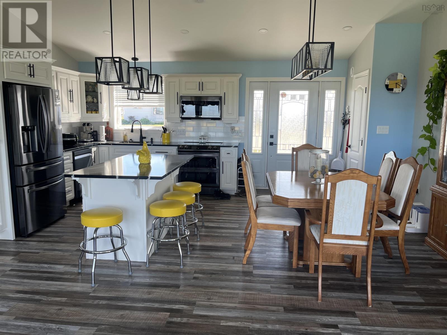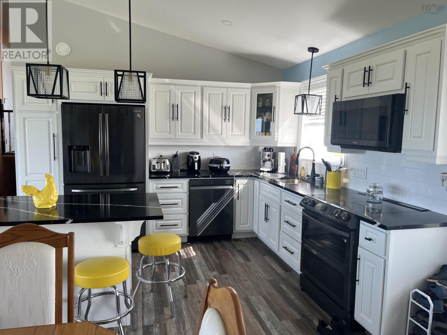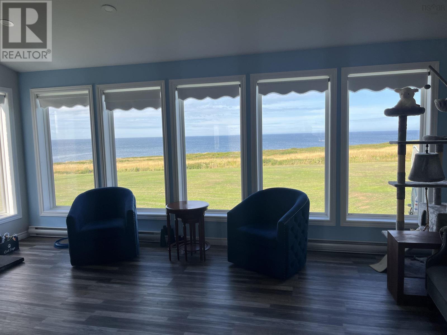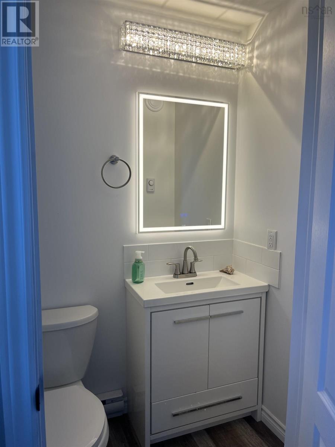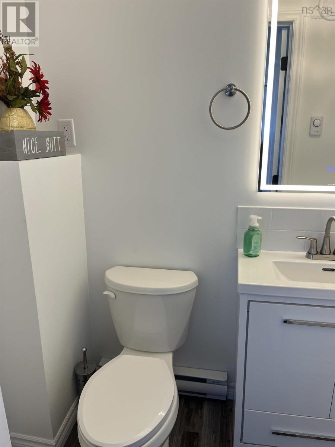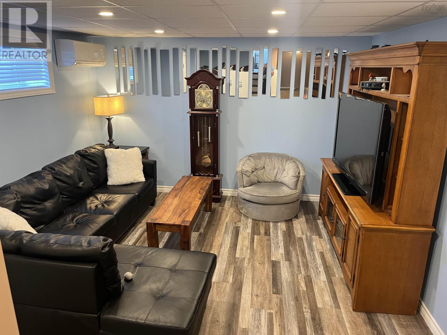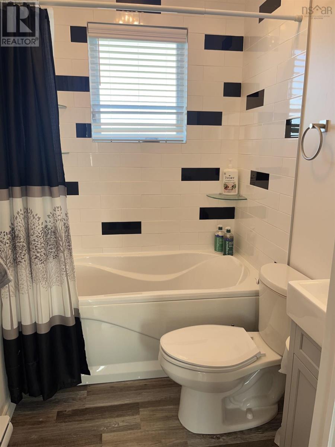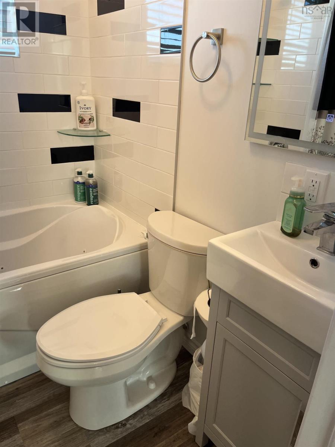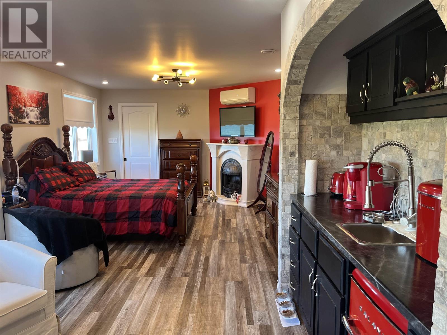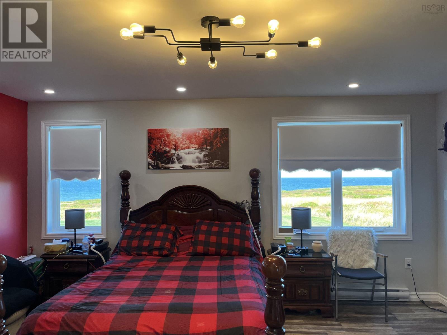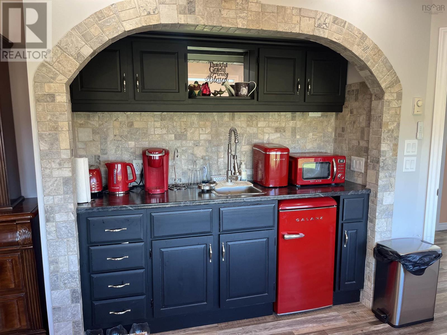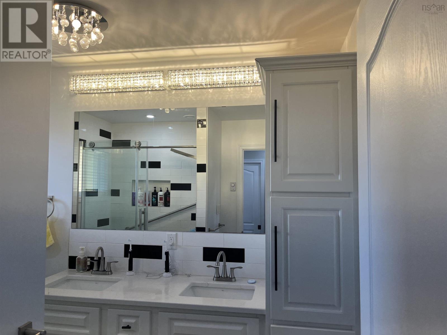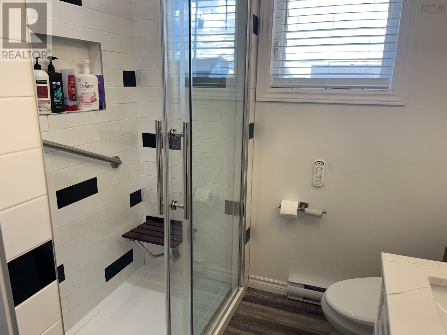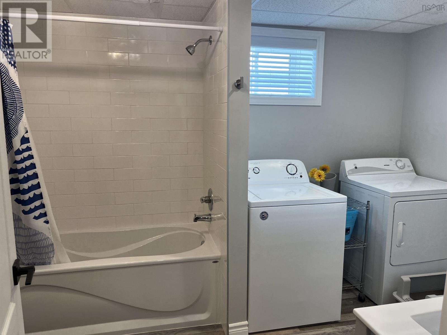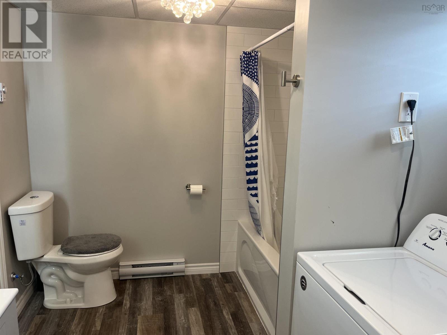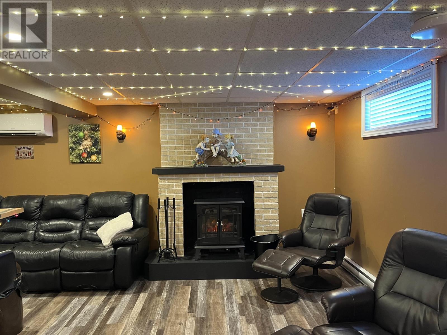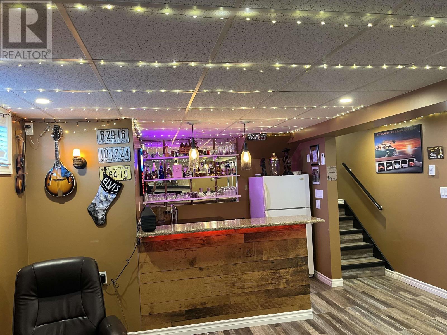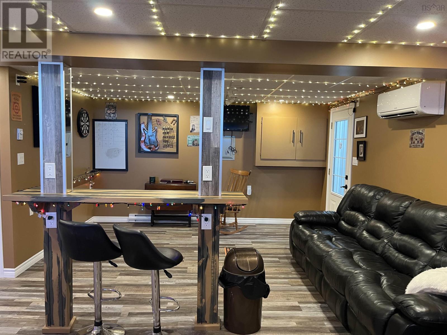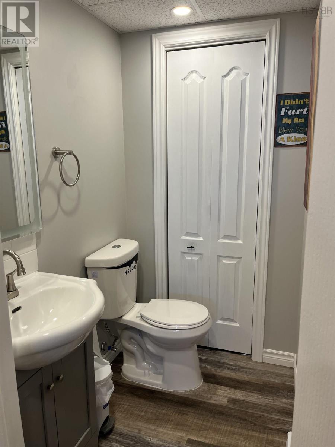9 Khalsa Drive Glace Bay, Nova Scotia B1A 5Z1
$629,000
Discover coastal living at its best with this beautifully totally renovated 4 bedroom, 6 bath home with sweeping ocean views and built-in income potential. No detail was overlooked in this transformation: the main residence welcomes you with an airy, open plan where living, dining and the kitchen flow together - perfect for everyday living and entertaining. Large windows frame the water vistas and flood the home with natural light. The home includes an attached apartment with its own entrance which makes it ideal for a rental suite or in-law suite. Outside, the large landscaped lot gives room for gardening, entertaining, a pool or future expansion, and the detached garage plus extra driveway parking complete the package. Whether you're seeking a primary residence with rental income or a turnkey investment with character and location, this renovated ocean-view property delivers. Call your agent today for a viewing. This exceptional property will not last long. (id:45785)
Property Details
| MLS® Number | 202525109 |
| Property Type | Single Family |
| Neigbourhood | New Aberdeen |
| Community Name | Glace Bay |
| Amenities Near By | Golf Course, Park, Playground, Public Transit, Shopping, Place Of Worship, Beach |
| Community Features | School Bus |
| Features | Level |
| View Type | Ocean View |
Building
| Bathroom Total | 6 |
| Bedrooms Above Ground | 3 |
| Bedrooms Below Ground | 1 |
| Bedrooms Total | 4 |
| Architectural Style | 4 Level |
| Constructed Date | 1975 |
| Construction Style Attachment | Detached |
| Cooling Type | Heat Pump |
| Exterior Finish | Vinyl |
| Fireplace Present | Yes |
| Flooring Type | Ceramic Tile, Vinyl Plank |
| Foundation Type | Poured Concrete |
| Half Bath Total | 2 |
| Stories Total | 2 |
| Size Interior | 3,213 Ft2 |
| Total Finished Area | 3213 Sqft |
| Type | House |
| Utility Water | Municipal Water |
Parking
| Garage | |
| Detached Garage | |
| Parking Space(s) | |
| Paved Yard |
Land
| Acreage | No |
| Land Amenities | Golf Course, Park, Playground, Public Transit, Shopping, Place Of Worship, Beach |
| Landscape Features | Landscaped |
| Sewer | Municipal Sewage System |
| Size Irregular | 0.4821 |
| Size Total | 0.4821 Ac |
| Size Total Text | 0.4821 Ac |
Rooms
| Level | Type | Length | Width | Dimensions |
|---|---|---|---|---|
| Second Level | Bath (# Pieces 1-6) | 5 x 6.2 | ||
| Second Level | Bath (# Pieces 1-6) | 6.10 x 9.7 | ||
| Second Level | Primary Bedroom | 16.5x12.10 + 10.4x11.8 + 5x11 | ||
| Second Level | Bedroom | 10.10 x 14.3 | ||
| Second Level | Bedroom | 9.7 x 10.10 | ||
| Basement | Bath (# Pieces 1-6) | 5 x 4 | ||
| Basement | Games Room | 16.10x23 + 6x11.6 | ||
| Lower Level | Bath (# Pieces 1-6) | 8 x 11 | ||
| Lower Level | Bedroom | 8 x 11.8 | ||
| Lower Level | Den | 12 x 13.4 | ||
| Lower Level | Bath (# Pieces 1-6) | 5 x10 | ||
| Lower Level | Bedroom | 10 x12 | ||
| Lower Level | Living Room | 12 x 12 | ||
| Lower Level | Kitchen | 10 x 12 | ||
| Main Level | Bath (# Pieces 1-6) | 3.5 x 5.7 | ||
| Main Level | Kitchen | 12 x 19 | ||
| Main Level | Living Room | 12 x 22.9 | ||
| Main Level | Other | 5x9 |
https://www.realtor.ca/real-estate/28951131/9-khalsa-drive-glace-bay-glace-bay
Contact Us
Contact us for more information
Paul Mcphee
https://www.facebook.com/paul.mcphee.90813
602 George Street
Sydney, Nova Scotia B1P 1K9

