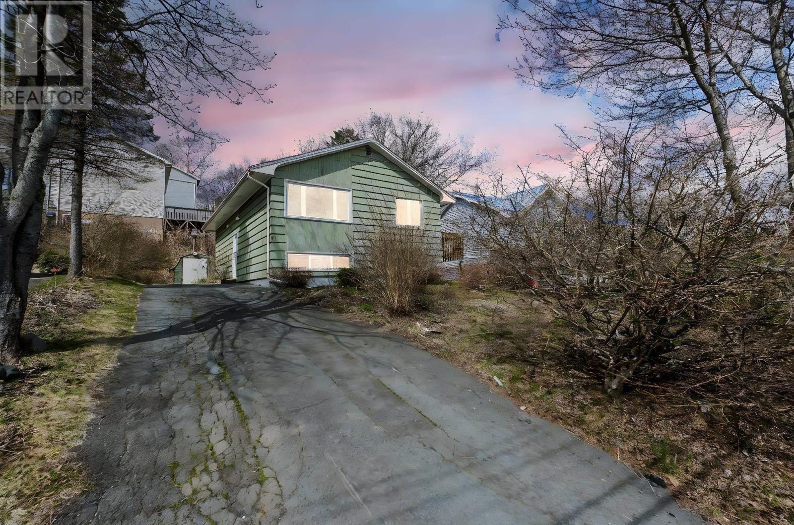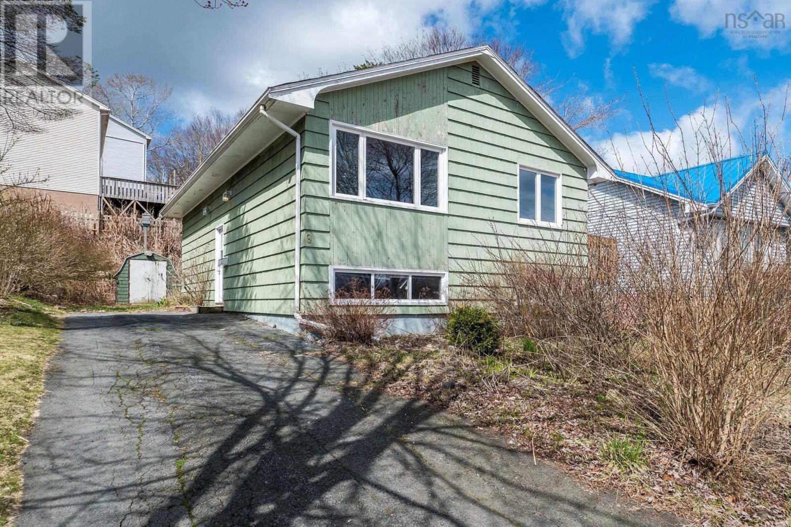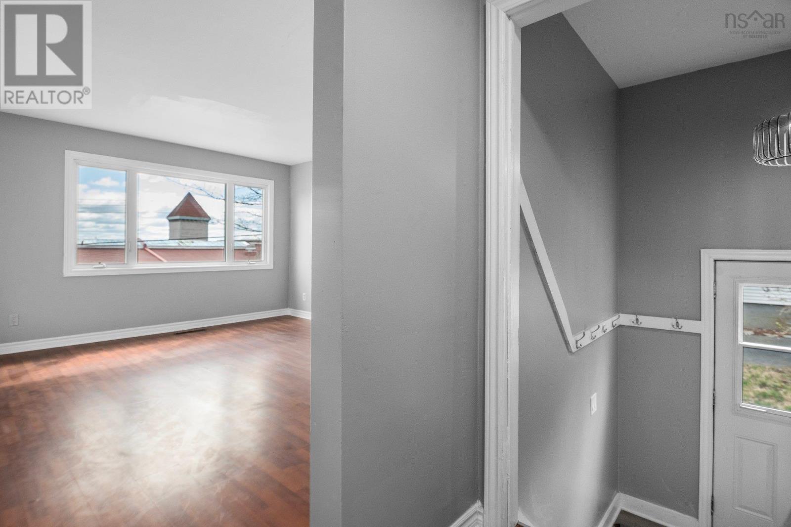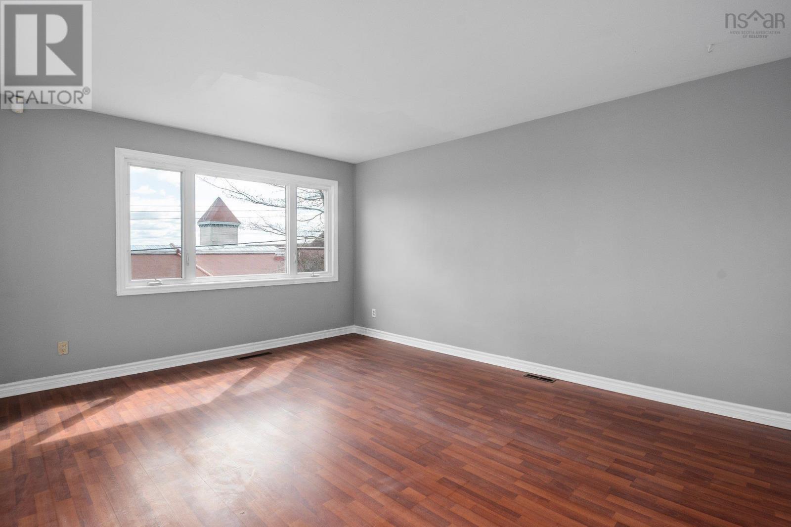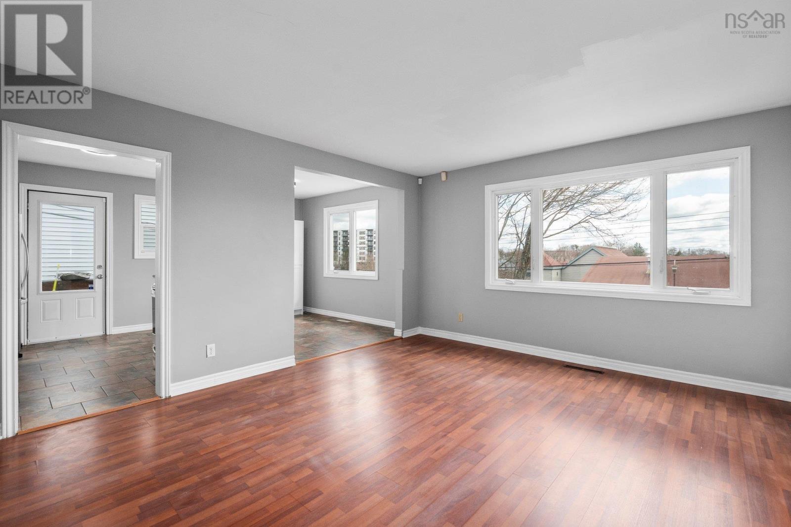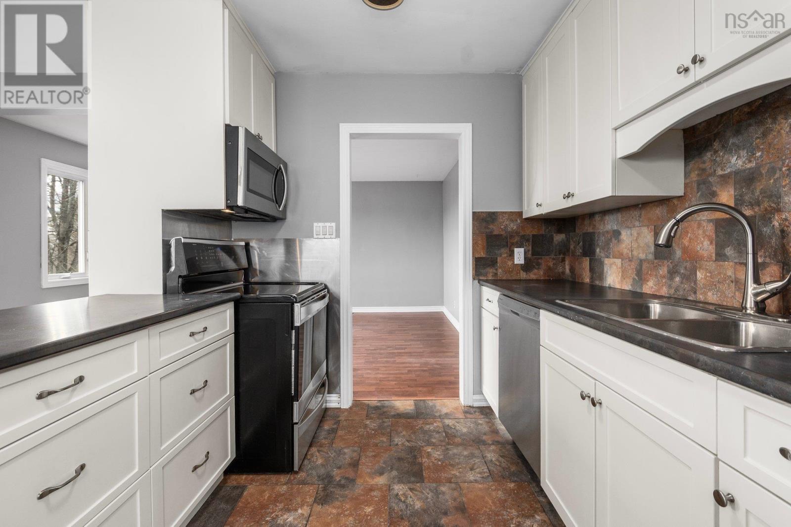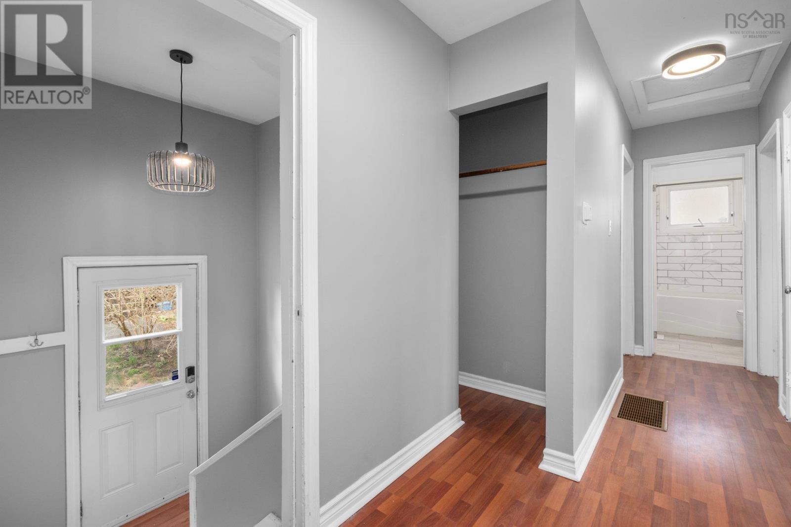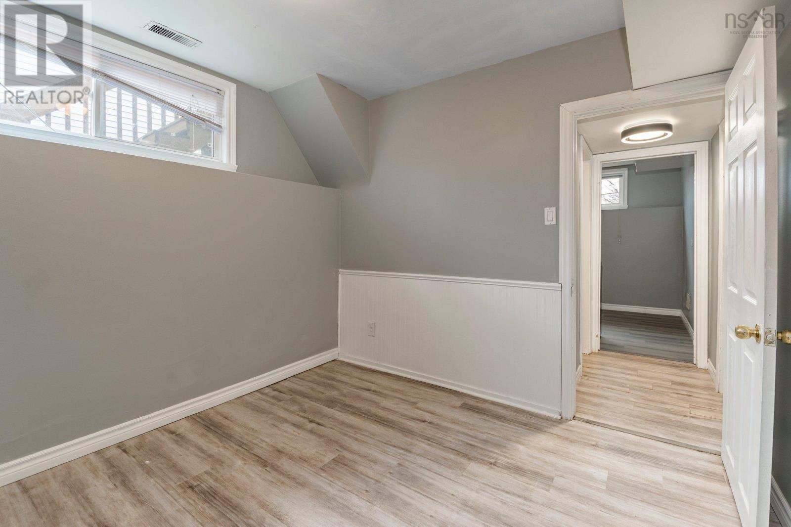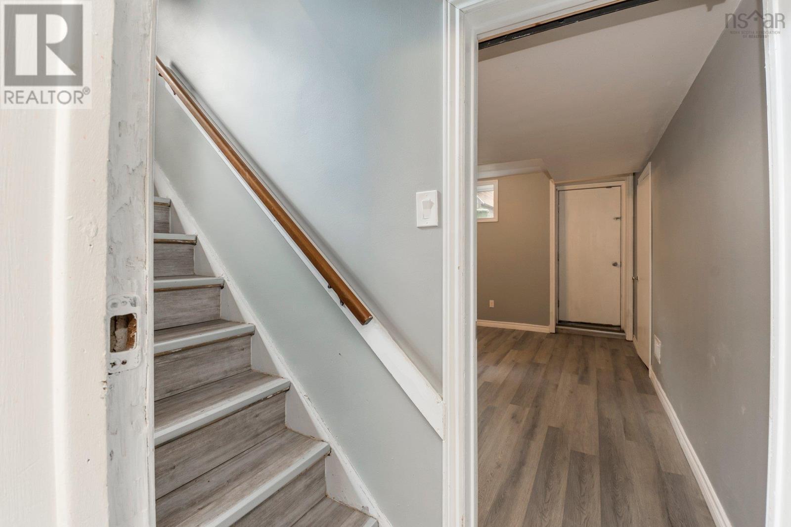9 Kidston Road Halifax, Nova Scotia B3R 2A5
$489,900
Savvy homeowners and investors! Are you looking for a home that's easily convertible into a two-unit dwelling? Or perhaps you're seeking an owner-occupied property with a separate rental suite to help offset living costs? This beautifully renovated split-entry home offers two spacious levels with an ideal layout for a legal duplex conversion or a single-family home with an in-law suite. Updated in recent years, this home features two separate meters, two full kitchens, and full bathrooms on each floor. The lower level boasts great ceiling height and a private walkout entrance. Upstairs, you?ll find a bright and spacious living room that flows into an updated open-concept kitchen and dining area with stainless steel appliances. Two well-sized bedrooms and a full bathroom complete the upper level. The lower level mirrors the upper layout, offering a large second living room, two additional bedrooms, a second kitchen, a full bathroom, and a separate walkout. Whether you're planning for a multi-generational living arrangement or seeking a value-add investment opportunity, this home is a must-see! (id:45785)
Open House
This property has open houses!
2:00 pm
Ends at:4:00 pm
Property Details
| MLS® Number | 202510265 |
| Property Type | Single Family |
| Neigbourhood | Spryfield |
| Community Name | Halifax |
| Amenities Near By | Public Transit |
| Equipment Type | Water Heater |
| Rental Equipment Type | Water Heater |
| Structure | Shed |
Building
| Bathroom Total | 2 |
| Bedrooms Above Ground | 2 |
| Bedrooms Below Ground | 1 |
| Bedrooms Total | 3 |
| Appliances | Stove, Dryer, Washer, Microwave, Refrigerator |
| Constructed Date | 1953 |
| Construction Style Attachment | Detached |
| Exterior Finish | Wood Shingles, Wood Siding |
| Flooring Type | Ceramic Tile, Laminate, Tile, Vinyl Plank |
| Foundation Type | Poured Concrete |
| Stories Total | 1 |
| Size Interior | 1,711 Ft2 |
| Total Finished Area | 1711 Sqft |
| Type | House |
| Utility Water | Municipal Water |
Land
| Acreage | No |
| Land Amenities | Public Transit |
| Landscape Features | Partially Landscaped |
| Sewer | Municipal Sewage System |
| Size Irregular | 0.1148 |
| Size Total | 0.1148 Ac |
| Size Total Text | 0.1148 Ac |
Rooms
| Level | Type | Length | Width | Dimensions |
|---|---|---|---|---|
| Basement | Recreational, Games Room | 12.3 x 14.3 | ||
| Basement | Utility Room | 10.6 x 10.4 | ||
| Basement | Living Room | 18 x 12.3 - jog | ||
| Basement | Bedroom | 9.7 x 10.5 | ||
| Basement | Kitchen | 9.3 x 9.5 | ||
| Basement | Bath (# Pieces 1-6) | 6.11 x 4.11 | ||
| Main Level | Kitchen | 10.4 x 8.11 | ||
| Main Level | Dining Room | 7.11 x 10.5 | ||
| Main Level | Living Room | 13 x 15.4 | ||
| Main Level | Bedroom | 10.4 x 8.1 | ||
| Main Level | Bath (# Pieces 1-6) | 6.6 x 6.5 | ||
| Main Level | Bedroom | 10.4 x 10.1 - jog | ||
| Main Level | Bedroom | 12.8 x 9.5 - jog | ||
| Main Level | Foyer | 6.7 x 7.1 |
https://www.realtor.ca/real-estate/28279772/9-kidston-road-halifax-halifax
Contact Us
Contact us for more information

Jeremy Snider
https://realestateagenthalifax.com/
https://www.instagram.com/jeremy__snider/?hl=en
https://youtu.be/e4ORRZ3qxbc
5880 Spring Garden Road,suite 100
Halifax, Nova Scotia B3H 1Y1

