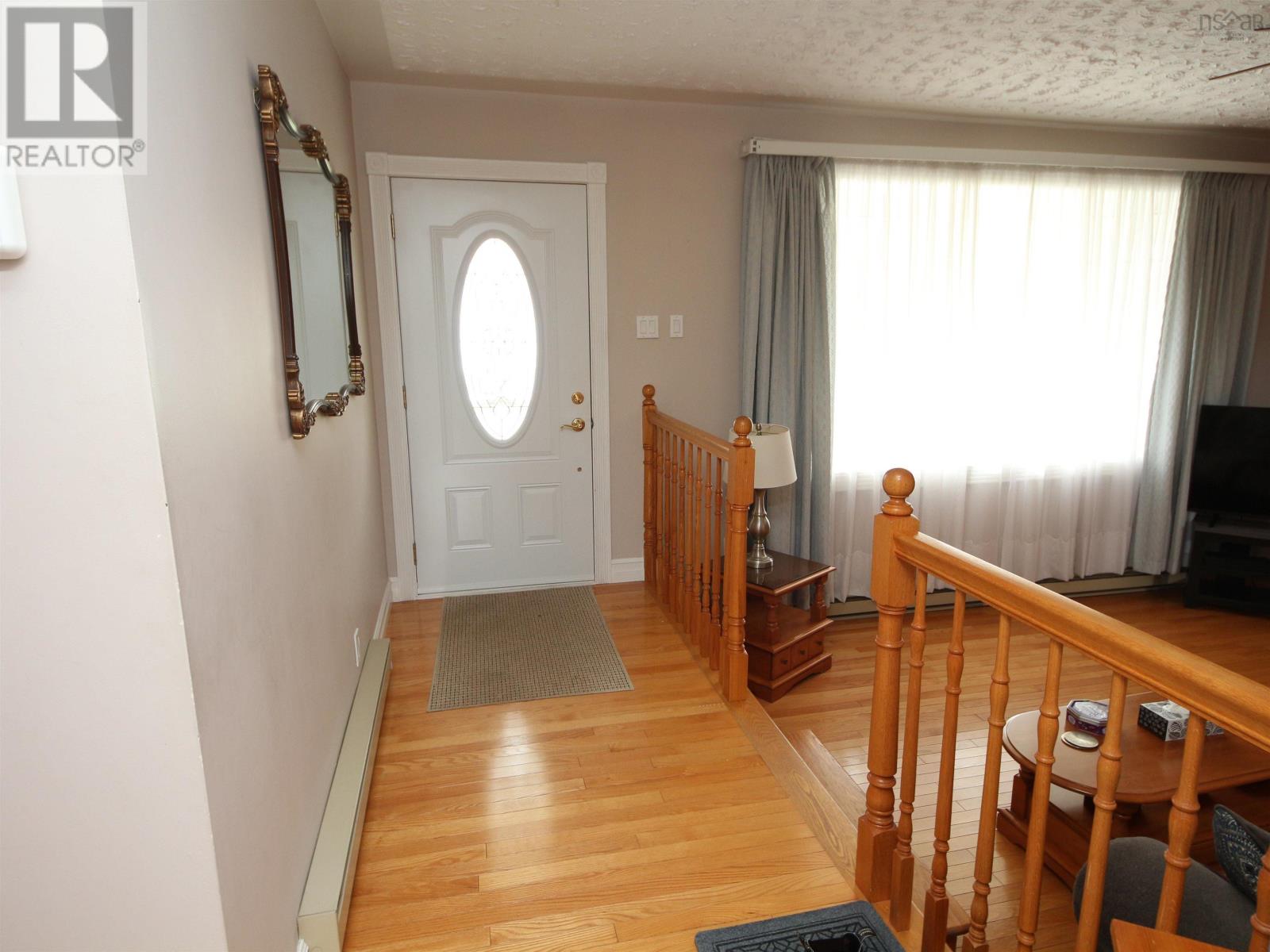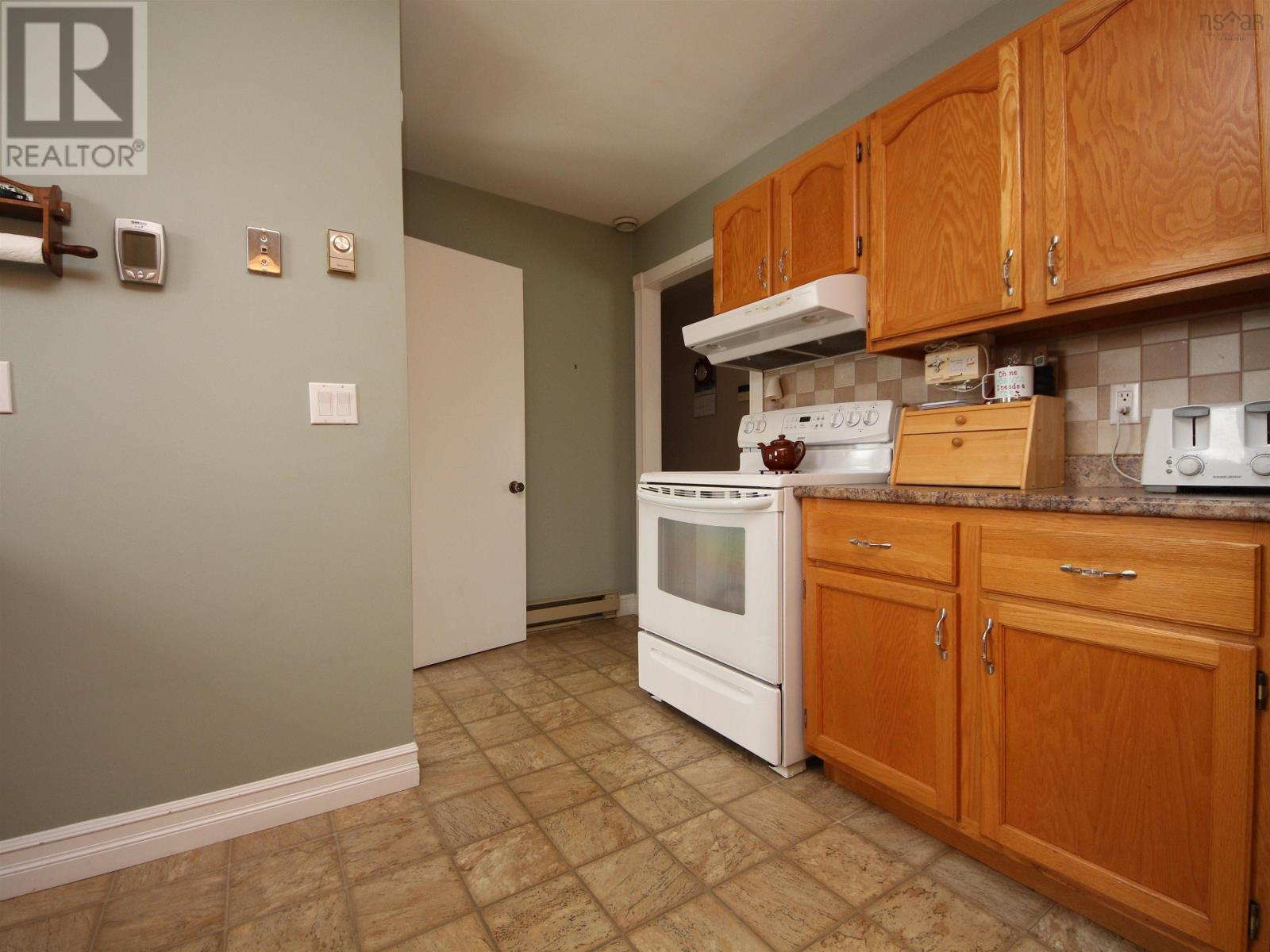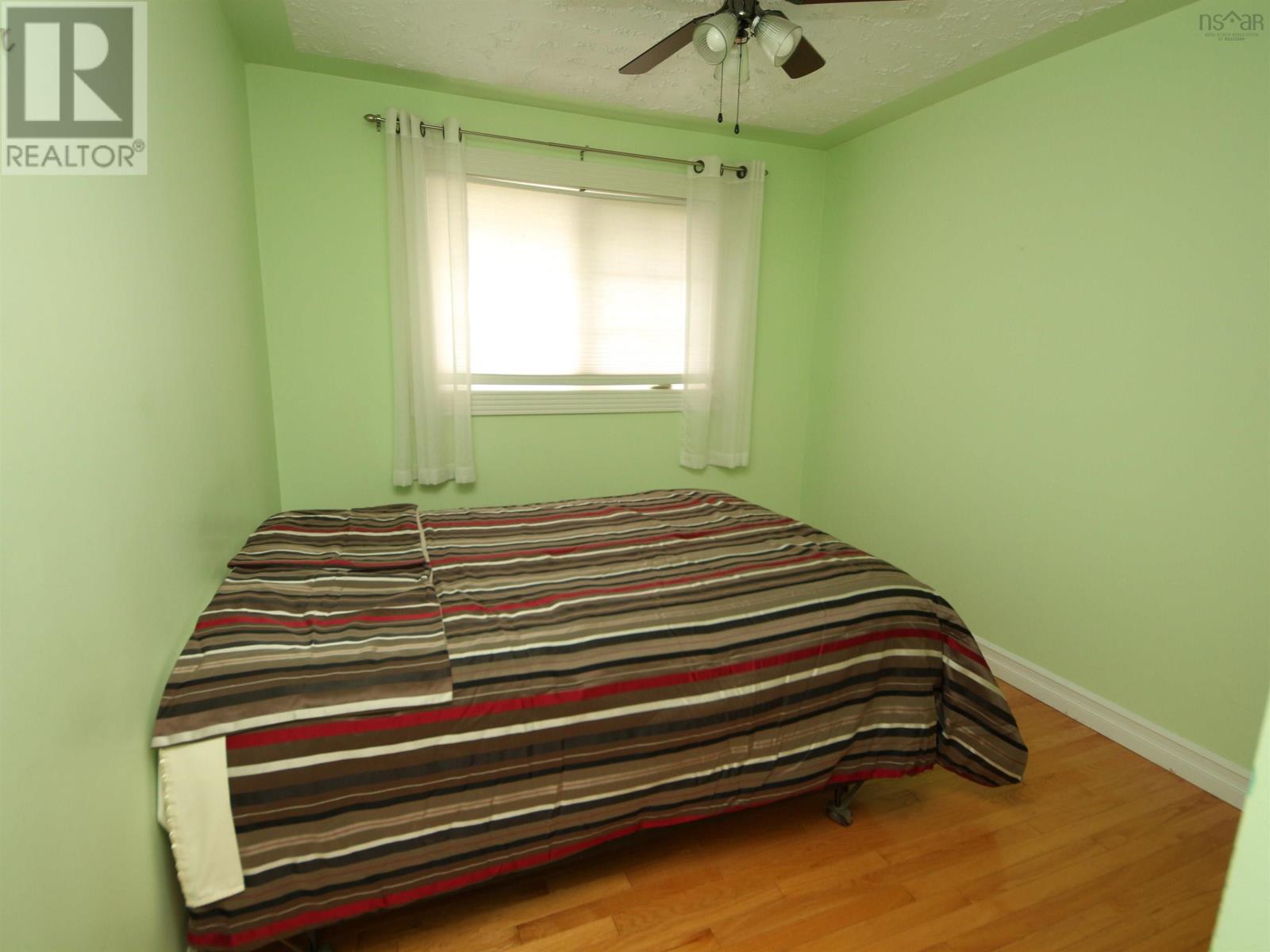9 Kipling Drive Lower Sackville, Nova Scotia B4C 2X8
$495,900
Come check out this well maintained bungalow in a peaceful family friendly neighbourhood. The 3 bedroom, 1 bath home offers sunken living room with propane fireplace, separate dining and kitchen space on the mail level. Moving downstairs you will enjoy the large family room with wood stove, laundry room and large storage area. Two heat pumps provide heating and cooling on both levels. The covered front porch is an ideal spot to enjoy your morning coffee on rainy mornings or enjoy your favourite beverage on the large deck at the back of the home. The detached 14 X 20 wired garage is perfect for a workshop or so store your toys, oh and the garage also has a heat pump. (id:45785)
Property Details
| MLS® Number | 202508992 |
| Property Type | Single Family |
| Community Name | Lower Sackville |
| Equipment Type | Propane Tank |
| Rental Equipment Type | Propane Tank |
Building
| Bathroom Total | 1 |
| Bedrooms Above Ground | 3 |
| Bedrooms Total | 3 |
| Architectural Style | Bungalow |
| Basement Development | Partially Finished |
| Basement Type | Full (partially Finished) |
| Constructed Date | 1976 |
| Construction Style Attachment | Detached |
| Cooling Type | Heat Pump |
| Exterior Finish | Vinyl |
| Flooring Type | Ceramic Tile, Engineered Hardwood, Linoleum |
| Foundation Type | Poured Concrete |
| Stories Total | 1 |
| Size Interior | 1,962 Ft2 |
| Total Finished Area | 1962 Sqft |
| Type | House |
| Utility Water | Municipal Water |
Parking
| Garage | |
| Detached Garage |
Land
| Acreage | No |
| Landscape Features | Landscaped |
| Sewer | Municipal Sewage System |
| Size Irregular | 0.1438 |
| Size Total | 0.1438 Ac |
| Size Total Text | 0.1438 Ac |
Rooms
| Level | Type | Length | Width | Dimensions |
|---|---|---|---|---|
| Basement | Recreational, Games Room | 25.1x14.3 | ||
| Basement | Laundry / Bath | 16x10 | ||
| Basement | Storage | 13.1X11.4 + 7.7x9.4 | ||
| Main Level | Kitchen | 11.1x8.3 | ||
| Main Level | Dining Room | 11.wx8.4 | ||
| Main Level | Living Room | 14.9x12 | ||
| Main Level | Primary Bedroom | 12.8x10.1 | ||
| Main Level | Bedroom | 11x9.8 | ||
| Main Level | Bedroom | 12.8x9.3 | ||
| Main Level | Bath (# Pieces 1-6) | 6x10 |
https://www.realtor.ca/real-estate/28220967/9-kipling-drive-lower-sackville-lower-sackville
Contact Us
Contact us for more information

Alan Swinamer
(902) 435-3138
www.homes4salehalifax.com/
40 Canting Drive
Middle Sackville, Nova Scotia B4E 2V9

















