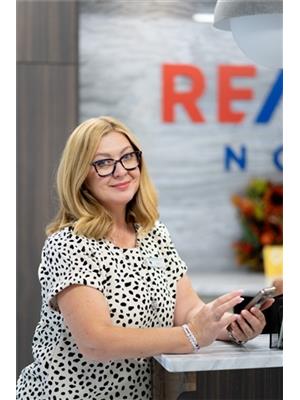9 Lasalle Court Bedford, Nova Scotia B4B 0H8
$649,900
Open House - 1-3 PM, Sunday, July 27th. This immaculate townhouse unit is an economical choice, featuring three bedrooms and efficient natural gas heating. It's located in The Parks of West Bedford, offering easy access to amenities and C.P. Allen High School. The home boasts finished living space across all three levels. Key features include shaker-style maple cabinets, hardwood stairs from the entrance to the main level and basement, and a walk-out basement. The main level showcases maple hardwood and ceramic flooring, an upgraded trim package, and a bright, open layout. This level seamlessly connects a formal living room to a spacious kitchen and dining area with a comfortable sitting space. A powder room is also conveniently located on this floor. Upstairs, you'll find three generously sized bedrooms, including a primary bedroom complete with an ensuite bathroom and a walk-in closet. For added convenience, the laundry room is also situated on the upper level. The downstairs area features a recreation room, a convenient half bathroom, and ample storage space. This level also provides direct access to a single-car garage, which leads out to a private patio and garden. This home shows exceptionally well and is ready for a new family to make it their own. (id:45785)
Open House
This property has open houses!
1:00 pm
Ends at:3:00 pm
Property Details
| MLS® Number | 202513493 |
| Property Type | Single Family |
| Neigbourhood | Stonington Park |
| Community Name | Bedford |
| Amenities Near By | Park, Playground, Public Transit, Shopping |
| Community Features | Recreational Facilities, School Bus |
Building
| Bathroom Total | 4 |
| Bedrooms Above Ground | 3 |
| Bedrooms Total | 3 |
| Appliances | Stove, Dishwasher, Dryer, Washer, Refrigerator, Central Vacuum - Roughed In |
| Constructed Date | 2013 |
| Exterior Finish | Aluminum Siding, Brick, Vinyl |
| Flooring Type | Carpeted, Ceramic Tile, Hardwood, Marble |
| Foundation Type | Poured Concrete |
| Half Bath Total | 2 |
| Stories Total | 2 |
| Size Interior | 1,945 Ft2 |
| Total Finished Area | 1945 Sqft |
| Type | Row / Townhouse |
| Utility Water | Municipal Water |
Parking
| Garage | |
| Attached Garage | |
| Paved Yard |
Land
| Acreage | No |
| Land Amenities | Park, Playground, Public Transit, Shopping |
| Landscape Features | Landscaped |
| Sewer | Septic System |
| Size Irregular | 0.063 |
| Size Total | 0.063 Ac |
| Size Total Text | 0.063 Ac |
Rooms
| Level | Type | Length | Width | Dimensions |
|---|---|---|---|---|
| Second Level | Primary Bedroom | 15.2x14.2 | ||
| Second Level | Ensuite (# Pieces 2-6) | 5.7x8.8 | ||
| Second Level | Bedroom | 9.11x13.3 | ||
| Second Level | Bedroom | 9.11x13.3 | ||
| Second Level | Bath (# Pieces 1-6) | 5.7x8.4 | ||
| Second Level | Laundry Room | 5.0x3.2 | ||
| Lower Level | Recreational, Games Room | 20.2x12.0 | ||
| Lower Level | Bath (# Pieces 1-6) | 3.9x7.10 | ||
| Main Level | Living Room | 15.8x11.8 | ||
| Main Level | Foyer | 8.0x4.7 | ||
| Main Level | Kitchen | 11.6x9.4 | ||
| Main Level | Dining Nook | 11.9x9.8 | ||
| Main Level | Family Room | 14.3x10.7 | ||
| Main Level | Bath (# Pieces 1-6) | 7.0x5.1 |
https://www.realtor.ca/real-estate/28419869/9-lasalle-court-bedford-bedford
Contact Us
Contact us for more information

Janna Fertsman
(902) 468-3047
https://remaxnova.com/
https://www.facebook.com/fertsmangroup
397 Bedford Hwy
Halifax, Nova Scotia B3M 2L3


















































