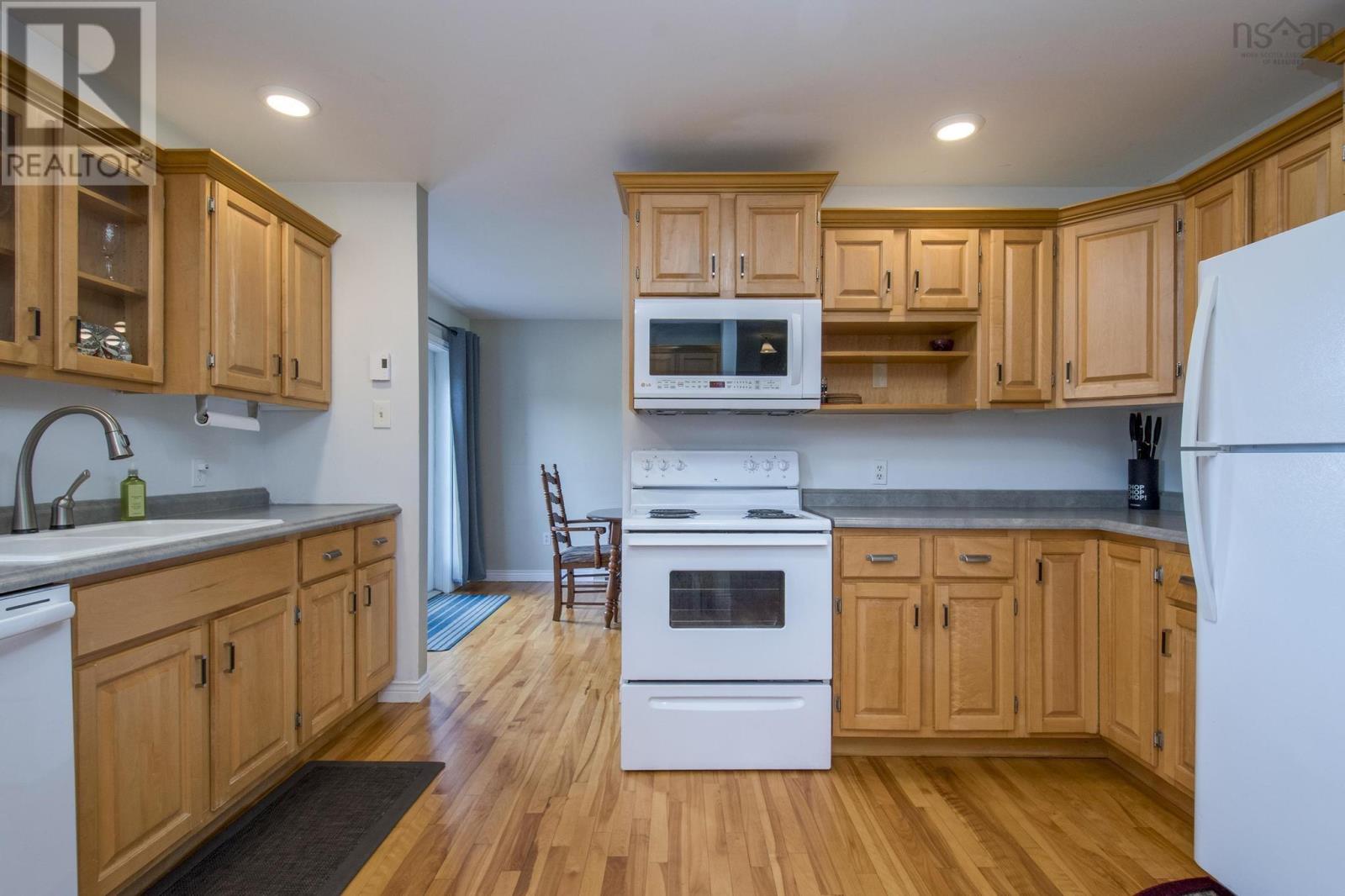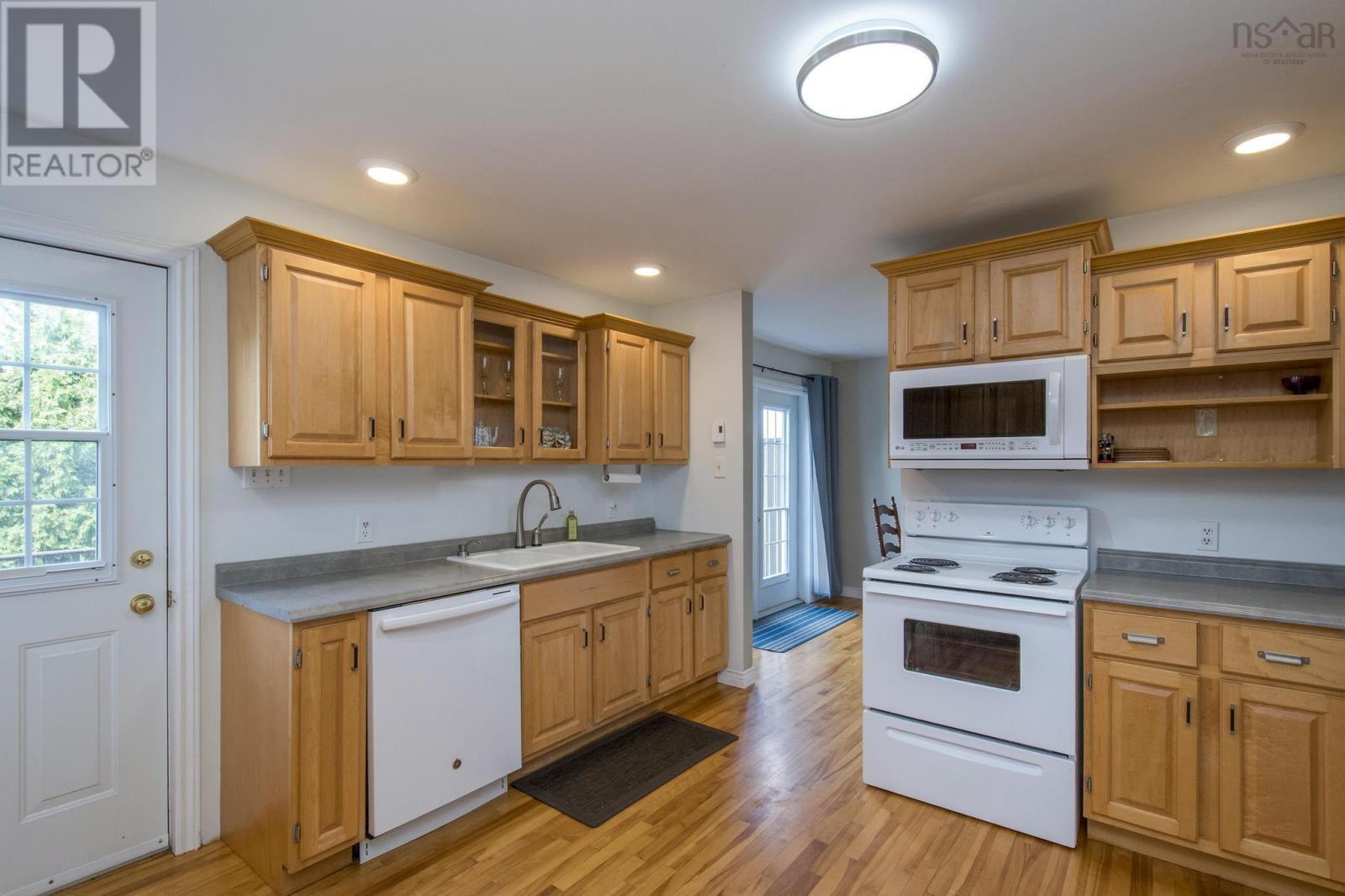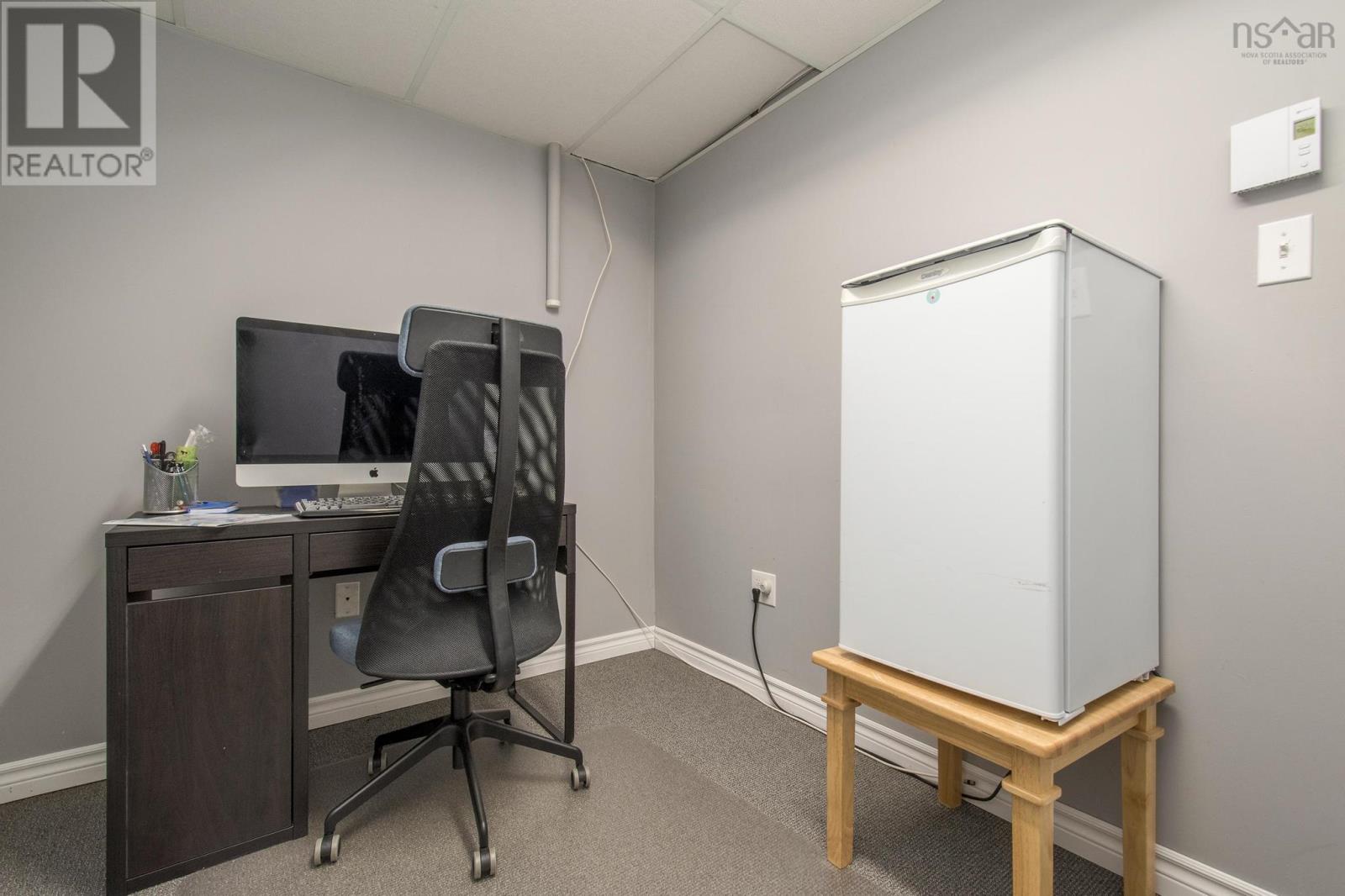9 Mill Run Kentville, Nova Scotia B4N 5G5
$482,000
Welcome to this spacious 2-storey home in a cozy Kentville subdivision. You'll appreciate the convenient location, with easy access to Kentville, New Minas, Highway 101 and close to Island Green Golf Course. The main floor offers a comfortable living room, a large kitchen with beautiful birch cabinets, and a dining room with a garden door to the rear deck. There's also a 3-piece bath with laundry. Upstairs, you'll find three good-sized bedrooms, including the main bedroom with a lovely view, and a 4-piece bath. The basement provides additional living space with an office, a games/toy room, a family room, plenty of storage, and a 2-piece bath. Enjoy hardwood flooring throughout the main and upper levels. Heating is efficient with electric baseboard and a ductless heat pump system, installed in 2019 and cleaned monthly (with a pre-winter service completed). Recent updates include both 10' x 12' sheds being reshingled, a new electric water heater, and a new water system. The property also features a central vacuum system, two wired sheds, a paved driveway, and a nicely landscaped lot with blueberry and chive bushes. All appliances are included, making this home truly move-in ready. (id:45785)
Property Details
| MLS® Number | 202511750 |
| Property Type | Single Family |
| Community Name | Kentville |
| Amenities Near By | Golf Course, Place Of Worship |
| Community Features | School Bus |
| Features | Level |
| Structure | Shed |
Building
| Bathroom Total | 3 |
| Bedrooms Above Ground | 3 |
| Bedrooms Total | 3 |
| Appliances | Range - Electric, Dishwasher, Dryer - Electric, Washer, Microwave, Refrigerator, Central Vacuum |
| Basement Development | Partially Finished |
| Basement Type | Full (partially Finished) |
| Constructed Date | 1995 |
| Construction Style Attachment | Detached |
| Cooling Type | Heat Pump |
| Exterior Finish | Vinyl |
| Flooring Type | Carpeted, Hardwood, Vinyl |
| Foundation Type | Poured Concrete |
| Half Bath Total | 1 |
| Stories Total | 2 |
| Size Interior | 1,900 Ft2 |
| Total Finished Area | 1900 Sqft |
| Type | House |
| Utility Water | Municipal Water |
Parking
| Garage | |
| Attached Garage |
Land
| Acreage | No |
| Land Amenities | Golf Course, Place Of Worship |
| Landscape Features | Landscaped |
| Sewer | Municipal Sewage System |
| Size Irregular | 0.2686 |
| Size Total | 0.2686 Ac |
| Size Total Text | 0.2686 Ac |
Rooms
| Level | Type | Length | Width | Dimensions |
|---|---|---|---|---|
| Second Level | Bedroom | 13.1 x 9.8 | ||
| Second Level | Bedroom | 12.2 x 9.10 | ||
| Second Level | Primary Bedroom | 11.2 x 13.1 | ||
| Second Level | Bath (# Pieces 1-6) | 8 x 7.6 | ||
| Basement | Recreational, Games Room | 12.8 x 19.2 | ||
| Basement | Den | 10.8 x 6.11 | ||
| Basement | Games Room | 12.9 x 9.3 | ||
| Basement | Bath (# Pieces 1-6) | 5 x 5.10 | ||
| Main Level | Kitchen | 13.6 x 14 | ||
| Main Level | Dining Room | 13.6 x 9.2 | ||
| Main Level | Living Room | 17.8 x 21 | ||
| Main Level | Bath (# Pieces 1-6) | 7.8 x 7.5 | ||
| Main Level | Other | 20.8 x 11.9 -Garage |
https://www.realtor.ca/real-estate/28343587/9-mill-run-kentville-kentville
Contact Us
Contact us for more information

Angie Sangster
(902) 678-3572
https://www.instagram.com/movewithangie/
8999 Commercial Street
New Minas, Nova Scotia B4N 3E3


















































