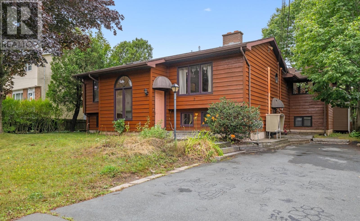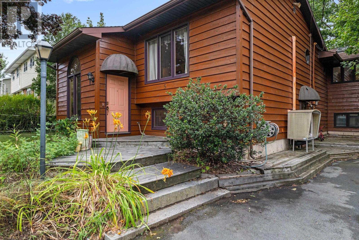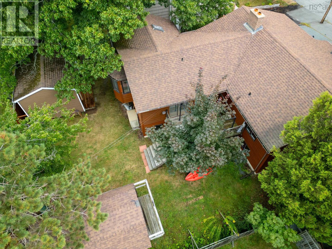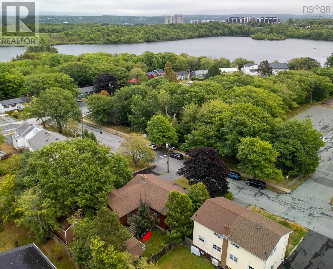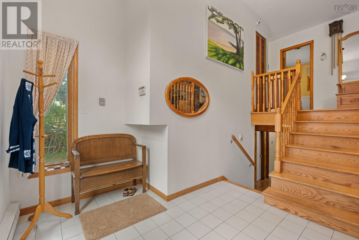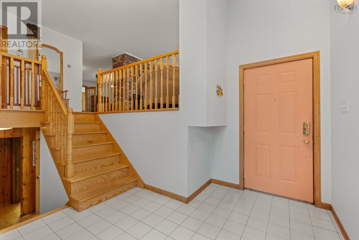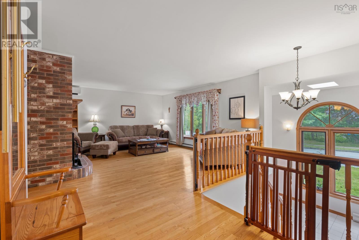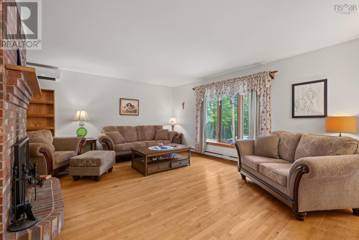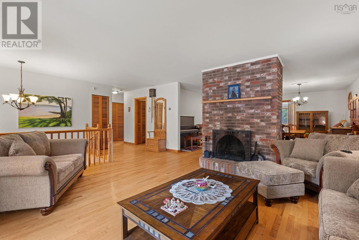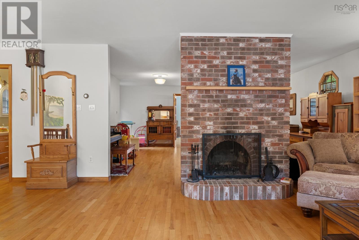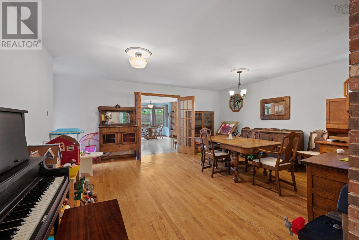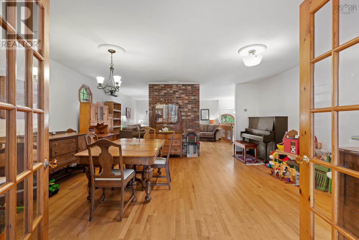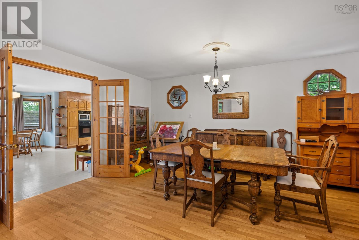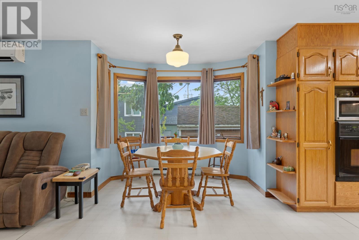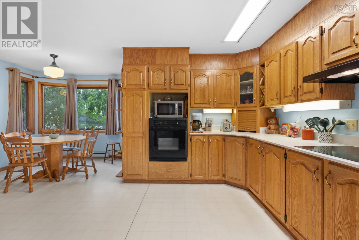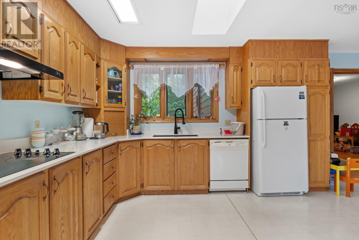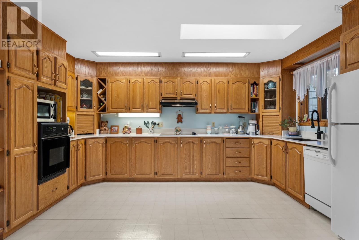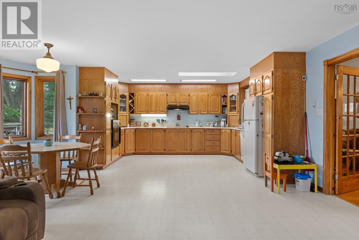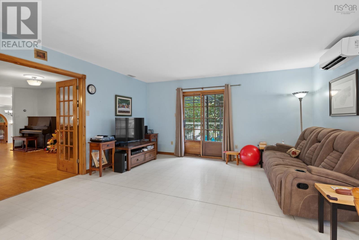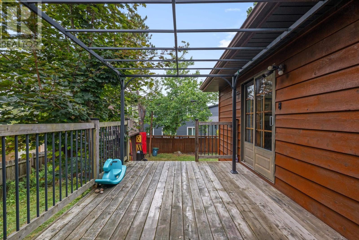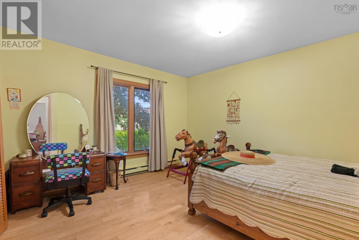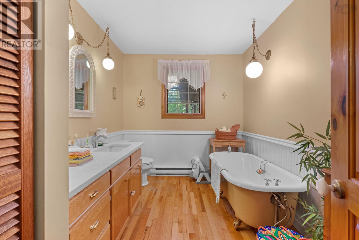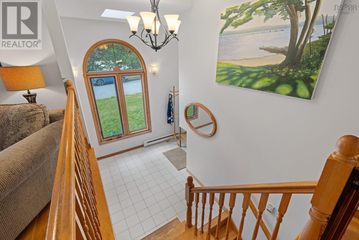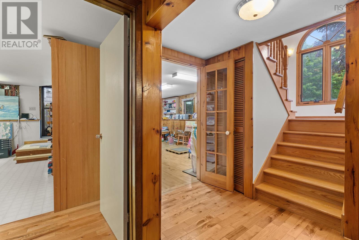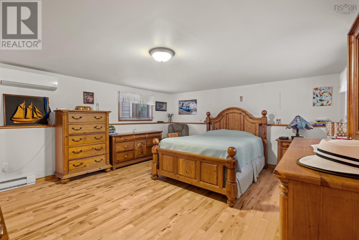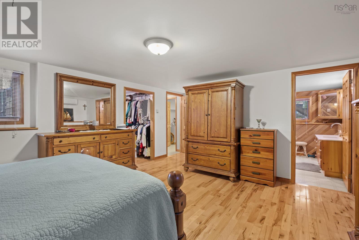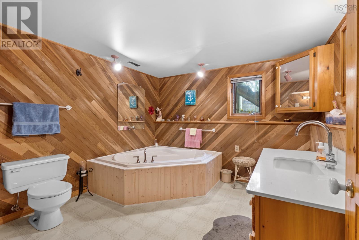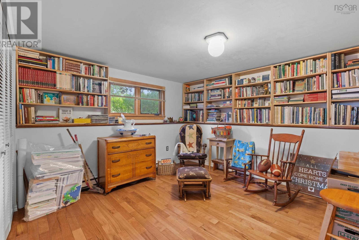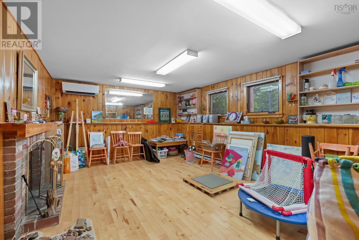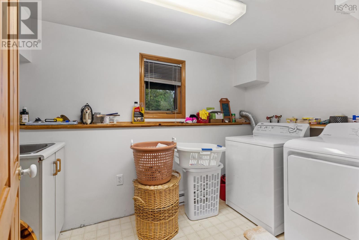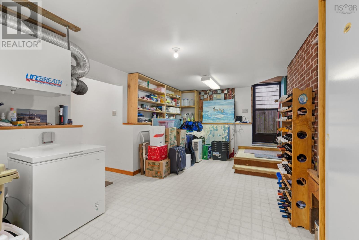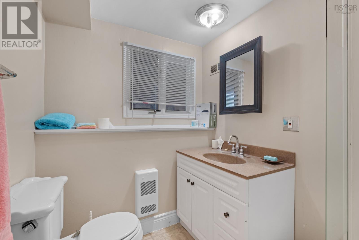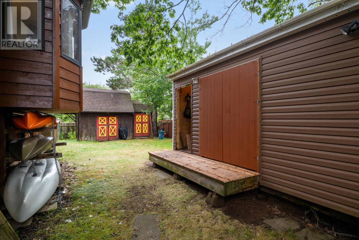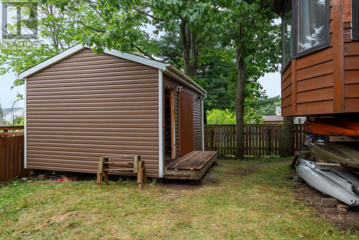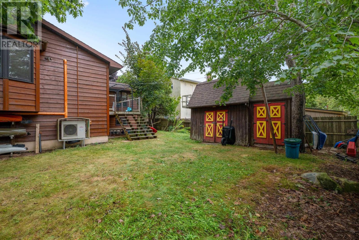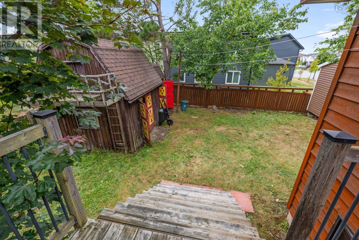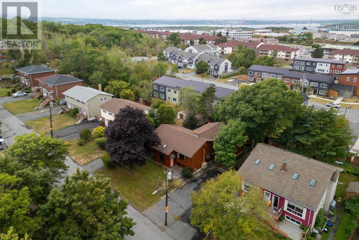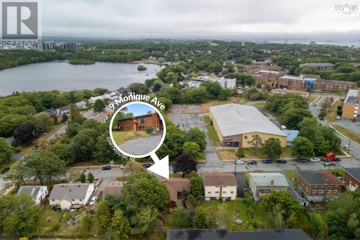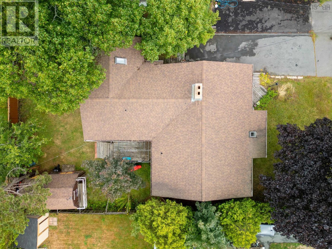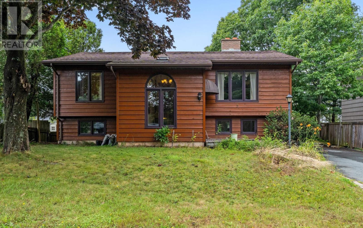9 Monique Avenue Dartmouth, Nova Scotia B3A 4G7
$699,500
This one-owner family home has been exceptionally well cared for, with numerous upgrades and thoughtful improvements. Built to R2000 standards, this property enjoys a convenient setting within walking distance of Burnside, John MacNeil Elementary, the local rec centre, and more. The bright, open layout features a large living room, dining area, and an eat-in kitchenan ideal setup for entertaining or family gatherings. Hardwood floors run through all principal rooms. The updated kitchen includes quartz countertops, a modern cooktop, and a built-in wall oven. Step outside to a west-facing deck with gazebo, perfect for enjoying the afternoon sun. Upstairs offers two bedrooms and a renovated main bath with a charming claw-foot tub. The versatile lower level includes a walkout, three additional bedrooms, and a spacious rec/media room. Theres plenty of space here for extended family, guests, or home office needs. The primary suite stands out with its ensuite bath and spa-like jet tub. Comfort and efficiency are provided by four ductless heat pumps. Two bonus outbuildings offer excellent options for a workshop or extra storage. Move-in ready and flexible for many uses, this home is a rare opportunity in a sought-after location. (id:45785)
Property Details
| MLS® Number | 202521743 |
| Property Type | Single Family |
| Neigbourhood | Crystal Heights |
| Community Name | Dartmouth |
| Amenities Near By | Park, Playground, Public Transit, Shopping, Place Of Worship, Beach |
| Community Features | Recreational Facilities, School Bus |
| Features | Level |
| Structure | Shed |
Building
| Bathroom Total | 3 |
| Bedrooms Above Ground | 2 |
| Bedrooms Below Ground | 3 |
| Bedrooms Total | 5 |
| Appliances | Cooktop - Electric, Oven, Dishwasher, Dryer, Washer, Refrigerator |
| Constructed Date | 1974 |
| Construction Style Attachment | Detached |
| Cooling Type | Heat Pump |
| Exterior Finish | Wood Siding |
| Fireplace Present | Yes |
| Flooring Type | Ceramic Tile, Hardwood, Vinyl |
| Foundation Type | Poured Concrete |
| Stories Total | 1 |
| Size Interior | 3,050 Ft2 |
| Total Finished Area | 3050 Sqft |
| Type | House |
| Utility Water | Municipal Water |
Parking
| Paved Yard |
Land
| Acreage | No |
| Land Amenities | Park, Playground, Public Transit, Shopping, Place Of Worship, Beach |
| Landscape Features | Partially Landscaped |
| Sewer | Municipal Sewage System |
| Size Irregular | 0.1654 |
| Size Total | 0.1654 Ac |
| Size Total Text | 0.1654 Ac |
Rooms
| Level | Type | Length | Width | Dimensions |
|---|---|---|---|---|
| Lower Level | Bedroom | 13x11.3 | ||
| Lower Level | Recreational, Games Room | 17.2x12.10 | ||
| Lower Level | Bath (# Pieces 1-6) | 7.5x6.10 | ||
| Lower Level | Bedroom | 10.10x9.8+J | ||
| Lower Level | Mud Room | 19.7x10.7 | ||
| Lower Level | Laundry / Bath | 11x6 | ||
| Lower Level | Primary Bedroom | 17.3x15 | ||
| Lower Level | Bath (# Pieces 1-6) | 10x10 | ||
| Main Level | Living Room | 17x13.6 | ||
| Main Level | Dining Room | 17.9x17.2 | ||
| Main Level | Kitchen | 27x15.1 | ||
| Main Level | Bedroom | 12.3x11.4 | ||
| Main Level | Bedroom | 11.10x8.8 | ||
| Main Level | Bath (# Pieces 1-6) | 10.9x8.1 | ||
| Main Level | Foyer | 8.7x6+J |
https://www.realtor.ca/real-estate/28782333/9-monique-avenue-dartmouth-dartmouth
Contact Us
Contact us for more information
Andy Sawler
(902) 481-2769
www.sawler.com/
32 Akerley Blvd Unit 101
Dartmouth, Nova Scotia B3B 1N1

