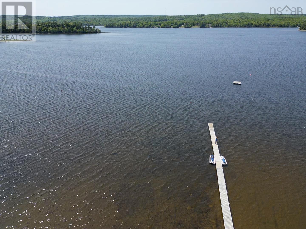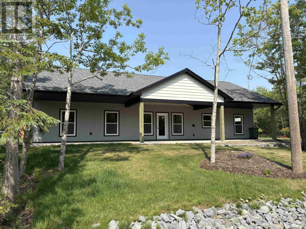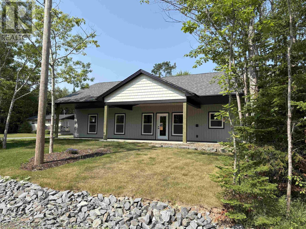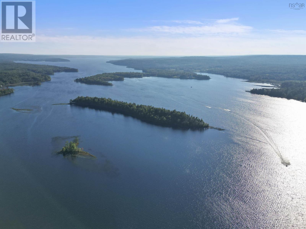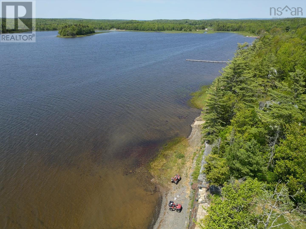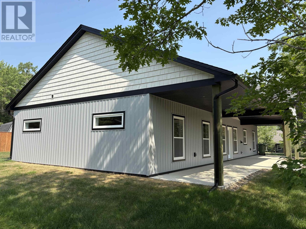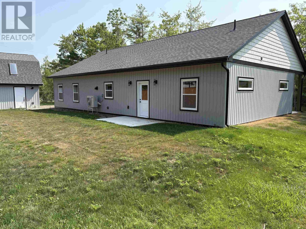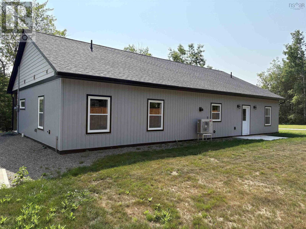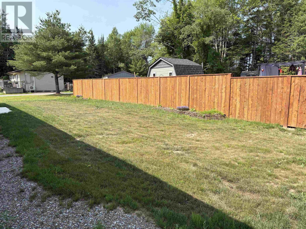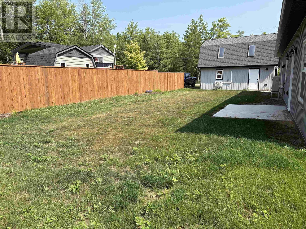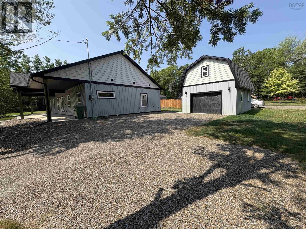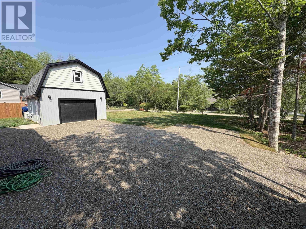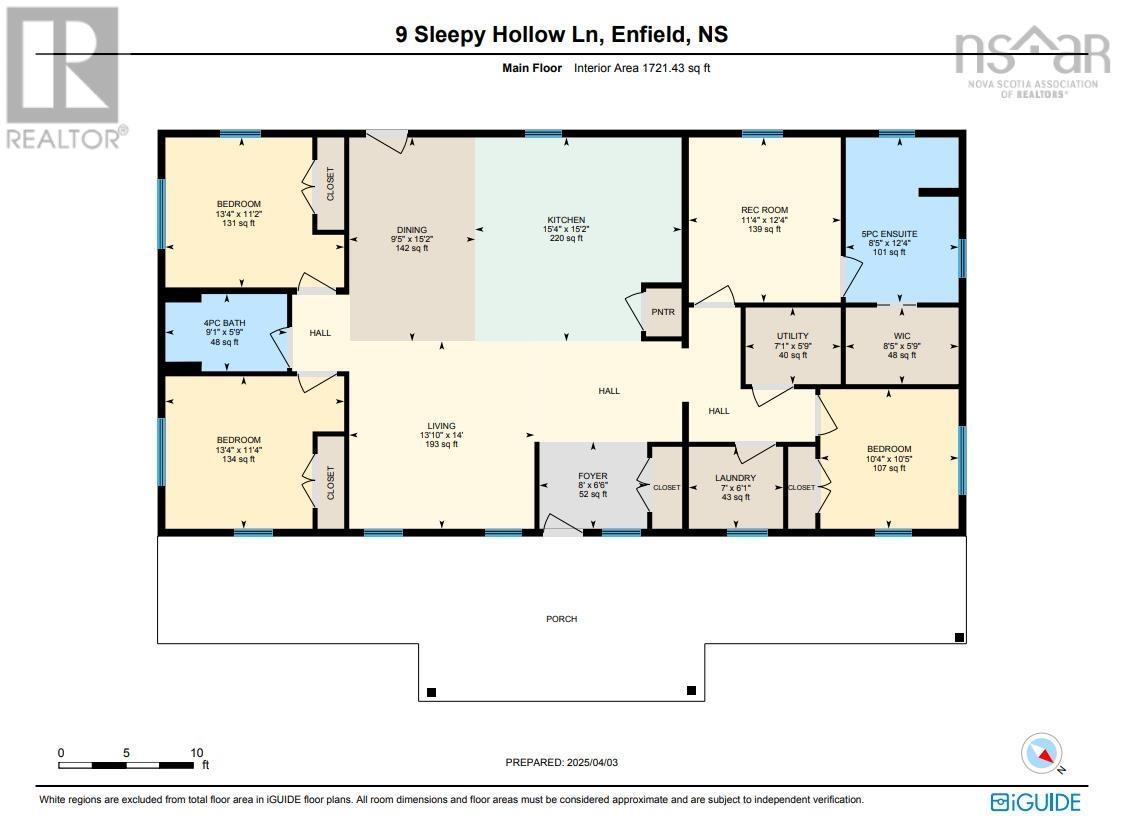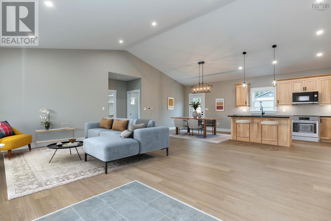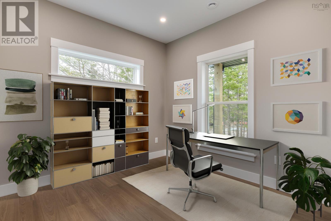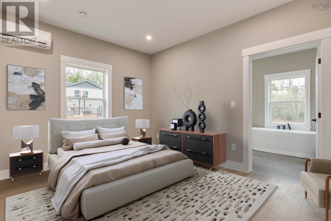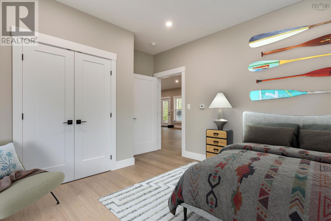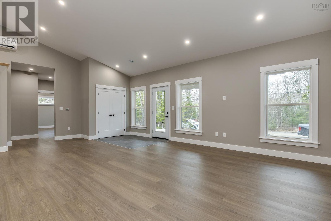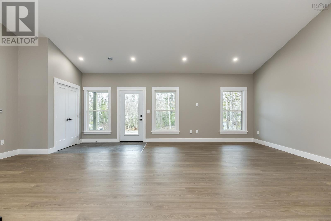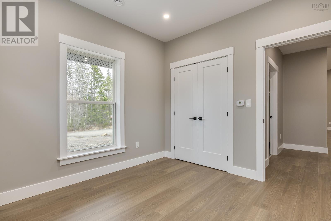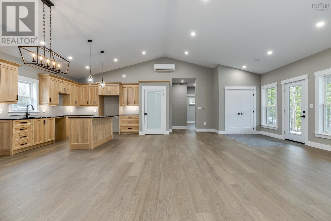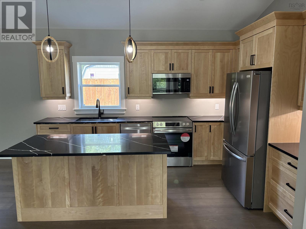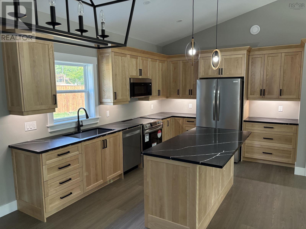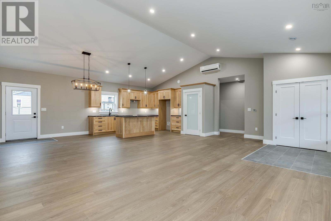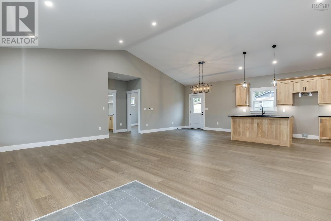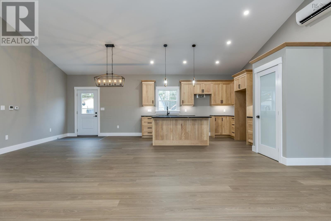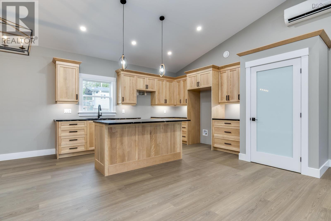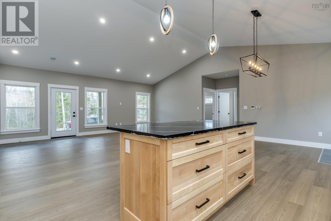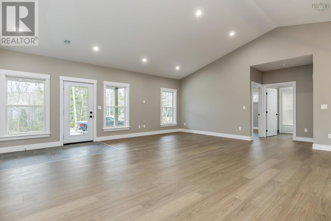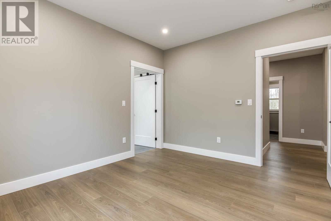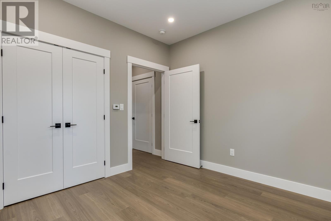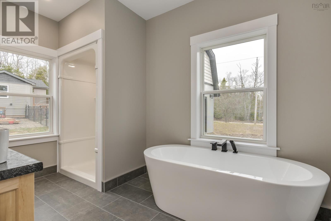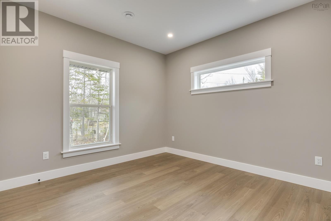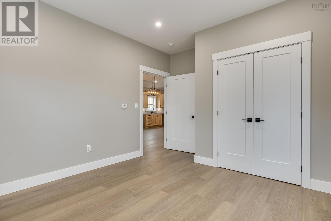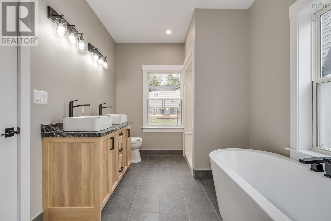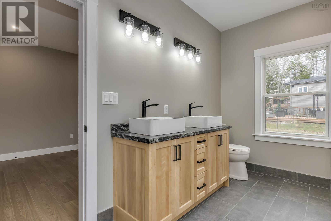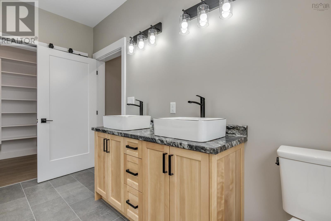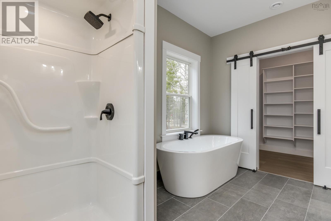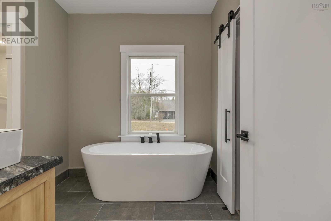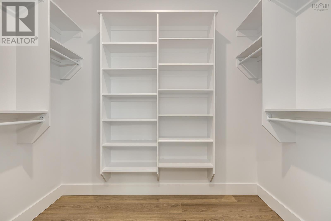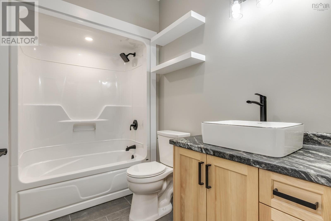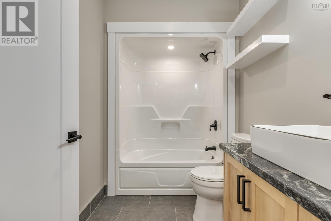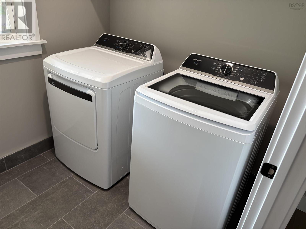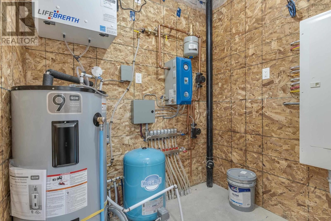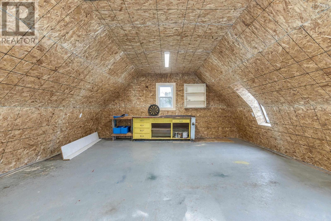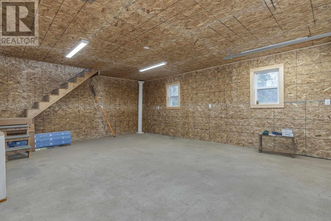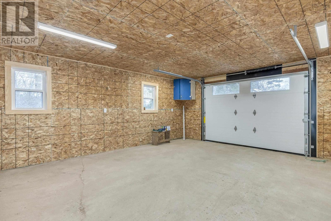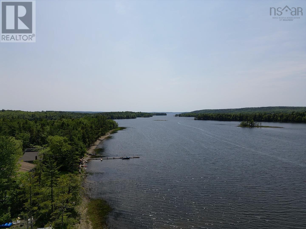9 Sleepy Hollow Lane Enfield, Nova Scotia B2T 1H8
$724,995
Grand Lake Access + Wheelchair Accessible! Welcome to 9 Sleepy Hollow Lane a beautifully crafted, on-slab new construction offering one-level living at its finest. This 3-bedroom + den/office, 2-bath home features an open-concept layout with cathedral ceilings, in-floor electric heat, all new appliances and two ductless heat pumps. The kitchen impresses with solid birch cabinetry, quartz countertops, and a large island. The spacious primary suite includes a luxurious 5-piece ensuite and walk-in closet. A detached heated garage with loft space adds versatility. Nestled in a peaceful setting with access to Grand Lake the largest lake on mainland NS this home combines comfort, style, and serenity. (id:45785)
Property Details
| MLS® Number | 202507223 |
| Property Type | Single Family |
| Community Name | Enfield |
| Features | Level |
Building
| Bathroom Total | 2 |
| Bedrooms Above Ground | 3 |
| Bedrooms Total | 3 |
| Basement Type | None |
| Construction Style Attachment | Detached |
| Cooling Type | Heat Pump |
| Exterior Finish | Vinyl |
| Flooring Type | Laminate, Porcelain Tile, Tile |
| Foundation Type | Poured Concrete, Concrete Slab |
| Stories Total | 1 |
| Size Interior | 1,721 Ft2 |
| Total Finished Area | 1721 Sqft |
| Type | House |
| Utility Water | Drilled Well |
Parking
| Garage | |
| Detached Garage | |
| Gravel |
Land
| Acreage | No |
| Landscape Features | Partially Landscaped |
| Sewer | Septic System |
| Size Irregular | 0.3444 |
| Size Total | 0.3444 Ac |
| Size Total Text | 0.3444 Ac |
Rooms
| Level | Type | Length | Width | Dimensions |
|---|---|---|---|---|
| Main Level | Eat In Kitchen | 15.2x15.4 | ||
| Main Level | Dining Room | 15.2x9.5 | ||
| Main Level | Foyer | 6.6x8 | ||
| Main Level | Laundry Room | 6.1x7 | ||
| Main Level | Living Room | 14x13.100 | ||
| Main Level | Primary Bedroom | 12.4x11.4 | ||
| Main Level | Utility Room | 5.9x7.1 | ||
| Main Level | Other | 5.9x8.5 | ||
| Main Level | Den | 10.5x10.4 | ||
| Main Level | Ensuite (# Pieces 2-6) | 12.4x8.5 | ||
| Main Level | Bedroom | 11.2x13.4 | ||
| Main Level | Bedroom | 11.4x13.4 | ||
| Main Level | Bath (# Pieces 1-6) | 5.9x9.1 |
https://www.realtor.ca/real-estate/28139264/9-sleepy-hollow-lane-enfield-enfield
Contact Us
Contact us for more information
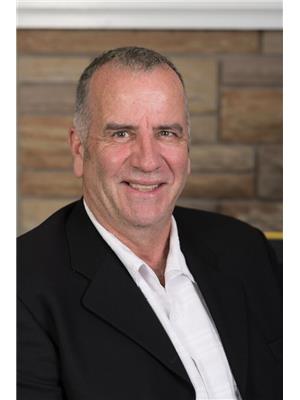
Tim Isenor
(902) 883-9864
(902) 499-5717
www.timshomes.ca/
The Collingwood, 291 Hwy #2
Enfield, Nova Scotia B2T 1C9

