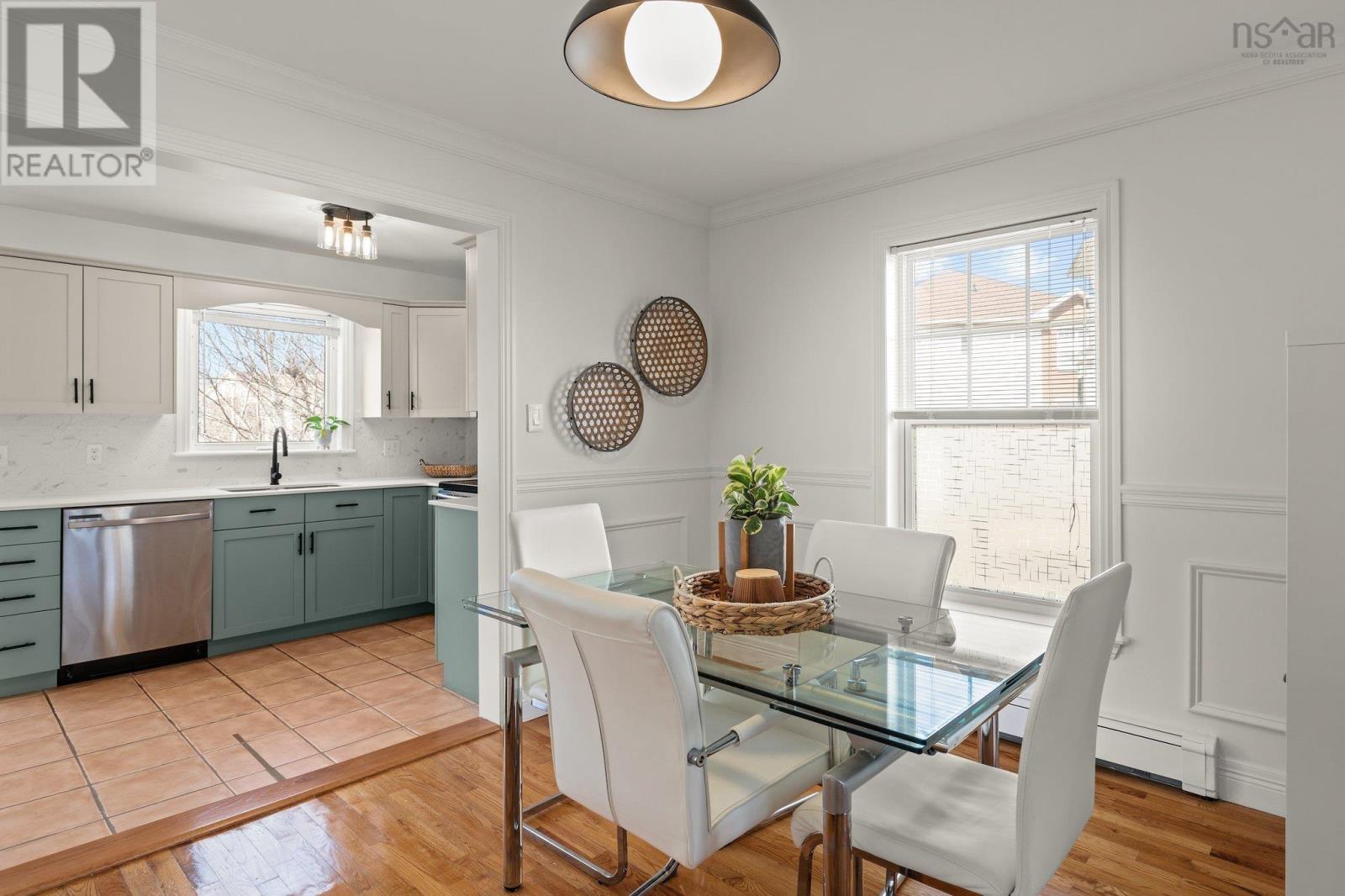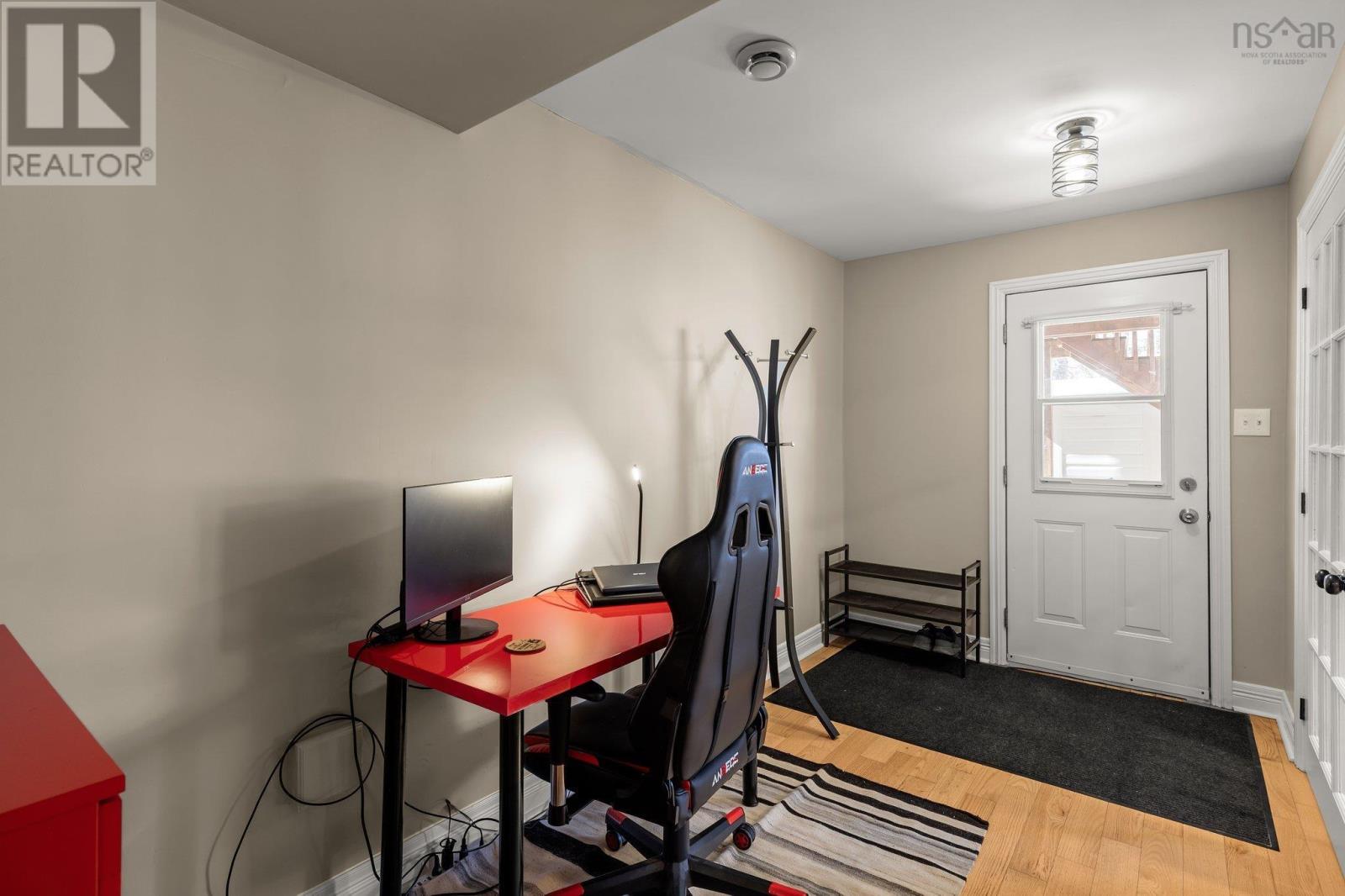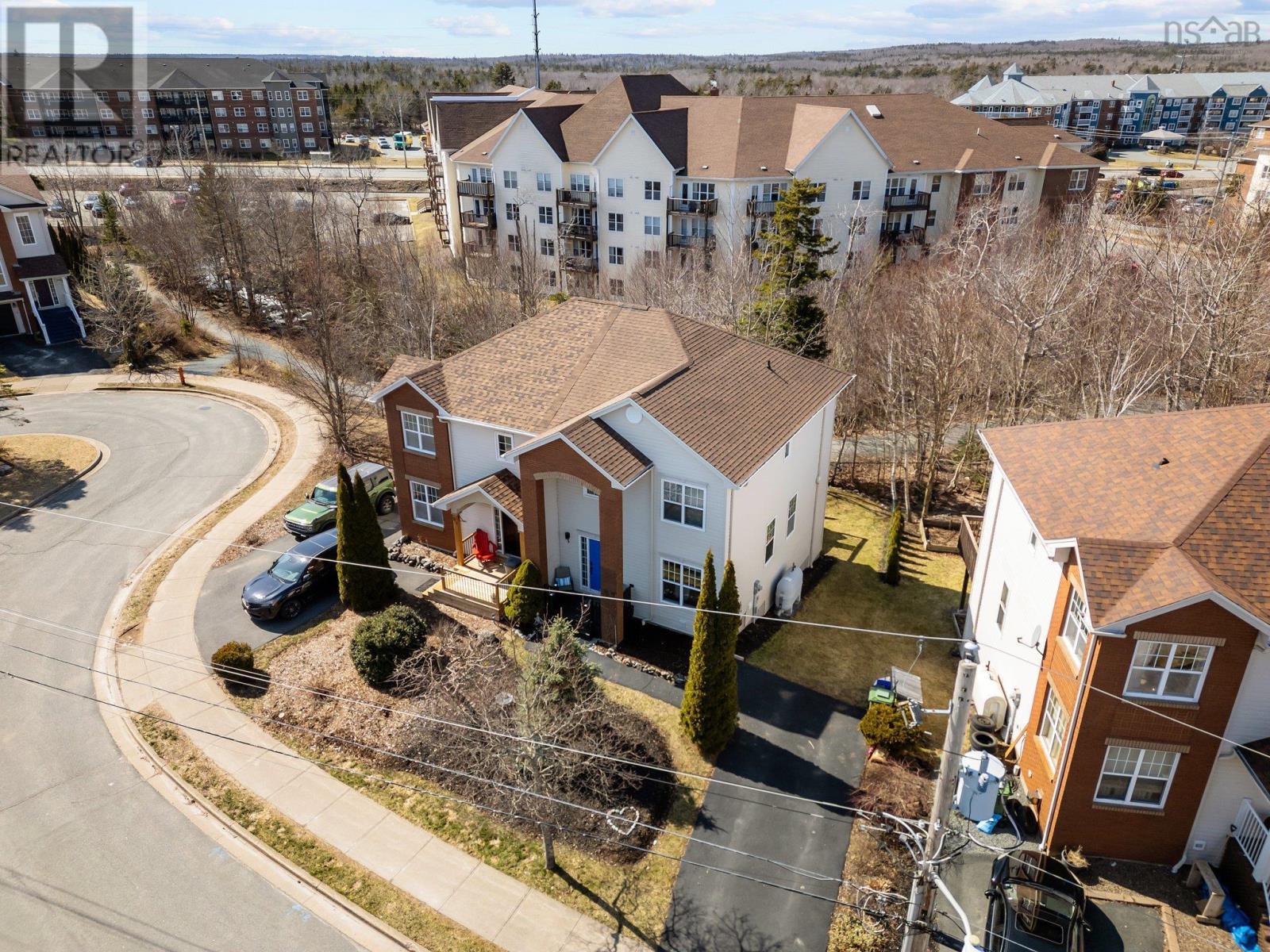9 Tayberry Court Halifax, Nova Scotia B3S 1L1
$599,900
Tucked away on a quiet cul-de-sac in Clayton Park West, this beautifully maintained semi-detached home offers easy access to shopping, Costco, restaurants, the Canada Games Centre, the Public Library, and schools. One of its most appealing features is the stunning backyard setting, which backs onto scenic walking trails and provides a tranquil waterfront view of Belchers Marsh Park. The front yard is thoughtfully landscaped with a charming perennial garden, an apple tree, and low-maintenance shrubs and trees. Inside, the spacious front foyer leads into a bright and impeccably kept living area. The updated kitchen showcases freshly painted cabinets, quartz countertops, and elegant ceramic tile flooring. Upstairs, the expansive primary suite features a Jacuzzi tub and a walk-in closet. Two additional generously sized bedrooms and a main bathroom complete this level. The lower level offers flexible living space, currently used as an extra bedroom, along with a full bathroom and a large closet room?perfect for adding a kitchenette, making it an ideal setup for a secondary suite. Notable upgrades include roof shingles replaced in 2017 and a fiberglass oil tank installed in 2013 with a lifetime warranty. The two main levels have been freshly painted and updated with sleek black hardware & new light fixtures throughout. Move-in ready, this home is a perfect blend of comfort, convenience, and charm! (id:45785)
Property Details
| MLS® Number | 202507268 |
| Property Type | Single Family |
| Community Name | Halifax |
| Amenities Near By | Park, Playground, Public Transit, Shopping, Place Of Worship |
| Community Features | Recreational Facilities, School Bus |
| Structure | Shed |
Building
| Bathroom Total | 4 |
| Bedrooms Above Ground | 3 |
| Bedrooms Total | 3 |
| Appliances | Oven, Dishwasher, Dryer, Washer, Microwave, Refrigerator |
| Constructed Date | 2002 |
| Construction Style Attachment | Semi-detached |
| Exterior Finish | Brick, Vinyl |
| Flooring Type | Ceramic Tile, Hardwood, Porcelain Tile |
| Foundation Type | Poured Concrete |
| Half Bath Total | 1 |
| Stories Total | 2 |
| Size Interior | 1,815 Ft2 |
| Total Finished Area | 1815 Sqft |
| Type | House |
| Utility Water | Municipal Water |
Land
| Acreage | No |
| Land Amenities | Park, Playground, Public Transit, Shopping, Place Of Worship |
| Landscape Features | Landscaped |
| Sewer | Municipal Sewage System |
| Size Irregular | 0.0753 |
| Size Total | 0.0753 Ac |
| Size Total Text | 0.0753 Ac |
Rooms
| Level | Type | Length | Width | Dimensions |
|---|---|---|---|---|
| Second Level | Bedroom | 9.1 x 11.10 | ||
| Second Level | Bedroom | 9.3 x 11.10 | ||
| Second Level | Bath (# Pieces 1-6) | 6.0 x 7.6 | ||
| Second Level | Primary Bedroom | 12.3 x 14.2 | ||
| Second Level | Ensuite (# Pieces 2-6) | 6.1 x 7.5 | ||
| Lower Level | Den | 6.10 x 14.4 | ||
| Lower Level | Family Room | 11.6 x 21.0 | ||
| Lower Level | Laundry / Bath | 5.2 x 8.3 | ||
| Lower Level | Utility Room | 6.0 x 12.0 | ||
| Main Level | Foyer | 5.0 x 4.5 | ||
| Main Level | Bath (# Pieces 1-6) | 5.11 x 6.5 | ||
| Main Level | Dining Nook | 9.3 x 9.11 | ||
| Main Level | Kitchen | 9.5 x 8.1 | ||
| Main Level | Dining Room | 11.4 x 10.2 | ||
| Main Level | Living Room | 11.4 x 14.6 |
https://www.realtor.ca/real-estate/28141543/9-tayberry-court-halifax-halifax
Contact Us
Contact us for more information

Syna Rasmusson
222 Waterfront Drive, Suite 106
Bedford, Nova Scotia B4A 0H3

Philip Evans
222 Waterfront Drive, Suite 106
Bedford, Nova Scotia B4A 0H3










































