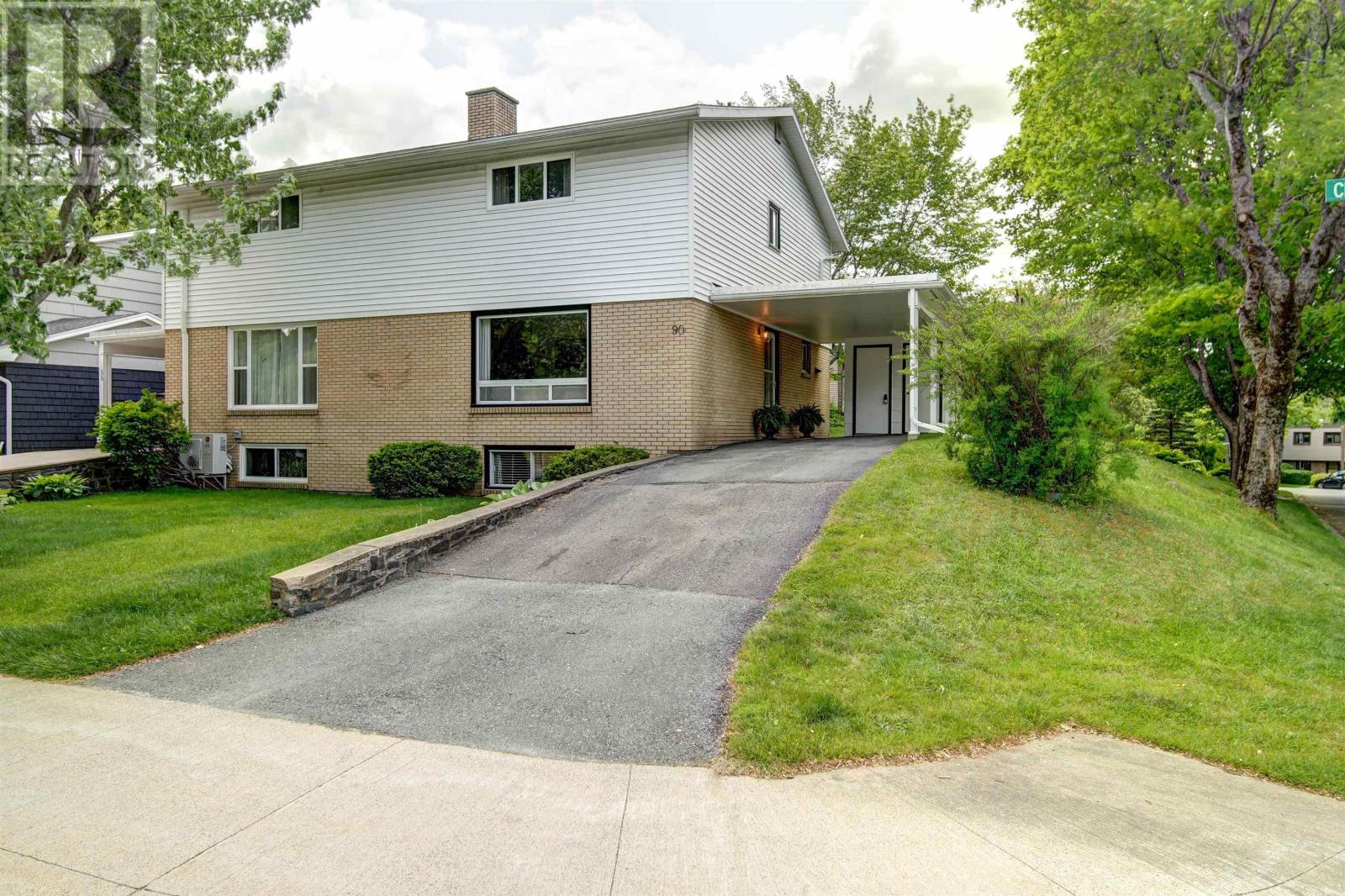90 Clayton Park Drive Halifax, Nova Scotia B3M 1L9
$499,000
Prepare to be impressed by 90 Clayton Park Drive! This well-maintained 2-storey semi-detached home is packed with features, starting with its fantastic location at the quiet top end of Clayton Park Drive, within walking distance of Clayton Park Plaza at Dunbrack Street and Lacewood Drive. Inside, the home is spotless and welcoming. The main level features engineered hardwood floors, a large living room, dining room, and a functional original kitchen full of retro charm. The side entry from the carport includes a convenient closet for coats and boots. Upstairs, the primary bedroom is remarkably spacious and includes three double closets. Two additional bedrooms are perfectly sized for kids, guests, or a home office. Youll also find an updated full bathroom and original hardwood flooring throughout the top level (including under the carpet in the blue bedroom). The lower level includes an updated powder room, a bright and roomy rec space, and a large laundry/storage room that could be converted to a fourth bedroom if laundry were relocated. The utility room offers additional storage. Outside, the picture-perfect yard is surrounded by perennials and features a beautiful ground-level deck with a privacy fenceideal for relaxing or entertaining. The oversized carport includes a built-in shed that doubles as a privacy screen to the backyard. This well-loved home has charm, flexibility, and a location youll love. Book your showing today! (id:45785)
Property Details
| MLS® Number | 202515013 |
| Property Type | Single Family |
| Neigbourhood | Fairview Estates |
| Community Name | Halifax |
| Features | Level |
| Structure | Shed |
Building
| Bathroom Total | 2 |
| Bedrooms Above Ground | 3 |
| Bedrooms Below Ground | 1 |
| Bedrooms Total | 4 |
| Basement Development | Finished |
| Basement Type | Full (finished) |
| Constructed Date | 1971 |
| Construction Style Attachment | Semi-detached |
| Exterior Finish | Brick, Vinyl |
| Flooring Type | Carpeted, Ceramic Tile, Engineered Hardwood, Hardwood, Vinyl |
| Foundation Type | Poured Concrete |
| Half Bath Total | 1 |
| Stories Total | 2 |
| Size Interior | 1,843 Ft2 |
| Total Finished Area | 1843 Sqft |
| Type | House |
| Utility Water | Municipal Water |
Parking
| Carport |
Land
| Acreage | No |
| Landscape Features | Landscaped |
| Sewer | Municipal Sewage System |
| Size Irregular | 0.0844 |
| Size Total | 0.0844 Ac |
| Size Total Text | 0.0844 Ac |
Rooms
| Level | Type | Length | Width | Dimensions |
|---|---|---|---|---|
| Second Level | Primary Bedroom | 17. x 12..6 /33 | ||
| Second Level | Bedroom | 9..8 x 11..11 /33 | ||
| Second Level | Bedroom | 9..3 x 11..11 /33 | ||
| Second Level | Bath (# Pieces 1-6) | 6..4 x 7..6 /33 | ||
| Basement | Recreational, Games Room | 18..6 x 11..11 /oc | ||
| Basement | Bath (# Pieces 1-6) | 5..2 x 6..5 /oc | ||
| Basement | Laundry Room | 8..10 x 11. /oc | ||
| Main Level | Living Room | 18..10 x 12..2 /oc | ||
| Main Level | Kitchen | 9..4 x 11..7 /oc | ||
| Main Level | Dining Room | 9..4 x 11..7 /oc |
https://www.realtor.ca/real-estate/28487824/90-clayton-park-drive-halifax-halifax
Contact Us
Contact us for more information

Celina Thompson
https://www.roostrealty.ca/
https://www.facebook.com/halifaxrealty
https://ca.linkedin.com/in/celina-thompson-39475b24
www.twitter.com/miss_celo
3845 Joseph Howe Drive
Halifax, Nova Scotia B3L 4H9




















































